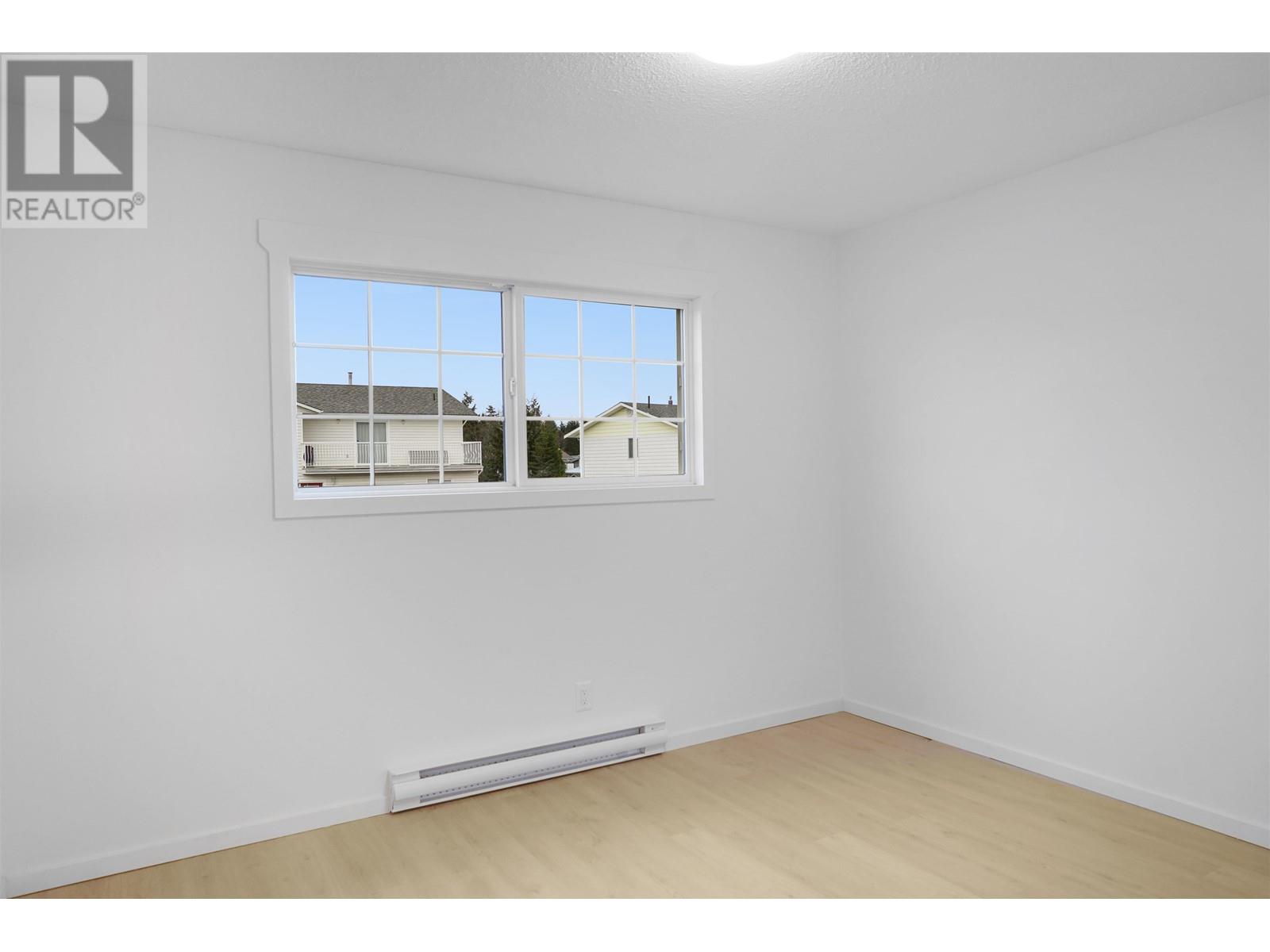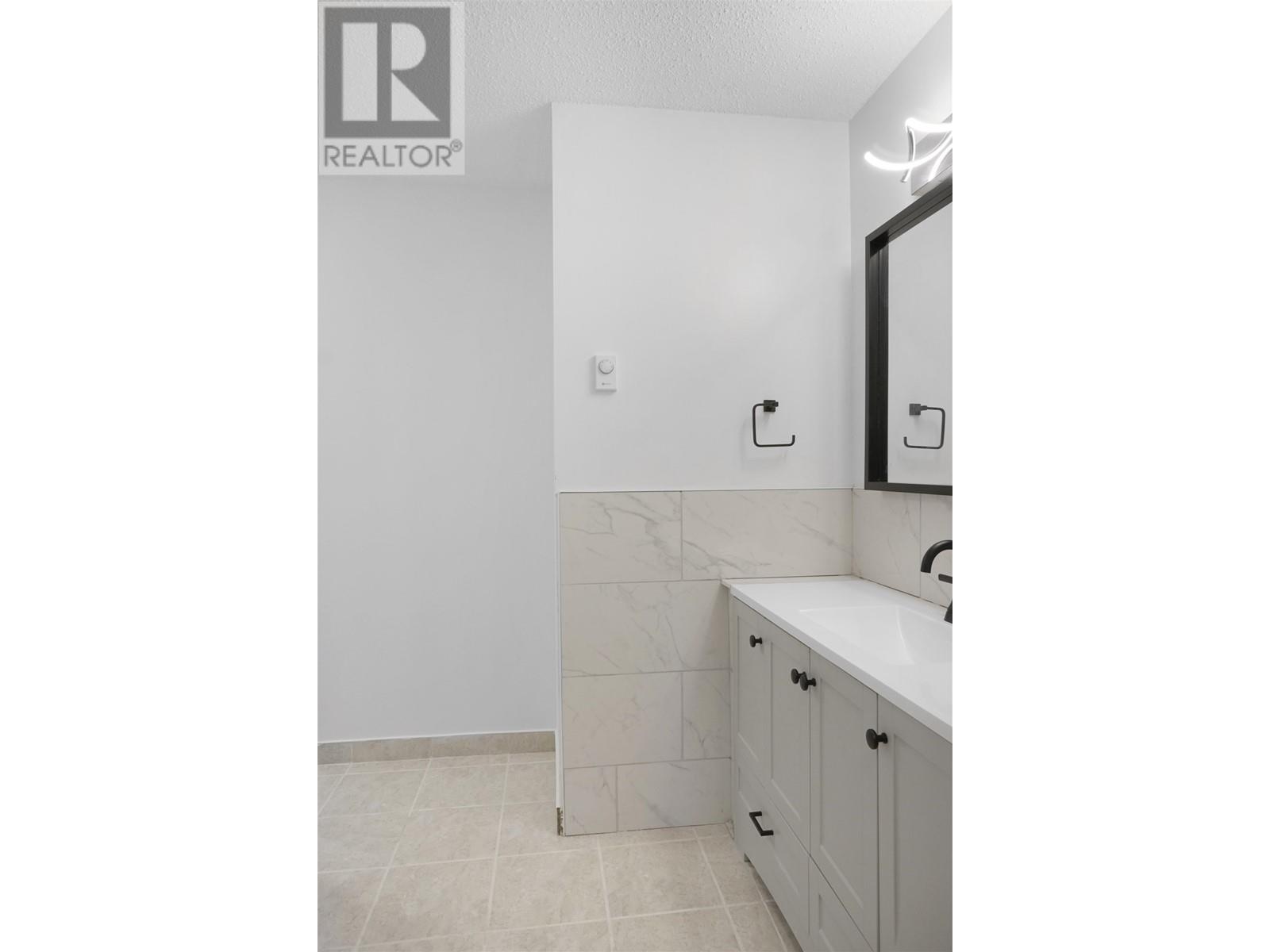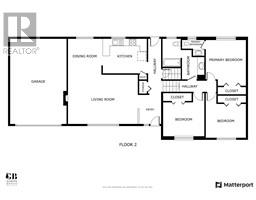4 Bedroom
3 Bathroom
1789 sqft
Fireplace
Baseboard Heaters
$419,000
* PREC - Personal Real Estate Corporation. This 4-level split-family home is located on a preferred street, just steps away from schools. The entire house has been tastefully updated with new flooring and fresh paint throughout. The main bathroom and ensuite have been beautifully renovated. With two spacious living rooms, you will have plenty of space to entertain friends and family. The upper level offers 3 bedrooms, providing ample privacy. Additionally, the lower level features a convenient guest room. The spacious unfinished basement is perfect for storage. Natural light fills every room, creating a bright and airy atmosphere. Don't miss out on this fantastic opportunity! (id:46227)
Property Details
|
MLS® Number
|
R2936203 |
|
Property Type
|
Single Family |
|
View Type
|
Mountain View |
Building
|
Bathroom Total
|
3 |
|
Bedrooms Total
|
4 |
|
Appliances
|
Washer, Dryer, Refrigerator, Stove, Dishwasher |
|
Basement Development
|
Unfinished |
|
Basement Type
|
N/a (unfinished) |
|
Constructed Date
|
1982 |
|
Construction Style Attachment
|
Detached |
|
Construction Style Split Level
|
Split Level |
|
Fireplace Present
|
Yes |
|
Fireplace Total
|
1 |
|
Foundation Type
|
Concrete Perimeter |
|
Heating Fuel
|
Electric |
|
Heating Type
|
Baseboard Heaters |
|
Roof Material
|
Asphalt Shingle |
|
Roof Style
|
Conventional |
|
Stories Total
|
4 |
|
Size Interior
|
1789 Sqft |
|
Type
|
House |
|
Utility Water
|
Municipal Water |
Parking
Land
|
Acreage
|
No |
|
Size Irregular
|
7868 |
|
Size Total
|
7868 Sqft |
|
Size Total Text
|
7868 Sqft |
Rooms
| Level |
Type |
Length |
Width |
Dimensions |
|
Above |
Primary Bedroom |
13 ft |
11 ft ,5 in |
13 ft x 11 ft ,5 in |
|
Above |
Bedroom 2 |
11 ft ,5 in |
9 ft ,1 in |
11 ft ,5 in x 9 ft ,1 in |
|
Above |
Bedroom 3 |
11 ft ,5 in |
9 ft ,1 in |
11 ft ,5 in x 9 ft ,1 in |
|
Basement |
Storage |
25 ft ,3 in |
22 ft ,7 in |
25 ft ,3 in x 22 ft ,7 in |
|
Lower Level |
Recreational, Games Room |
25 ft ,1 in |
10 ft ,7 in |
25 ft ,1 in x 10 ft ,7 in |
|
Lower Level |
Bedroom 4 |
10 ft ,8 in |
8 ft ,1 in |
10 ft ,8 in x 8 ft ,1 in |
|
Lower Level |
Laundry Room |
10 ft ,1 in |
7 ft ,8 in |
10 ft ,1 in x 7 ft ,8 in |
|
Main Level |
Living Room |
19 ft ,4 in |
13 ft ,4 in |
19 ft ,4 in x 13 ft ,4 in |
|
Main Level |
Dining Room |
9 ft ,1 in |
9 ft ,2 in |
9 ft ,1 in x 9 ft ,2 in |
|
Main Level |
Kitchen |
12 ft ,6 in |
9 ft ,5 in |
12 ft ,6 in x 9 ft ,5 in |
https://www.realtor.ca/real-estate/27547285/43-sparks-avenue-kitimat












































