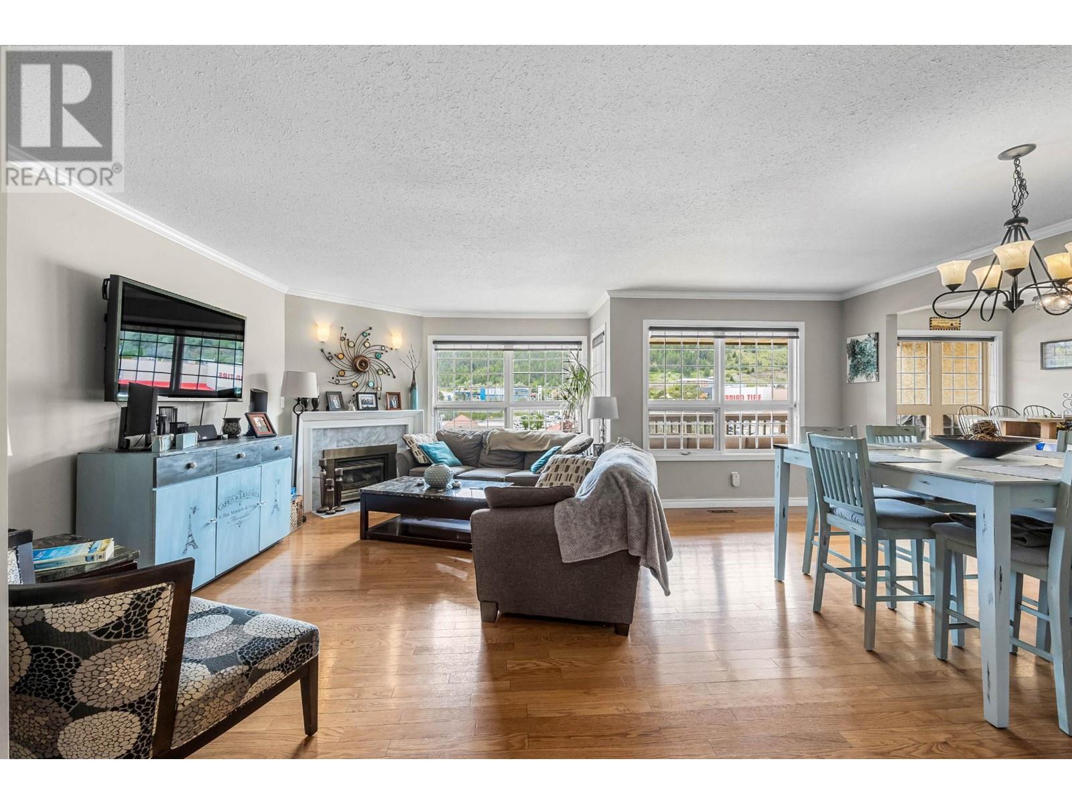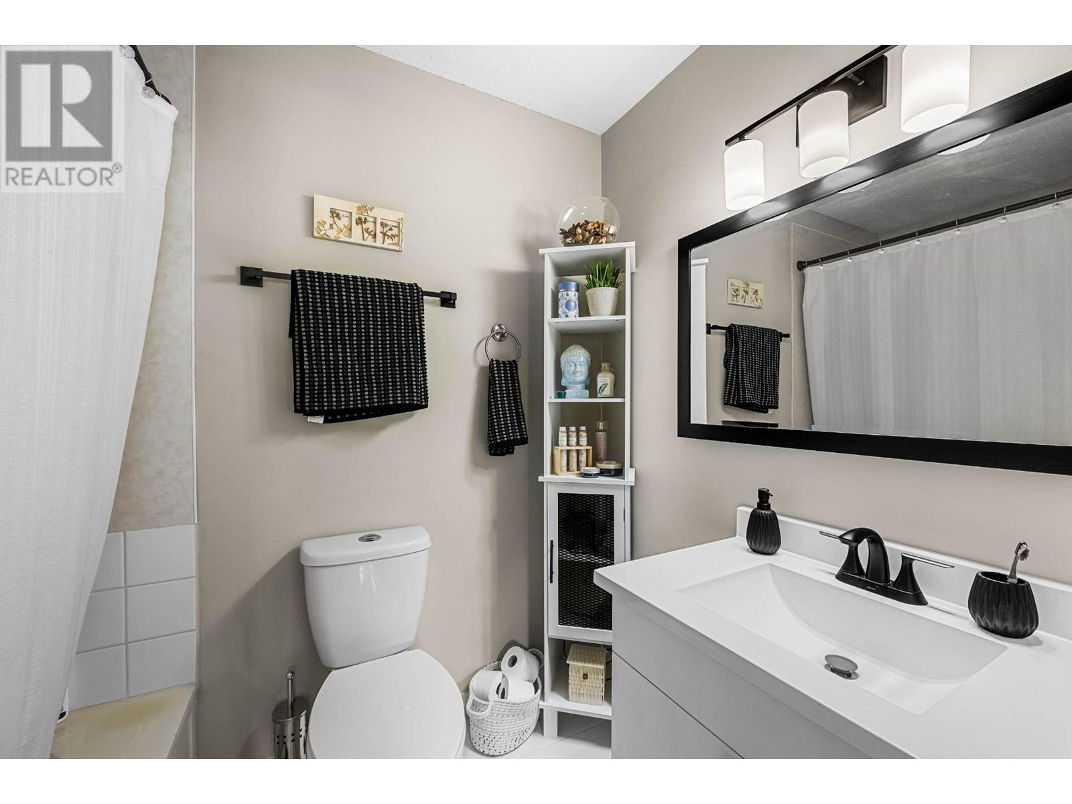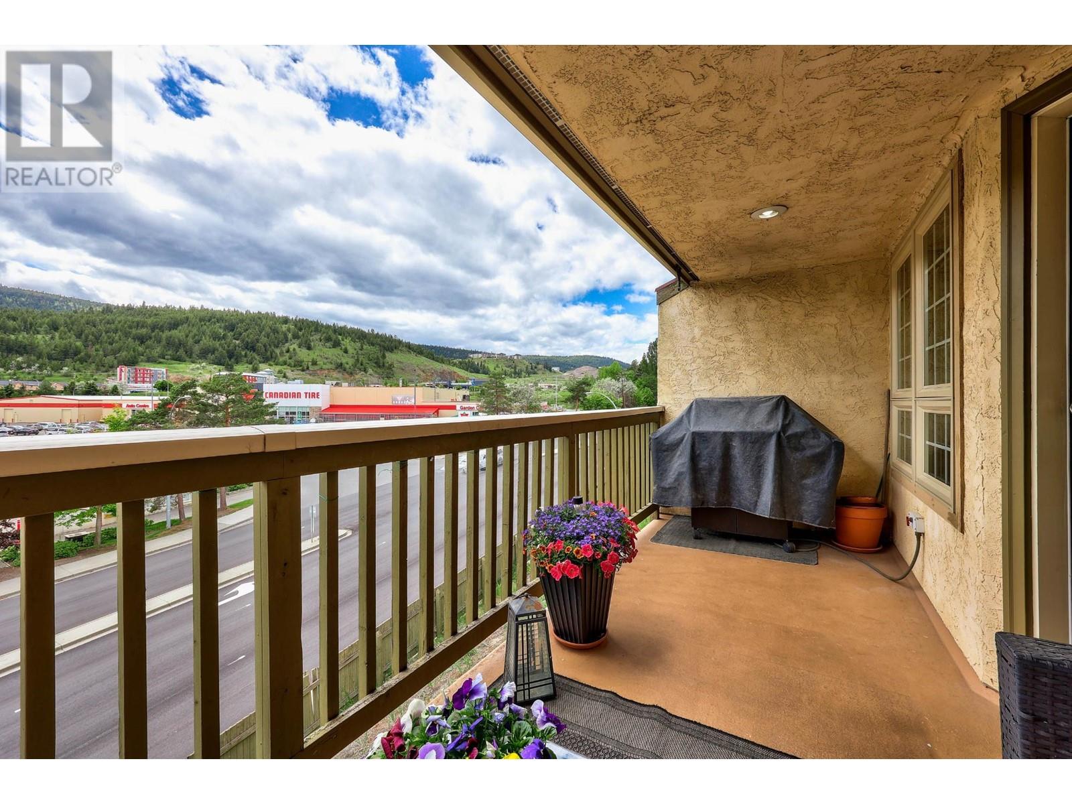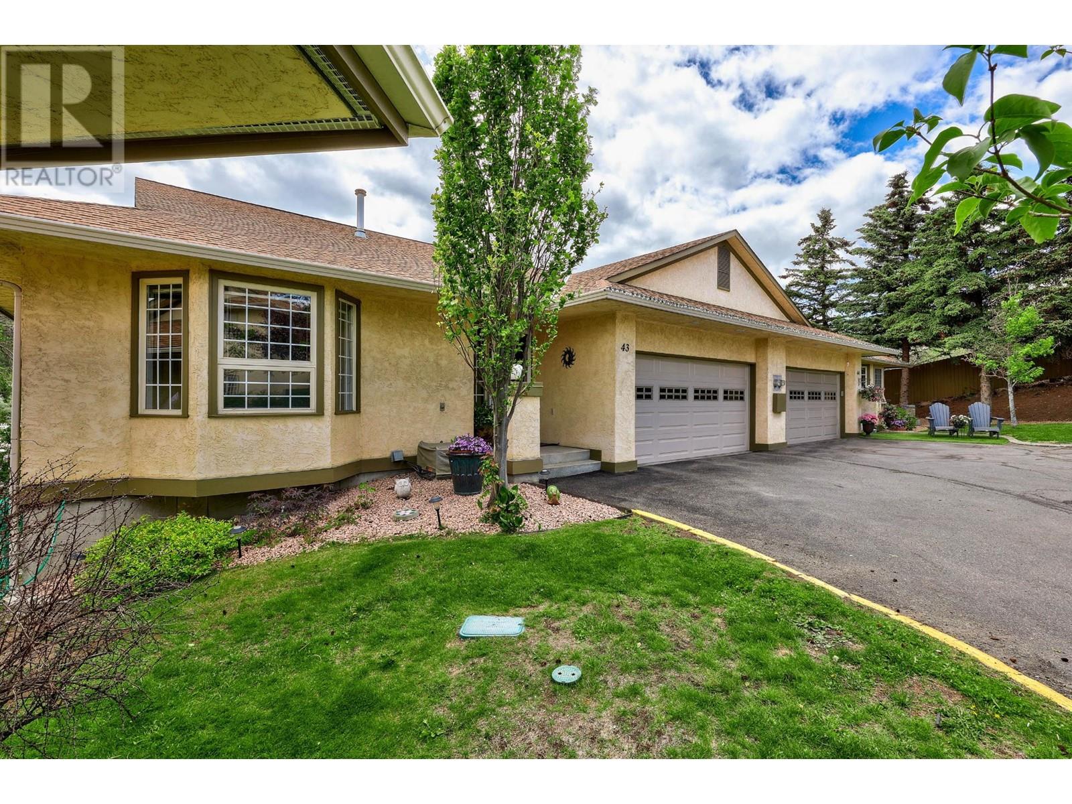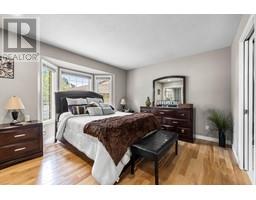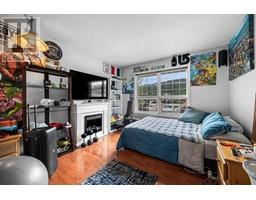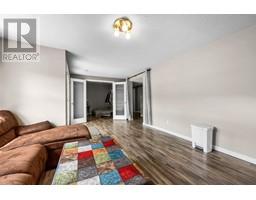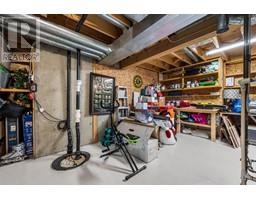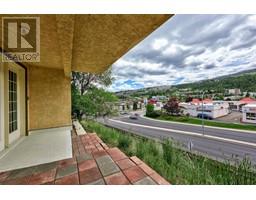3 Bedroom
3 Bathroom
2470 sqft
Ranch
Fireplace
Forced Air, Furnace
$589,900Maintenance,
$459.87 Monthly
Welcome to one of the finest locations in Brigadoon! This stunning home boasts a convenient level entry with a full walk-out basement. Upstairs, you'll find two generously-sized bedrooms, including a gorgeous 4-piece ensuite attached to the master bedroom. The main floor features a spacious living area complemented by a bright kitchen, leading out to a serene sundeck where you can unwind and enjoy the outdoors. The walk-out basement adds even more living space, offering another bedroom that opens up to a large family room, perfect for entertaining or relaxing with loved ones. Additionally, there's ample storage space available in the storage/utility room, ensuring you have plenty of room to organize your belongings. Recently painted throughout and meticulously maintained, this home exudes charm and is truly a must-see! Don't miss out on the opportunity to make it yours. Preferably available for possession by the end of July. Contact your favorite realtor today! (id:46227)
Property Details
|
MLS® Number
|
179440 |
|
Property Type
|
Single Family |
|
Community Name
|
Dufferin/Southgate |
Building
|
Bathroom Total
|
3 |
|
Bedrooms Total
|
3 |
|
Architectural Style
|
Ranch |
|
Construction Material
|
Wood Frame |
|
Construction Style Attachment
|
Attached |
|
Fireplace Fuel
|
Gas |
|
Fireplace Present
|
Yes |
|
Fireplace Total
|
1 |
|
Fireplace Type
|
Conventional |
|
Heating Fuel
|
Natural Gas |
|
Heating Type
|
Forced Air, Furnace |
|
Size Interior
|
2470 Sqft |
|
Type
|
Row / Townhouse |
Parking
Land
Rooms
| Level |
Type |
Length |
Width |
Dimensions |
|
Basement |
3pc Bathroom |
|
|
Measurements not available |
|
Basement |
Bedroom |
13 ft ,5 in |
11 ft ,6 in |
13 ft ,5 in x 11 ft ,6 in |
|
Basement |
Office |
9 ft ,3 in |
9 ft ,1 in |
9 ft ,3 in x 9 ft ,1 in |
|
Basement |
Family Room |
13 ft ,5 in |
11 ft ,4 in |
13 ft ,5 in x 11 ft ,4 in |
|
Basement |
Utility Room |
24 ft ,6 in |
19 ft ,2 in |
24 ft ,6 in x 19 ft ,2 in |
|
Main Level |
4pc Ensuite Bath |
|
|
Measurements not available |
|
Main Level |
2pc Bathroom |
|
|
Measurements not available |
|
Main Level |
Living Room |
17 ft ,4 in |
11 ft ,7 in |
17 ft ,4 in x 11 ft ,7 in |
|
Main Level |
Dining Room |
13 ft ,6 in |
8 ft ,10 in |
13 ft ,6 in x 8 ft ,10 in |
|
Main Level |
Kitchen |
19 ft ,3 in |
13 ft ,1 in |
19 ft ,3 in x 13 ft ,1 in |
|
Main Level |
Primary Bedroom |
13 ft ,9 in |
13 ft ,1 in |
13 ft ,9 in x 13 ft ,1 in |
|
Main Level |
Bedroom |
11 ft ,11 in |
11 ft ,2 in |
11 ft ,11 in x 11 ft ,2 in |
|
Main Level |
Foyer |
17 ft ,8 in |
6 ft ,4 in |
17 ft ,8 in x 6 ft ,4 in |
https://www.realtor.ca/real-estate/27085665/43-1750-pacific-way-kamloops-dufferinsouthgate





