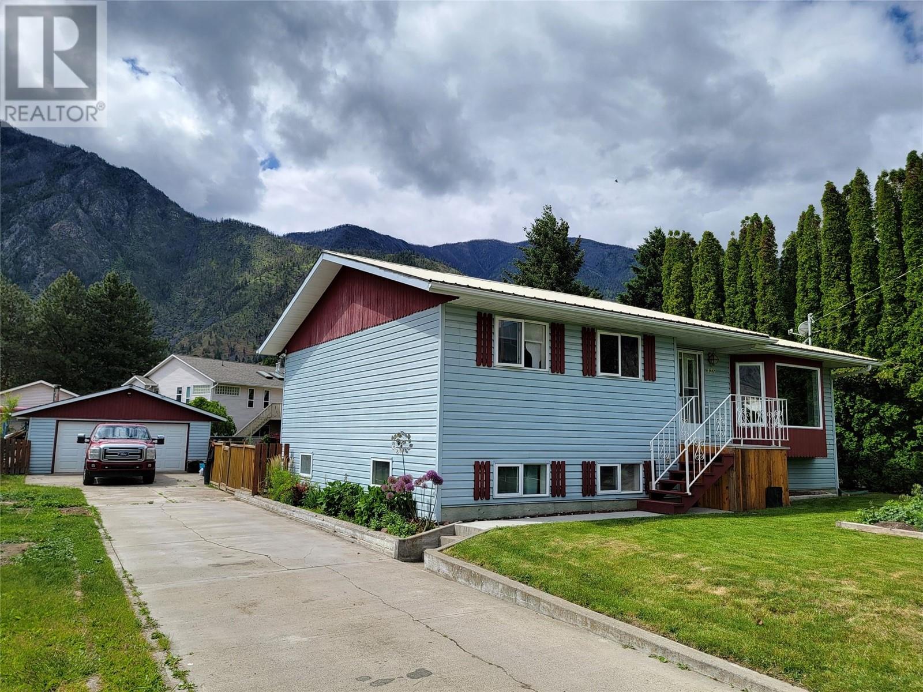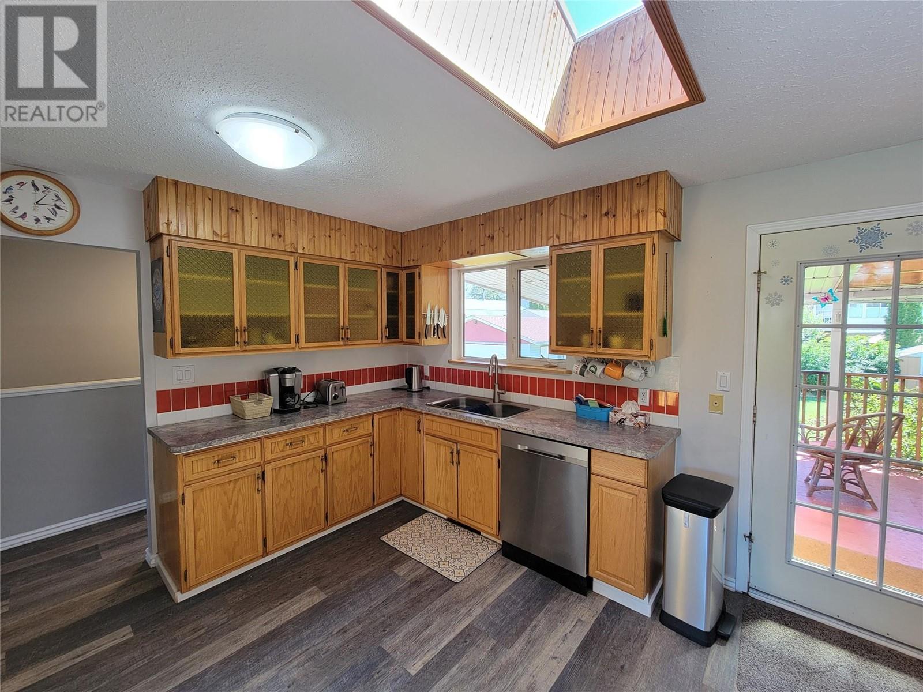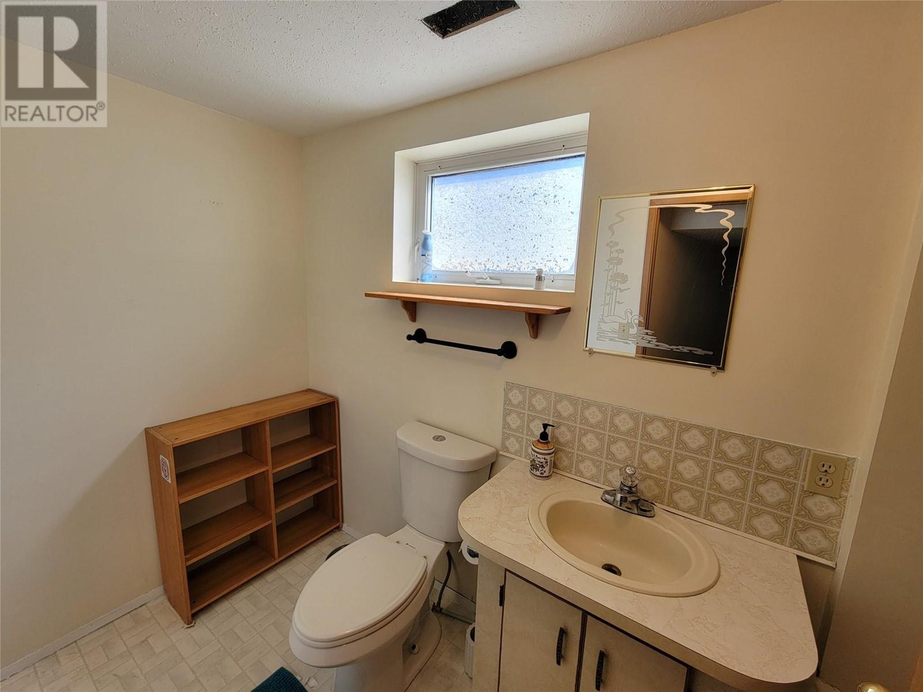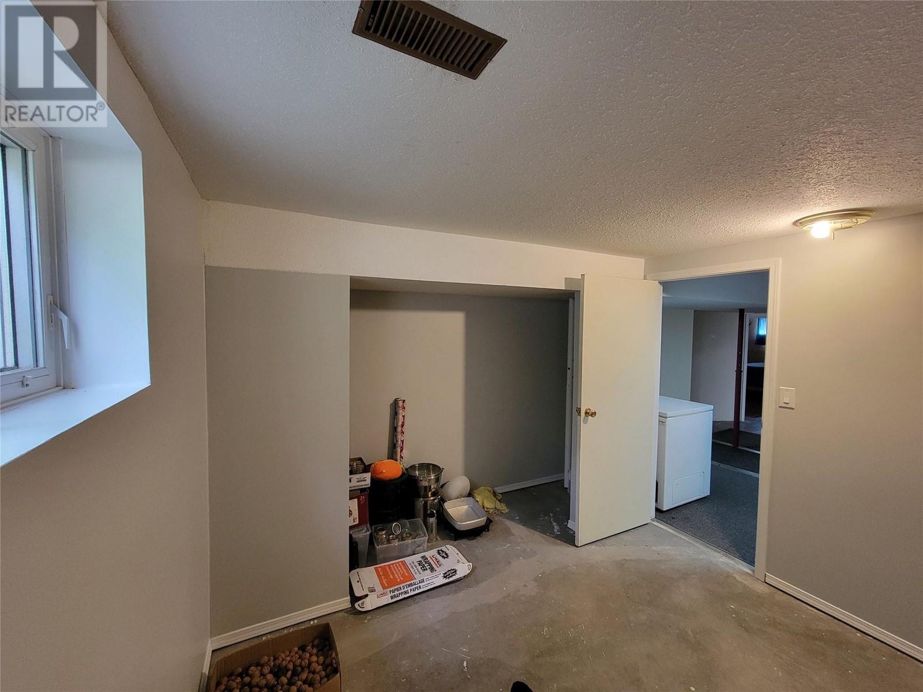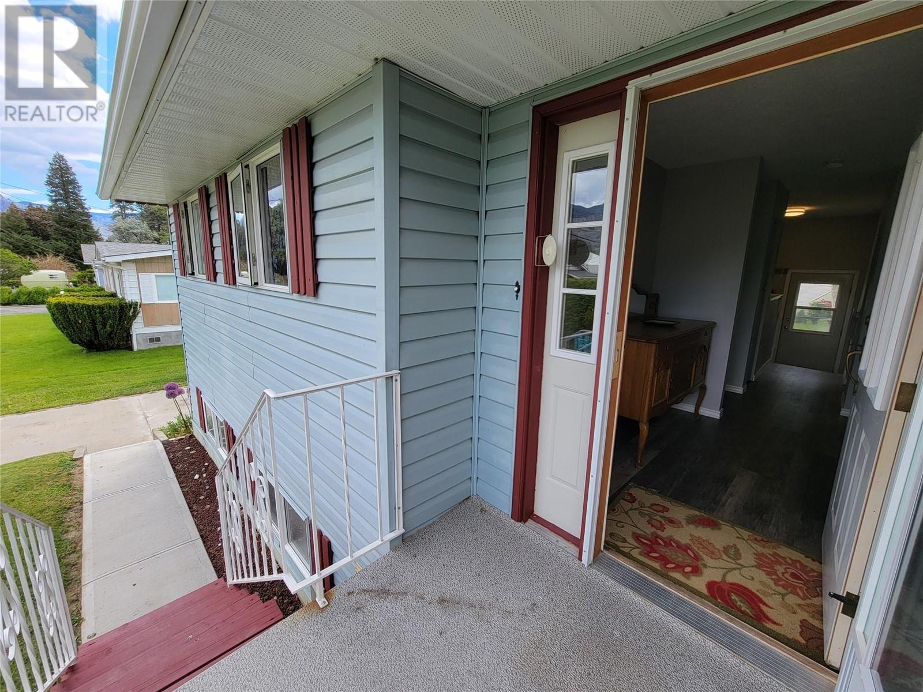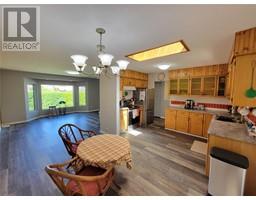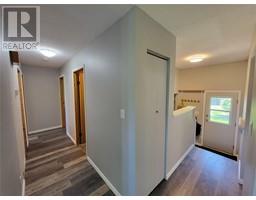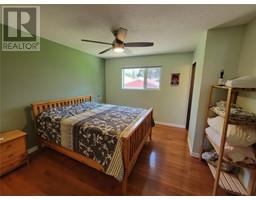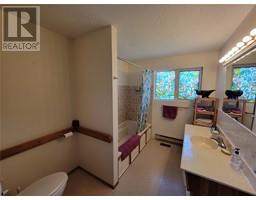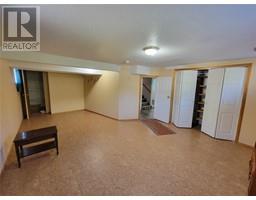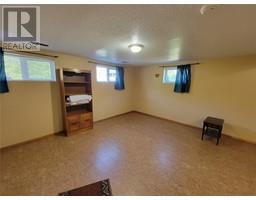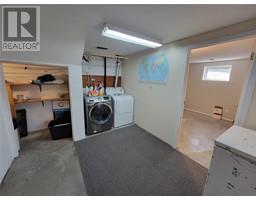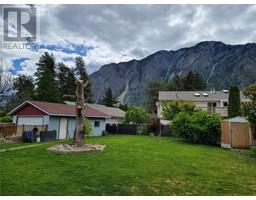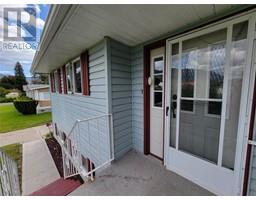4 Bedroom
3 Bathroom
2220 sqft
Central Air Conditioning, Heat Pump
Forced Air, See Remarks
Landscaped, Underground Sprinkler
$520,000
Beautiful 4 bed 3 bath family home situated on a large 0.239 acre lot, located close to Pine Park and Similkameen River in Keremeos. Detached 22'x24' double car garage and fully fenced backyard with underground irrigation. Main floor living offers 2 bed, 2 bath, & kitchen with covered back deck and walk in pantry. Basement features 2 bed, 1 bath and expansive family room & laundry. So much storage here! Gas hot water heater, central air (heat pump), 2023 gas furnace, 2023 PEX plumbing. Quiet family neighbourhood. Measurements are approximate. (id:46227)
Property Details
|
MLS® Number
|
10315651 |
|
Property Type
|
Single Family |
|
Neigbourhood
|
Keremeos |
|
Parking Space Total
|
2 |
Building
|
Bathroom Total
|
3 |
|
Bedrooms Total
|
4 |
|
Appliances
|
Refrigerator, Dishwasher, Dryer, Oven - Electric, Washer |
|
Constructed Date
|
1988 |
|
Construction Style Attachment
|
Detached |
|
Cooling Type
|
Central Air Conditioning, Heat Pump |
|
Exterior Finish
|
Vinyl Siding |
|
Fire Protection
|
Smoke Detector Only |
|
Flooring Type
|
Mixed Flooring |
|
Half Bath Total
|
1 |
|
Heating Type
|
Forced Air, See Remarks |
|
Roof Material
|
Steel |
|
Roof Style
|
Unknown |
|
Stories Total
|
2 |
|
Size Interior
|
2220 Sqft |
|
Type
|
House |
|
Utility Water
|
Municipal Water |
Parking
Land
|
Acreage
|
No |
|
Landscape Features
|
Landscaped, Underground Sprinkler |
|
Sewer
|
Municipal Sewage System |
|
Size Irregular
|
0.23 |
|
Size Total
|
0.23 Ac|under 1 Acre |
|
Size Total Text
|
0.23 Ac|under 1 Acre |
|
Zoning Type
|
Single Family Dwelling |
Rooms
| Level |
Type |
Length |
Width |
Dimensions |
|
Basement |
Bedroom |
|
|
23'2'' x 15' |
|
Basement |
Utility Room |
|
|
7'9'' x 4' |
|
Basement |
3pc Bathroom |
|
|
4'6'' x 12' |
|
Basement |
Bedroom |
|
|
11'2'' x 10'4'' |
|
Basement |
Family Room |
|
|
24'8'' x 22'8'' |
|
Main Level |
2pc Ensuite Bath |
|
|
4'4'' x 4'11'' |
|
Main Level |
4pc Bathroom |
|
|
10'6'' x 7'8'' |
|
Main Level |
Bedroom |
|
|
10'7'' x 9'8'' |
|
Main Level |
Primary Bedroom |
|
|
12'4'' x 12'1'' |
|
Main Level |
Kitchen |
|
|
12'4'' x 8'5'' |
|
Main Level |
Dining Room |
|
|
9'8'' x 8'5'' |
|
Main Level |
Living Room |
|
|
17'5'' x 22'7'' |
https://www.realtor.ca/real-estate/26974217/429-12th-avenue-keremeos-keremeos


