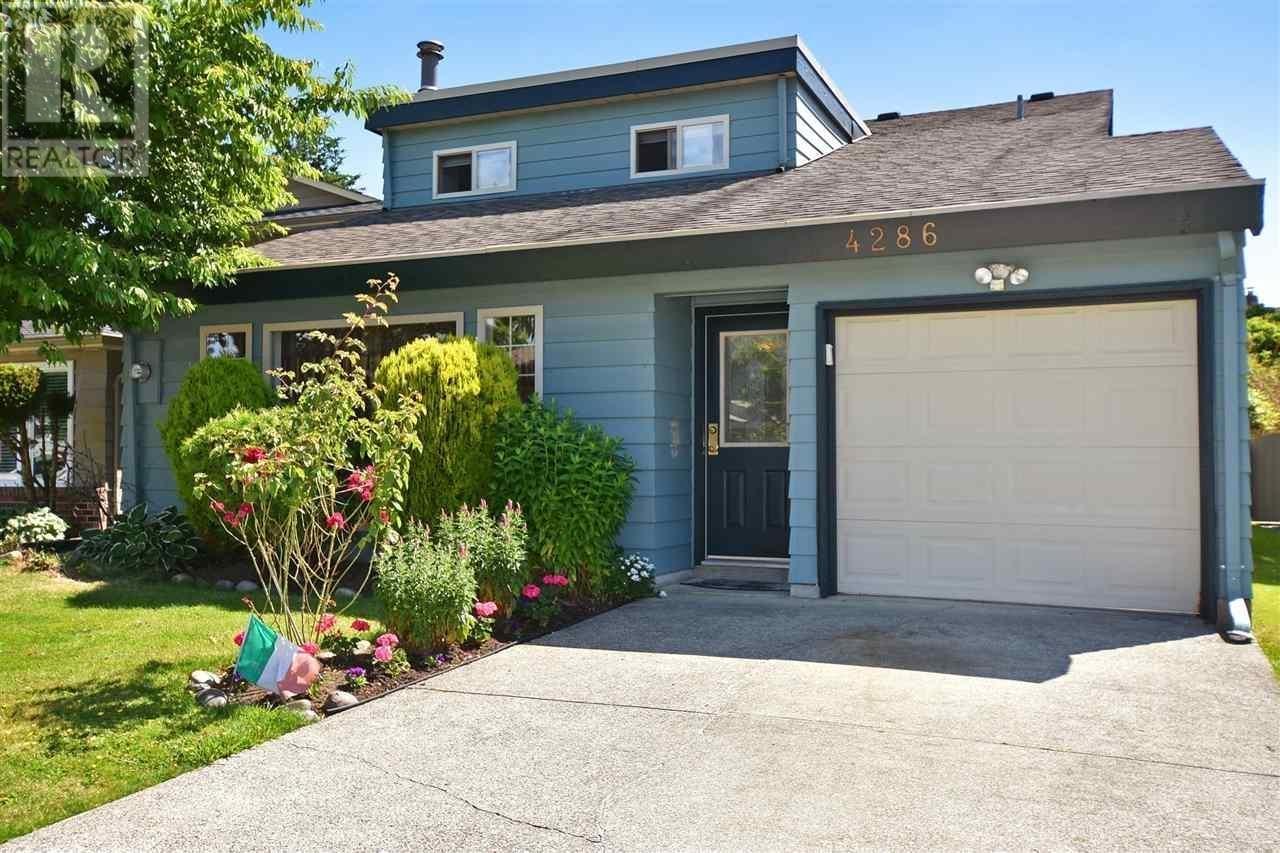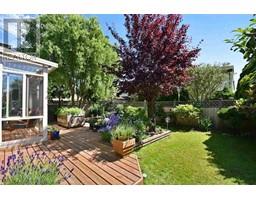4286 Hermitage Drive Richmond, British Columbia V7E 4N4
4 Bedroom
3 Bathroom
2252 sqft
2 Level
Fireplace
Baseboard Heaters
$1,899,000
Quiet peaceful neighborhood in Steveston North area. Well kept home with lots of recent updates: roof, windows, sunroom, bathrooms, paint, and hot water tank. Spacious floor plan with 4 large bedrooms upstairs. Gourmet kitchen with engineering stone countertop and lots of cabinets. Huge family room and enclosed sunroom overlooking nice patio and well maintained backyard. Walking distance to Diefenbaker Elementary. (id:46227)
Property Details
| MLS® Number | R2886365 |
| Property Type | Single Family |
| Parking Space Total | 3 |
Building
| Bathroom Total | 3 |
| Bedrooms Total | 4 |
| Appliances | All |
| Architectural Style | 2 Level |
| Constructed Date | 1979 |
| Construction Style Attachment | Detached |
| Fireplace Present | Yes |
| Fireplace Total | 1 |
| Heating Type | Baseboard Heaters |
| Size Interior | 2252 Sqft |
| Type | House |
Parking
| Garage | 1 |
Land
| Acreage | No |
| Size Irregular | 3875 |
| Size Total | 3875 Sqft |
| Size Total Text | 3875 Sqft |
https://www.realtor.ca/real-estate/26936335/4286-hermitage-drive-richmond






