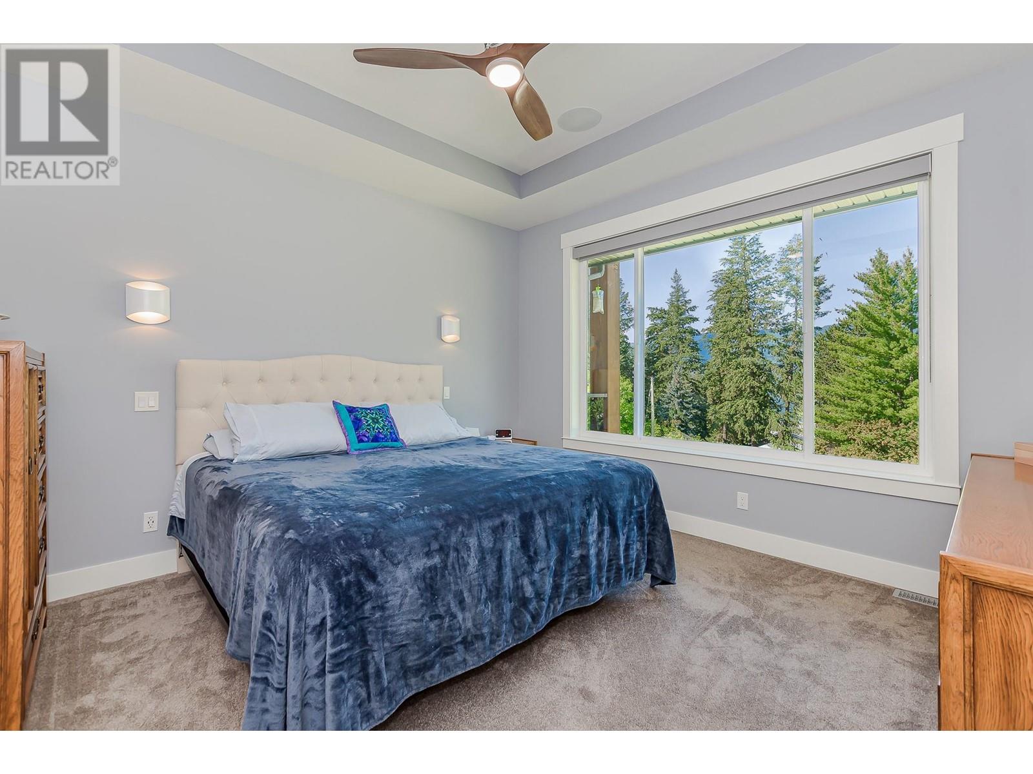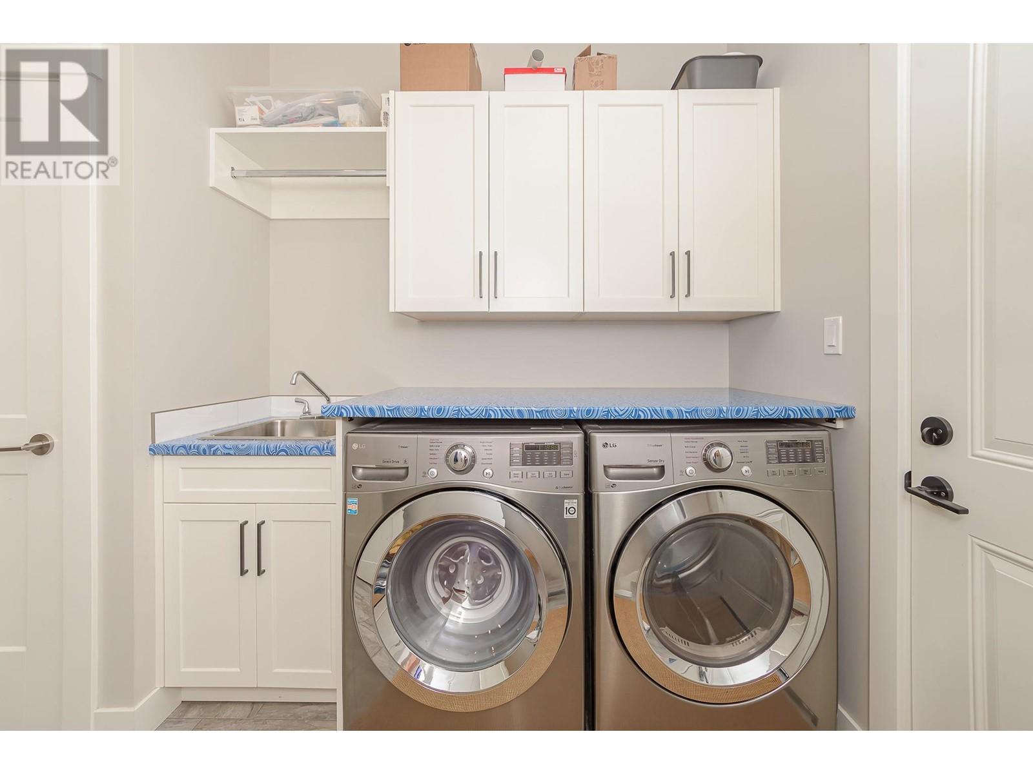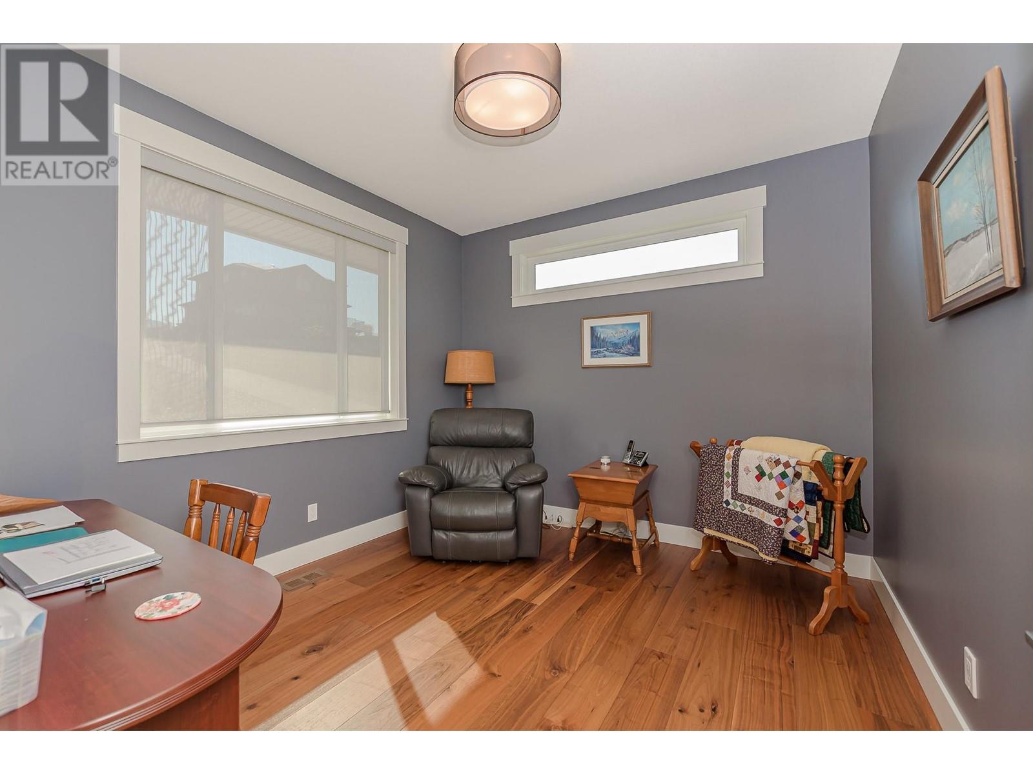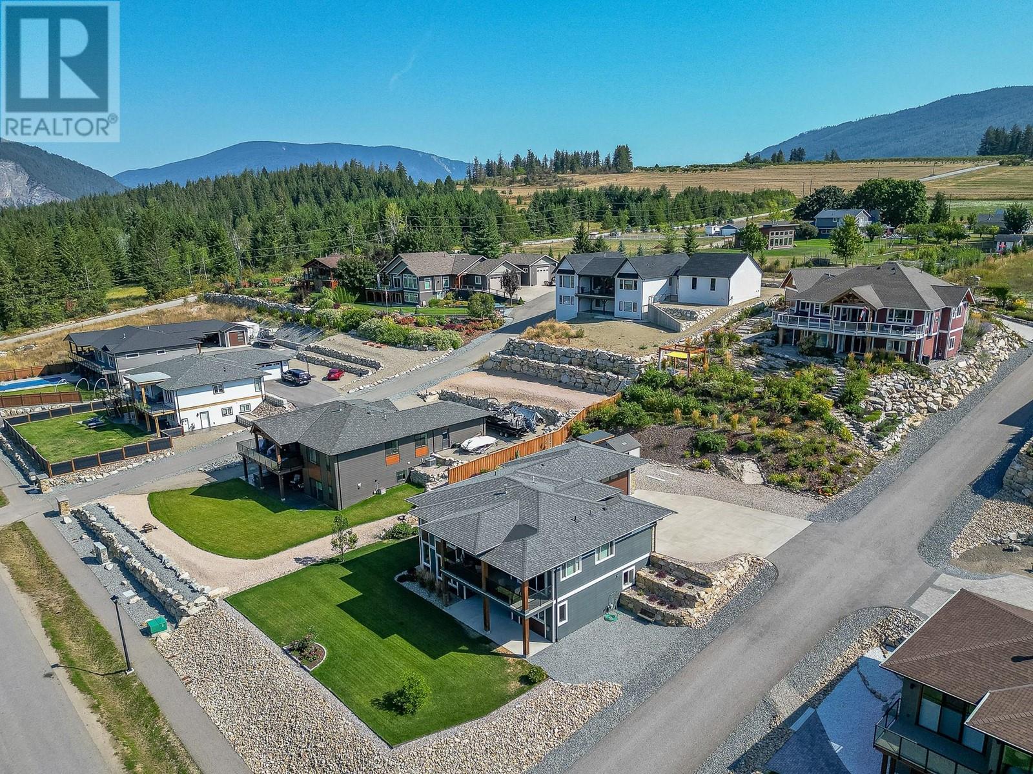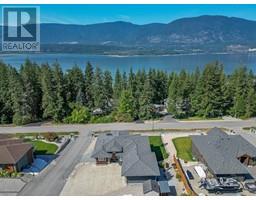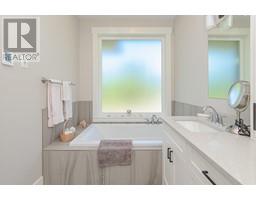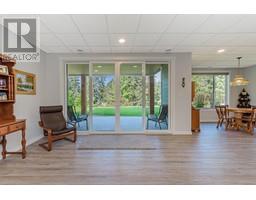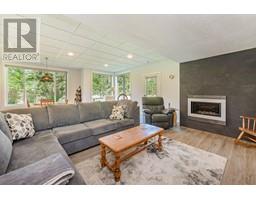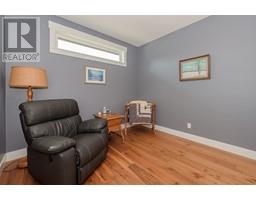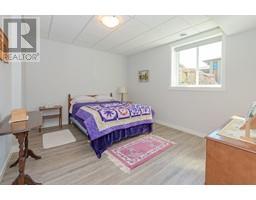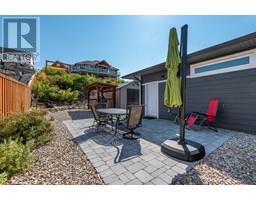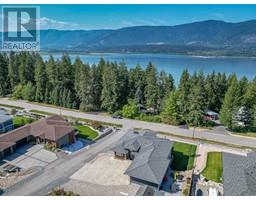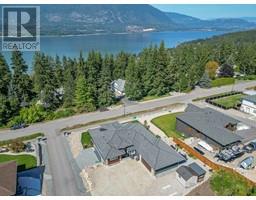5 Bedroom
3 Bathroom
3153 sqft
Ranch
Fireplace
Central Air Conditioning
Forced Air, See Remarks
Other
$1,125,000
Custom built walk-out Rancher in the sought after Upper Lakeshore area in Salmon Arm. Completely finished open concept west coast style home with all the amenities including quartz counter tops, stone - floor to ceiling fireplace, hardwood floors, gas stove, large island, central air & vacuum and heated ensuite floors to name a few. Three bedrooms up including the master with full ensuite and walk-in closet. The walk-out basement features two large bedrooms, open concept living area with summer kitchen, gas fireplace, vinyl plank floors and plenty of storage. This home also features an oversized double attached garage, covered deck and patio, RV plugin, large storage shed and gazebo. Upgrades and bonuses at the property also include custom Hunter Douglas blinds, inground irrigation for the lawn and plants and a efficient heat recovery unit. This property has all the boxes checked and is a must see in one of Salmon Arm's best neighbourhoods. (id:46227)
Property Details
|
MLS® Number
|
10322683 |
|
Property Type
|
Single Family |
|
Neigbourhood
|
NE Salmon Arm |
|
Amenities Near By
|
Schools, Shopping |
|
Community Features
|
Family Oriented |
|
Features
|
Private Setting, Central Island, One Balcony |
|
Parking Space Total
|
2 |
|
View Type
|
View (panoramic) |
|
Water Front Type
|
Other |
Building
|
Bathroom Total
|
3 |
|
Bedrooms Total
|
5 |
|
Architectural Style
|
Ranch |
|
Basement Type
|
Full |
|
Constructed Date
|
2017 |
|
Construction Style Attachment
|
Detached |
|
Cooling Type
|
Central Air Conditioning |
|
Exterior Finish
|
Stone, Composite Siding |
|
Fire Protection
|
Smoke Detector Only |
|
Fireplace Present
|
Yes |
|
Fireplace Type
|
Insert |
|
Flooring Type
|
Hardwood, Tile |
|
Heating Type
|
Forced Air, See Remarks |
|
Roof Material
|
Asphalt Shingle |
|
Roof Style
|
Unknown |
|
Stories Total
|
2 |
|
Size Interior
|
3153 Sqft |
|
Type
|
House |
|
Utility Water
|
Municipal Water |
Parking
|
Attached Garage
|
2 |
|
Oversize
|
|
Land
|
Access Type
|
Easy Access |
|
Acreage
|
No |
|
Land Amenities
|
Schools, Shopping |
|
Sewer
|
Municipal Sewage System |
|
Size Frontage
|
96 Ft |
|
Size Irregular
|
0.39 |
|
Size Total
|
0.39 Ac|under 1 Acre |
|
Size Total Text
|
0.39 Ac|under 1 Acre |
|
Zoning Type
|
Unknown |
Rooms
| Level |
Type |
Length |
Width |
Dimensions |
|
Lower Level |
Full Bathroom |
|
|
8'6'' x 6' |
|
Lower Level |
Bedroom |
|
|
13' x 11'10'' |
|
Lower Level |
Bedroom |
|
|
13'6'' x 11'5'' |
|
Lower Level |
Storage |
|
|
17'4'' x 10' |
|
Lower Level |
Dining Room |
|
|
12'6'' x 8' |
|
Lower Level |
Living Room |
|
|
17'8'' x 17' |
|
Lower Level |
Kitchen |
|
|
15' x 13'2'' |
|
Main Level |
Other |
|
|
23'0'' x 25'6'' |
|
Main Level |
Living Room |
|
|
15'0'' x 16'0'' |
|
Main Level |
Kitchen |
|
|
10'0'' x 13'0'' |
|
Main Level |
Dining Room |
|
|
12'0'' x 10'6'' |
|
Main Level |
Laundry Room |
|
|
7'0'' x 10'0'' |
|
Main Level |
Full Bathroom |
|
|
5'0'' x 8'7'' |
|
Main Level |
2pc Ensuite Bath |
|
|
6'6'' x 13'6'' |
|
Main Level |
Primary Bedroom |
|
|
12'6'' x 14'0'' |
|
Main Level |
Bedroom |
|
|
10'0'' x 13'6'' |
|
Main Level |
Bedroom |
|
|
12'0'' x 10'4'' |
https://www.realtor.ca/real-estate/27340846/4280-20-street-ne-salmon-arm-ne-salmon-arm



















