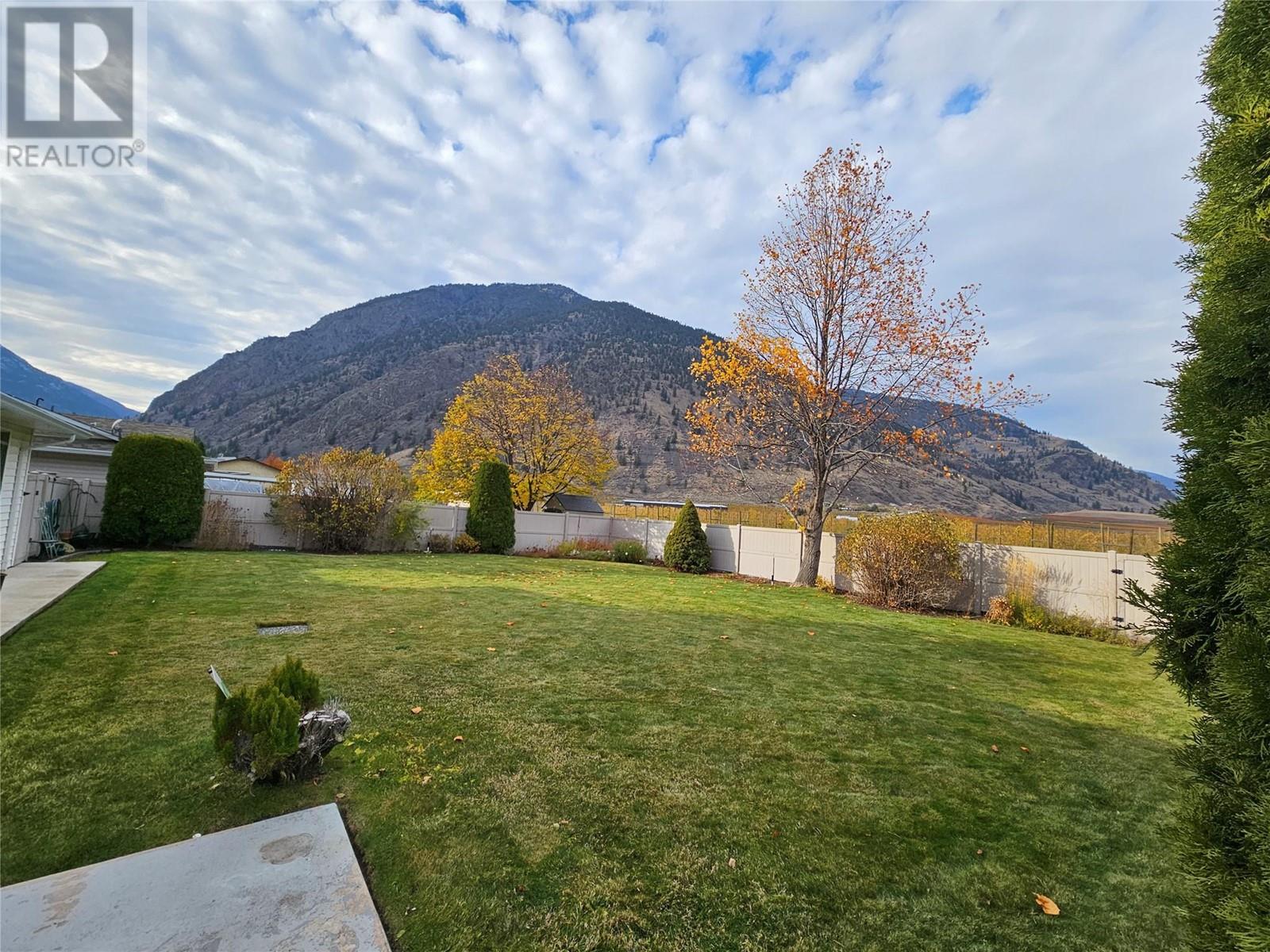3 Bedroom
2 Bathroom
1096 sqft
Ranch
Fireplace
Central Air Conditioning
Forced Air, See Remarks
Landscaped, Level, Underground Sprinkler
$589,500
Very well kept 3 bedrooms, 2 bathroom home. Great views of K Mountain from the kitchen window, and great Valley views from the private, fenced backyard. Cozy gas fireplace, Updated Appliances, plumbing, and furnace. Underground Irrigation, and great paved parking with room for RV. Close to schools up on the Sunny Keremeos Bench. (id:46227)
Property Details
|
MLS® Number
|
10328505 |
|
Property Type
|
Single Family |
|
Neigbourhood
|
Keremeos |
|
Amenities Near By
|
Schools, Shopping, Ski Area |
|
Features
|
Level Lot, Private Setting, See Remarks |
|
Parking Space Total
|
5 |
|
View Type
|
Mountain View, Valley View |
Building
|
Bathroom Total
|
2 |
|
Bedrooms Total
|
3 |
|
Appliances
|
Refrigerator, Dishwasher, Dryer, Oven, Washer |
|
Architectural Style
|
Ranch |
|
Basement Type
|
Crawl Space |
|
Constructed Date
|
1996 |
|
Construction Style Attachment
|
Detached |
|
Cooling Type
|
Central Air Conditioning |
|
Exterior Finish
|
Brick, Vinyl Siding |
|
Fireplace Fuel
|
Gas |
|
Fireplace Present
|
Yes |
|
Fireplace Type
|
Unknown |
|
Flooring Type
|
Mixed Flooring |
|
Heating Type
|
Forced Air, See Remarks |
|
Roof Material
|
Asphalt Shingle |
|
Roof Style
|
Unknown |
|
Stories Total
|
1 |
|
Size Interior
|
1096 Sqft |
|
Type
|
House |
|
Utility Water
|
Irrigation District |
Parking
Land
|
Acreage
|
No |
|
Fence Type
|
Fence |
|
Land Amenities
|
Schools, Shopping, Ski Area |
|
Landscape Features
|
Landscaped, Level, Underground Sprinkler |
|
Size Irregular
|
0.21 |
|
Size Total
|
0.21 Ac|under 1 Acre |
|
Size Total Text
|
0.21 Ac|under 1 Acre |
|
Zoning Type
|
Residential |
Rooms
| Level |
Type |
Length |
Width |
Dimensions |
|
Main Level |
Primary Bedroom |
|
|
12'3'' x 11'6'' |
|
Main Level |
Living Room |
|
|
14'4'' x 17'1'' |
|
Main Level |
Laundry Room |
|
|
6'0'' x 4'0'' |
|
Main Level |
Kitchen |
|
|
11'0'' x 11'0'' |
|
Main Level |
Foyer |
|
|
4'9'' x 4'9'' |
|
Main Level |
3pc Ensuite Bath |
|
|
8'9'' x 7'6'' |
|
Main Level |
Dining Room |
|
|
15'9'' x 9'3'' |
|
Main Level |
Bedroom |
|
|
8'10'' x 8'11'' |
|
Main Level |
Bedroom |
|
|
9'0'' x 8'11'' |
|
Main Level |
4pc Bathroom |
|
|
8'9'' x 4'11'' |
https://www.realtor.ca/real-estate/27648505/428-vanderlinde-drive-keremeos-keremeos














































