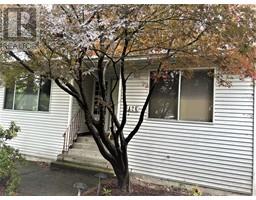426 W 64th Avenue Vancouver, British Columbia V5X 2M1
4 Bedroom
4 Bathroom
2916 sqft
2 Level
Fireplace
Baseboard Heaters, Forced Air
$4,750,000
Marpole Community Plan Development Site. Developers and Investors alert! Potential 6-storey condo up to 2.5 FSR. Steps to Canada Line, Shopping Center and Entertainment Complex. Minutes to Richmond. (id:46227)
Property Details
| MLS® Number | R2787355 |
| Property Type | Single Family |
| Parking Space Total | 2 |
Building
| Bathroom Total | 4 |
| Bedrooms Total | 4 |
| Amenities | Restaurant |
| Appliances | Dishwasher, Refrigerator, Stove |
| Architectural Style | 2 Level |
| Basement Development | Unknown |
| Basement Features | Unknown |
| Basement Type | Full (unknown) |
| Constructed Date | 1985 |
| Construction Style Attachment | Detached |
| Fireplace Present | Yes |
| Fireplace Total | 1 |
| Fixture | Drapes/window Coverings |
| Heating Type | Baseboard Heaters, Forced Air |
| Size Interior | 2916 Sqft |
| Type | House |
Parking
| Garage | 2 |
Land
| Acreage | No |
| Size Frontage | 42 Ft ,9 In |
| Size Irregular | 5160.82 |
| Size Total | 5160.82 Sqft |
| Size Total Text | 5160.82 Sqft |
https://www.realtor.ca/real-estate/25705228/426-w-64th-avenue-vancouver




