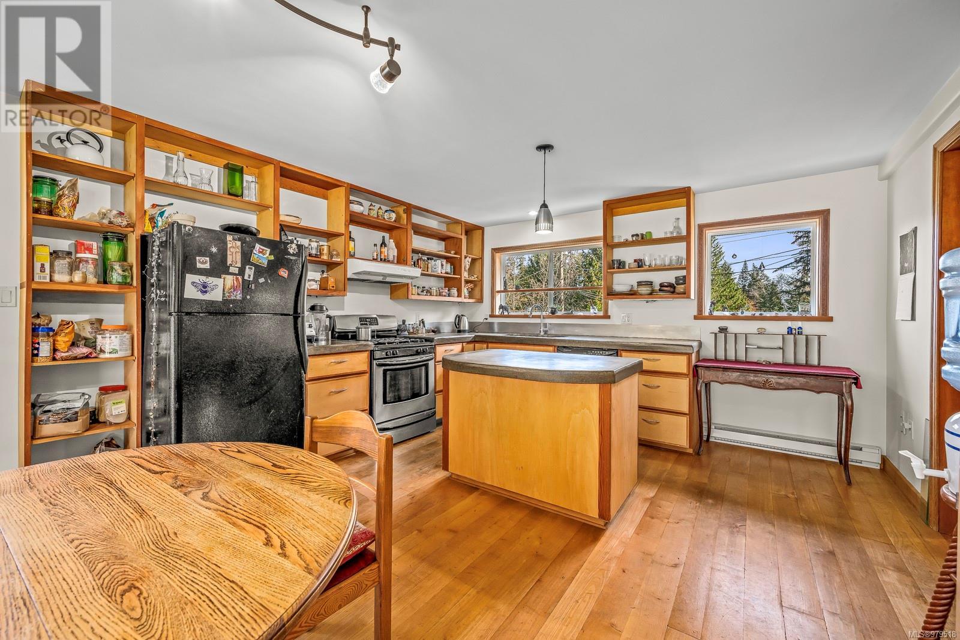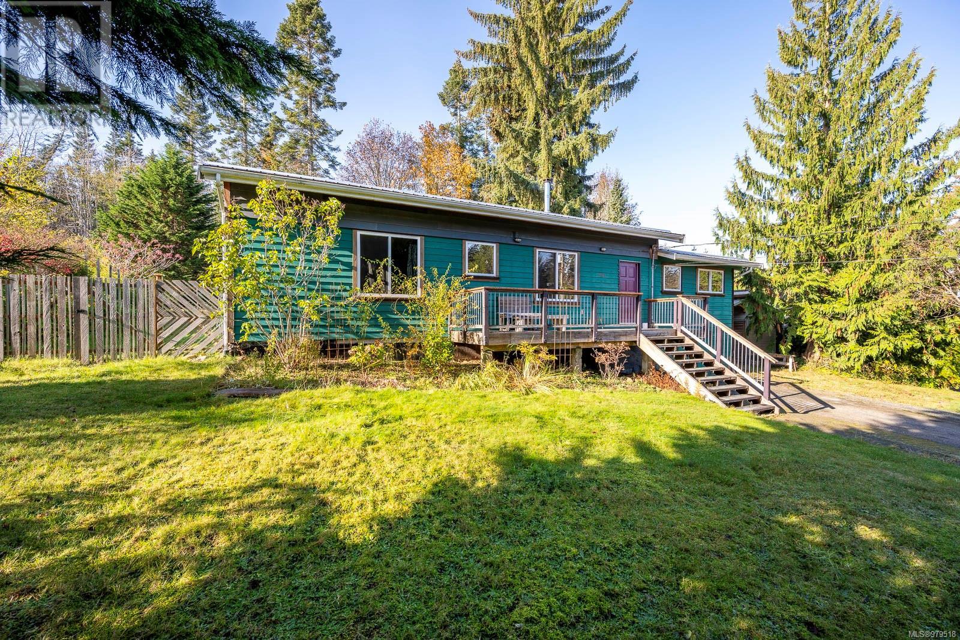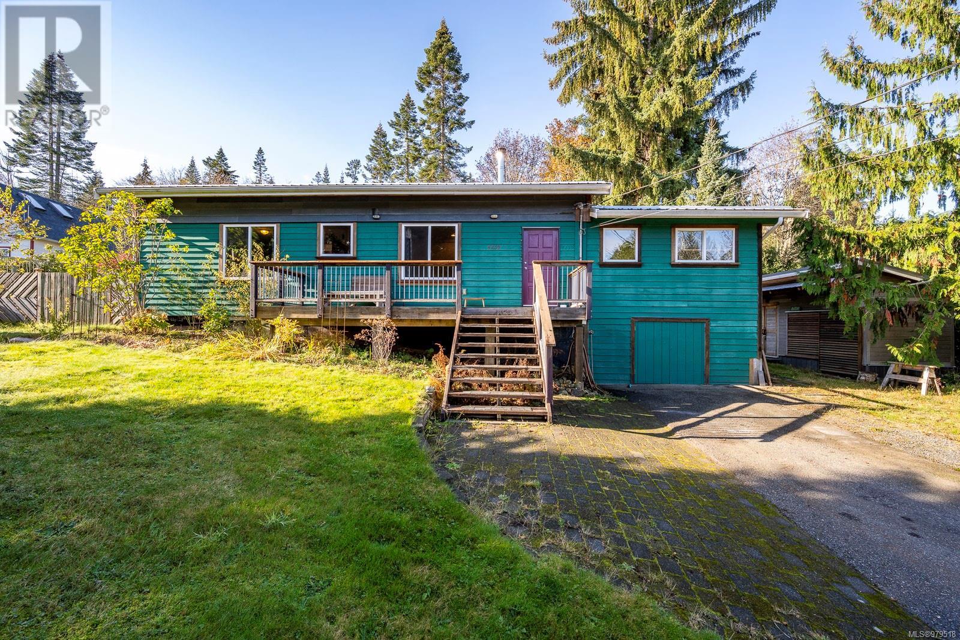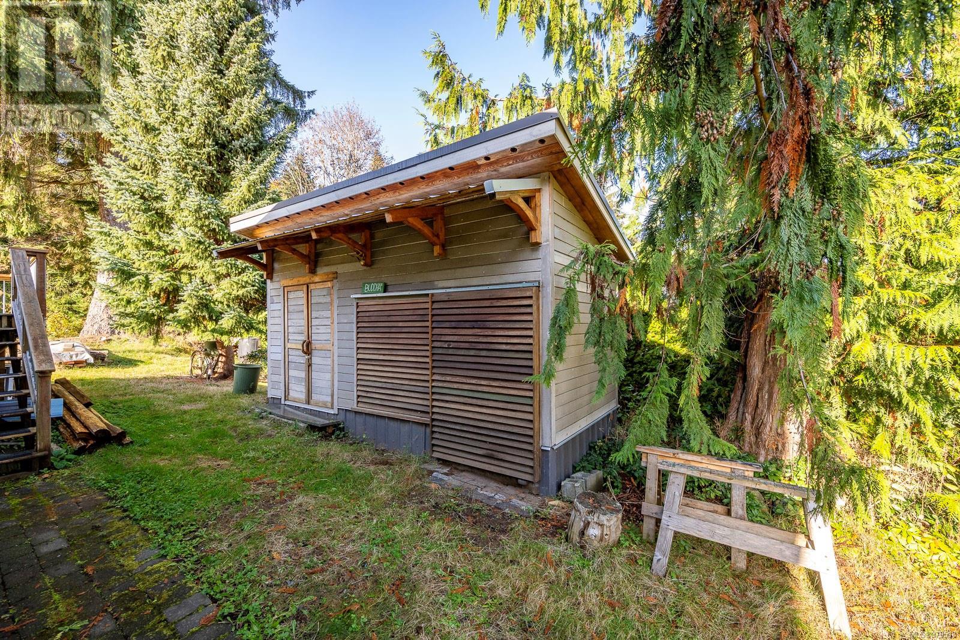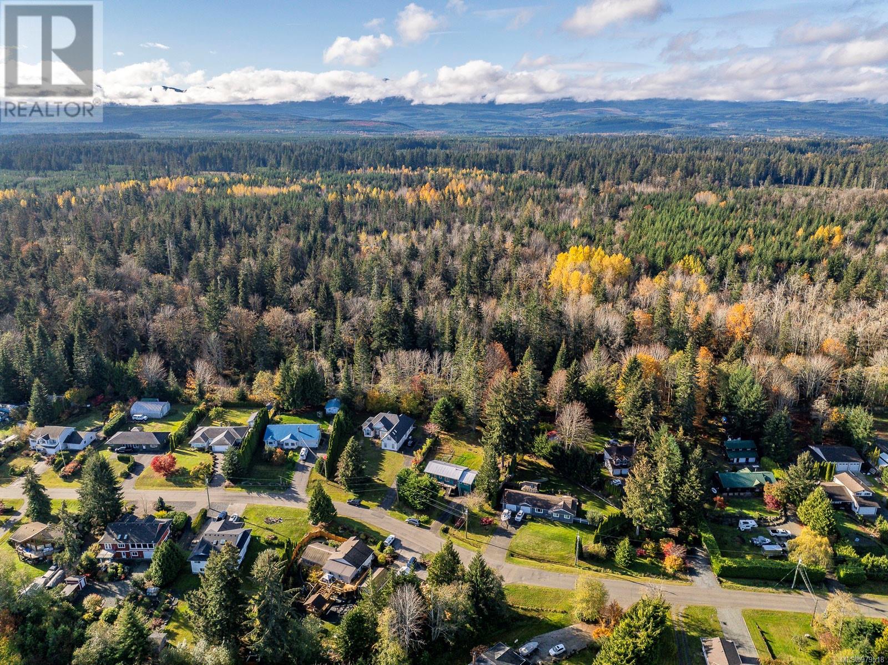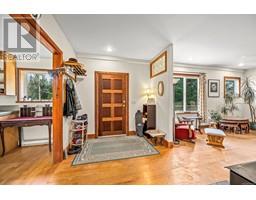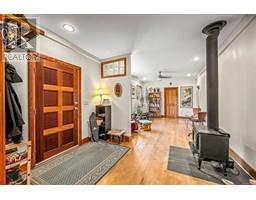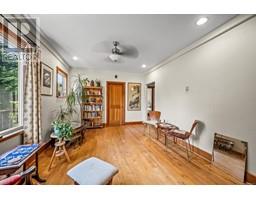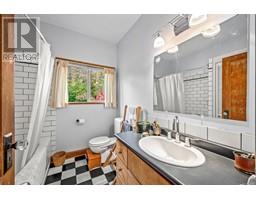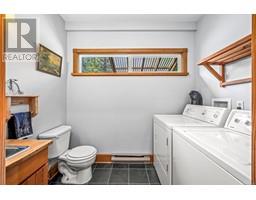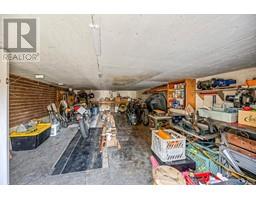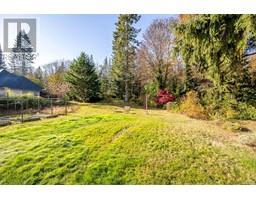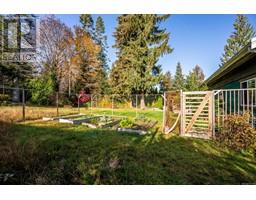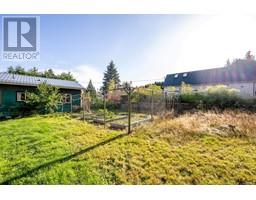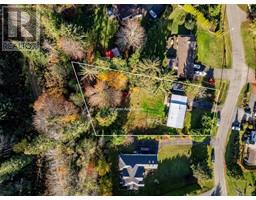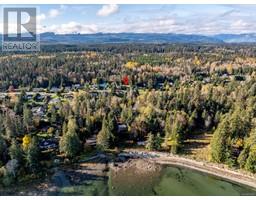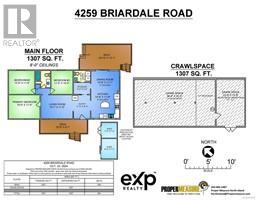4259 Briardale Rd Courtenay, British Columbia V9N 9R6
3 Bedroom
2 Bathroom
1307 sqft
Fireplace
None
Baseboard Heaters
$749,000
Come and view this lovely rancher in South Royston set on a large lot with space to garden, play and relax. This warm and inviting home has beautiful wood finishings, concrete countertops, propane stovetop, hardwood floors and a cosy wood stove. There is ample storage in the detached shed and a workshop space below the main floor of the home. A creek runs through the rear of the property creating a park like feel. With 3 bedrooms, 2 bathrooms, a workshop area, external storage and close proximity to the ocean this property really is a gem! (id:46227)
Property Details
| MLS® Number | 979518 |
| Property Type | Single Family |
| Neigbourhood | Courtenay South |
| Features | Other |
| Parking Space Total | 4 |
Building
| Bathroom Total | 2 |
| Bedrooms Total | 3 |
| Appliances | Refrigerator, Stove, Washer, Dryer |
| Constructed Date | 1970 |
| Cooling Type | None |
| Fireplace Present | Yes |
| Fireplace Total | 1 |
| Heating Fuel | Wood |
| Heating Type | Baseboard Heaters |
| Size Interior | 1307 Sqft |
| Total Finished Area | 1307 Sqft |
| Type | House |
Land
| Access Type | Road Access |
| Acreage | No |
| Size Irregular | 20473 |
| Size Total | 20473 Sqft |
| Size Total Text | 20473 Sqft |
| Zoning Type | Residential |
Rooms
| Level | Type | Length | Width | Dimensions |
|---|---|---|---|---|
| Main Level | Laundry Room | 8'0 x 5'4 | ||
| Main Level | Bathroom | 8'0 x 5'4 | ||
| Main Level | Bathroom | 8'1 x 7'3 | ||
| Main Level | Living Room | 15'7 x 11'5 | ||
| Main Level | Dining Room | 13'8 x 11'1 | ||
| Main Level | Kitchen | 13'8 x 11'9 | ||
| Main Level | Storage | 8'0 x 5'8 | ||
| Main Level | Entrance | 11'5 x 8'5 | ||
| Main Level | Bedroom | 12'5 x 11'5 | ||
| Main Level | Bedroom | 11'5 x 10'5 | ||
| Main Level | Primary Bedroom | 15'0 x 11'5 |
https://www.realtor.ca/real-estate/27585957/4259-briardale-rd-courtenay-courtenay-south















