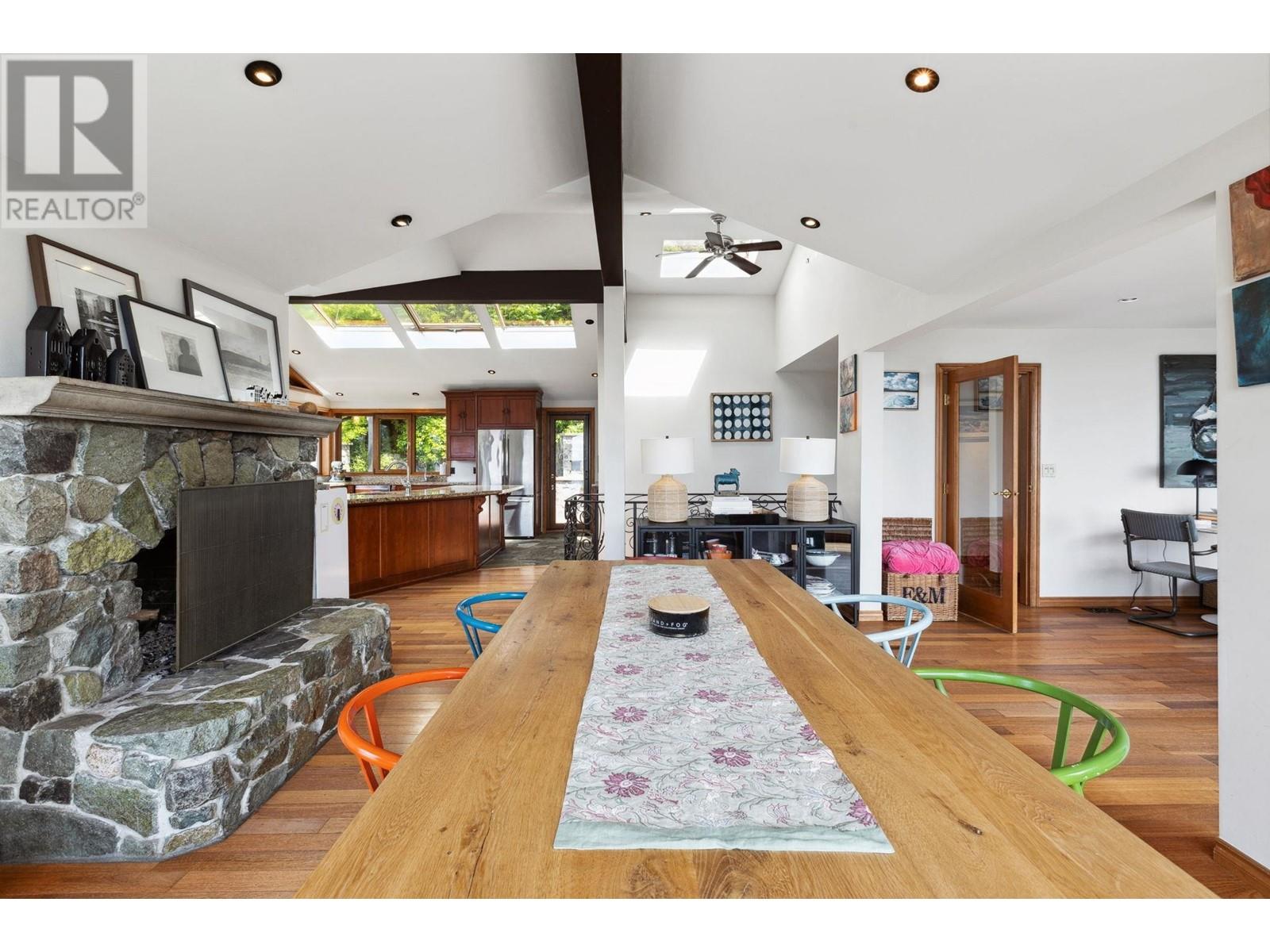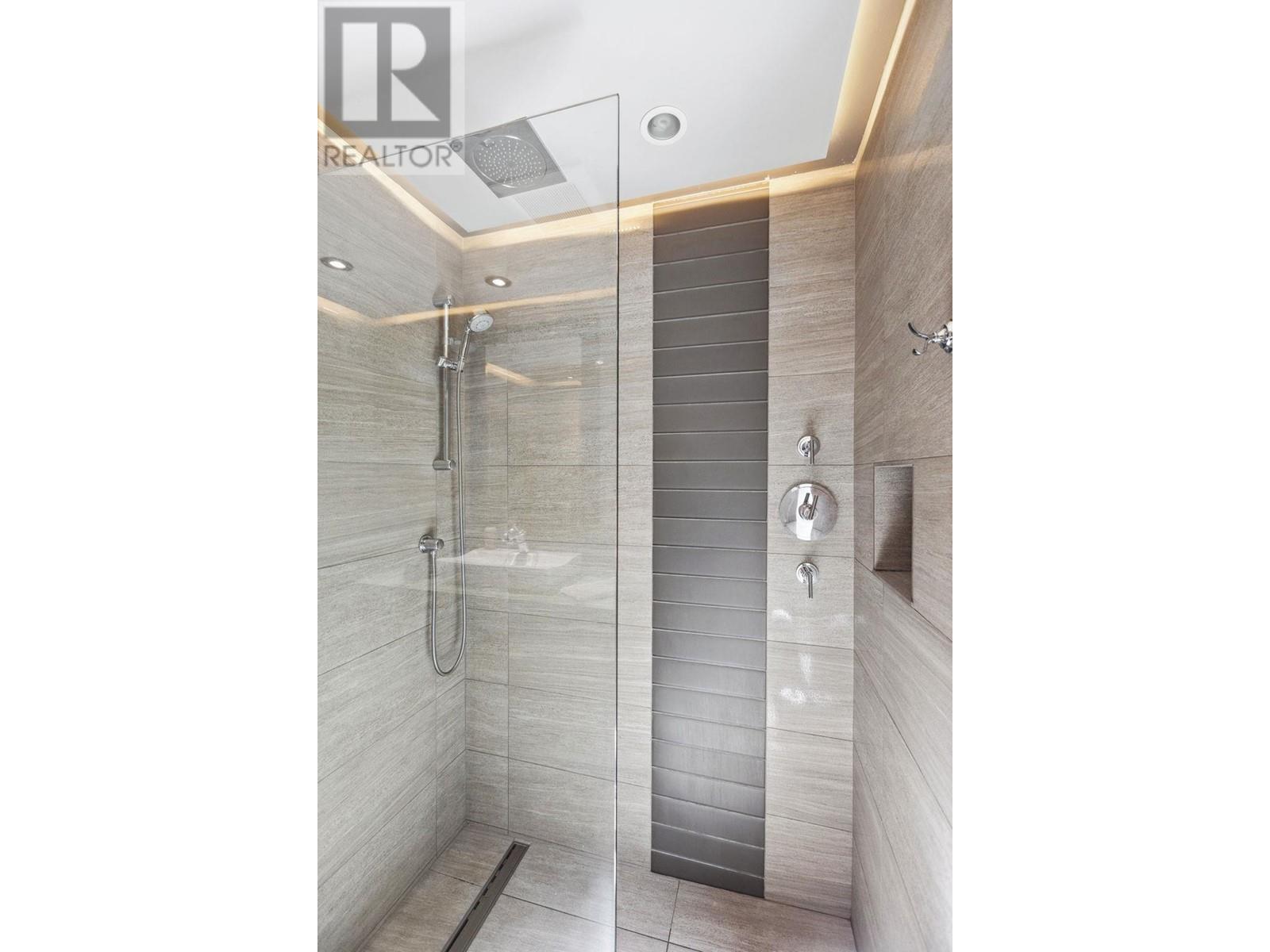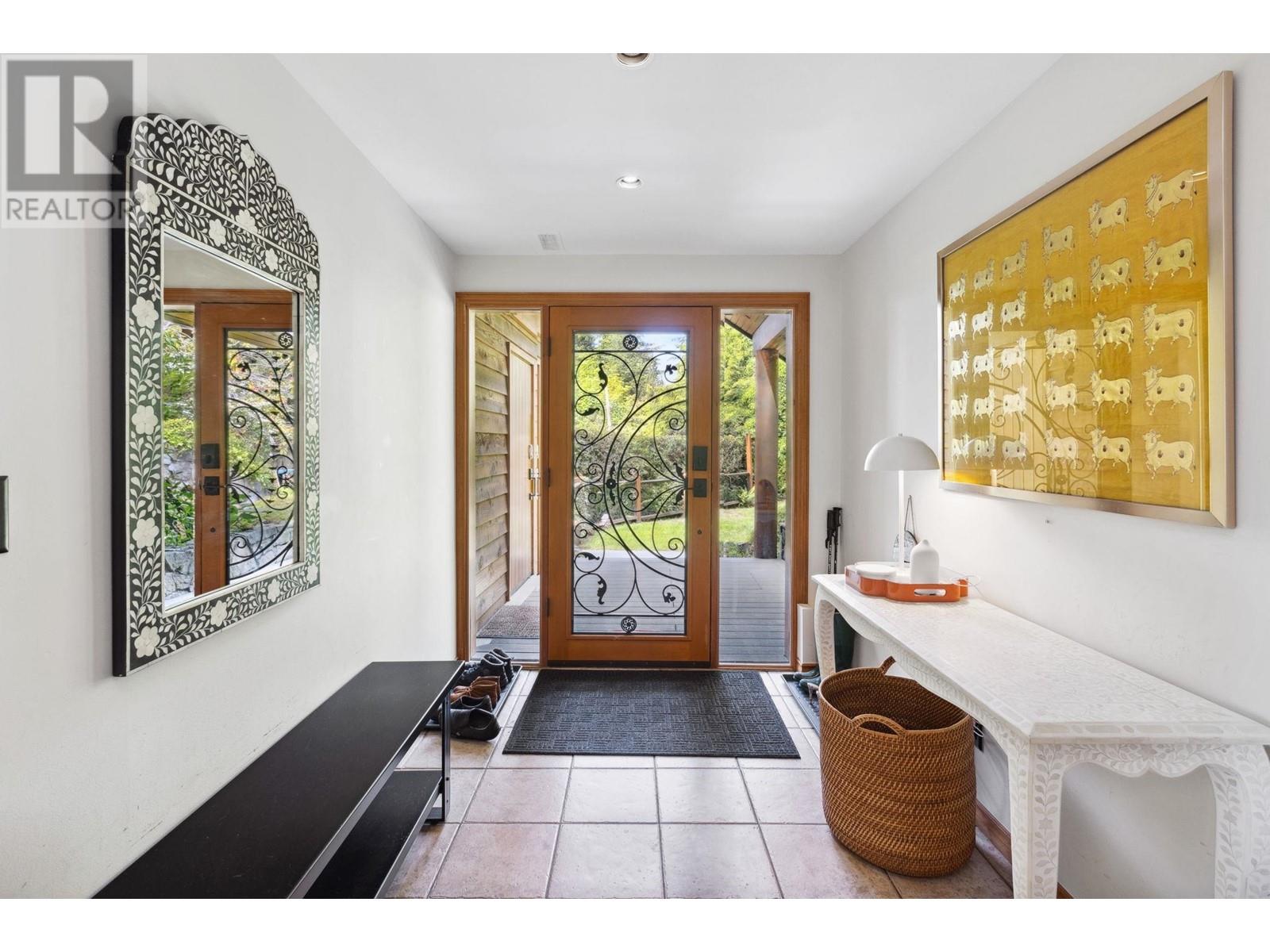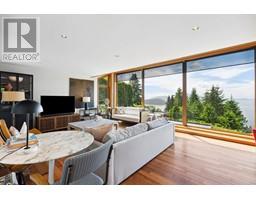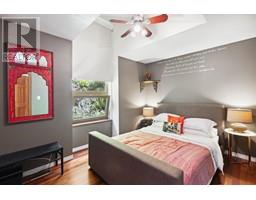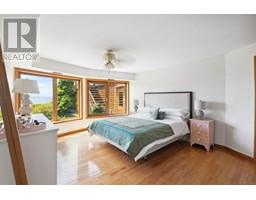5 Bedroom
3 Bathroom
2921 sqft
2 Level
Fireplace
Heat Pump, Radiant Heat
Garden Area
$2,498,000
Unwind with breathtaking Westerly VIEWS of Howe Sound from this renovated 5 bed/3 bath dream home. Expansive decks offer panoramic views you can enjoy year-round, while the open dining/family room with a cozy wood fireplace becomes an instant haven. The entertainer's kitchen boasts Bosch dishwasher, GE fridge, Viking gas cooktop, granite countertops, and cherry cabinetry. Beautiful natural flooring adds warmth throughout. Embrace indoor/outdoor living: wood-fired pizza oven, landscaped gardens, a pond with a waterfall, a flat yard with a place for a trampoline and treehouse for your kids to play in, a private hot tub deck off the master, and an EV charger for the eco-conscious family. Double car garage and plenty of storage. (id:46227)
Property Details
|
MLS® Number
|
R2921345 |
|
Property Type
|
Single Family |
|
Amenities Near By
|
Marina, Recreation |
|
Features
|
Cul-de-sac, Private Setting |
|
Parking Space Total
|
4 |
|
View Type
|
View |
Building
|
Bathroom Total
|
3 |
|
Bedrooms Total
|
5 |
|
Appliances
|
All, Hot Tub |
|
Architectural Style
|
2 Level |
|
Constructed Date
|
1981 |
|
Construction Style Attachment
|
Detached |
|
Fireplace Present
|
Yes |
|
Fireplace Total
|
1 |
|
Fixture
|
Drapes/window Coverings |
|
Heating Fuel
|
Propane |
|
Heating Type
|
Heat Pump, Radiant Heat |
|
Size Interior
|
2921 Sqft |
|
Type
|
House |
Parking
Land
|
Acreage
|
No |
|
Land Amenities
|
Marina, Recreation |
|
Landscape Features
|
Garden Area |
|
Size Frontage
|
100 Ft |
|
Size Irregular
|
10347 |
|
Size Total
|
10347 Sqft |
|
Size Total Text
|
10347 Sqft |
https://www.realtor.ca/real-estate/27367056/425-mountain-drive-lions-bay




















