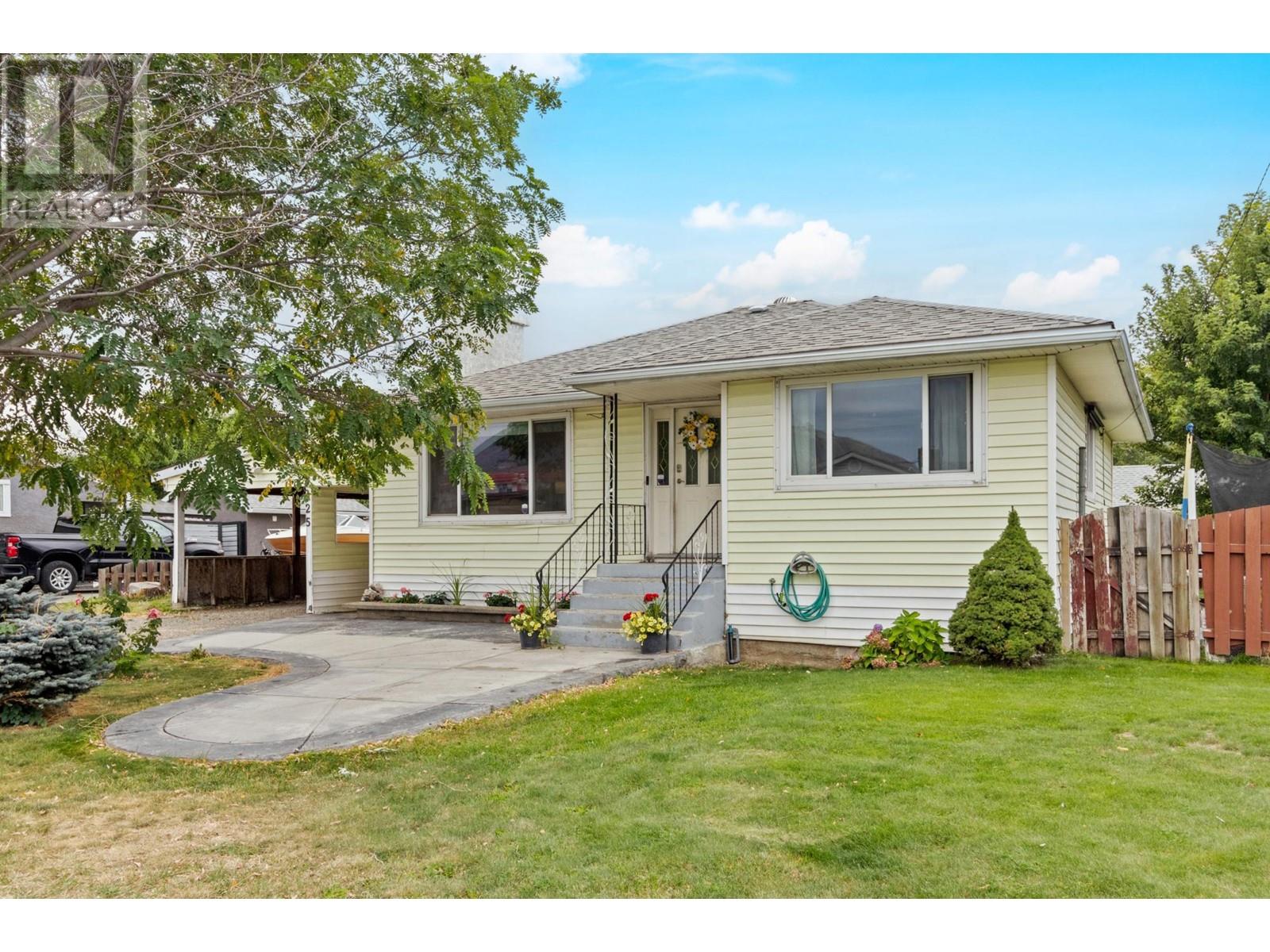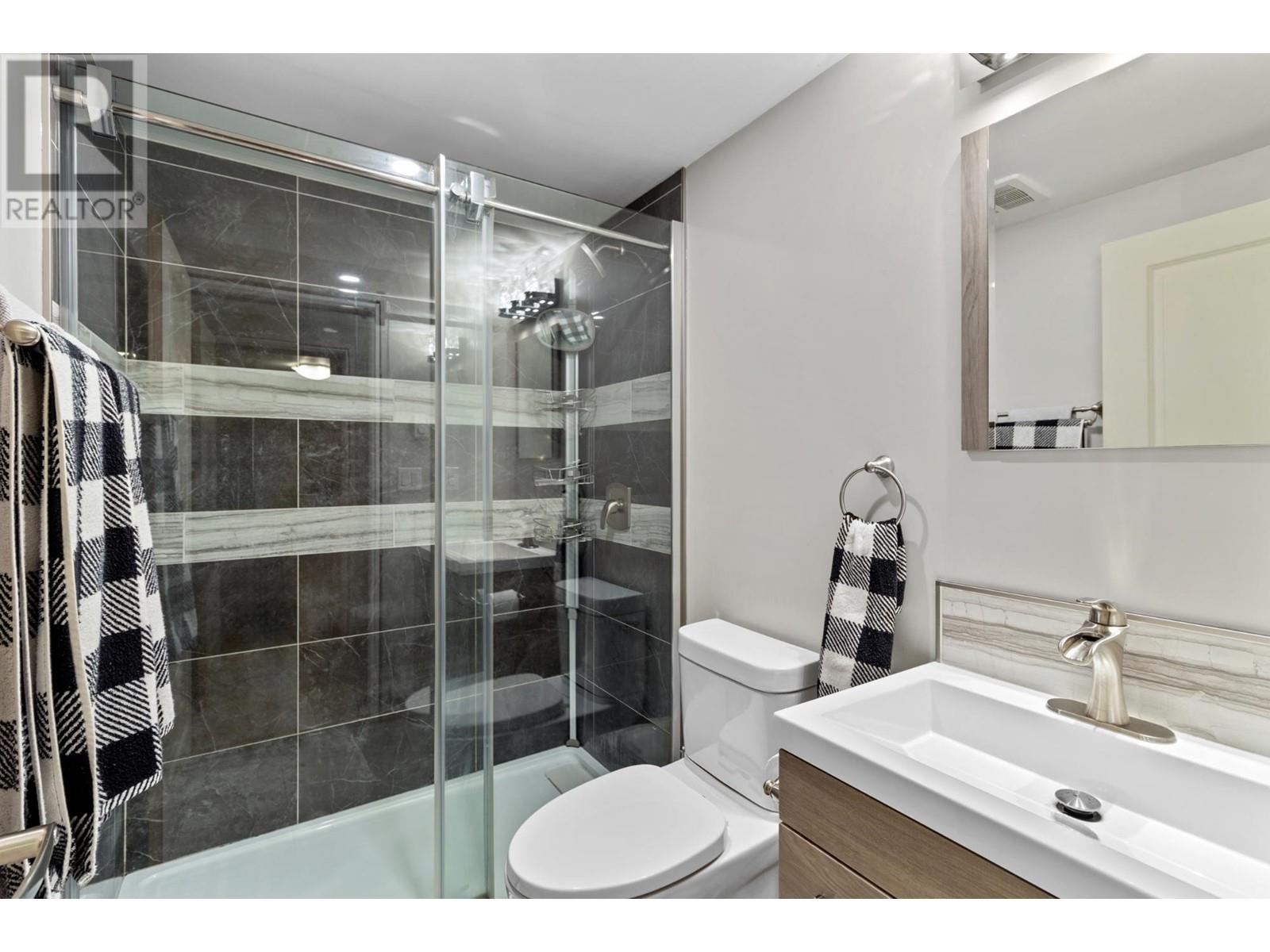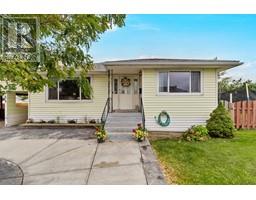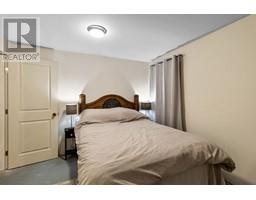4 Bedroom
2 Bathroom
2218 sqft
Other
Fireplace
Baseboard Heaters, See Remarks
$549,000
Welcome to this spacious 4-bedroom home with an additional office, ideal for families or investors looking for future growth. Situated on a wide lot, this property offers space for potential expansion (pending city approval), making it a great long-term investment. Located in a rapidly developing neighborhood, this home is just steps from trendy coffee shops, breweries, and ethnic restaurants. With several new condo and commercial projects underway, the area is set for substantial growth. The convenient bus routes provide quick access to Thompson Rivers University, making it ideal for students and faculty. The private backyard with alley access and a separate entry offers excellent suite potential, perfect for rental income or extended family. The home is also close to bakeries, meat shops, banks, and other essential services, making everyday tasks easy. This property offers an incredible opportunity to invest in a thriving community at a competitive price. (id:46227)
Property Details
|
MLS® Number
|
180978 |
|
Property Type
|
Single Family |
|
Neigbourhood
|
North Kamloops |
|
Community Name
|
North Kamloops |
|
Parking Space Total
|
1 |
Building
|
Bathroom Total
|
2 |
|
Bedrooms Total
|
4 |
|
Architectural Style
|
Other |
|
Basement Type
|
Full |
|
Constructed Date
|
1955 |
|
Construction Style Attachment
|
Detached |
|
Exterior Finish
|
Vinyl Siding |
|
Fireplace Fuel
|
Gas,wood |
|
Fireplace Present
|
Yes |
|
Fireplace Type
|
Unknown,conventional |
|
Flooring Type
|
Mixed Flooring |
|
Half Bath Total
|
1 |
|
Heating Type
|
Baseboard Heaters, See Remarks |
|
Roof Material
|
Asphalt Shingle |
|
Roof Style
|
Unknown |
|
Size Interior
|
2218 Sqft |
|
Type
|
House |
|
Utility Water
|
Municipal Water |
Parking
Land
|
Acreage
|
No |
|
Sewer
|
Municipal Sewage System |
|
Size Irregular
|
0.18 |
|
Size Total
|
0.18 Ac|under 1 Acre |
|
Size Total Text
|
0.18 Ac|under 1 Acre |
|
Zoning Type
|
Unknown |
Rooms
| Level |
Type |
Length |
Width |
Dimensions |
|
Basement |
Full Bathroom |
|
|
Measurements not available |
|
Basement |
Recreation Room |
|
|
16'10'' x 14'6'' |
|
Basement |
Laundry Room |
|
|
8'9'' x 10'9'' |
|
Basement |
Bedroom |
|
|
11'11'' x 11'11'' |
|
Main Level |
Bedroom |
|
|
10'8'' x 11'2'' |
|
Main Level |
Bedroom |
|
|
11'2'' x 9'2'' |
|
Main Level |
Full Bathroom |
|
|
Measurements not available |
|
Main Level |
Living Room |
|
|
17'3'' x 14'10'' |
|
Main Level |
Bedroom |
|
|
7'11'' x 11'2'' |
|
Main Level |
Dining Room |
|
|
6'9'' x 11'7'' |
|
Main Level |
Kitchen |
|
|
8'1'' x 11'7'' |
https://www.realtor.ca/real-estate/27436719/425-linden-avenue-kamloops-north-kamloops




























































