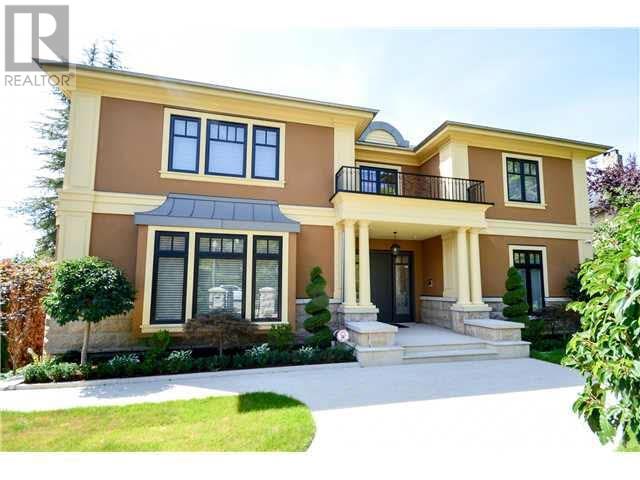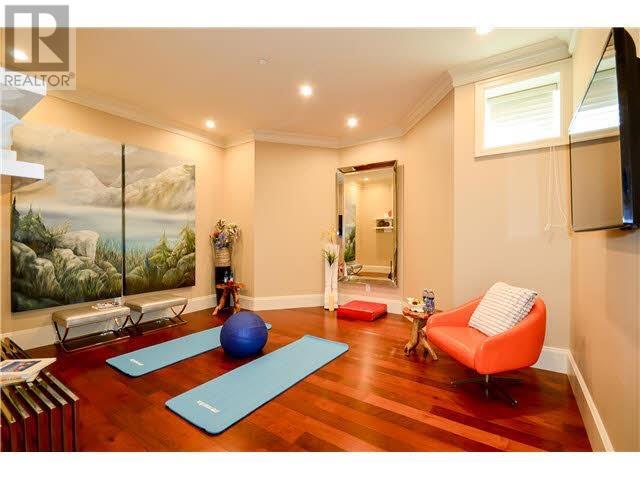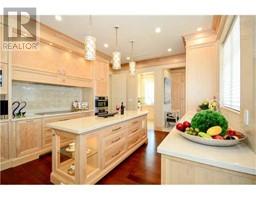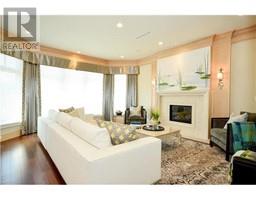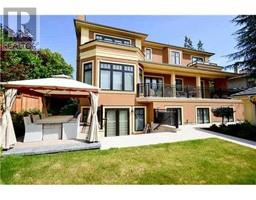6 Bedroom
8 Bathroom
5468 sqft
2 Level
Fireplace
Air Conditioned
Radiant Heat
$7,580,000
Nestled in Shaughnessy, Vancouver, this contemporary masterpiece spans 5550 sqft on a 7950 square ft lot. Featuring 6 beds, 8 baths, and exquisite custom millwork, it exudes luxury. Highlights include crystal chandeliers, hardwood floors, a chef's kitchen with a Wok kitchen, office, HRV, A/C, and 4 ensuited bedrooms upstairs. The basement offers a home theatre, expansive rec room, gym with sauna, and 2 guest beds. With a 3-car garage, it's within Shaughnessy Elementary and Prince of Wales Secondary catchment, near York House and Little Flower Private Schools-an ideal blend of luxury and functionality. (id:46227)
Property Details
|
MLS® Number
|
R2899263 |
|
Property Type
|
Single Family |
|
Parking Space Total
|
3 |
Building
|
Bathroom Total
|
8 |
|
Bedrooms Total
|
6 |
|
Appliances
|
All, Intercom, Oven - Built-in |
|
Architectural Style
|
2 Level |
|
Basement Development
|
Finished |
|
Basement Features
|
Unknown |
|
Basement Type
|
Full (finished) |
|
Constructed Date
|
2015 |
|
Construction Style Attachment
|
Detached |
|
Cooling Type
|
Air Conditioned |
|
Fireplace Present
|
Yes |
|
Fireplace Total
|
2 |
|
Heating Type
|
Radiant Heat |
|
Size Interior
|
5468 Sqft |
|
Type
|
House |
Parking
Land
|
Acreage
|
No |
|
Size Frontage
|
75 Ft |
|
Size Irregular
|
7950 |
|
Size Total
|
7950 Sqft |
|
Size Total Text
|
7950 Sqft |
https://www.realtor.ca/real-estate/27093500/4239-pine-crescent-vancouver



