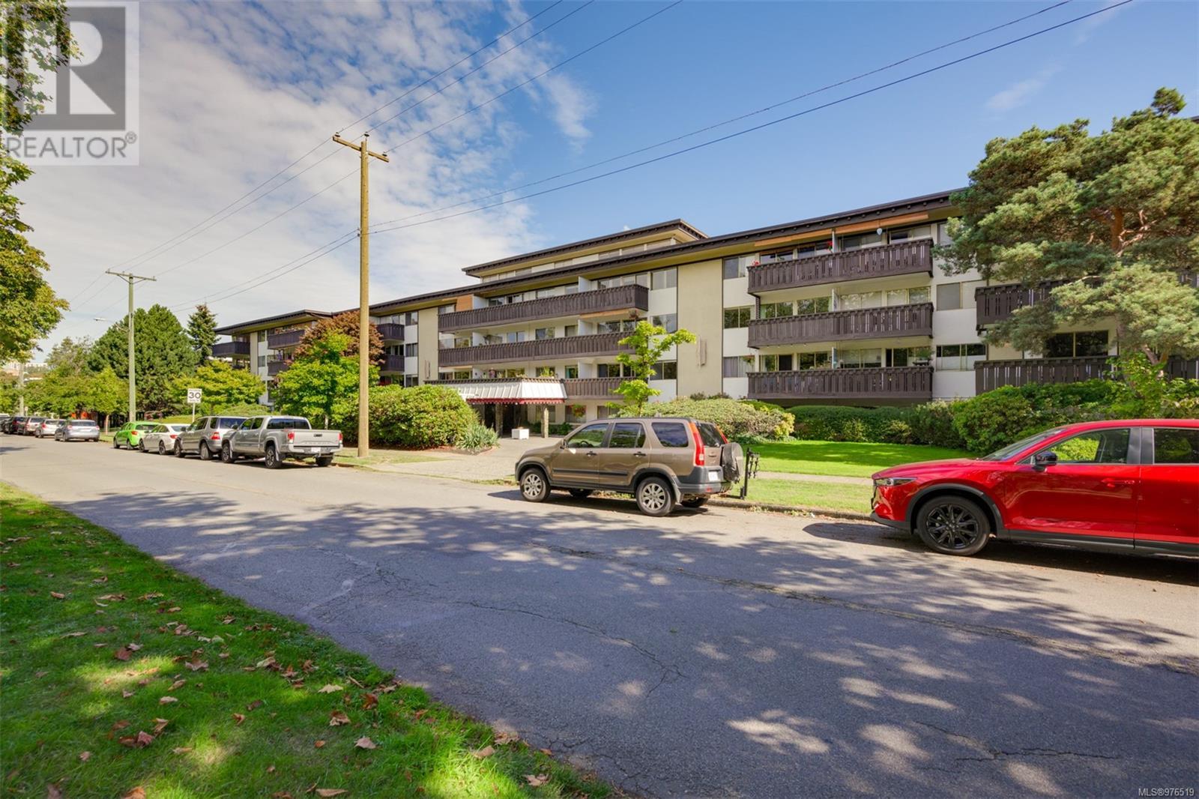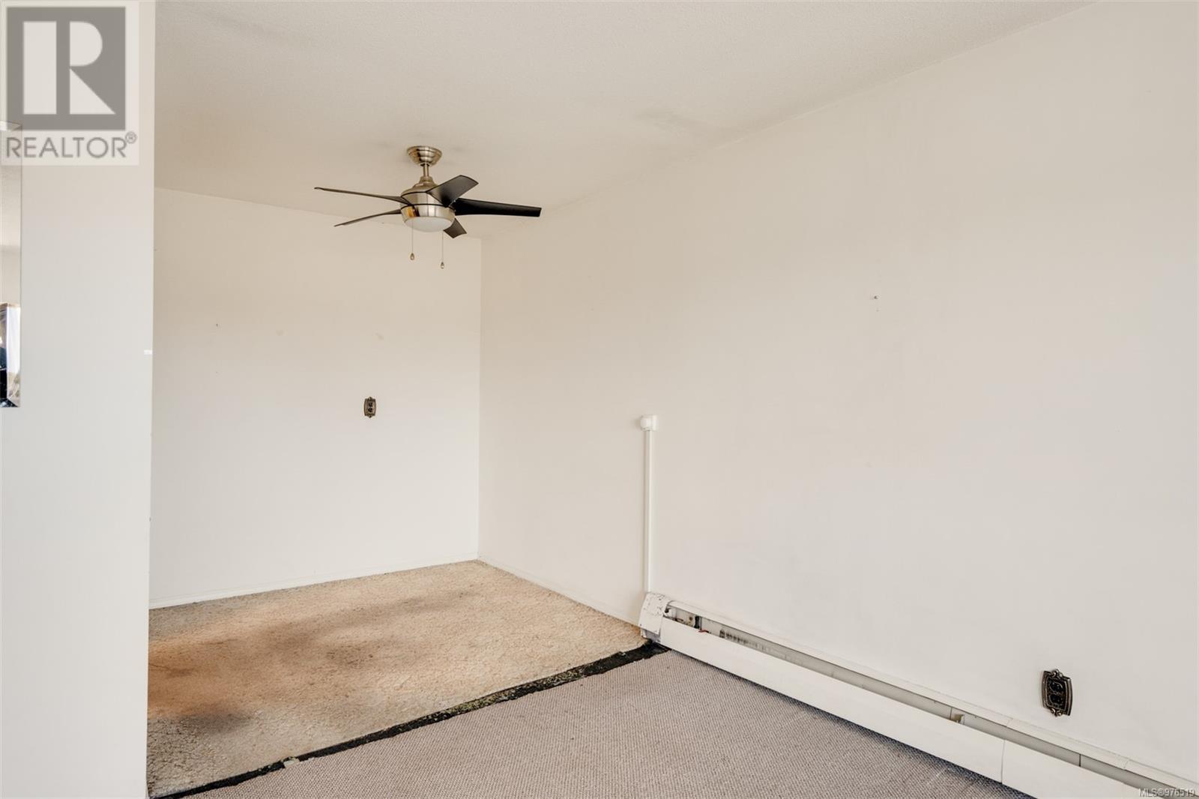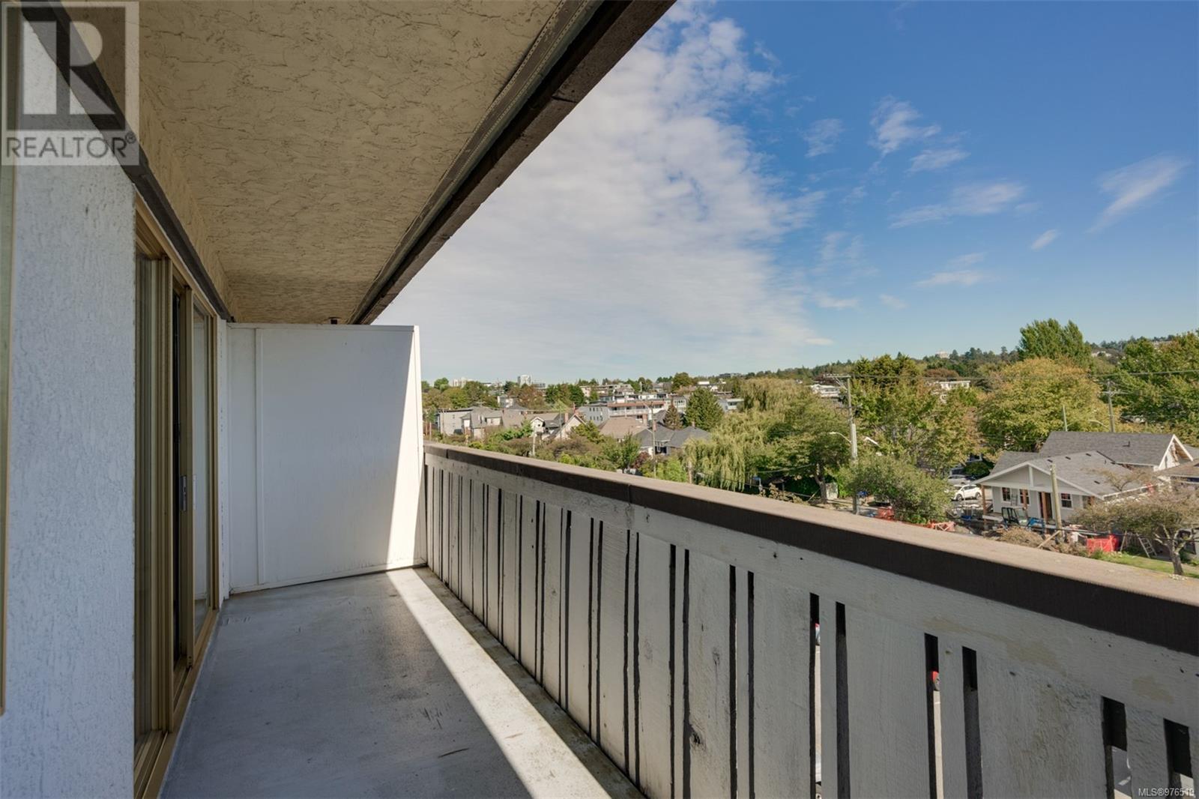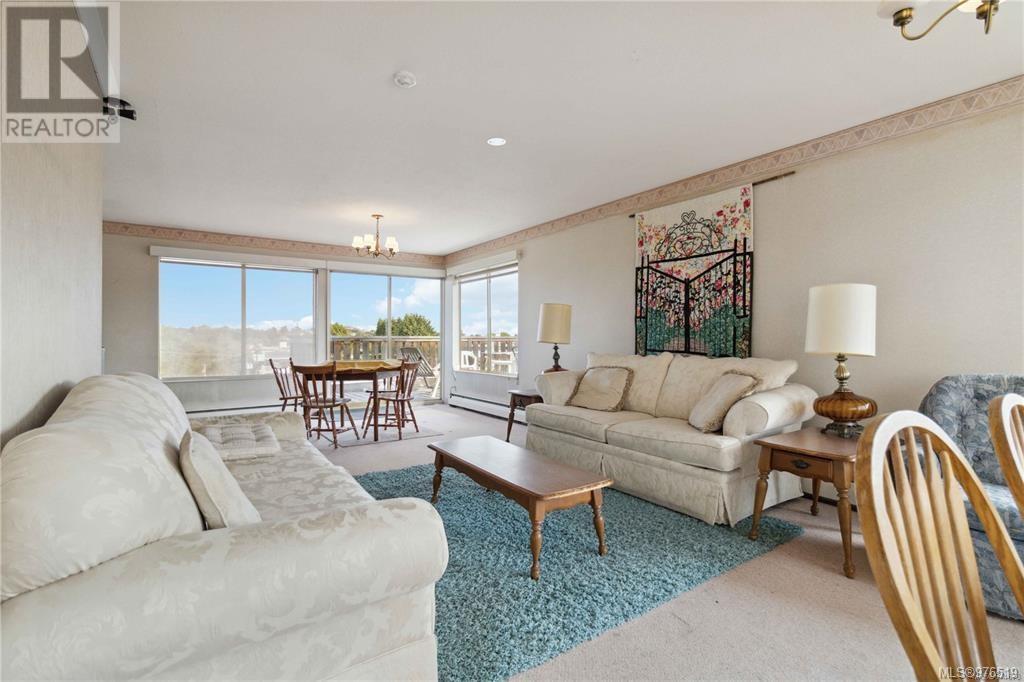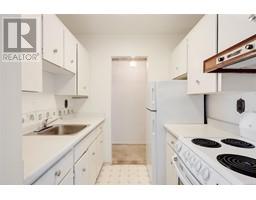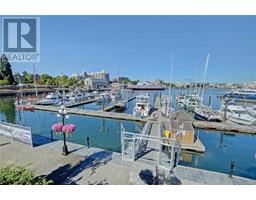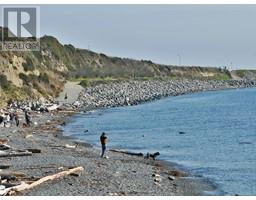423 964 Heywood Ave Victoria, British Columbia V8V 2Y5
$244,900Maintenance,
$391 Monthly
Maintenance,
$391 MonthlyWith a location that is quintessential Victoria, this property offers an affordable alternative to the housing market. This is a leasehold building (ask about 20% down financing for qualified buyers) with 49 years left on the current lease. This top floor suite offers lovely vistas looking east over the Fairfield neighborhood, but it will need an enterprising purchaser who can see the potential. A recent comparably sized suite on the top floor in the building sold for $320,000, so there is room to build some instant equity if you are willing to make some improvements. There is a terrific sense of community within Villa Royale with an onsite caretaker, whirlpool, sauna, roof top amenity room with a billiard table, social lounge, and deck. With Beacon Hill Park, the Cook Street village for shopping and the Dallas Road waterfront trails at your doorstep you cannot go wrong with the location. Easy street parking, and if you want a spot at the back of the building there is a short waitlist and a monthly charge. The monthly fee at Villa Royale includes heat, hot water and taxes so makes this an affordable style of home ownership. (id:46227)
Property Details
| MLS® Number | 976519 |
| Property Type | Single Family |
| Neigbourhood | Fairfield West |
| Community Name | Villa Royale |
| Community Features | Pets Not Allowed, Family Oriented |
| Features | Other |
| Plan | Vip22625 |
Building
| Bathroom Total | 1 |
| Bedrooms Total | 1 |
| Constructed Date | 1973 |
| Cooling Type | None |
| Heating Fuel | Natural Gas |
| Heating Type | Baseboard Heaters, Hot Water |
| Size Interior | 746 Sqft |
| Total Finished Area | 642 Sqft |
| Type | Apartment |
Land
| Acreage | No |
| Size Irregular | 756 |
| Size Total | 756 Sqft |
| Size Total Text | 756 Sqft |
| Zoning Type | Multi-family |
Rooms
| Level | Type | Length | Width | Dimensions |
|---|---|---|---|---|
| Main Level | Balcony | 21'1 x 5'0 | ||
| Main Level | Bathroom | 4-Piece | ||
| Main Level | Primary Bedroom | 10'4 x 11'9 | ||
| Main Level | Living Room | 12'0 x 17'8 | ||
| Main Level | Dining Room | 7'4 x 7'6 | ||
| Main Level | Kitchen | 6'2 x 7'1 | ||
| Main Level | Entrance | 4'0 x 5'4 |
https://www.realtor.ca/real-estate/27439557/423-964-heywood-ave-victoria-fairfield-west



