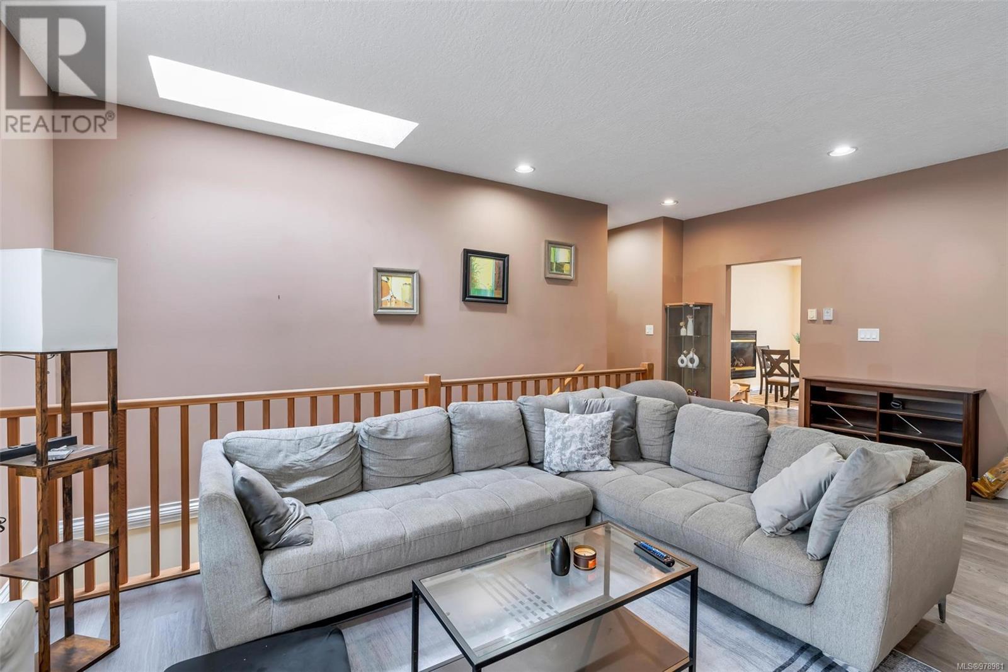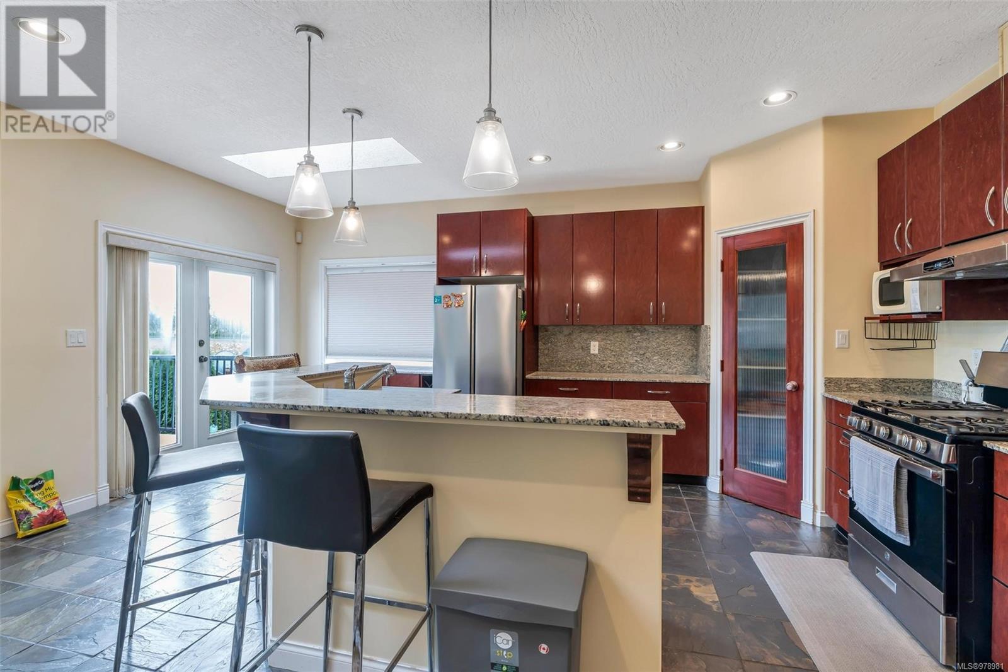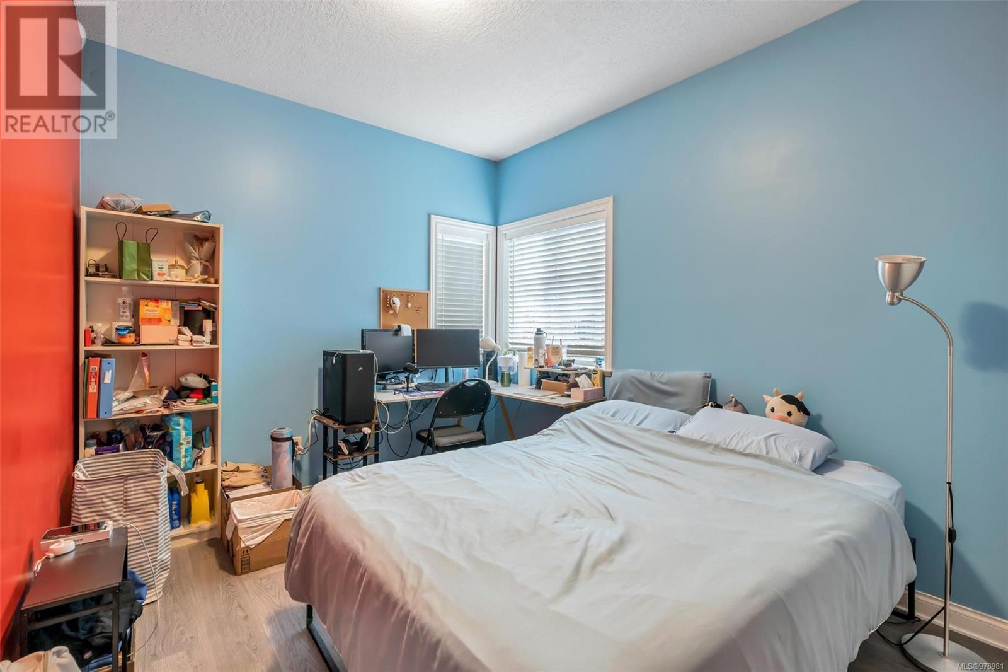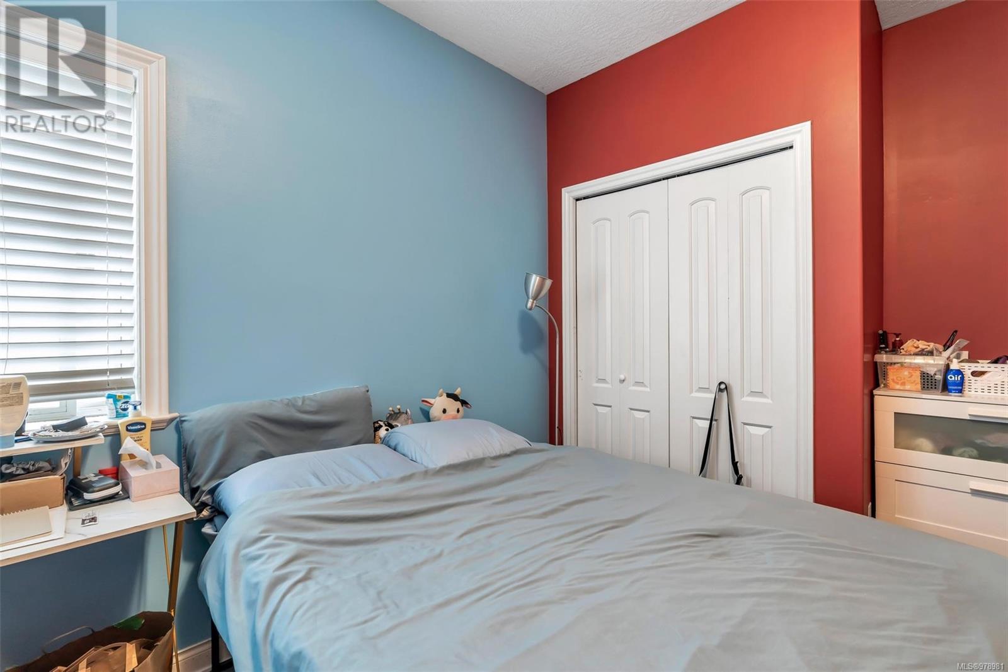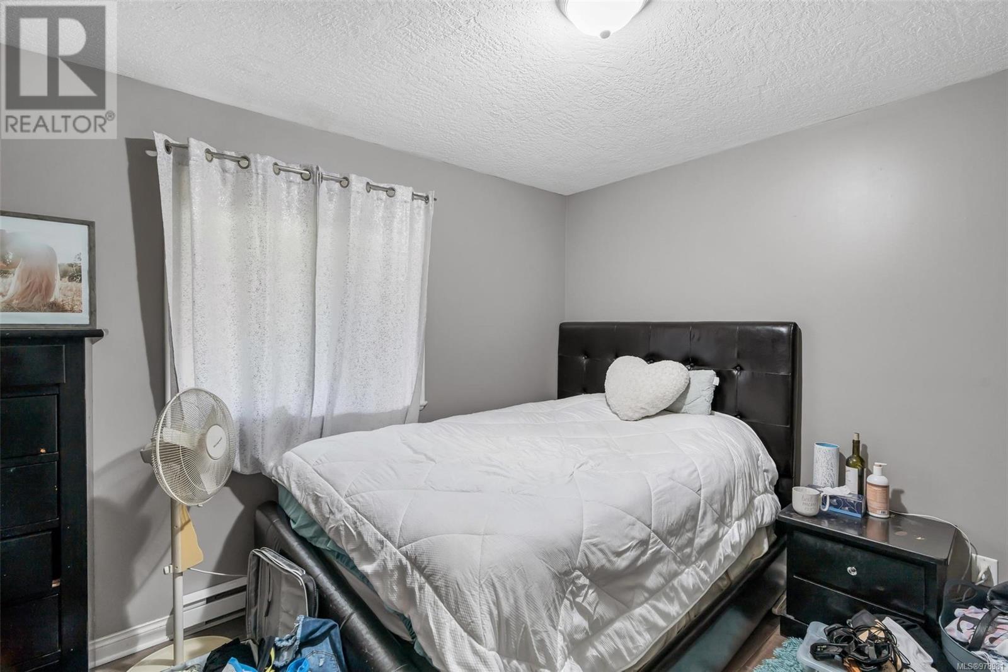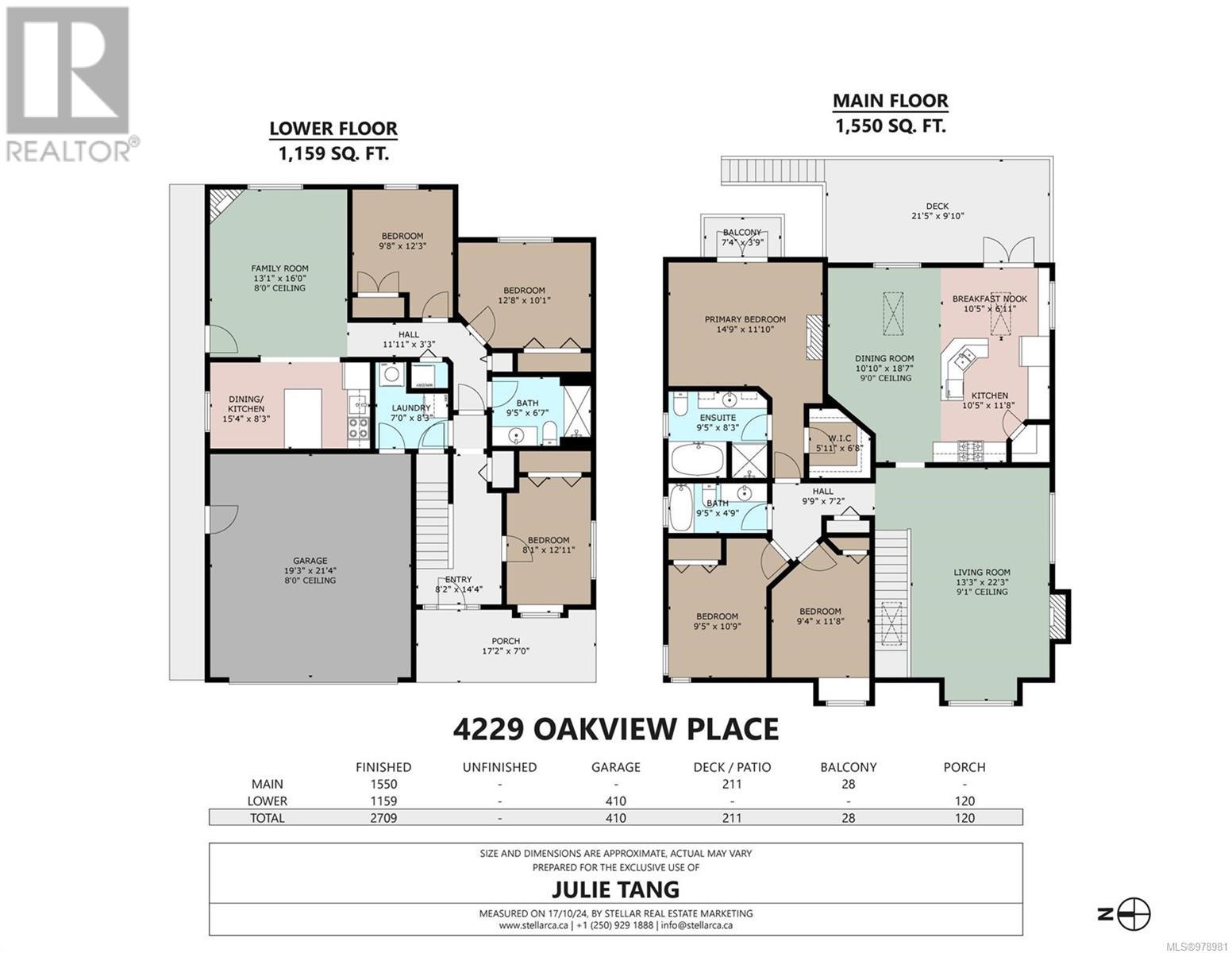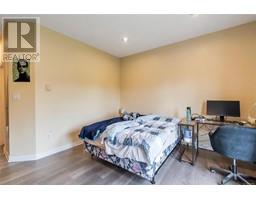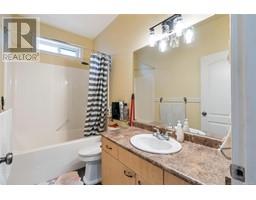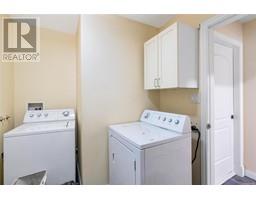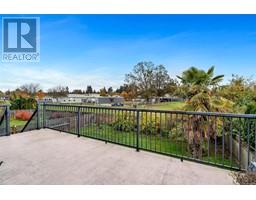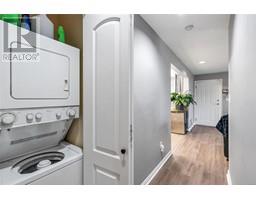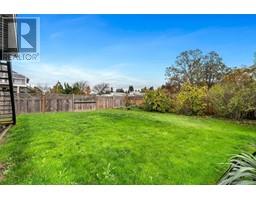6 Bedroom
3 Bathroom
3478 sqft
Westcoast
Fireplace
None
Baseboard Heaters
$1,500,000
This beautifully maintained 6-bedroom home is located on a quiet, no-through street, conveniently close to schools, recreation center, and shops. The spacious, bright kitchen is a chef’s dream, featuring skylights, stainless steel appliances, a gas range, granite countertops, a large island, heated tiled floors, and an east-facing deck perfect for capturing morning sunlight. Additional features include 9-foot ceilings, a large master ensuite with a jetted tub, shower, and gas fireplace. The home also includes a fully self-contained 2-bedroom suite with its own laundry, separate entry, and gas fireplace, as well as an additional bedroom/office on the lower level. This quality home offers both comfort and functionality in a prime location. (id:46227)
Property Details
|
MLS® Number
|
978981 |
|
Property Type
|
Single Family |
|
Neigbourhood
|
Lambrick Park |
|
Features
|
Level Lot, Private Setting, Rectangular |
|
Parking Space Total
|
2 |
|
Plan
|
Vip72096 |
Building
|
Bathroom Total
|
3 |
|
Bedrooms Total
|
6 |
|
Architectural Style
|
Westcoast |
|
Constructed Date
|
2002 |
|
Cooling Type
|
None |
|
Fireplace Present
|
Yes |
|
Fireplace Total
|
3 |
|
Heating Fuel
|
Electric, Natural Gas, Other |
|
Heating Type
|
Baseboard Heaters |
|
Size Interior
|
3478 Sqft |
|
Total Finished Area
|
2709 Sqft |
|
Type
|
House |
Land
|
Acreage
|
No |
|
Size Irregular
|
6098 |
|
Size Total
|
6098 Sqft |
|
Size Total Text
|
6098 Sqft |
|
Zoning Description
|
Sfd |
|
Zoning Type
|
Residential |
Rooms
| Level |
Type |
Length |
Width |
Dimensions |
|
Lower Level |
Porch |
|
|
17' x 7' |
|
Lower Level |
Laundry Room |
|
|
6' x 7' |
|
Lower Level |
Laundry Room |
|
|
7' x 8' |
|
Lower Level |
Bedroom |
|
|
8' x 13' |
|
Lower Level |
Bedroom |
|
|
10' x 12' |
|
Lower Level |
Bathroom |
|
|
4-Piece |
|
Lower Level |
Bedroom |
|
|
13' x 10' |
|
Lower Level |
Kitchen |
|
|
15' x 8' |
|
Lower Level |
Living Room |
|
|
13' x 16' |
|
Lower Level |
Entrance |
|
|
8' x 14' |
|
Main Level |
Ensuite |
|
|
4-Piece |
|
Main Level |
Balcony |
|
|
7' x 4' |
|
Main Level |
Dining Nook |
|
|
10' x 7' |
|
Main Level |
Living Room |
|
|
13' x 22' |
|
Main Level |
Bedroom |
|
|
9' x 11' |
|
Main Level |
Bedroom |
|
|
9' x 12' |
|
Main Level |
Bathroom |
|
|
4-Piece |
|
Main Level |
Primary Bedroom |
|
|
14' x 12' |
|
Main Level |
Kitchen |
|
|
10' x 12' |
|
Main Level |
Dining Room |
|
|
11' x 19' |
|
Main Level |
Living Room |
|
|
13' x 22' |
https://www.realtor.ca/real-estate/27561354/4229-oakview-pl-saanich-lambrick-park











