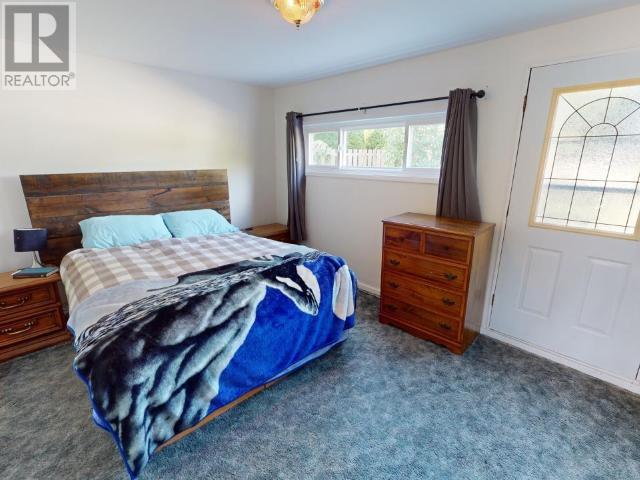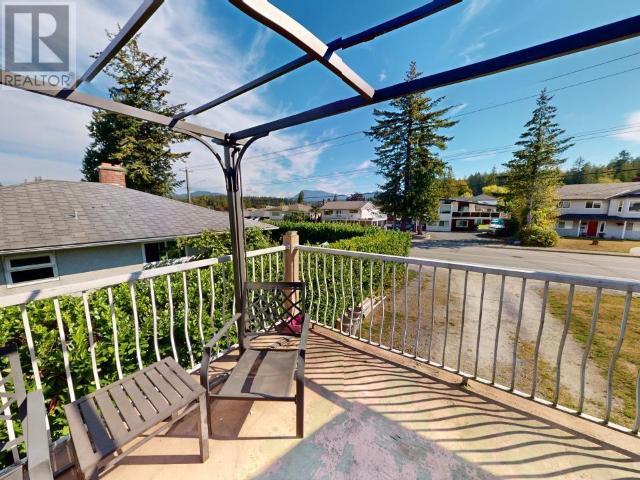4 Bedroom
2 Bathroom
2028 sqft
Fireplace
None
Baseboard Heaters, Forced Air
Garden Area
$619,900
Move in and enjoy! This 4 Bedroom home boasts new stainless steel appliances, new hot water tank and new washer among the recent upgrades. Family moving in? This home is in a great neighbourhood where the kids feel safe to ride their bikes and play, this home offers plenty of space for the whole family, inside and out. Looking for investment? Previously a suited basement, one can easily convert it back and have a mortgage helper or solely an investment opportunity. Workspace in the carport, plenty of storage, and a large yard that is a blank canvas for the gardener! Close to all amenities, on the bus route, two elementary schools nearby to choose from, this home has it all and potential for more. Don't miss out! Call to book your private viewing today! (id:46227)
Property Details
|
MLS® Number
|
18375 |
|
Property Type
|
Single Family |
|
Amenities Near By
|
Shopping |
|
Community Features
|
Family Oriented |
|
Features
|
Central Location, Southern Exposure, Jacuzzi Bath-tub |
|
Road Type
|
Paved Road |
Building
|
Bathroom Total
|
2 |
|
Bedrooms Total
|
4 |
|
Constructed Date
|
1968 |
|
Construction Style Attachment
|
Detached |
|
Cooling Type
|
None |
|
Fireplace Fuel
|
Wood |
|
Fireplace Present
|
Yes |
|
Fireplace Type
|
Conventional |
|
Heating Fuel
|
Natural Gas, Wood |
|
Heating Type
|
Baseboard Heaters, Forced Air |
|
Size Interior
|
2028 Sqft |
|
Type
|
House |
Parking
Land
|
Access Type
|
Easy Access |
|
Acreage
|
No |
|
Land Amenities
|
Shopping |
|
Landscape Features
|
Garden Area |
|
Size Frontage
|
68 Ft |
|
Size Irregular
|
10018 |
|
Size Total
|
10018 Sqft |
|
Size Total Text
|
10018 Sqft |
Rooms
| Level |
Type |
Length |
Width |
Dimensions |
|
Basement |
Living Room |
17 ft ,5 in |
12 ft ,6 in |
17 ft ,5 in x 12 ft ,6 in |
|
Basement |
Primary Bedroom |
16 ft ,3 in |
11 ft ,5 in |
16 ft ,3 in x 11 ft ,5 in |
|
Basement |
4pc Bathroom |
|
|
Measurements not available |
|
Basement |
Laundry Room |
5 ft ,11 in |
11 ft ,5 in |
5 ft ,11 in x 11 ft ,5 in |
|
Basement |
Family Room |
16 ft |
12 ft ,6 in |
16 ft x 12 ft ,6 in |
|
Basement |
Workshop |
13 ft ,4 in |
11 ft ,5 in |
13 ft ,4 in x 11 ft ,5 in |
|
Main Level |
Living Room |
18 ft |
12 ft ,5 in |
18 ft x 12 ft ,5 in |
|
Main Level |
Kitchen |
16 ft ,5 in |
12 ft ,7 in |
16 ft ,5 in x 12 ft ,7 in |
|
Main Level |
Primary Bedroom |
10 ft ,8 in |
11 ft ,10 in |
10 ft ,8 in x 11 ft ,10 in |
|
Main Level |
4pc Bathroom |
|
|
Measurements not available |
|
Main Level |
Bedroom |
10 ft ,5 in |
11 ft ,10 in |
10 ft ,5 in x 11 ft ,10 in |
|
Main Level |
Bedroom |
11 ft ,6 in |
8 ft ,6 in |
11 ft ,6 in x 8 ft ,6 in |
https://www.realtor.ca/real-estate/27402571/4229-manson-ave-powell-river


























































