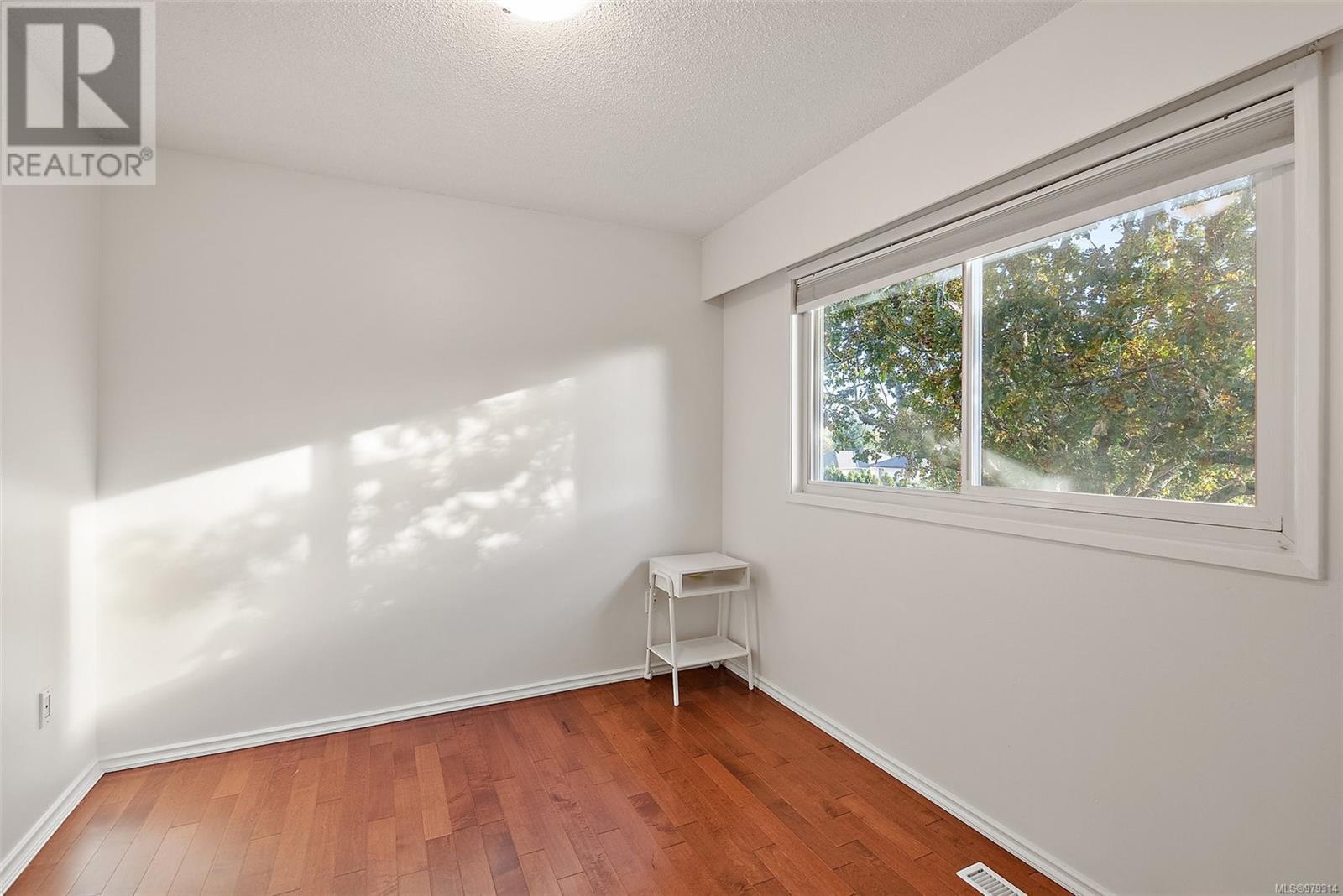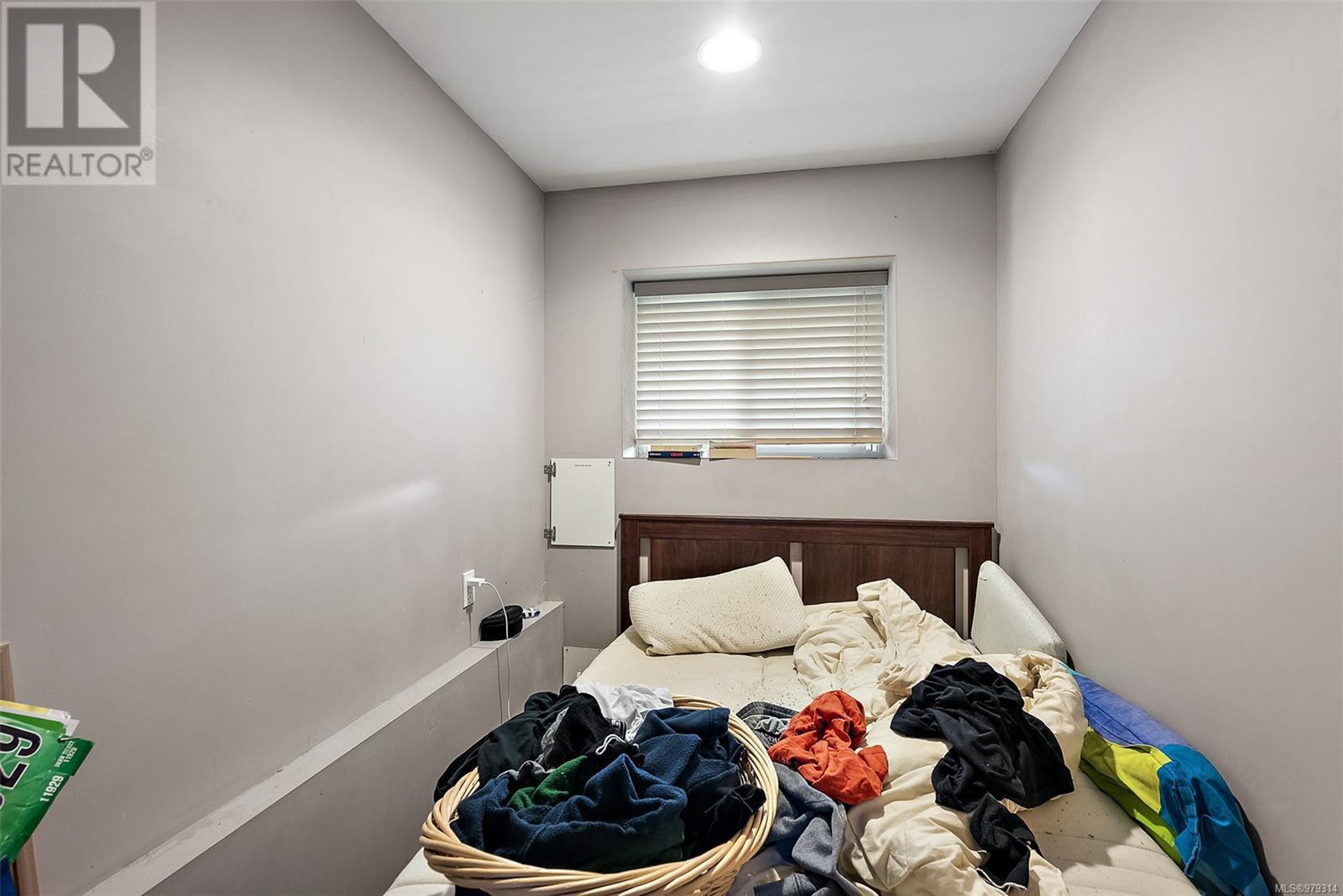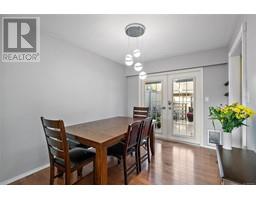4228 Buckingham Pl Saanich, British Columbia V8N 5J2
$1,349,900
Welcome to your dream family home nestled in the heart of Mount Doug! This delightful 3-bedroom, 3-bathroom home features a spacious and functional floor plan, with the primary bedroom conveniently located on the main level and extra living space and media room downstairs. This home boasts stainless steel appliances, hardwood flooring, and large windows flooding the home with natural light and features a separate 1-bedroom, 1-bathroom suite—perfect for guests or as an exceptional rental opportunity. Situated on a large, private lot at the end of a quiet street, it offers a detached garage with zoning that allows for a garden suite or more. Outdoor enthusiasts will love being surrounded by amazing running trails and the ocean just moments away. Enjoy excellent schools, local amenities, and nearby farms for fresh produce. Recent upgrades include a new roof, gas fireplace, concrete driveway, hot water on demand, renovated main bathroom, garage hot water tank, and vinyl decking. (id:46227)
Open House
This property has open houses!
2:00 pm
Ends at:4:00 pm
Hosted by Sarah Vidalin
Property Details
| MLS® Number | 979314 |
| Property Type | Single Family |
| Neigbourhood | Mt Doug |
| Features | Private Setting, Rectangular |
| Parking Space Total | 4 |
| Plan | Vip28778 |
Building
| Bathroom Total | 4 |
| Bedrooms Total | 4 |
| Constructed Date | 1974 |
| Cooling Type | None |
| Fireplace Present | Yes |
| Fireplace Total | 2 |
| Heating Fuel | Electric, Natural Gas |
| Heating Type | Baseboard Heaters, Forced Air |
| Size Interior | 3069 Sqft |
| Total Finished Area | 2051 Sqft |
| Type | House |
Land
| Acreage | No |
| Size Irregular | 8970 |
| Size Total | 8970 Sqft |
| Size Total Text | 8970 Sqft |
| Zoning Type | Residential |
Rooms
| Level | Type | Length | Width | Dimensions |
|---|---|---|---|---|
| Second Level | Bathroom | 4-Piece | ||
| Second Level | Bathroom | 2-Piece | ||
| Second Level | Living Room | 18' x 16' | ||
| Second Level | Dining Room | 9' x 9' | ||
| Second Level | Kitchen | 14' x 9' | ||
| Second Level | Primary Bedroom | 12' x 12' | ||
| Second Level | Bedroom | 10' x 9' | ||
| Second Level | Bedroom | 10' x 9' | ||
| Main Level | Bathroom | 3-Piece | ||
| Main Level | Laundry Room | 5' x 9' | ||
| Main Level | Entrance | 7' x 11' | ||
| Main Level | Family Room | 15' x 11' | ||
| Main Level | Office | 10' x 12' | ||
| Additional Accommodation | Bathroom | X | ||
| Additional Accommodation | Living Room | 10' x 11' | ||
| Additional Accommodation | Kitchen | 8' x 5' | ||
| Additional Accommodation | Bedroom | 8' x 12' |
https://www.realtor.ca/real-estate/27577559/4228-buckingham-pl-saanich-mt-doug


















































































