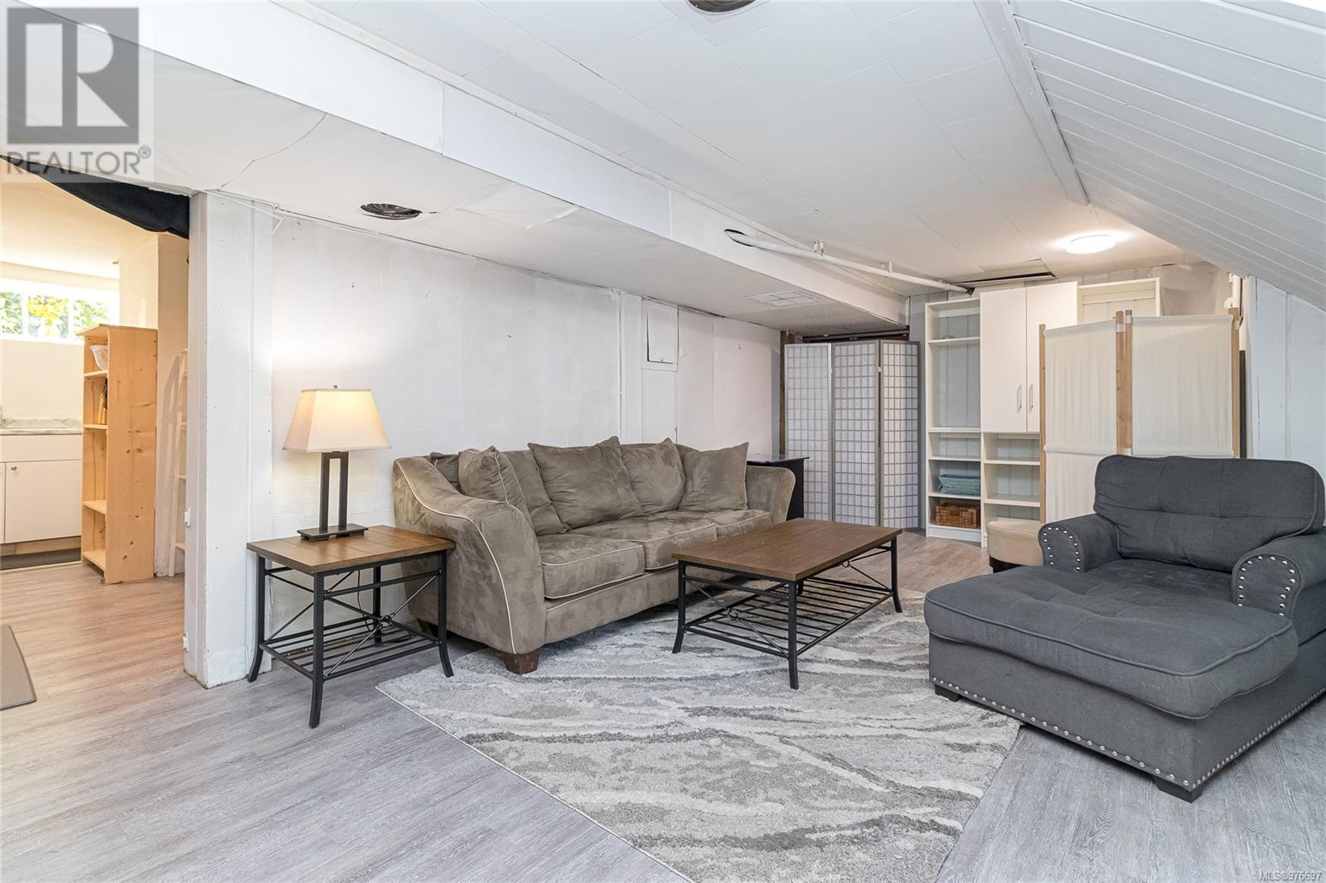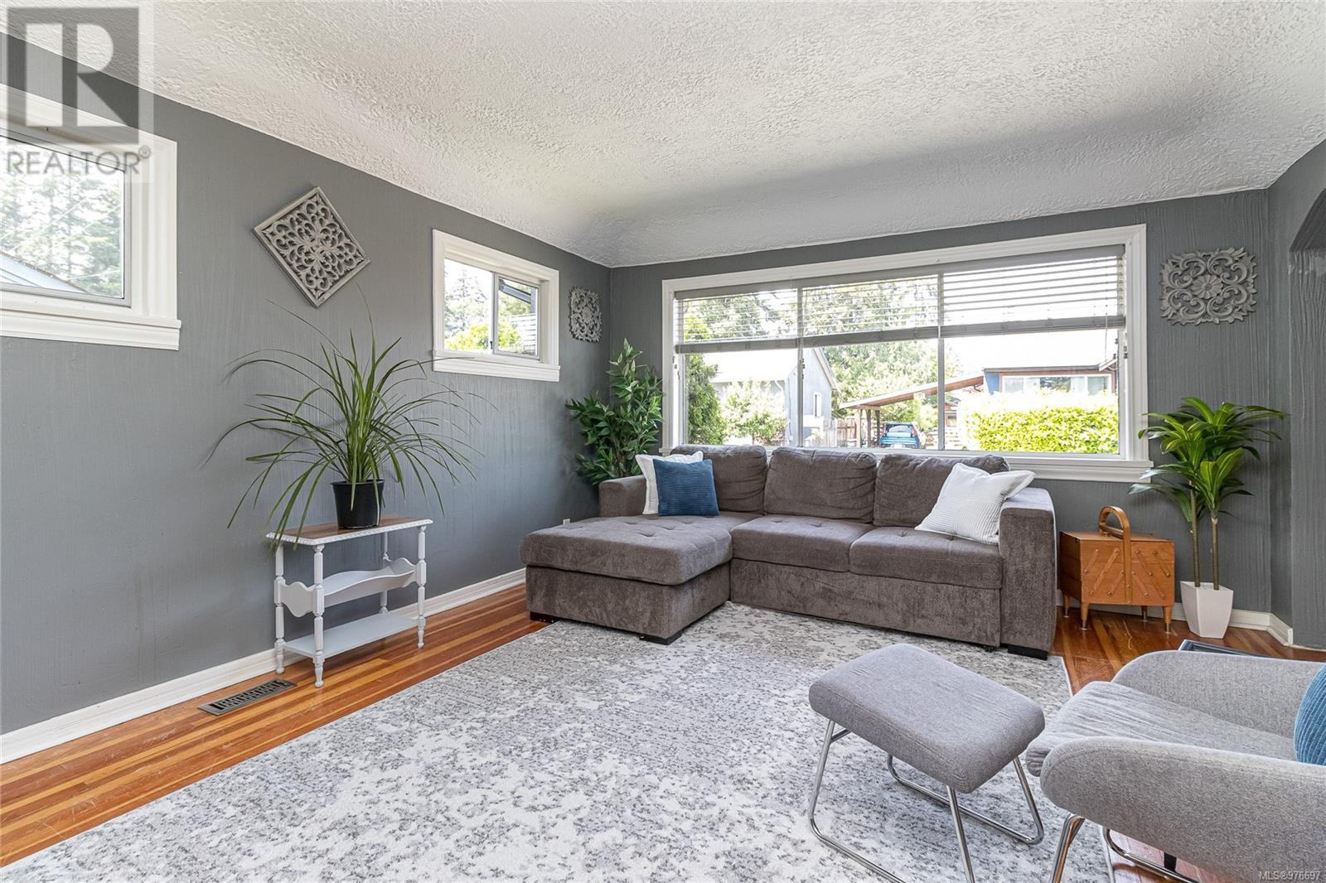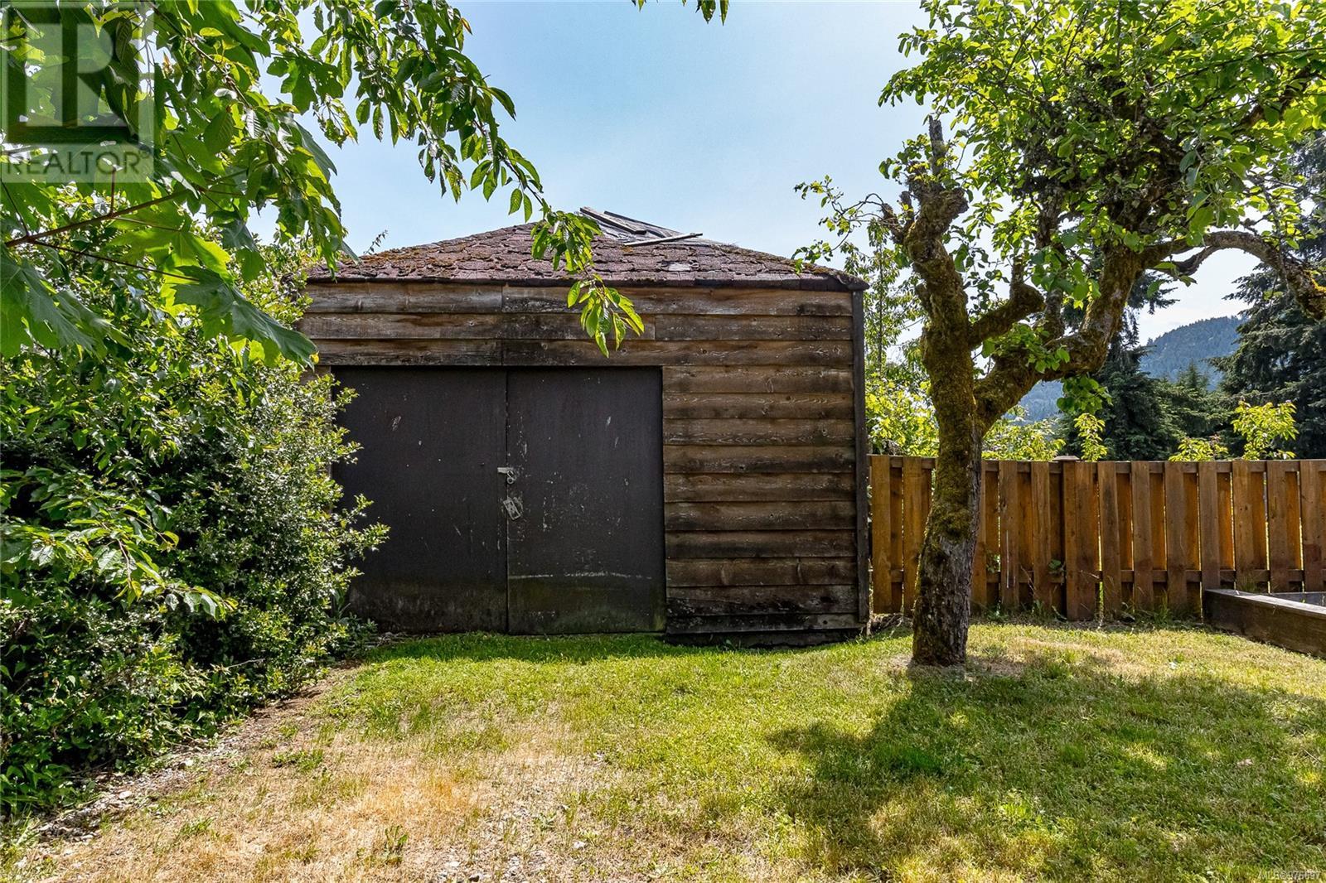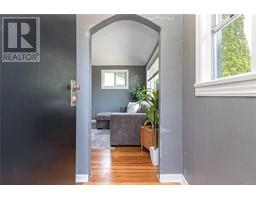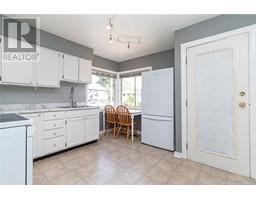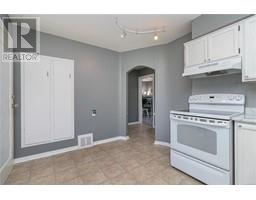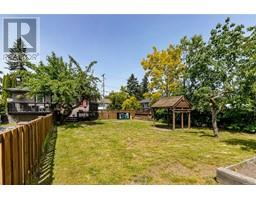3 Bedroom
2 Bathroom
1639 sqft
None
Forced Air
$655,000
Location! Location! Location! Discover this updated character home in the heart of Ladysmith. Featuring 3 spacious bedrooms and 2 full baths, this charming residence is a must-see. With natural gas heating, coved ceilings add elegance, and a separate exterior access to one bedroom is ideal for client meetings or a home office. The lower level is perfect for teenagers, use as the primary bedroom or for guests, complete with their own space and a mini kitchenette. The main bath boasts a tiled shower, and the kitchen offers a tiled backsplash and a built-in ironing board for convenience. The lower level features a large family room, laundry room, and a 3rd bedroom with a 3-piece ensuite. Situated on an extra-large lot, enjoy a private yard with a fire pit, a sun-soaked deck, and parking for your RV and boat. The lot also offers potential for a carriage house (verify with local authorities). Moments walk to the Holland Creek Trail, a gem of Ladysmith while still being close to all your shopping needs. This home perfectly blends charm and functionality! (id:46227)
Property Details
|
MLS® Number
|
976697 |
|
Property Type
|
Single Family |
|
Neigbourhood
|
Ladysmith |
|
Features
|
Level Lot, Other, Rectangular |
|
Parking Space Total
|
4 |
|
Plan
|
Vip5601 |
|
Structure
|
Shed |
Building
|
Bathroom Total
|
2 |
|
Bedrooms Total
|
3 |
|
Appliances
|
Refrigerator, Stove, Washer, Dryer |
|
Constructed Date
|
1949 |
|
Cooling Type
|
None |
|
Heating Fuel
|
Natural Gas |
|
Heating Type
|
Forced Air |
|
Size Interior
|
1639 Sqft |
|
Total Finished Area
|
1639 Sqft |
|
Type
|
House |
Land
|
Acreage
|
No |
|
Size Irregular
|
9570 |
|
Size Total
|
9570 Sqft |
|
Size Total Text
|
9570 Sqft |
|
Zoning Description
|
R2 |
|
Zoning Type
|
Residential |
Rooms
| Level |
Type |
Length |
Width |
Dimensions |
|
Lower Level |
Bathroom |
|
|
3-Piece |
|
Lower Level |
Bedroom |
|
|
12'8 x 15'10 |
|
Lower Level |
Family Room |
|
|
12'5 x 23'6 |
|
Main Level |
Bedroom |
|
|
9'5 x 12'0 |
|
Main Level |
Bathroom |
|
|
4-Piece |
|
Main Level |
Primary Bedroom |
|
|
10'3 x 12'5 |
|
Main Level |
Living Room |
|
|
12'9 x 15'4 |
|
Main Level |
Kitchen |
|
|
11'11 x 11'9 |
|
Additional Accommodation |
Kitchen |
|
|
12'7 x 9'7 |
https://www.realtor.ca/real-estate/27469925/421-hambrook-st-ladysmith-ladysmith










