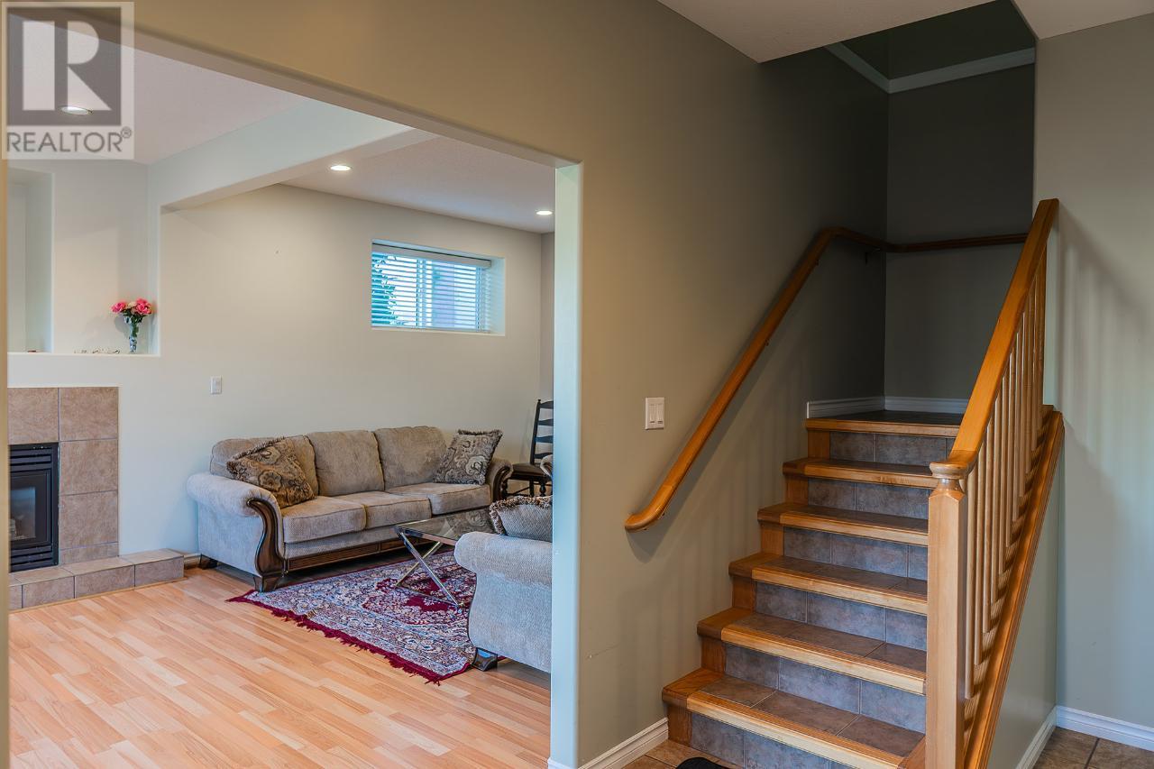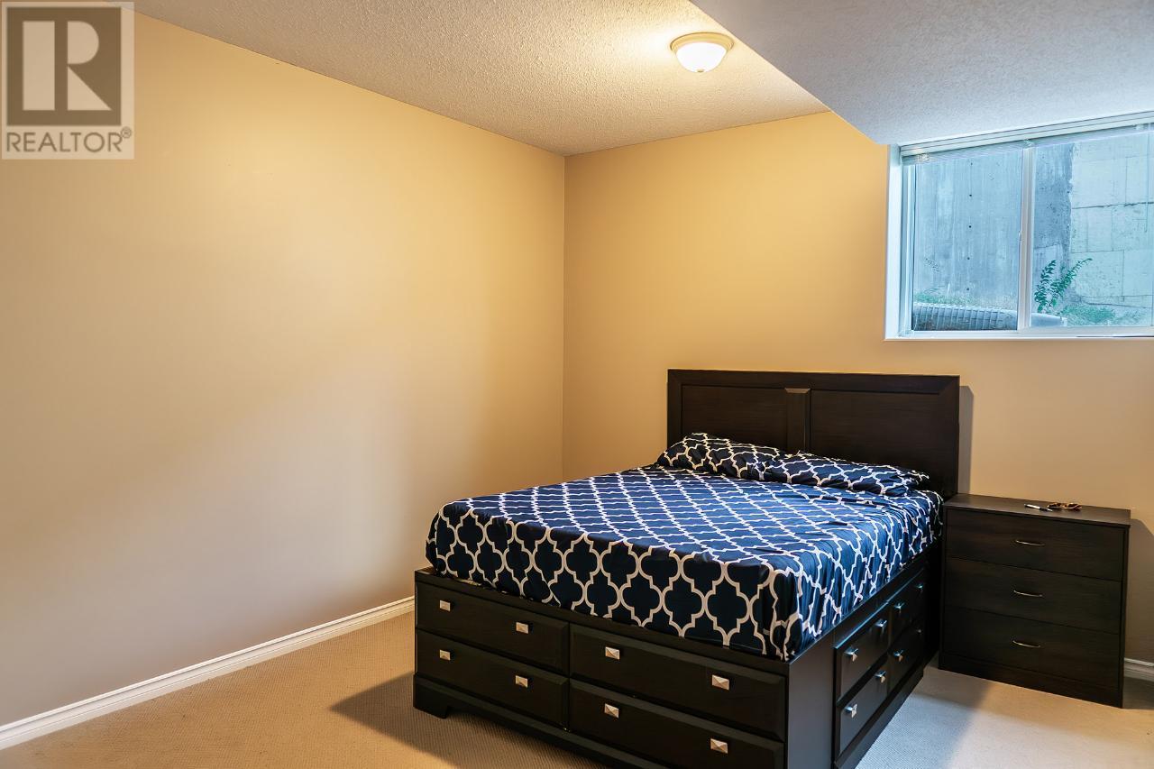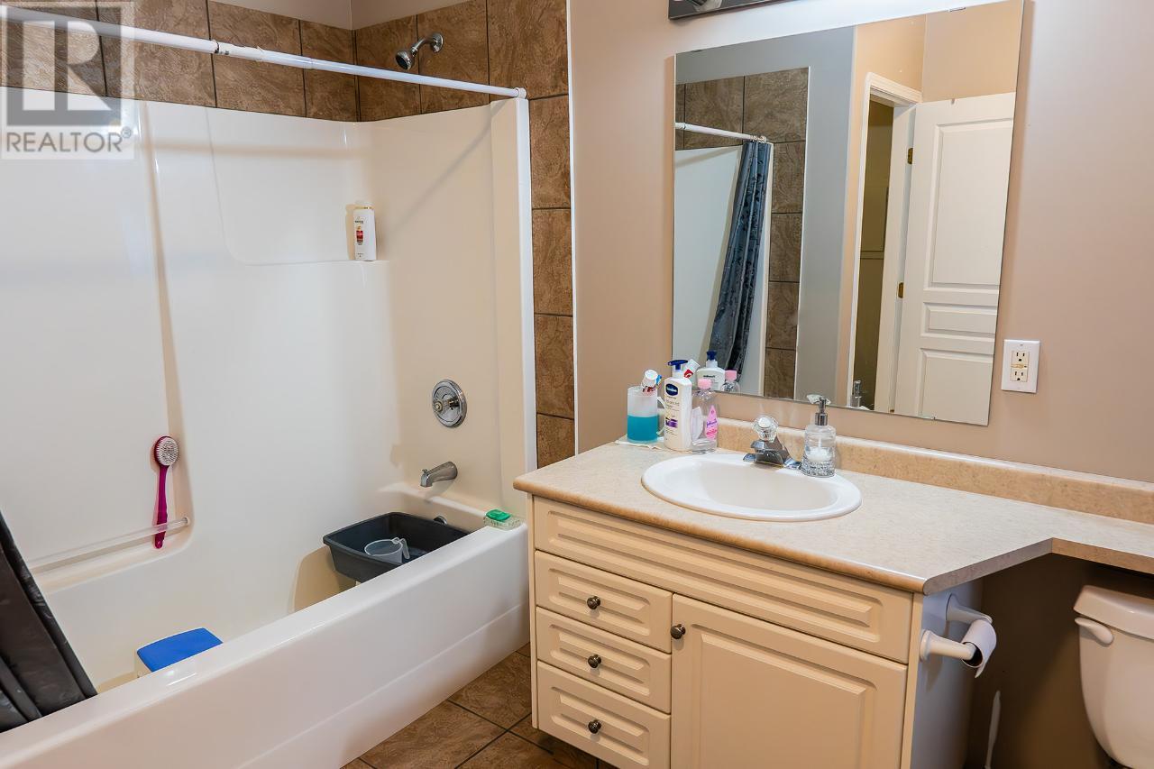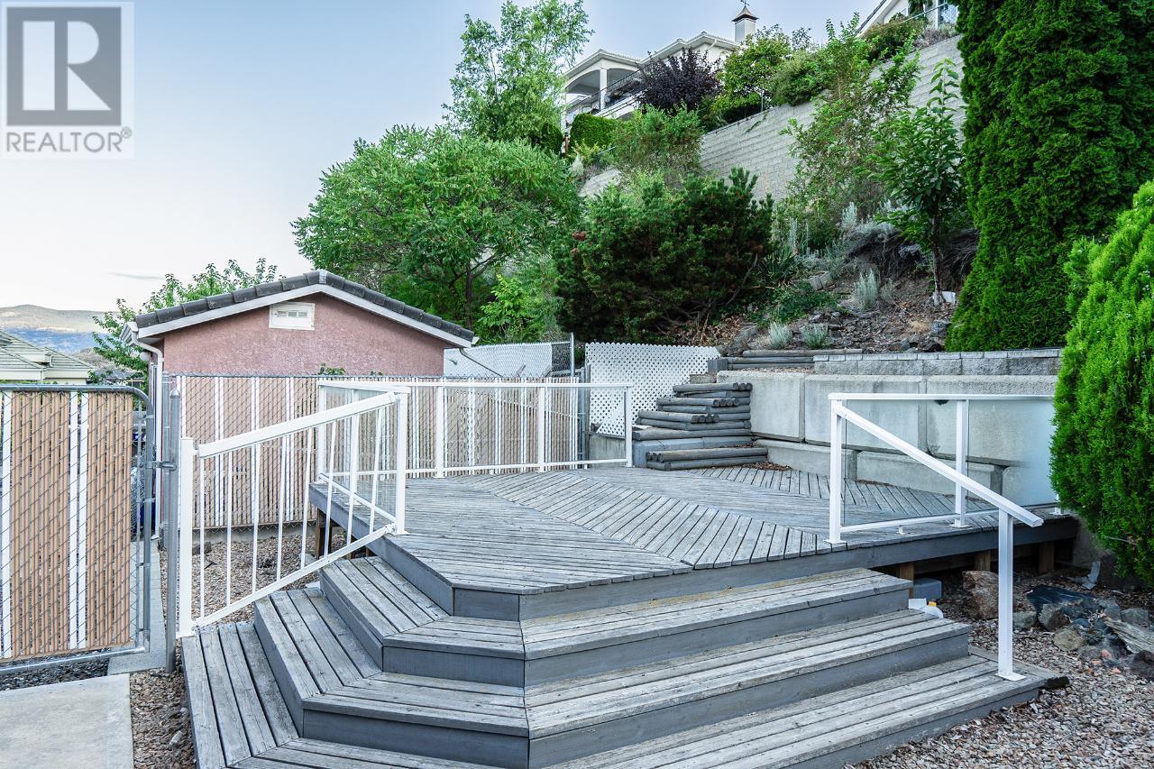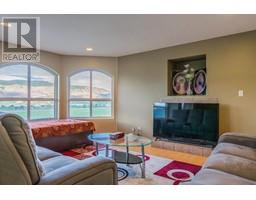5 Bedroom
3 Bathroom
2770 sqft
Fireplace
Central Air Conditioning
Forced Air, See Remarks
Landscaped, Underground Sprinkler
$719,000
Welcome to 4208 Golf Course Drive, where breathtaking views of the lake, town, and mountains await you from the expansive covered east-facing deck of this family home. Listed under BC Assessment, this residence boasts 5 bedrooms, with 3 located on the upper level and 2 on the lower level, along with 3 well-appointed bathrooms and a fully finished basement. The living room and dining area embrace an open plan with gorgeous views, providing a seamless flow that is perfect for everyday living and entertaining. The spacious kitchen, complete with an island, invites you to channel your inner chef and create culinary delights while enjoying the picturesque surroundings. Step outside to the terraced backyard, featuring a sundeck, garden, and fruit trees, offering private outdoor enjoyment. This home has been meticulously upgraded, ensuring it is ready for you to move in and create lasting memories. When moving to Osoyoos why not enjoy lake views from this well priced home! (id:46227)
Property Details
|
MLS® Number
|
10321475 |
|
Property Type
|
Single Family |
|
Neigbourhood
|
Osoyoos |
|
Amenities Near By
|
Golf Nearby, Schools |
|
Community Features
|
Family Oriented |
|
Parking Space Total
|
4 |
Building
|
Bathroom Total
|
3 |
|
Bedrooms Total
|
5 |
|
Appliances
|
Range, Refrigerator, Dryer, Washer |
|
Basement Type
|
Full |
|
Constructed Date
|
1997 |
|
Construction Style Attachment
|
Detached |
|
Cooling Type
|
Central Air Conditioning |
|
Exterior Finish
|
Stucco |
|
Fireplace Fuel
|
Gas |
|
Fireplace Present
|
Yes |
|
Fireplace Type
|
Unknown |
|
Heating Type
|
Forced Air, See Remarks |
|
Roof Material
|
Tile |
|
Roof Style
|
Unknown |
|
Stories Total
|
2 |
|
Size Interior
|
2770 Sqft |
|
Type
|
House |
|
Utility Water
|
Municipal Water |
Parking
|
See Remarks
|
|
|
Attached Garage
|
2 |
Land
|
Access Type
|
Easy Access |
|
Acreage
|
No |
|
Land Amenities
|
Golf Nearby, Schools |
|
Landscape Features
|
Landscaped, Underground Sprinkler |
|
Sewer
|
Municipal Sewage System |
|
Size Frontage
|
59 Ft |
|
Size Irregular
|
0.16 |
|
Size Total
|
0.16 Ac|under 1 Acre |
|
Size Total Text
|
0.16 Ac|under 1 Acre |
|
Zoning Type
|
Unknown |
Rooms
| Level |
Type |
Length |
Width |
Dimensions |
|
Second Level |
Primary Bedroom |
|
|
14' x 12' |
|
Second Level |
Living Room |
|
|
14' x 13' |
|
Second Level |
Kitchen |
|
|
13' x 10' |
|
Second Level |
4pc Ensuite Bath |
|
|
Measurements not available |
|
Second Level |
Dining Room |
|
|
16' x 14' |
|
Second Level |
Bedroom |
|
|
10' x 10' |
|
Second Level |
Bedroom |
|
|
12' x 10' |
|
Second Level |
3pc Bathroom |
|
|
Measurements not available |
|
Main Level |
Family Room |
|
|
23' x 12' |
|
Main Level |
Bedroom |
|
|
12' x 11' |
|
Main Level |
Bedroom |
|
|
14' x 11' |
|
Main Level |
3pc Bathroom |
|
|
Measurements not available |
https://www.realtor.ca/real-estate/27274444/4208-golf-course-drive-osoyoos-osoyoos





