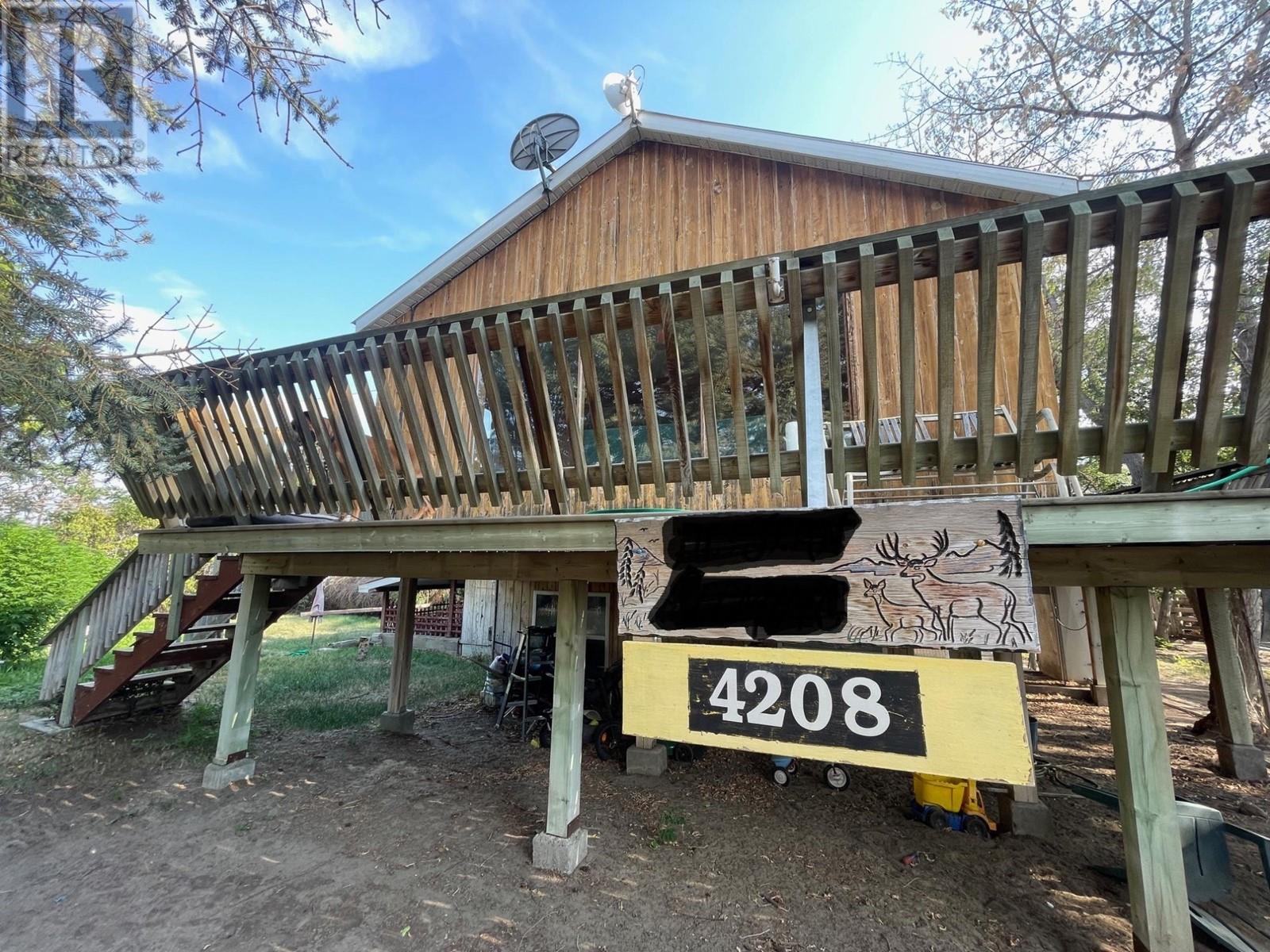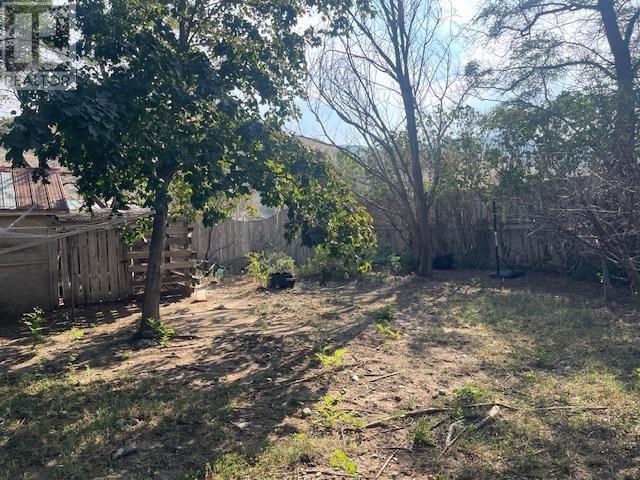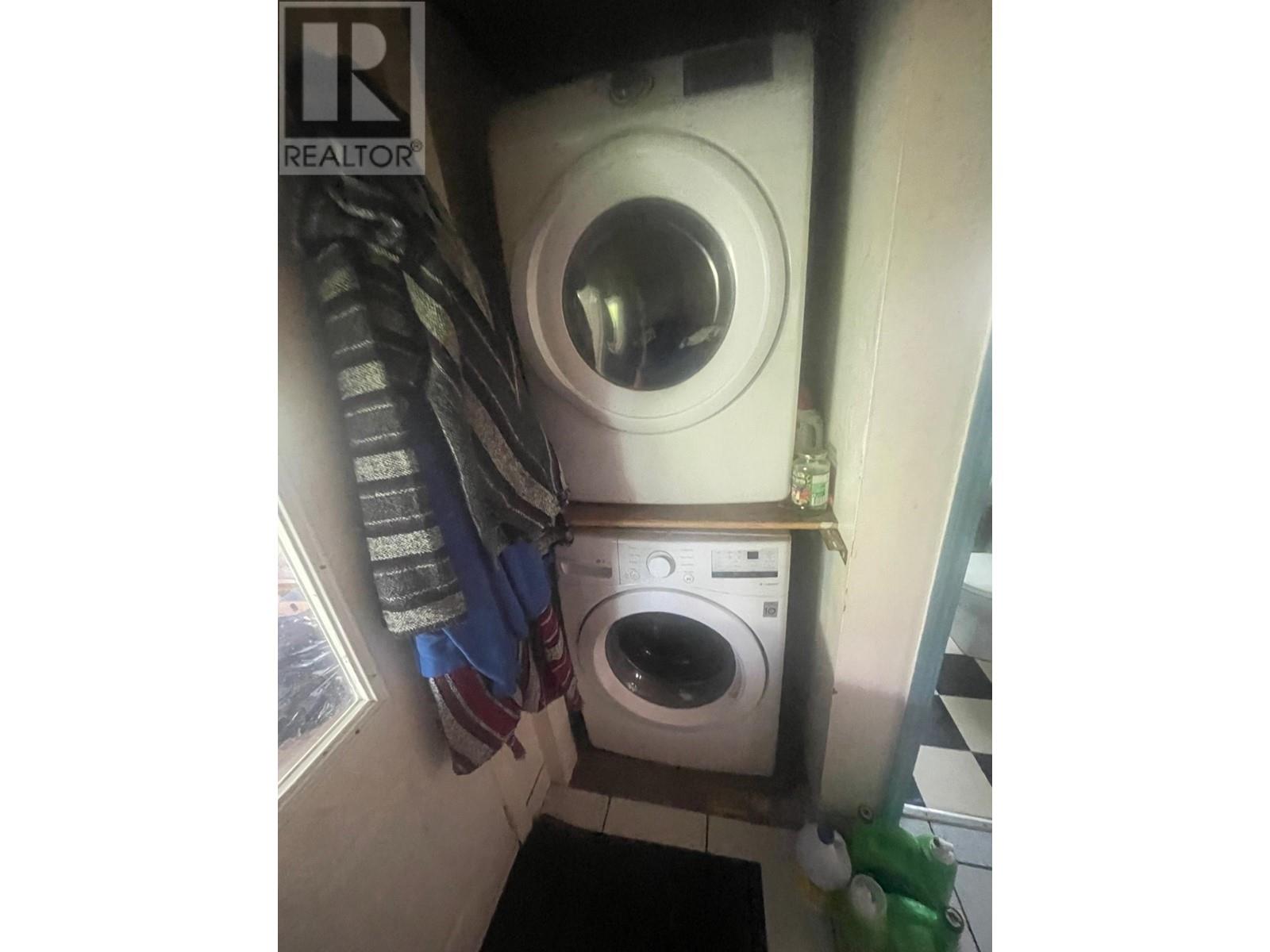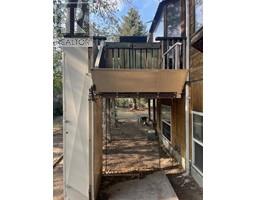4208 Collins Street Kamloops, British Columbia V0K 2P0
4 Bedroom
2 Bathroom
1248 sqft
Split Level Entry
Baseboard Heaters
Level
$264,900
Great views from this .33 acre property in beautiful Walhachin. The perfect opportunity to build your dream home or take some time with some TLC to renovate the existing home. 1250 Sq ft of living space in this 2 story home with large deck, shed, trees and large yard for gardening, animals, toys etc. This is a tenanted property and requires notice for showings. Please no drive by's, dog on premises. (id:46227)
Property Details
| MLS® Number | 180739 |
| Property Type | Single Family |
| Neigbourhood | Cherry Creek/Savona |
| Community Name | Cherry Creek/Savona |
| Community Features | Pets Allowed |
| Features | Level Lot, Private Setting |
| View Type | View (panoramic) |
Building
| Bathroom Total | 2 |
| Bedrooms Total | 4 |
| Architectural Style | Split Level Entry |
| Constructed Date | 1994 |
| Construction Style Attachment | Detached |
| Construction Style Split Level | Other |
| Exterior Finish | Wood Siding |
| Flooring Type | Mixed Flooring |
| Half Bath Total | 2 |
| Heating Fuel | Electric |
| Heating Type | Baseboard Heaters |
| Roof Material | Unknown |
| Roof Style | Unknown |
| Size Interior | 1248 Sqft |
| Type | House |
| Utility Water | Community Water User's Utility |
Land
| Access Type | Easy Access |
| Acreage | No |
| Landscape Features | Level |
| Size Irregular | 0.34 |
| Size Total | 0.34 Ac|under 1 Acre |
| Size Total Text | 0.34 Ac|under 1 Acre |
| Zoning Type | Unknown |
Rooms
| Level | Type | Length | Width | Dimensions |
|---|---|---|---|---|
| Second Level | Primary Bedroom | 10'2'' x 8'9'' | ||
| Second Level | Bedroom | 12'0'' x 9'0'' | ||
| Second Level | 3pc Ensuite Bath | Measurements not available | ||
| Second Level | Living Room | 19'2'' x 21'0'' | ||
| Main Level | Foyer | 13' x 6'7'' | ||
| Main Level | Bedroom | 8'10'' x 8'4'' | ||
| Main Level | 3pc Bathroom | Measurements not available | ||
| Main Level | Laundry Room | 6'6'' x 7'7'' | ||
| Main Level | Bedroom | 8'4'' x 4'10'' | ||
| Main Level | Kitchen | 8'0'' x 9'0'' |
https://www.realtor.ca/real-estate/27373280/4208-collins-street-kamloops-cherry-creeksavona




























