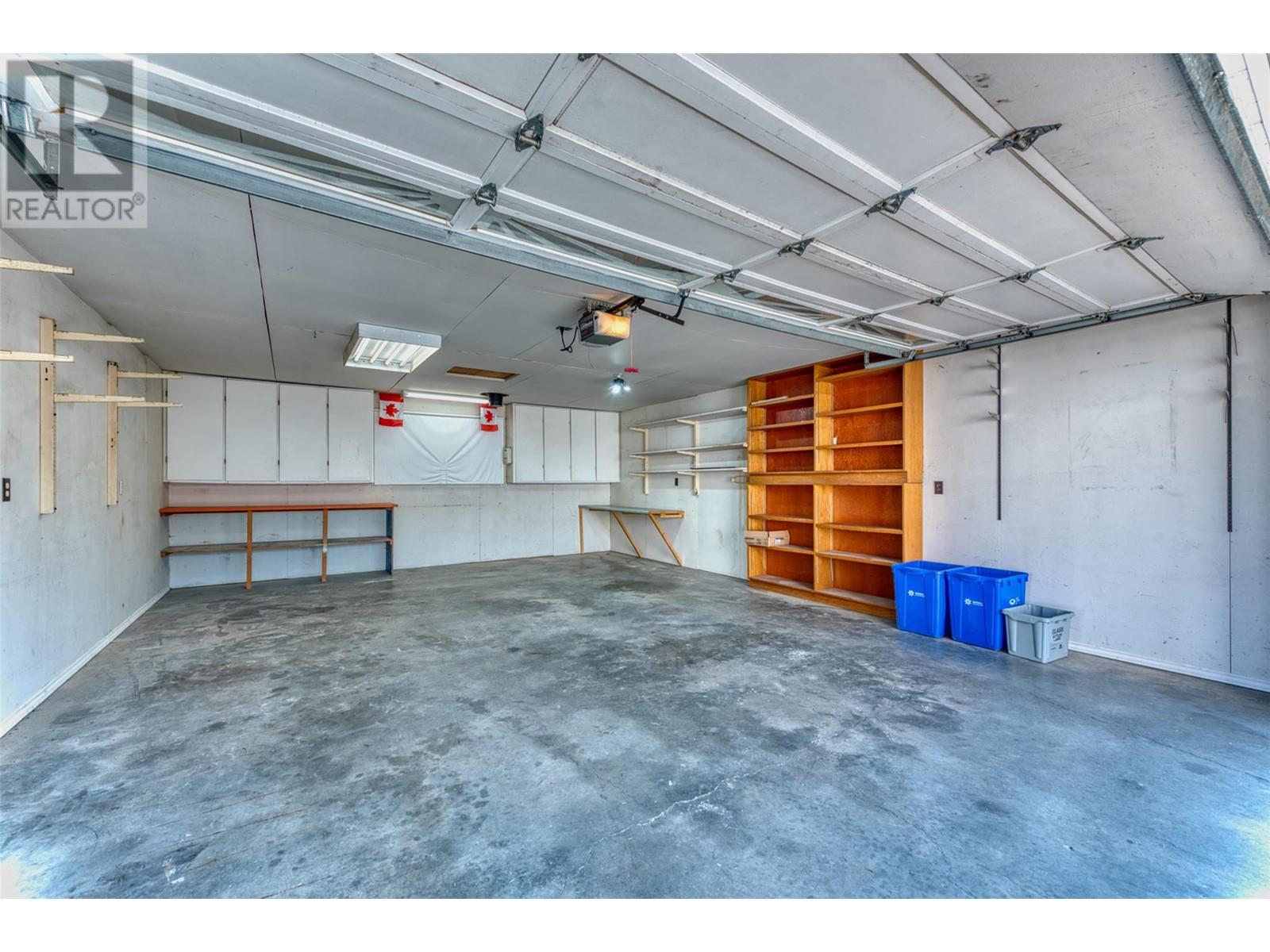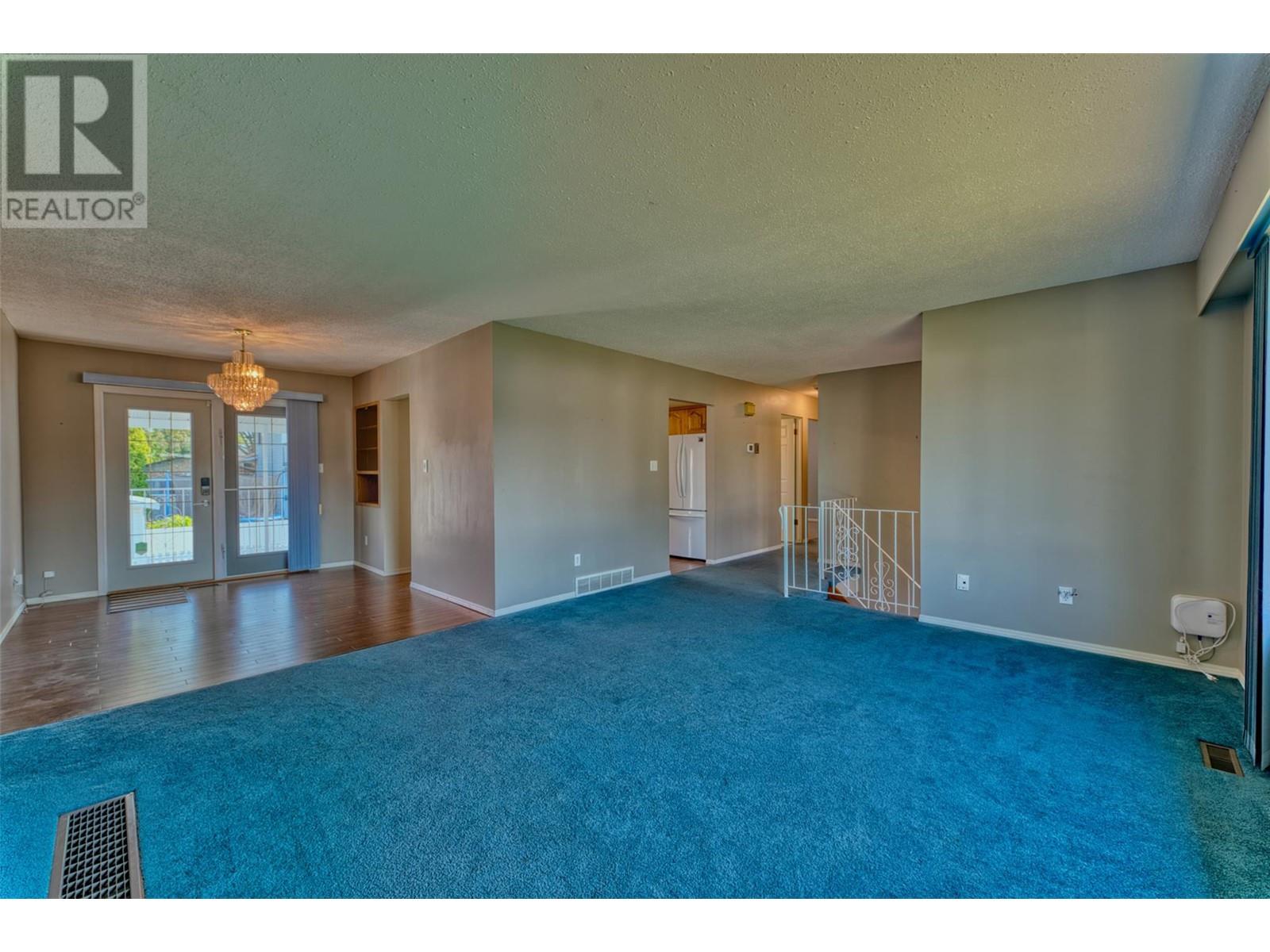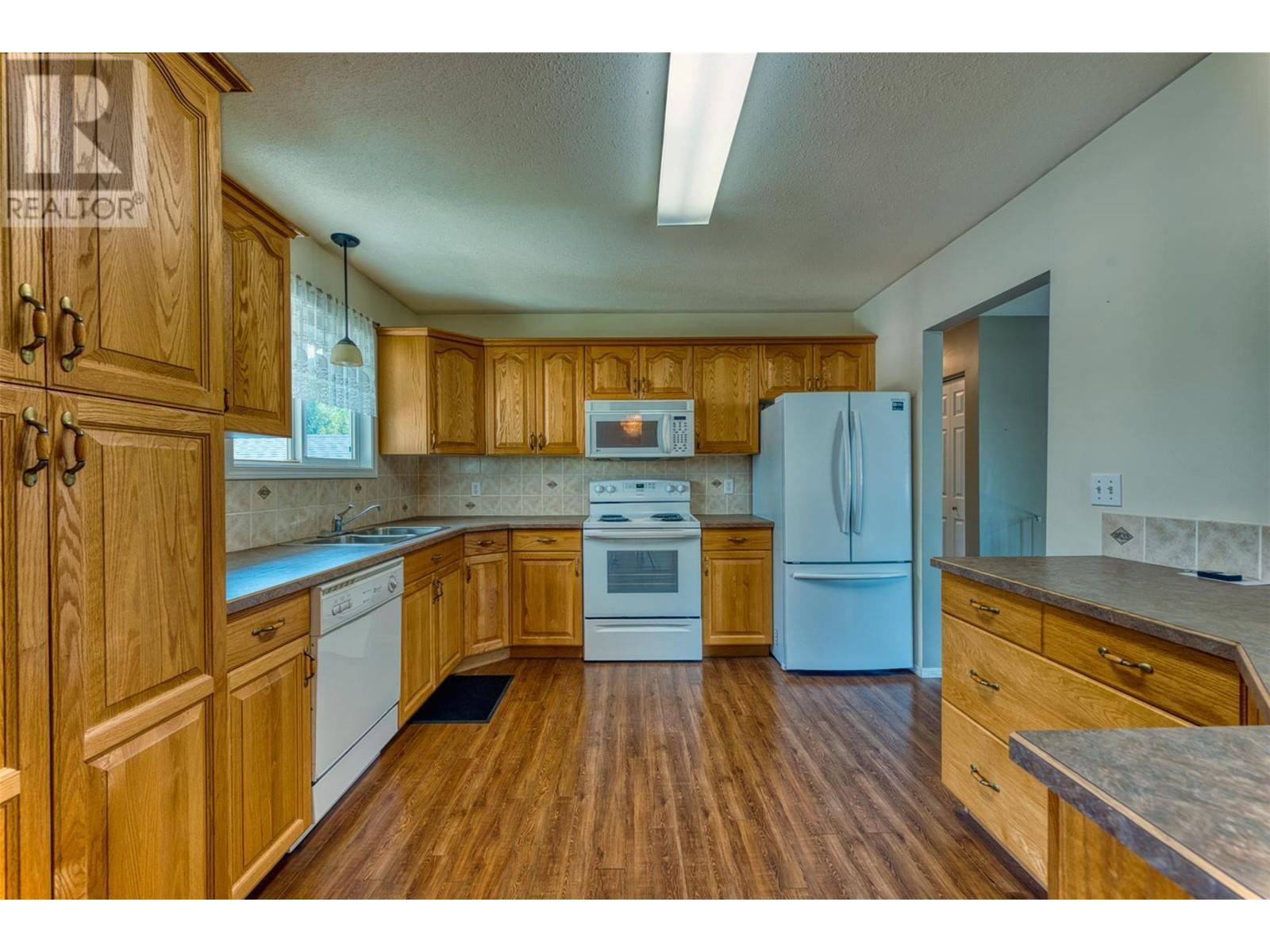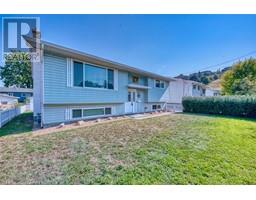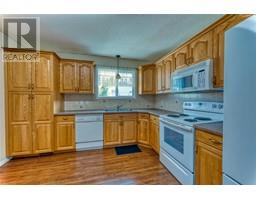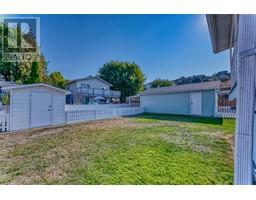4 Bedroom
2 Bathroom
2027 sqft
Central Air Conditioning
Forced Air, See Remarks
Level
$674,900
This meticulously cared-for 2,000 sq ft, 4-bedroom, 2-bathroom home is ideally located close to all amenities, schools, and just a short drive from downtown. One of the first things you'll notice is the spacious driveway leading to a 20x26 detached shop-perfect for woodworking or vehicle tinkering. Adjacent to the shop is a fully fenced backyard with a covered .deck, recently refurbished and repaired, conveniently accessible from the dining room. This setup is ideal for BBQs and entertaining guests. The bright and open kitchen offers plenty of counter space, perfect for those who love to bake. Downstairs, the two bedrooms plus a den are perfectly suited for teenagers or guests. Recent updates include new vinyl plank flooring throughout most of the basement, freshly painted exterior doors (including the garage roll-up door), various plumbing repairs, and other paint touch-ups. This home is Private move-in ready and offers immediate possession. (id:46227)
Property Details
|
MLS® Number
|
10323832 |
|
Property Type
|
Single Family |
|
Neigbourhood
|
South Vernon |
|
Amenities Near By
|
Recreation, Schools, Shopping |
|
Community Features
|
Family Oriented |
|
Features
|
Level Lot |
|
Parking Space Total
|
6 |
|
View Type
|
Mountain View |
Building
|
Bathroom Total
|
2 |
|
Bedrooms Total
|
4 |
|
Appliances
|
Refrigerator, Dishwasher, Range - Electric, Washer & Dryer |
|
Basement Type
|
Full |
|
Constructed Date
|
1973 |
|
Construction Style Attachment
|
Detached |
|
Cooling Type
|
Central Air Conditioning |
|
Exterior Finish
|
Vinyl Siding |
|
Fire Protection
|
Security System |
|
Flooring Type
|
Carpeted, Hardwood, Laminate, Tile, Vinyl |
|
Heating Type
|
Forced Air, See Remarks |
|
Roof Material
|
Asphalt Shingle |
|
Roof Style
|
Unknown |
|
Stories Total
|
2 |
|
Size Interior
|
2027 Sqft |
|
Type
|
House |
|
Utility Water
|
Municipal Water |
Parking
Land
|
Access Type
|
Easy Access |
|
Acreage
|
No |
|
Fence Type
|
Fence |
|
Land Amenities
|
Recreation, Schools, Shopping |
|
Landscape Features
|
Level |
|
Sewer
|
Municipal Sewage System |
|
Size Irregular
|
0.15 |
|
Size Total
|
0.15 Ac|under 1 Acre |
|
Size Total Text
|
0.15 Ac|under 1 Acre |
|
Zoning Type
|
Unknown |
Rooms
| Level |
Type |
Length |
Width |
Dimensions |
|
Basement |
3pc Bathroom |
|
|
Measurements not available |
|
Basement |
Laundry Room |
|
|
9' x 11' |
|
Basement |
Den |
|
|
8'6'' x 11' |
|
Basement |
Bedroom |
|
|
9'8'' x 11' |
|
Basement |
Bedroom |
|
|
11'4'' x 12'9'' |
|
Basement |
Family Room |
|
|
11'8'' x 16' |
|
Basement |
Kitchen |
|
|
11' x 13' |
|
Main Level |
4pc Bathroom |
|
|
5' x 11' |
|
Main Level |
Bedroom |
|
|
9' x 11'4'' |
|
Main Level |
Primary Bedroom |
|
|
10'6'' x 13'6'' |
|
Main Level |
Living Room |
|
|
14' x 16' |
|
Main Level |
Dining Room |
|
|
9' x 11' |
https://www.realtor.ca/real-estate/27392720/4207-16th-avenue-vernon-south-vernon










