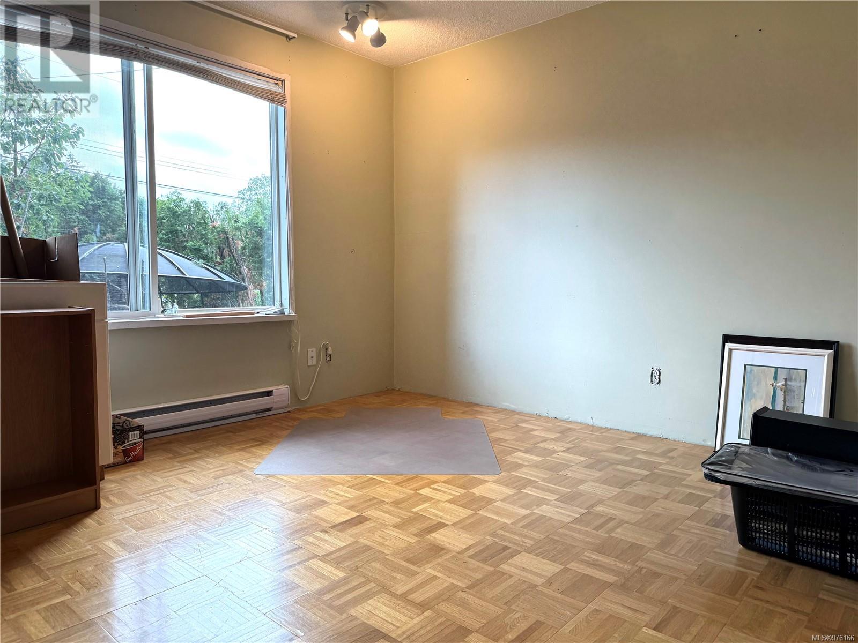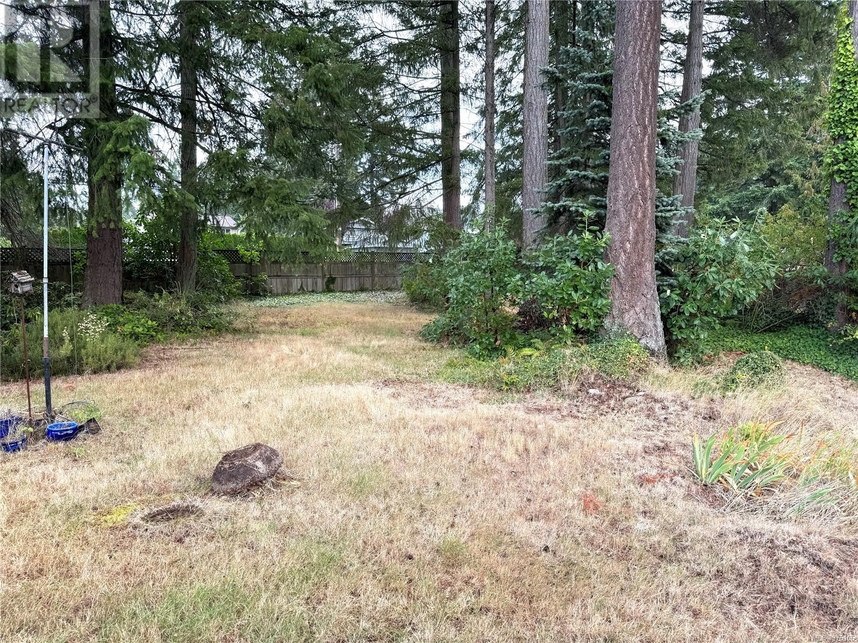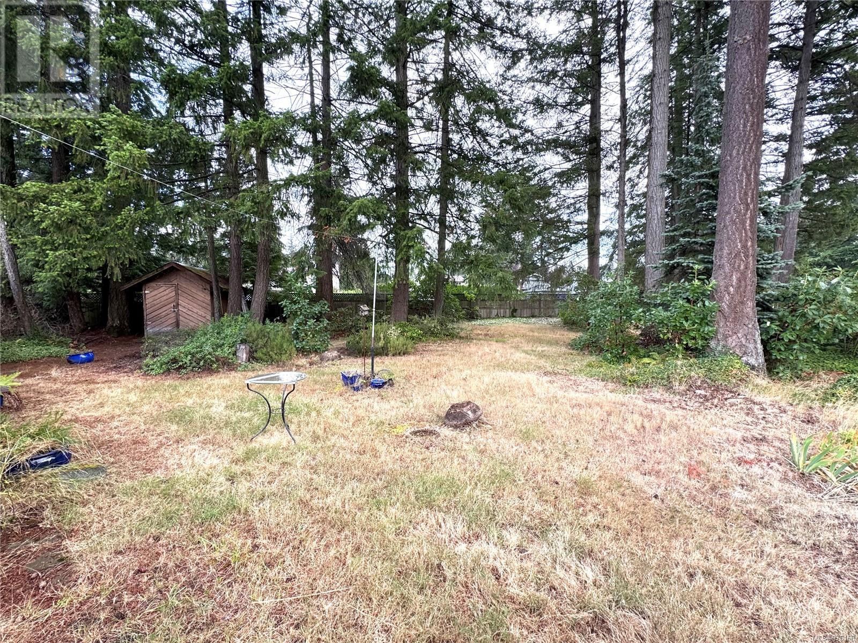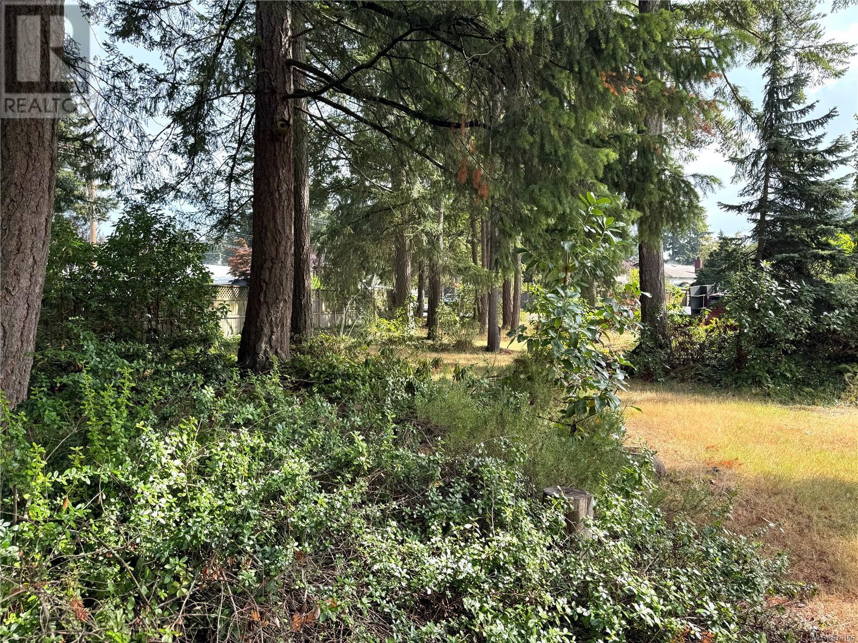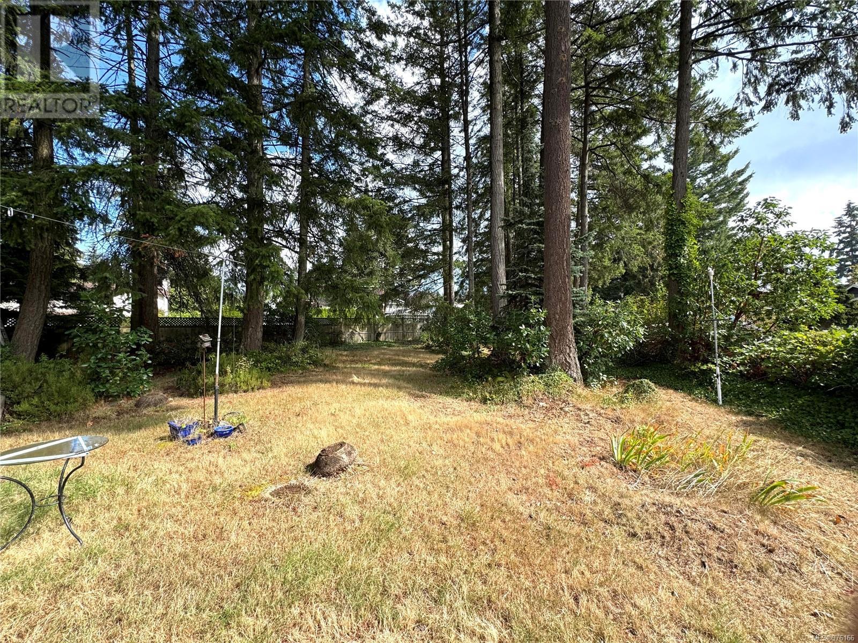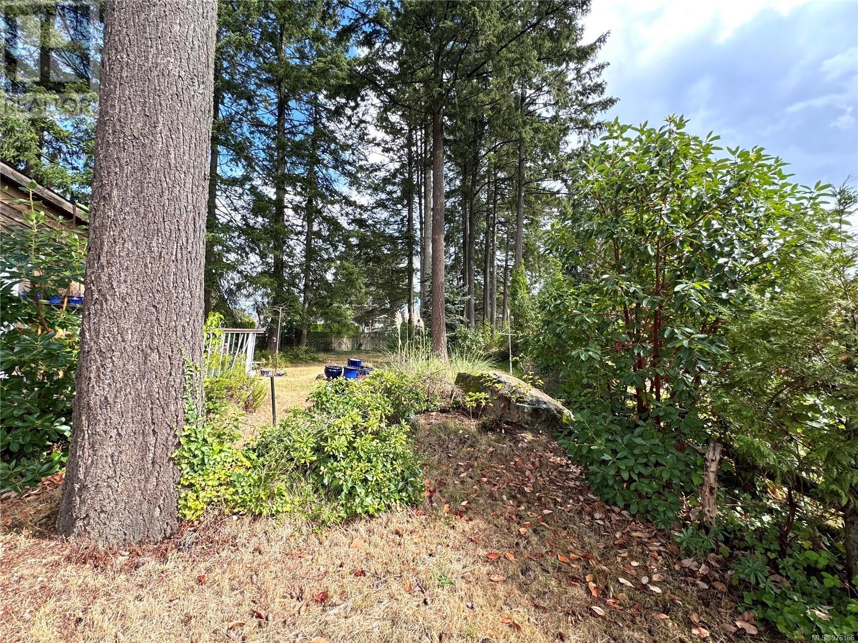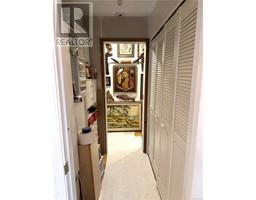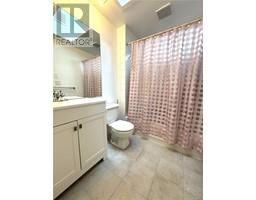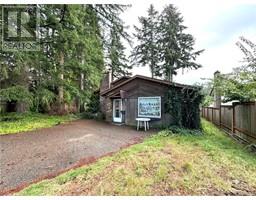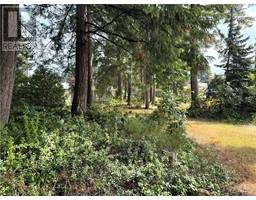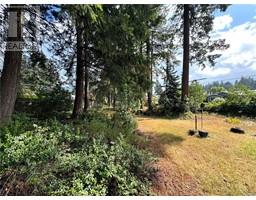3 Bedroom
3 Bathroom
1690 sqft
Contemporary
Fireplace
None
Baseboard Heaters
$729,000
Charming 3-Bedroom Home with Cottage Feel on a Private Lot Welcome to this delightful 3-bedroom, 3-bathroom home, offering a cozy cottage-like ambiance on a beautiful, private lot. Spanning 1,690 square feet, this home features a sunken living room adjacent to a dining area. French doors lead from the dining area into a bright kitchen with a breakfast nook, abundant windows, and a lovely view of the yard. The kitchen also provides patio access, perfect for enjoying your morning coffee in the serene backyard. Down the hall, you’ll find a 3-piece bathroom and the primary bedroom at the back of the home. The second and third bedrooms are located on the side, along with an additional 3-piece and 4-piece bathrooms. At the front, a spacious family room offers ample space for gatherings, while a separate den provides an ideal workspace or potential in-law suite with its own entrance. Development Potential The property is zoned R5, allowing for future development of up to four units, making it ideal for a fourplex configuration. With access from both Uplands Drive and Clubhouse Drive, the lot offers two private entrances. Prime Location Centrally located, this home is just 5 minutes from Woodgrove Centre, North Nanaimo Town Centre, and Loudon Park on Long Lake. It falls within the catchment area for Uplands Park Elementary, only 500 meters away, and Wellington Secondary School, conveniently located 1.6 km away. Don’t Miss Out! This property is perfect as a family home or an excellent investment opportunity, especially with the new R5 zoning. The vendor is motivated to sell, so bring your vision and make this charming home your own! (id:46227)
Property Details
|
MLS® Number
|
976166 |
|
Property Type
|
Single Family |
|
Neigbourhood
|
Uplands |
|
Features
|
Level Lot, Corner Site, Irregular Lot Size, Other, Pie |
|
Parking Space Total
|
3 |
|
Plan
|
32186 |
|
Structure
|
Shed |
Building
|
Bathroom Total
|
3 |
|
Bedrooms Total
|
3 |
|
Architectural Style
|
Contemporary |
|
Constructed Date
|
1980 |
|
Cooling Type
|
None |
|
Fireplace Present
|
Yes |
|
Fireplace Total
|
1 |
|
Heating Fuel
|
Wood |
|
Heating Type
|
Baseboard Heaters |
|
Size Interior
|
1690 Sqft |
|
Total Finished Area
|
1690 Sqft |
|
Type
|
House |
Parking
Land
|
Access Type
|
Road Access |
|
Acreage
|
No |
|
Size Irregular
|
13713 |
|
Size Total
|
13713 Sqft |
|
Size Total Text
|
13713 Sqft |
|
Zoning Description
|
R5 |
|
Zoning Type
|
Residential |
Rooms
| Level |
Type |
Length |
Width |
Dimensions |
|
Main Level |
Entrance |
|
|
5'2 x 7'8 |
|
Main Level |
Den |
|
|
10'8 x 7'7 |
|
Main Level |
Family Room |
|
|
19'0 x 13'4 |
|
Main Level |
Other |
|
|
5'9 x 4'0 |
|
Main Level |
Other |
|
|
5'9 x 4'0 |
|
Main Level |
Other |
|
|
21'2 x 3'0 |
|
Main Level |
Bedroom |
|
|
12'10 x 8'8 |
|
Main Level |
Other |
|
|
3'10 x 5'9 |
|
Main Level |
Entrance |
|
|
5' x 7' |
|
Main Level |
Bedroom |
|
|
12'4 x 9'10 |
|
Main Level |
Primary Bedroom |
|
|
10'10 x 12'3 |
|
Main Level |
Dining Room |
|
|
8'11 x 13'8 |
|
Main Level |
Kitchen |
|
|
11'6 x 19'6 |
|
Main Level |
Living Room |
|
|
13'8 x 16'11 |
|
Main Level |
Bathroom |
|
|
4-Piece |
|
Main Level |
Bathroom |
|
|
4-Piece |
|
Main Level |
Bathroom |
|
|
3-Piece |
https://www.realtor.ca/real-estate/27416628/4205-uplands-dr-nanaimo-uplands







