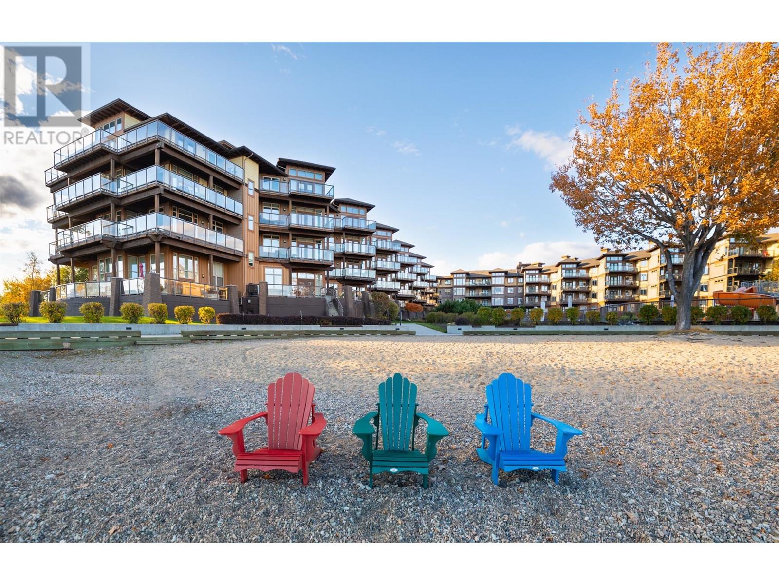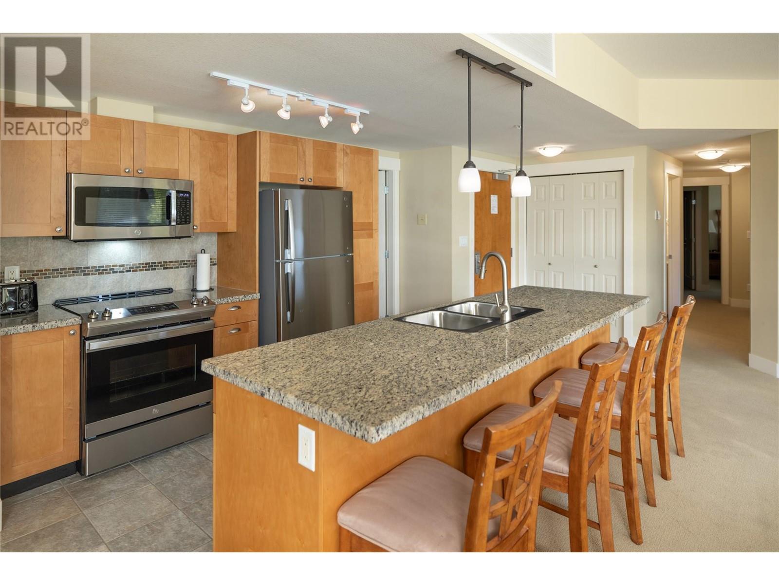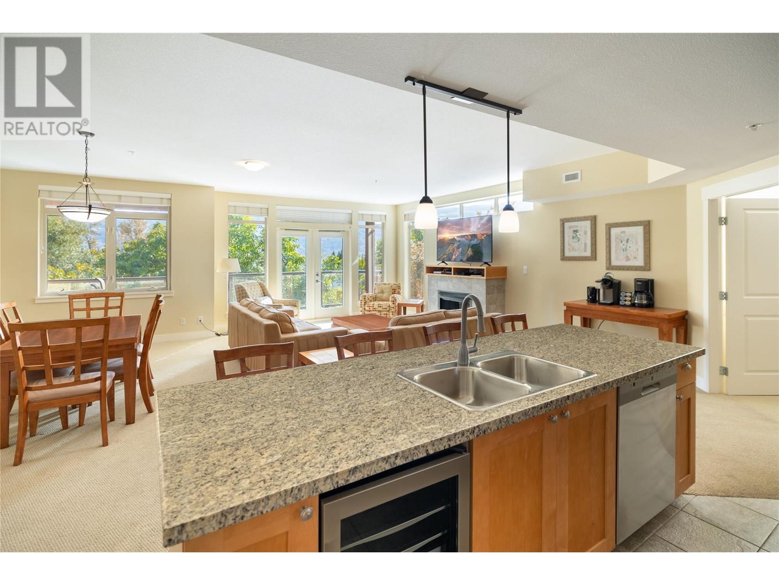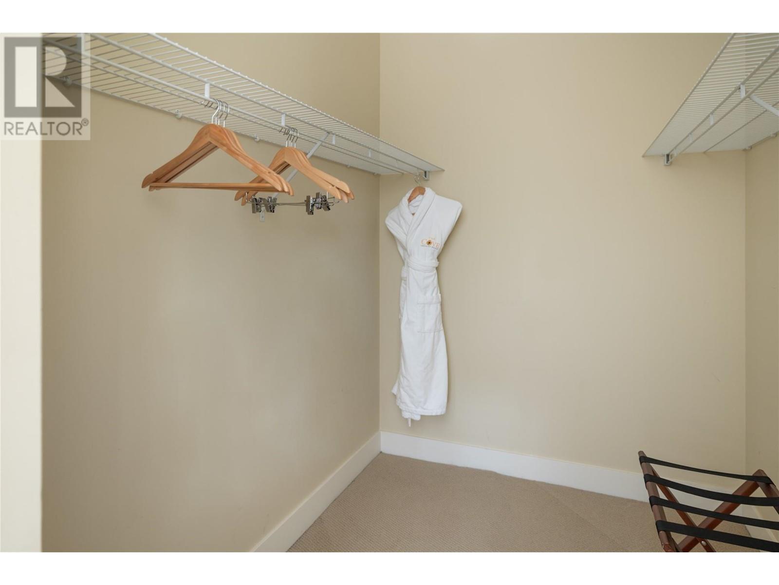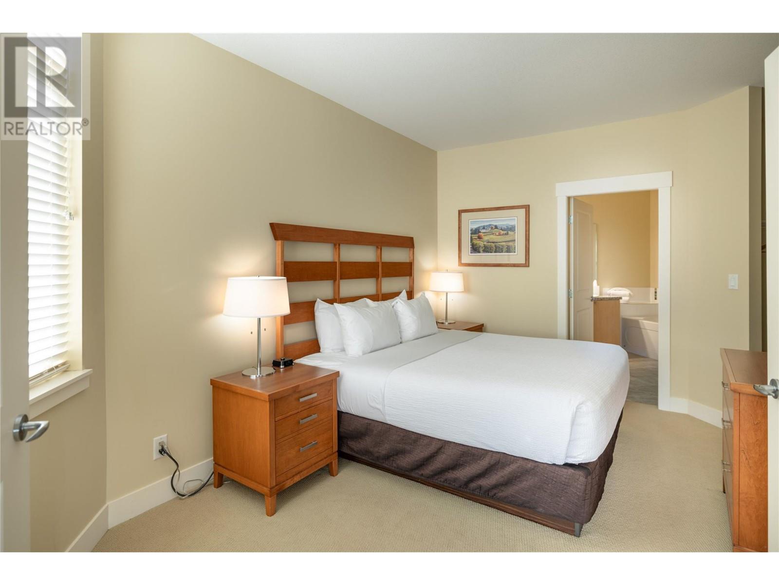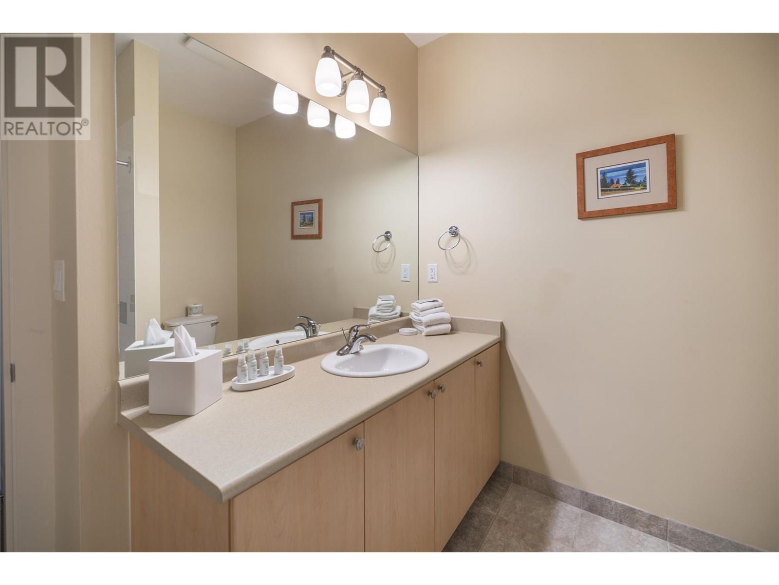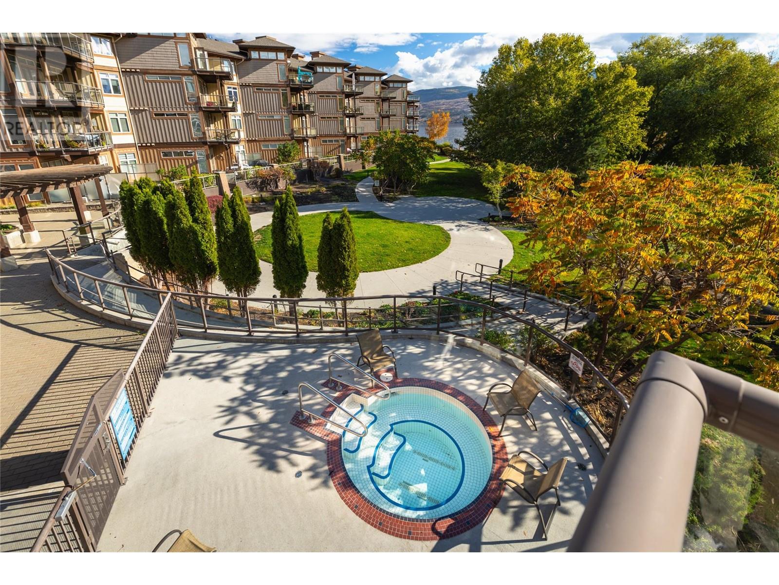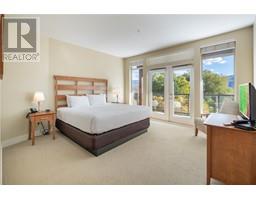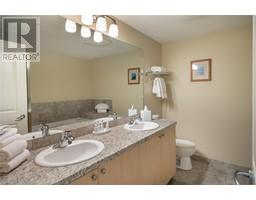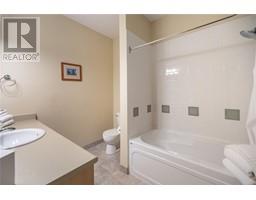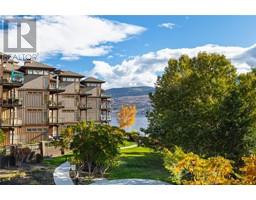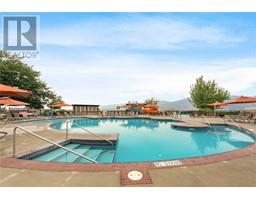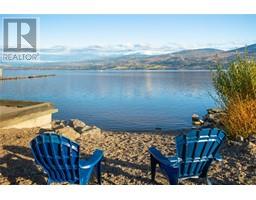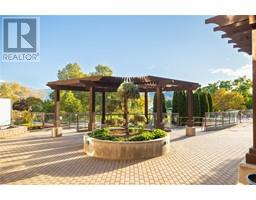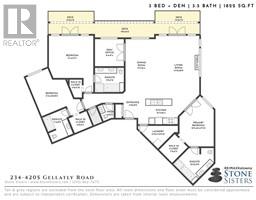3 Bedroom
4 Bathroom
1822 sqft
Fireplace
Inground Pool, Outdoor Pool, Pool
Central Air Conditioning, See Remarks
Landscaped
$899,800Maintenance, Heat, Ground Maintenance, Recreation Facilities
$939.55 Monthly
Located in the stunning lakefront resort 'The Cove' this unique 3 bedroom + den residence boasts over 1,800 square feet of living space. Turn-key with recent upgrades, a gourmet kitchen, open concept living space and tremendous outdoor space with lake, and mountain views. The excellent floorplan includes three primary bedrooms with ensuites, plus a den/office + guest bathroom. The sellers recently upgraded the fridge, microwave, wine fridge, televisions and some additional furniture pieces. Enjoy resort-style living with convenient access to a Spa, restaurant, fitness center, outdoor pool, hot tub, tennis courts, and lake access. Lock and leave stress-free living, an attractive full-time residence, vacation or investment property with nightly rentals permitted. (id:46227)
Property Details
|
MLS® Number
|
10326631 |
|
Property Type
|
Single Family |
|
Neigbourhood
|
Westbank Centre |
|
Community Name
|
The Cove Lakeside Resort |
|
Amenities Near By
|
Golf Nearby, Public Transit, Park, Recreation |
|
Community Features
|
Family Oriented |
|
Features
|
Central Island |
|
Parking Space Total
|
1 |
|
Pool Type
|
Inground Pool, Outdoor Pool, Pool |
|
Storage Type
|
Storage, Locker |
|
View Type
|
Lake View, Mountain View |
Building
|
Bathroom Total
|
4 |
|
Bedrooms Total
|
3 |
|
Amenities
|
Whirlpool |
|
Constructed Date
|
2006 |
|
Cooling Type
|
Central Air Conditioning, See Remarks |
|
Exterior Finish
|
Stone, Composite Siding |
|
Fire Protection
|
Sprinkler System-fire |
|
Fireplace Fuel
|
Electric |
|
Fireplace Present
|
Yes |
|
Fireplace Type
|
Unknown |
|
Half Bath Total
|
1 |
|
Heating Fuel
|
Geo Thermal |
|
Roof Material
|
Asphalt Shingle |
|
Roof Style
|
Unknown |
|
Stories Total
|
1 |
|
Size Interior
|
1822 Sqft |
|
Type
|
Apartment |
|
Utility Water
|
Municipal Water |
Parking
|
Heated Garage
|
|
|
Parkade
|
|
|
Underground
|
|
Land
|
Access Type
|
Easy Access |
|
Acreage
|
No |
|
Land Amenities
|
Golf Nearby, Public Transit, Park, Recreation |
|
Landscape Features
|
Landscaped |
|
Sewer
|
Municipal Sewage System |
|
Size Total Text
|
Under 1 Acre |
|
Surface Water
|
Lake |
|
Zoning Type
|
Unknown |
Rooms
| Level |
Type |
Length |
Width |
Dimensions |
|
Main Level |
Laundry Room |
|
|
13'0'' x 7'2'' |
|
Main Level |
Full Ensuite Bathroom |
|
|
Measurements not available |
|
Main Level |
Primary Bedroom |
|
|
10'5'' x 16'4'' |
|
Main Level |
Kitchen |
|
|
12'7'' x 10'4'' |
|
Main Level |
Living Room |
|
|
13'10'' x 18'9'' |
|
Main Level |
Dining Room |
|
|
9'7'' x 16'4'' |
|
Main Level |
Partial Bathroom |
|
|
Measurements not available |
|
Main Level |
Full Ensuite Bathroom |
|
|
Measurements not available |
|
Main Level |
Den |
|
|
8'4'' x 9'4'' |
|
Main Level |
Full Ensuite Bathroom |
|
|
Measurements not available |
|
Main Level |
Bedroom |
|
|
11'11'' x 12'8'' |
|
Main Level |
Bedroom |
|
|
13'4'' x 13'11'' |
https://www.realtor.ca/real-estate/27581803/4205-gellatly-road-unit-234-west-kelowna-westbank-centre


