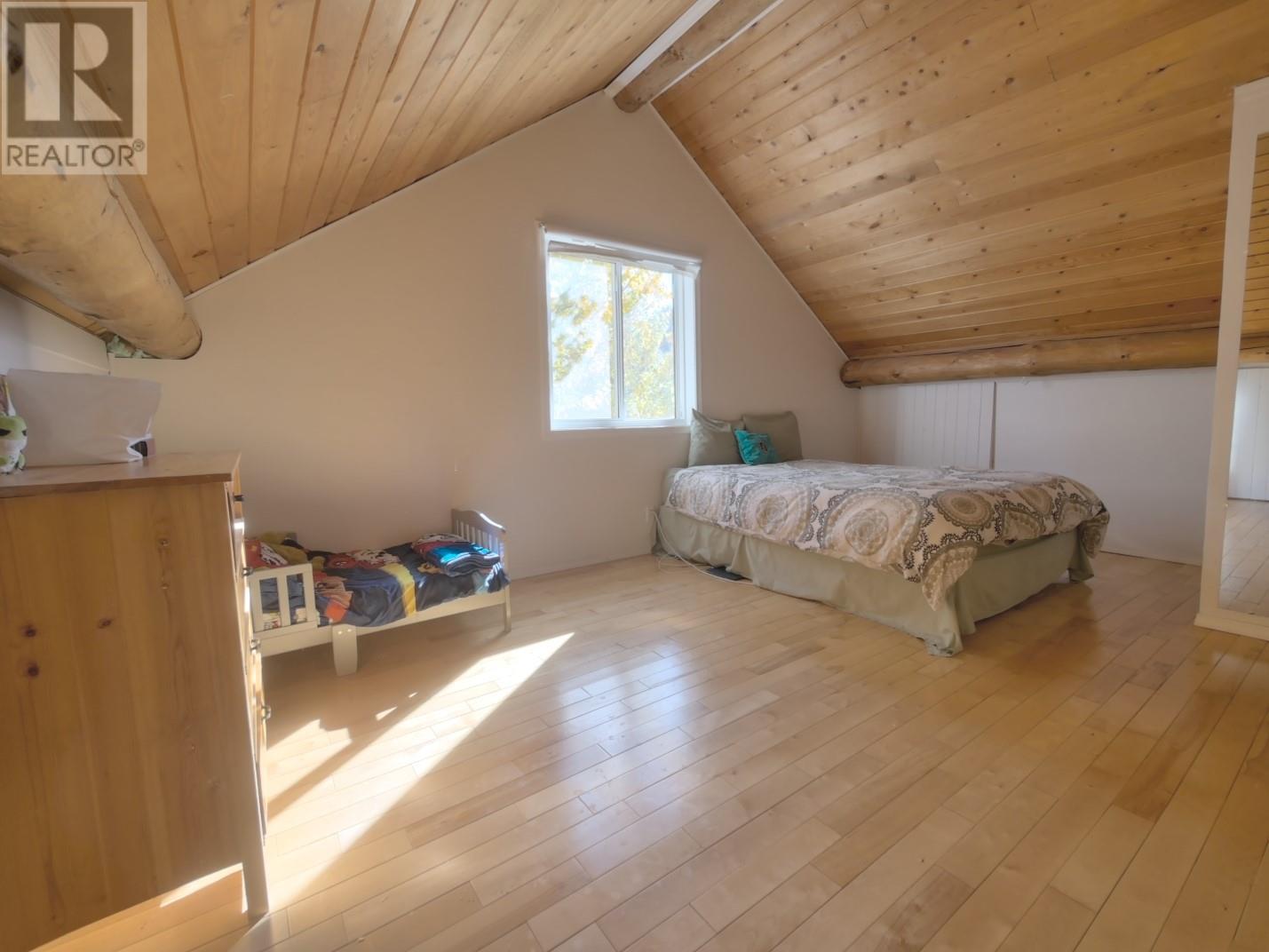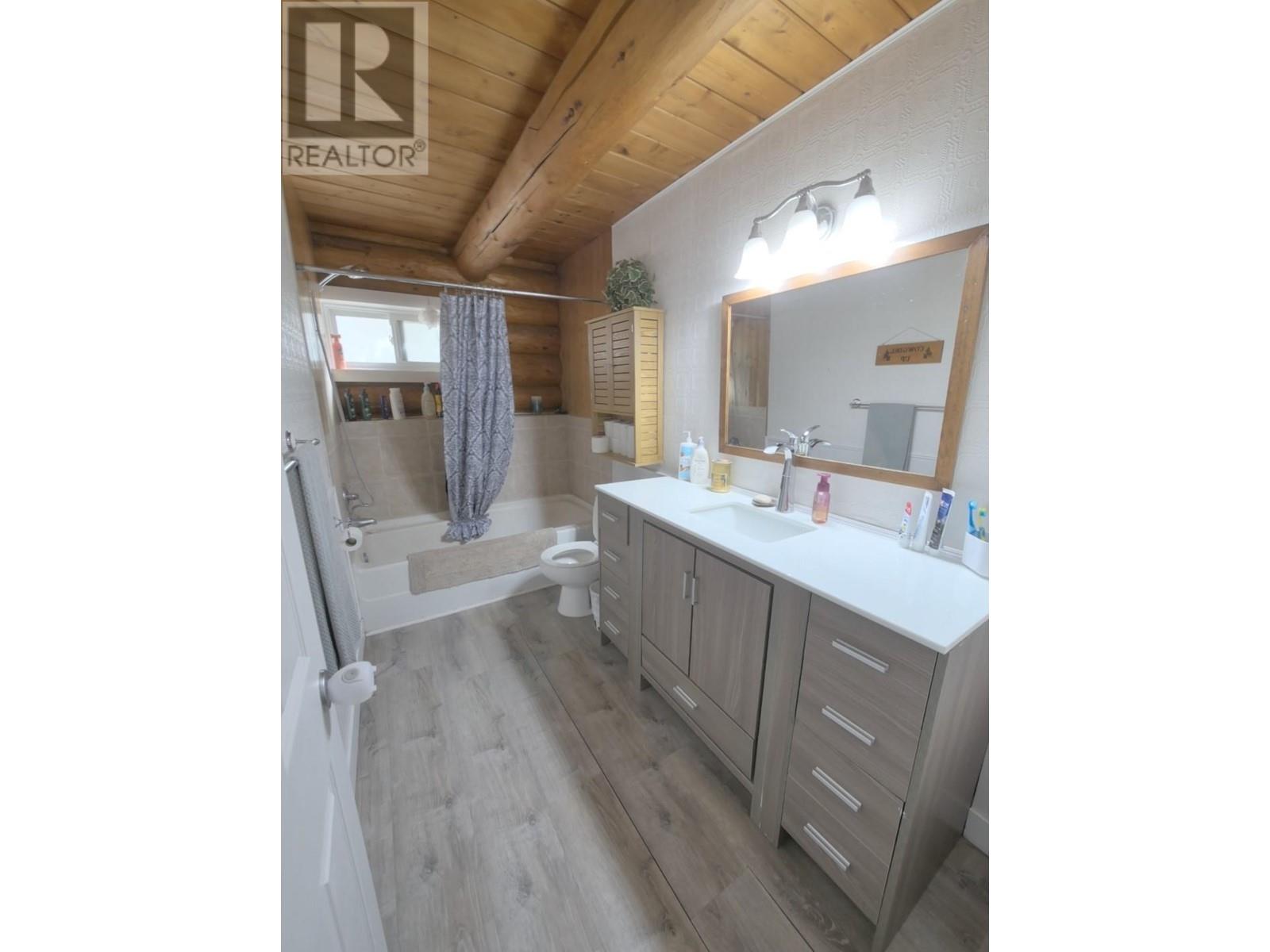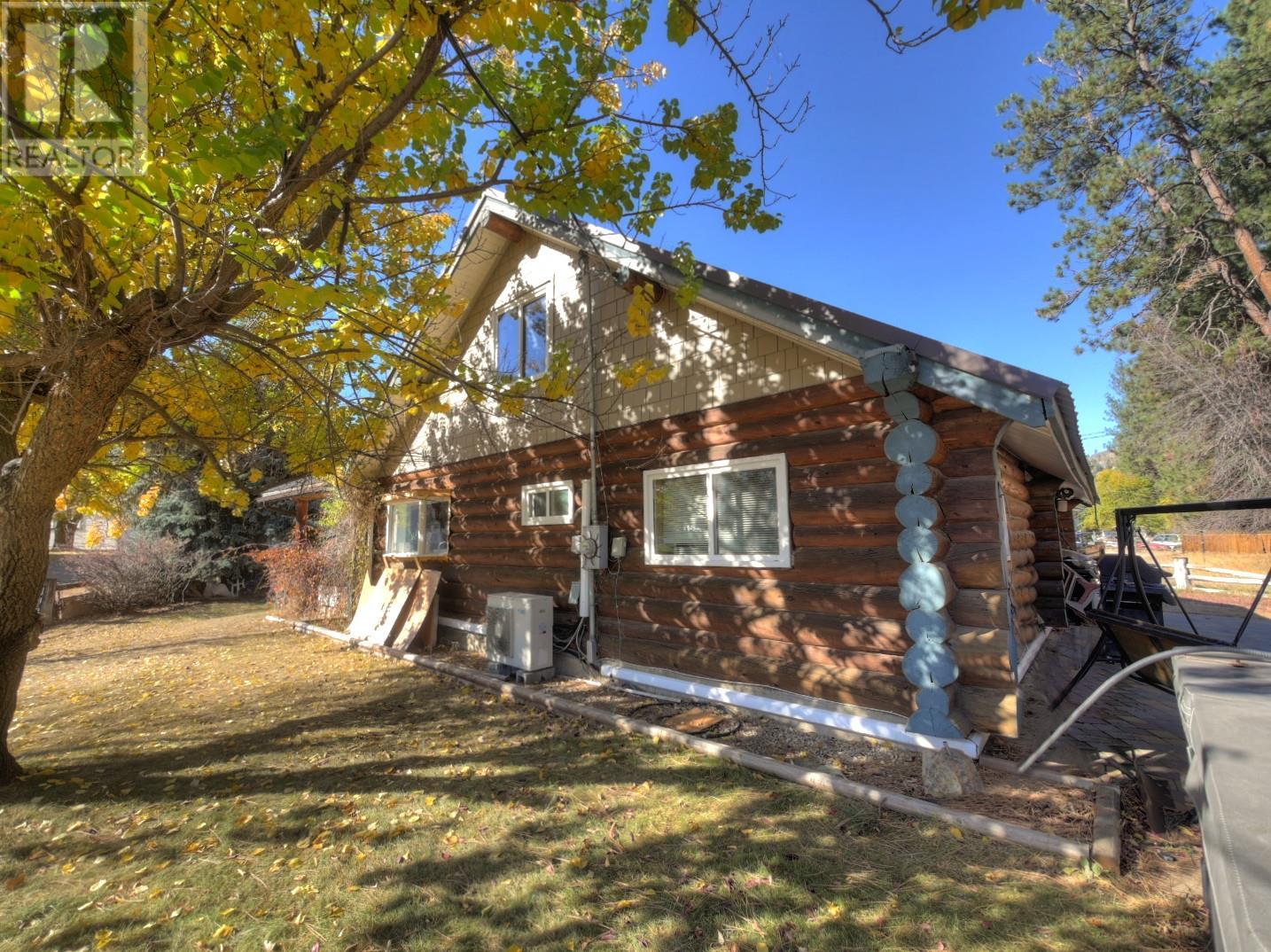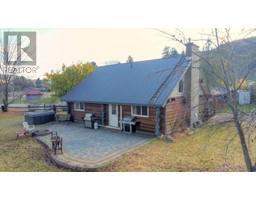4 Bedroom
2 Bathroom
2232 sqft
Log House/cabin
Fireplace
Heat Pump
Heat Pump, Stove, See Remarks
Landscaped, Level
$599,000
Visit REALTOR website for additional information. Wonderful log home w/ beautiful natural light & gorgeous log detail throughout. Enjoy the beautiful kitchen cooking dinner while the family lounges before the wood burning natural stone fireplace in the spacious living room. This home has a great warmth to the spaces. The mudroom entry is LARGE and both full baths are nicely appointed with ample storage. Main floor laundry makes washing clothes a breeze. The master suite & bedrooms are SPACIOUS w/ built in closets!!! There is a family room & hobby room downstairs that the family can enjoy. Outside, the VIEW from the lovely patio area is superb! With no neighbours, you have a gorgeous view of fields and mountains. Fully fenced with post & beam, this property has tons to offer a family, single person or even older couple looking for a smaller space. (id:46227)
Property Details
|
MLS® Number
|
10328712 |
|
Property Type
|
Single Family |
|
Neigbourhood
|
Midway |
|
Amenities Near By
|
Golf Nearby, Park, Recreation, Schools, Shopping, Ski Area |
|
Community Features
|
Family Oriented, Rural Setting, Pets Allowed |
|
Features
|
Level Lot, Private Setting, Central Island |
|
Parking Space Total
|
6 |
|
View Type
|
Mountain View, Valley View, View (panoramic) |
Building
|
Bathroom Total
|
2 |
|
Bedrooms Total
|
4 |
|
Appliances
|
Refrigerator, Dishwasher, Dryer, Range - Electric, Cooktop - Gas, Microwave, Oven - Built-in |
|
Architectural Style
|
Log House/cabin |
|
Basement Type
|
Full |
|
Constructed Date
|
1978 |
|
Construction Style Attachment
|
Detached |
|
Cooling Type
|
Heat Pump |
|
Exterior Finish
|
Other |
|
Fire Protection
|
Smoke Detector Only |
|
Fireplace Present
|
Yes |
|
Fireplace Type
|
Insert |
|
Flooring Type
|
Carpeted, Ceramic Tile, Hardwood, Laminate, Linoleum |
|
Heating Fuel
|
Wood |
|
Heating Type
|
Heat Pump, Stove, See Remarks |
|
Roof Material
|
Steel |
|
Roof Style
|
Unknown |
|
Stories Total
|
2 |
|
Size Interior
|
2232 Sqft |
|
Type
|
House |
|
Utility Water
|
Well |
Parking
Land
|
Access Type
|
Easy Access |
|
Acreage
|
No |
|
Fence Type
|
Other |
|
Land Amenities
|
Golf Nearby, Park, Recreation, Schools, Shopping, Ski Area |
|
Landscape Features
|
Landscaped, Level |
|
Sewer
|
Municipal Sewage System |
|
Size Irregular
|
0.37 |
|
Size Total
|
0.37 Ac|under 1 Acre |
|
Size Total Text
|
0.37 Ac|under 1 Acre |
|
Zoning Type
|
Residential |
Rooms
| Level |
Type |
Length |
Width |
Dimensions |
|
Second Level |
3pc Ensuite Bath |
|
|
8'5'' x 5'4'' |
|
Second Level |
Primary Bedroom |
|
|
17'1'' x 17'1'' |
|
Basement |
Other |
|
|
6'0'' x 3'0'' |
|
Basement |
Other |
|
|
6'0'' x 7'0'' |
|
Basement |
Hobby Room |
|
|
14'8'' x 11'3'' |
|
Basement |
Family Room |
|
|
22'2'' x 14'8'' |
|
Basement |
Bedroom |
|
|
15'7'' x 12'10'' |
|
Basement |
Bedroom |
|
|
14'1'' x 14'3'' |
|
Main Level |
Bedroom |
|
|
14'7'' x 11'8'' |
|
Main Level |
3pc Bathroom |
|
|
11'4'' x 5'6'' |
|
Main Level |
Laundry Room |
|
|
5'7'' x 5'4'' |
|
Main Level |
Mud Room |
|
|
12'4'' x 9'7'' |
|
Main Level |
Dining Room |
|
|
16'9'' x 11'4'' |
|
Main Level |
Kitchen |
|
|
17'0'' x 12'5'' |
|
Main Level |
Living Room |
|
|
30'5'' x 16'9'' |
Utilities
|
Cable
|
Available |
|
Electricity
|
Available |
|
Natural Gas
|
Available |
|
Telephone
|
Available |
|
Sewer
|
Available |
https://www.realtor.ca/real-estate/27659988/420-seventh-avenue-midway-midway


























