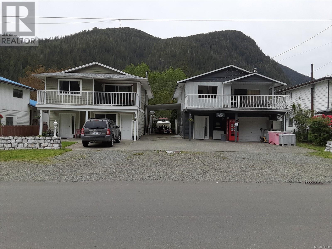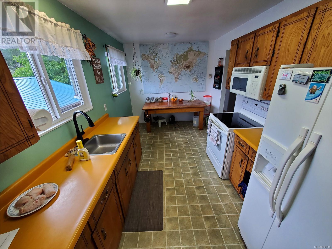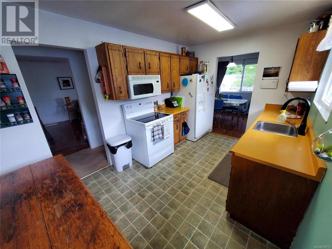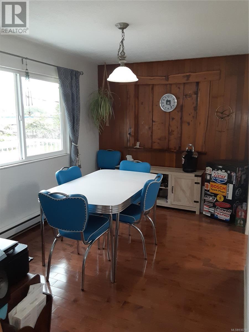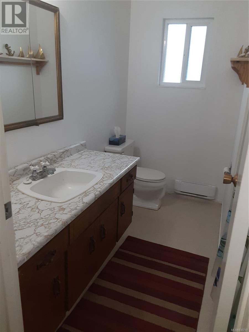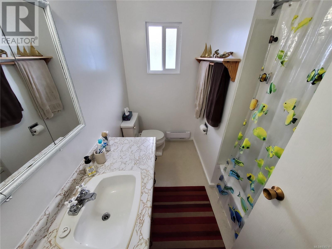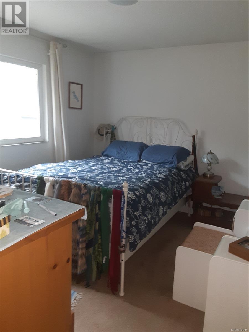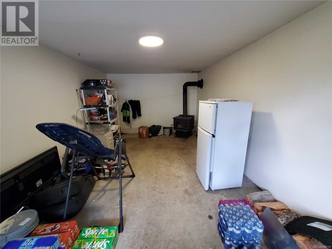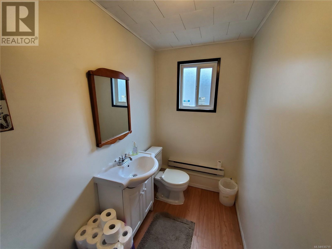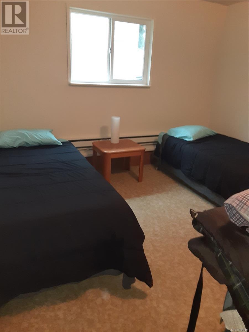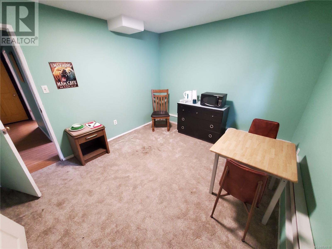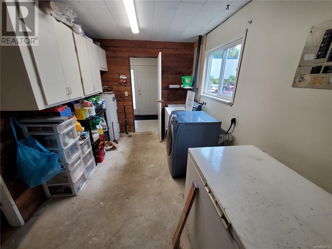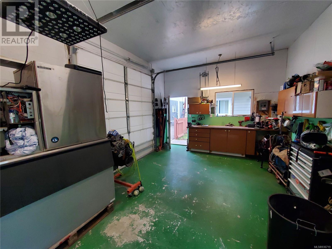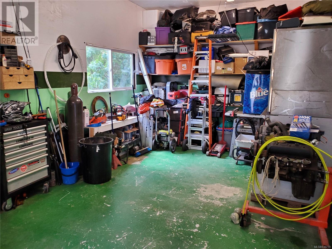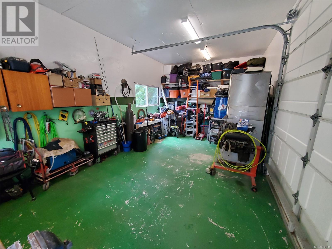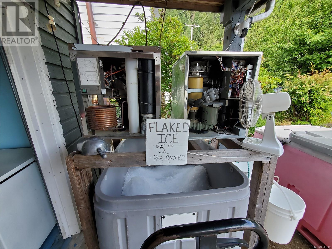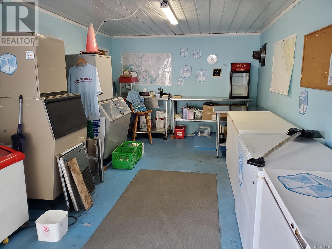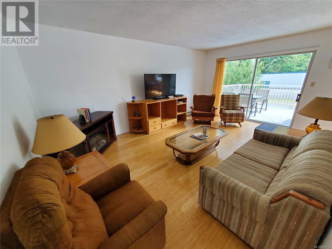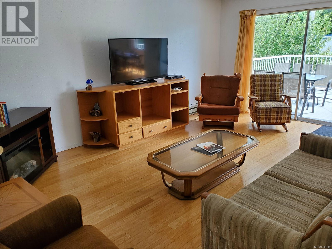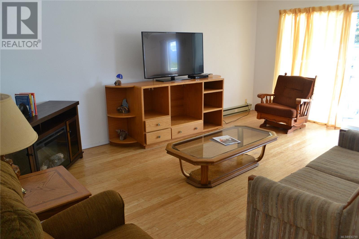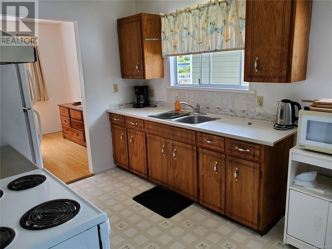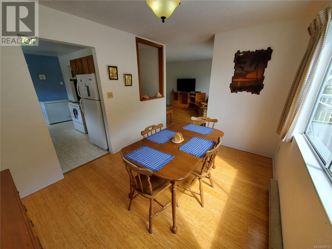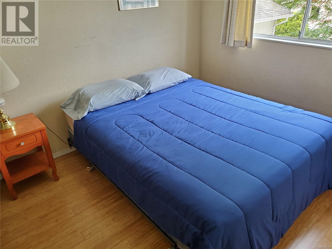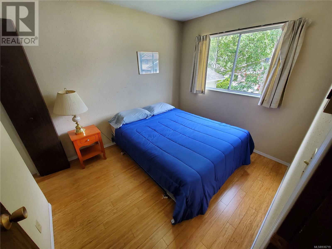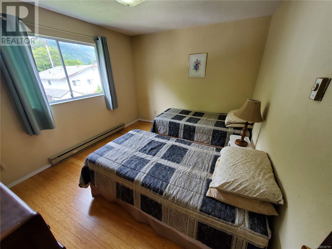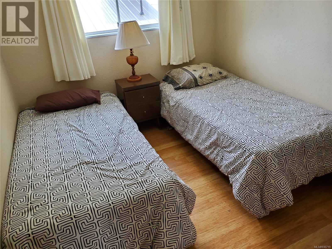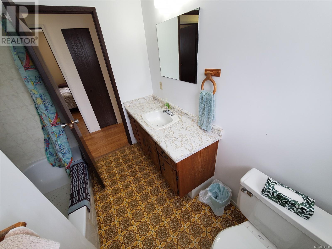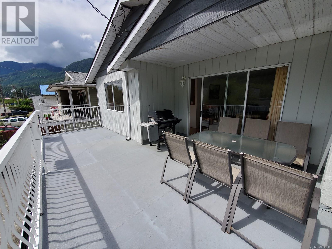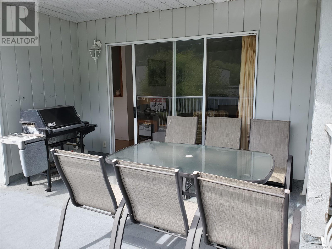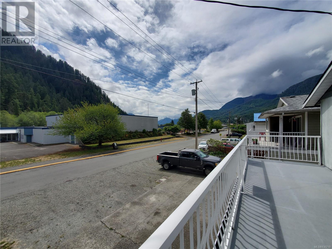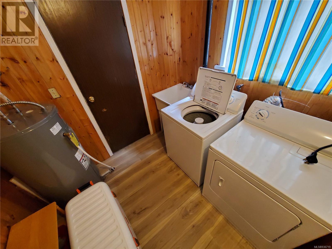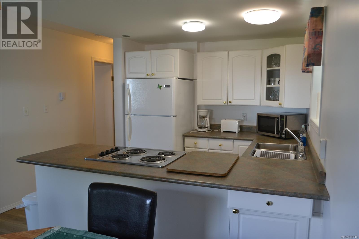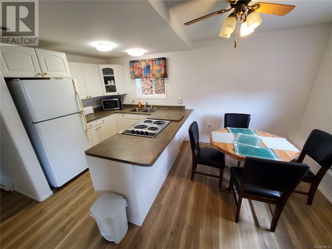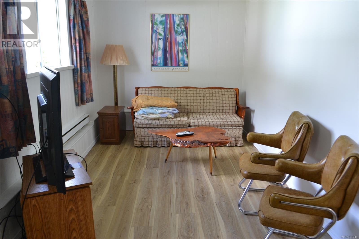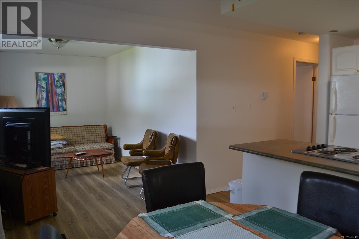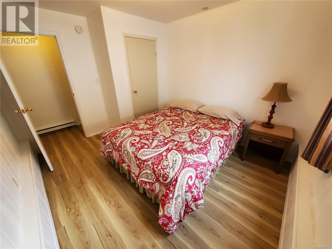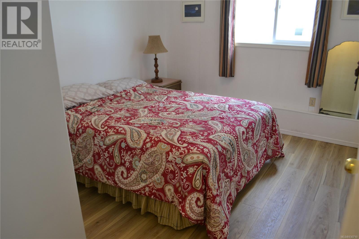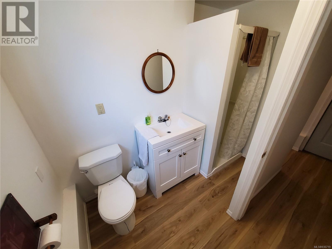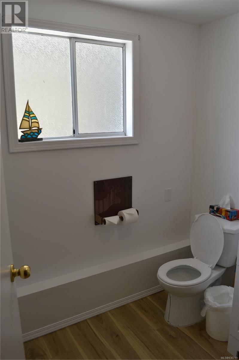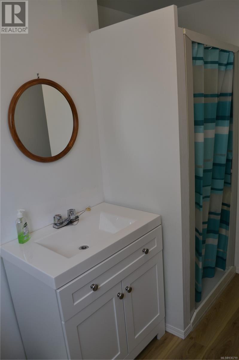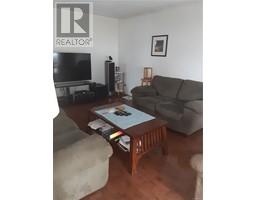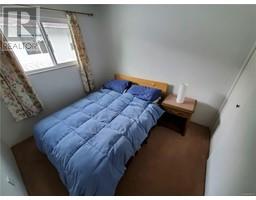4 Bedroom
3 Bathroom
3885 sqft
Fireplace
None
Baseboard Heaters
$487,000
REDUCED! A unique opportunity! A home, shop & business! 420 Alpine: 3 bed, 1.5 bath, main living up & deck to enjoy the view! Lower entryway, laundry room, unfinished family room with WETT certified wood stove, room with 2 beds used as overflow rental & seating/eating area room with access to the backyard. Backyard: fire pit, fig tree, 12x20 shop with a garage door & sub panel. The rental 428: Houses ice machines, freezers & pop machine. Upstairs same layout as 420. Large suite 3 bed, 1 bath, kitchen, living, dining & deck. Shared laundry room for both suites. Lower suite: 1 bed, kitchen, living, dining & 3 piece bath. Backyard: garden area & new garden shed. Between the properties a carport roof for parking & wood storage. Ample parking available. Business: Sells 2 kinds of ice, flaked & cubed, pop machine, rentals are busy almost year round fishermen, eco tourists & travelers. In the offseason crew & trades. (id:46227)
Property Details
|
MLS® Number
|
936719 |
|
Property Type
|
Single Family |
|
Neigbourhood
|
Tahsis/Zeballos |
|
Features
|
Level Lot, Other, Marine Oriented |
|
Parking Space Total
|
6 |
|
Plan
|
Vip30721 |
|
Structure
|
Shed, Workshop |
|
View Type
|
Mountain View |
Building
|
Bathroom Total
|
3 |
|
Bedrooms Total
|
4 |
|
Constructed Date
|
1977 |
|
Cooling Type
|
None |
|
Fireplace Present
|
Yes |
|
Fireplace Total
|
1 |
|
Heating Fuel
|
Electric |
|
Heating Type
|
Baseboard Heaters |
|
Size Interior
|
3885 Sqft |
|
Total Finished Area
|
3290 Sqft |
|
Type
|
House |
Land
|
Acreage
|
No |
|
Size Irregular
|
7841 |
|
Size Total
|
7841 Sqft |
|
Size Total Text
|
7841 Sqft |
|
Zoning Description
|
R1 |
|
Zoning Type
|
Residential |
Rooms
| Level |
Type |
Length |
Width |
Dimensions |
|
Second Level |
Bedroom |
|
12 ft |
Measurements not available x 12 ft |
|
Second Level |
Bedroom |
|
|
8'7 x 10'3 |
|
Second Level |
Bedroom |
|
|
8'7 x 12'2 |
|
Second Level |
Bathroom |
|
7 ft |
Measurements not available x 7 ft |
|
Second Level |
Living Room |
12 ft |
|
12 ft x Measurements not available |
|
Second Level |
Dining Room |
|
|
8'10 x 11'6 |
|
Second Level |
Kitchen |
|
|
8'10 x 14'4 |
|
Lower Level |
Eating Area |
|
12 ft |
Measurements not available x 12 ft |
|
Lower Level |
Bathroom |
|
|
8'8 x 4'7 |
|
Lower Level |
Den |
|
|
18'7 x 11'6 |
|
Lower Level |
Family Room |
|
|
11'10 x 21'5 |
|
Lower Level |
Laundry Room |
14 ft |
|
14 ft x Measurements not available |
|
Lower Level |
Entrance |
|
|
5'10 x 6'3 |
|
Other |
Laundry Room |
|
|
7'3 x 8'8 |
|
Other |
Bathroom |
5 ft |
6 ft |
5 ft x 6 ft |
|
Other |
Bedroom |
|
|
11'9 x 9'8 |
|
Other |
Kitchen |
|
|
8'5 x 8'2 |
|
Other |
Living Room |
12 ft |
8 ft |
12 ft x 8 ft |
|
Other |
Dining Room |
8 ft |
|
8 ft x Measurements not available |
https://www.realtor.ca/real-estate/25799677/420428-alpine-view-rd-tahsis-tahsiszeballos


