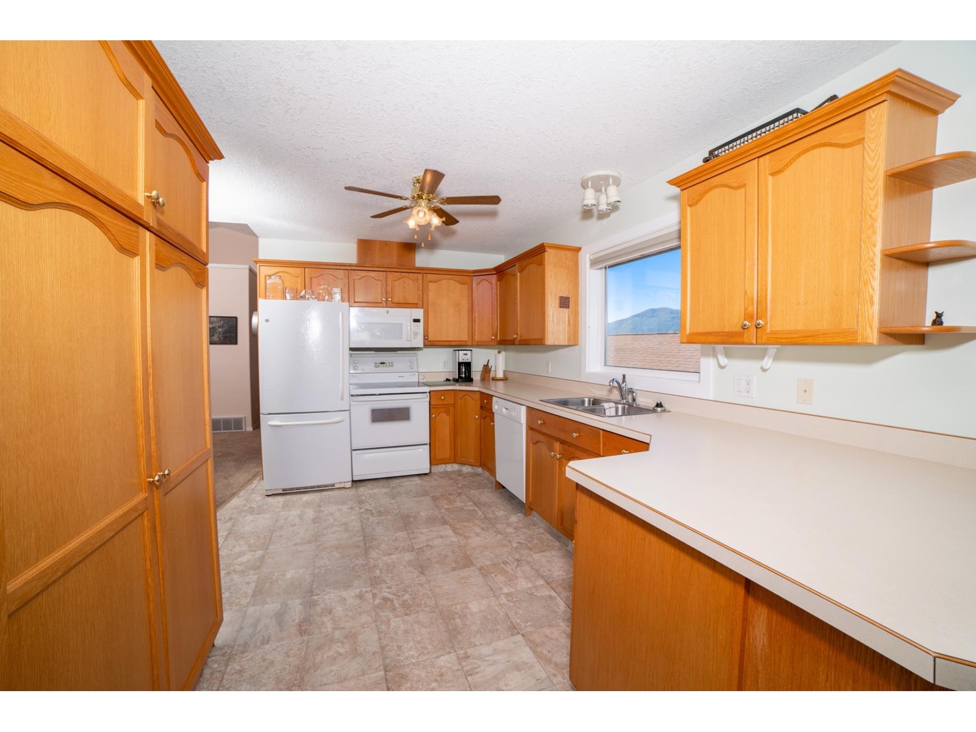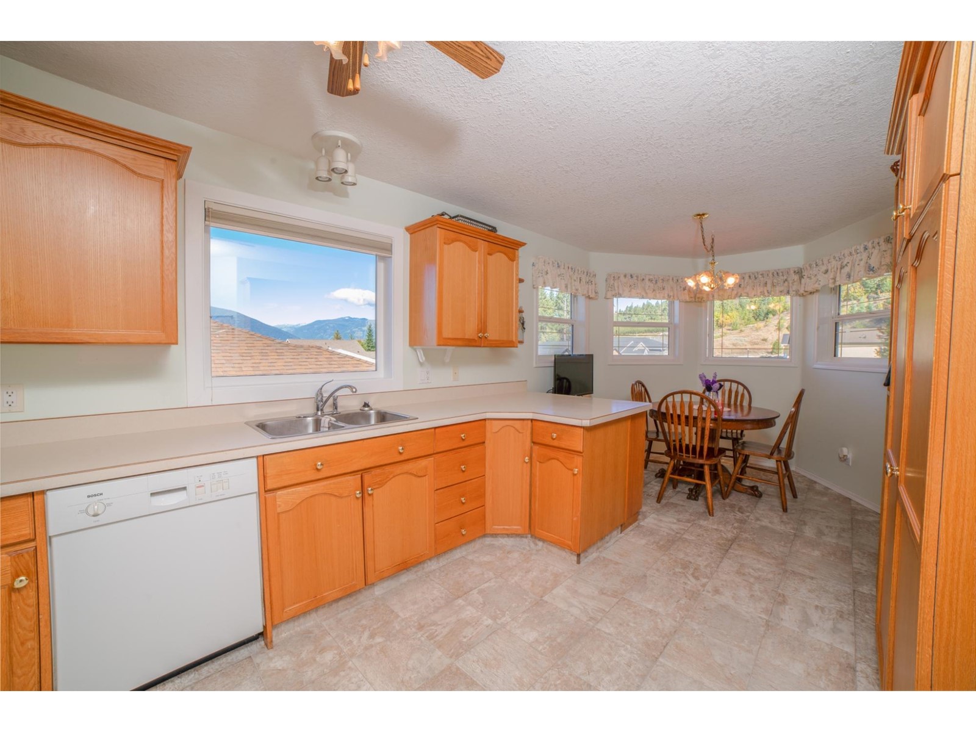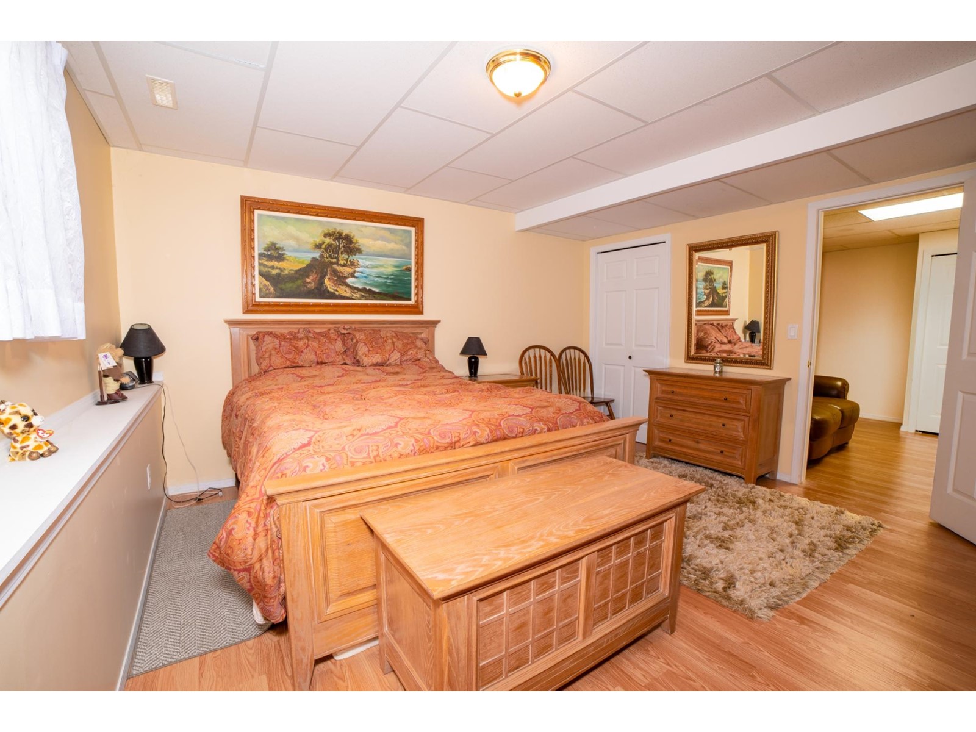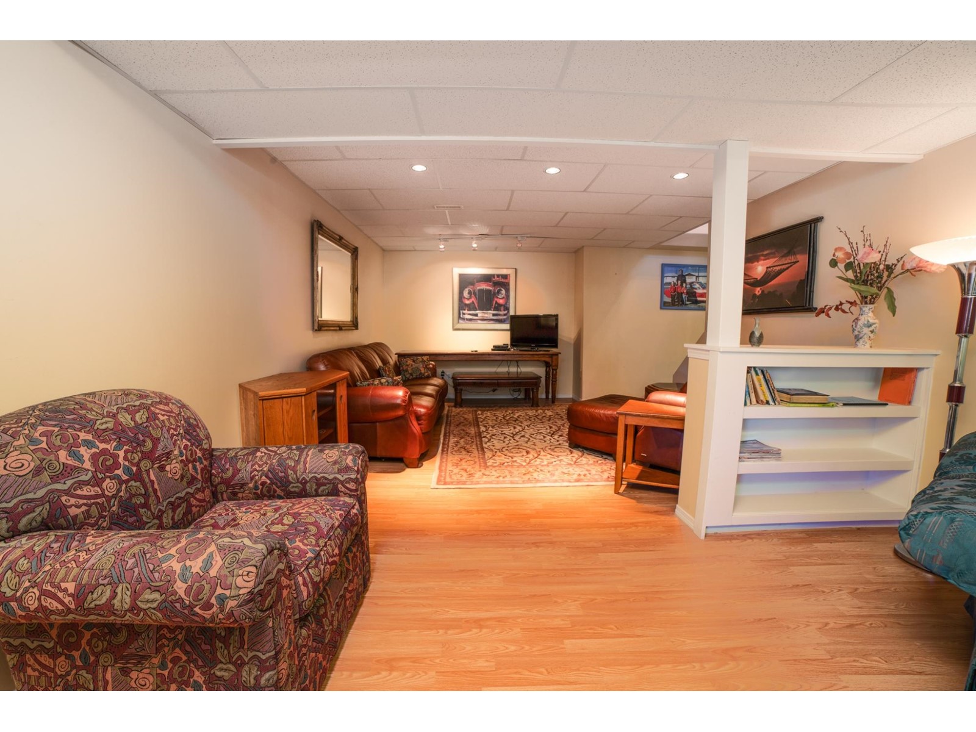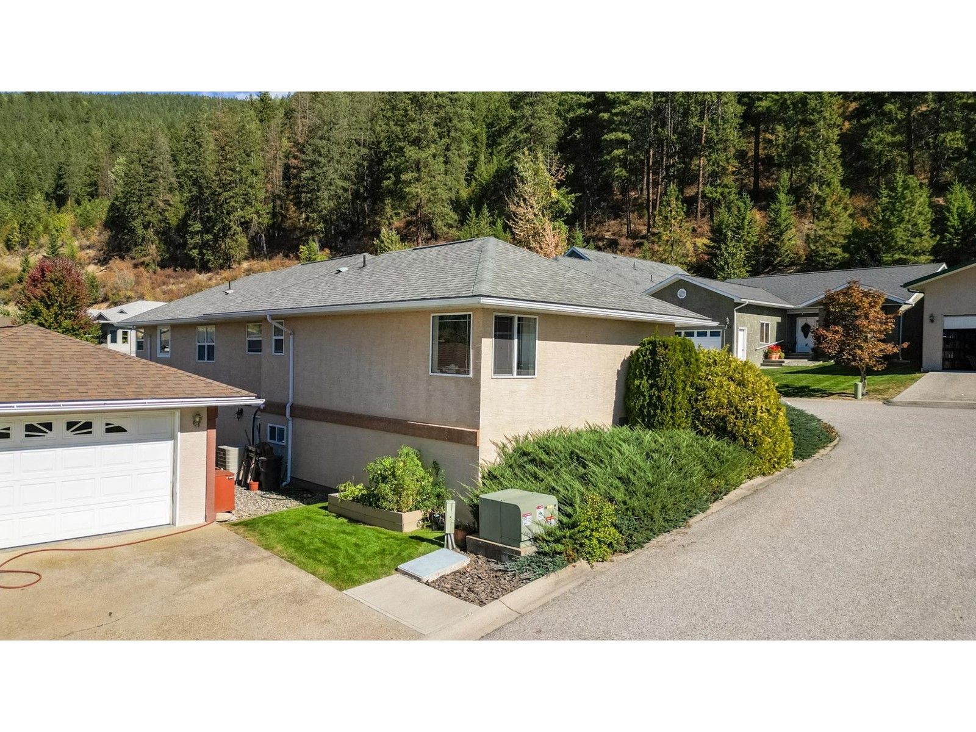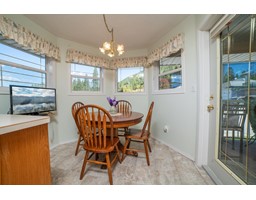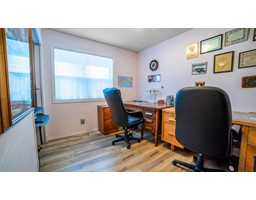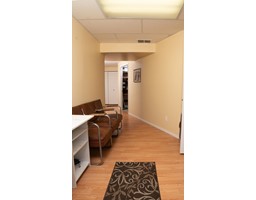3 Bedroom
3 Bathroom
2343 sqft
Ranch
Fireplace
Central Air Conditioning
Forced Air
Landscaped
$569,000
Nestled in the adult oriented 55+ Meadow Woods community of Creston, this well tended 3 bedroom, 3 bathroom, home is move in ready. Centrally located close to all amenities including the Rec Centre, shopping, restaurants, and grocery stores, this is the perfect place to call home. This strata community is peaceful and quiet, with friendly neighbours, lawn maintenance, and snow removal included all for only $100/month in strata fee's! Enjoy the covered patio during warm summer months, and stay cozy warm inside by the fireplace in the winter. This is the perfect place to call home for snowbirds and retired individuals alike. Homes don't come up for sale in this sought after community very often so call your realtor to book a showing! (id:46227)
Property Details
|
MLS® Number
|
2479929 |
|
Property Type
|
Single Family |
|
Neigbourhood
|
Creston |
|
Community Name
|
Meadow Woods |
|
Amenities Near By
|
Park, Recreation, Schools, Shopping |
|
Community Features
|
Adult Oriented, Rentals Allowed, Seniors Oriented |
|
Features
|
Corner Site |
|
Parking Space Total
|
4 |
|
View Type
|
Mountain View, Valley View |
Building
|
Bathroom Total
|
3 |
|
Bedrooms Total
|
3 |
|
Amenities
|
Rv Storage |
|
Architectural Style
|
Ranch |
|
Basement Type
|
Full |
|
Constructed Date
|
1999 |
|
Construction Style Attachment
|
Detached |
|
Cooling Type
|
Central Air Conditioning |
|
Exterior Finish
|
Stucco |
|
Fireplace Fuel
|
Electric |
|
Fireplace Present
|
Yes |
|
Fireplace Type
|
Unknown |
|
Flooring Type
|
Carpeted, Laminate, Linoleum, Mixed Flooring |
|
Heating Type
|
Forced Air |
|
Roof Material
|
Asphalt Shingle |
|
Roof Style
|
Unknown |
|
Size Interior
|
2343 Sqft |
|
Type
|
House |
|
Utility Water
|
Municipal Water |
Parking
Land
|
Acreage
|
No |
|
Land Amenities
|
Park, Recreation, Schools, Shopping |
|
Landscape Features
|
Landscaped |
|
Sewer
|
Municipal Sewage System |
|
Size Irregular
|
0.09 |
|
Size Total
|
0.09 Ac|under 1 Acre |
|
Size Total Text
|
0.09 Ac|under 1 Acre |
|
Zoning Type
|
Unknown |
Rooms
| Level |
Type |
Length |
Width |
Dimensions |
|
Basement |
4pc Bathroom |
|
|
Measurements not available |
|
Basement |
Family Room |
|
|
12'11'' x 27'8'' |
|
Basement |
Storage |
|
|
13'8'' x 20'0'' |
|
Basement |
Den |
|
|
12'8'' x 9'5'' |
|
Basement |
Bedroom |
|
|
13'5'' x 13'10'' |
|
Main Level |
4pc Bathroom |
|
|
Measurements not available |
|
Main Level |
4pc Ensuite Bath |
|
|
Measurements not available |
|
Main Level |
Bedroom |
|
|
11'1'' x 10'2'' |
|
Main Level |
Kitchen |
|
|
21'11'' x 8'9'' |
|
Main Level |
Dining Room |
|
|
10'7'' x 13'3'' |
|
Main Level |
Living Room |
|
|
13'8'' x 19'0'' |
|
Main Level |
Bedroom |
|
|
11'3'' x 13'5'' |
https://www.realtor.ca/real-estate/27518028/420-20th-n-avenue-unit-4-creston-creston













