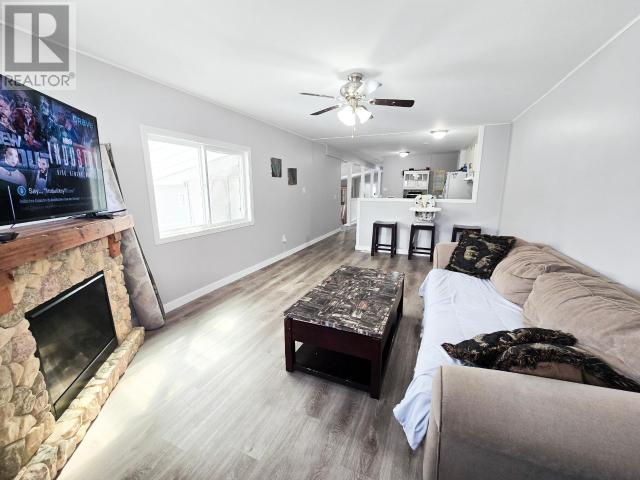42-4500 Claridge Road Powell River, British Columbia V8A 5N2
2 Bedroom
1 Bathroom
1192 sqft
Baseboard Heaters, Forced Air
$212,500
Spacious and charming home at the edge of City Limits. Enjoy the peace and tranquility of rural living with the convenience of being only minutes to town. This wonderful home offers a generous size primary with a spacious open concept living area and lots of extra space thanks to the almost 500 sqft addition, which includes the second bedroom. Enjoy the large, covered patio all year round in the front and low maintenance living in this move in ready home. (id:46227)
Property Details
| MLS® Number | 18427 |
| Property Type | Single Family |
Building
| Bathroom Total | 1 |
| Bedrooms Total | 2 |
| Constructed Date | 1974 |
| Construction Style Attachment | Detached |
| Heating Fuel | Electric, Natural Gas |
| Heating Type | Baseboard Heaters, Forced Air |
| Size Interior | 1192 Sqft |
| Type | House |
Land
| Acreage | No |
| Size Irregular | Irregular |
| Size Total Text | Irregular |
Rooms
| Level | Type | Length | Width | Dimensions |
|---|---|---|---|---|
| Above | Living Room | 17 ft ,2 in | 11 ft ,7 in | 17 ft ,2 in x 11 ft ,7 in |
| Above | Kitchen | 13 ft | 11 ft ,7 in | 13 ft x 11 ft ,7 in |
| Above | Primary Bedroom | 16 ft ,8 in | 11 ft ,7 in | 16 ft ,8 in x 11 ft ,7 in |
| Above | 4pc Bathroom | Measurements not available | ||
| Above | Laundry Room | 7 ft ,9 in | 8 ft ,8 in | 7 ft ,9 in x 8 ft ,8 in |
| Main Level | Foyer | 9 ft ,4 in | 7 ft | 9 ft ,4 in x 7 ft |
| Main Level | Dining Room | 9 ft ,5 in | 23 ft ,10 in | 9 ft ,5 in x 23 ft ,10 in |
| Main Level | Bedroom | 15 ft ,10 in | 9 ft ,5 in | 15 ft ,10 in x 9 ft ,5 in |
https://www.realtor.ca/real-estate/27519057/42-4500-claridge-road-powell-river




























