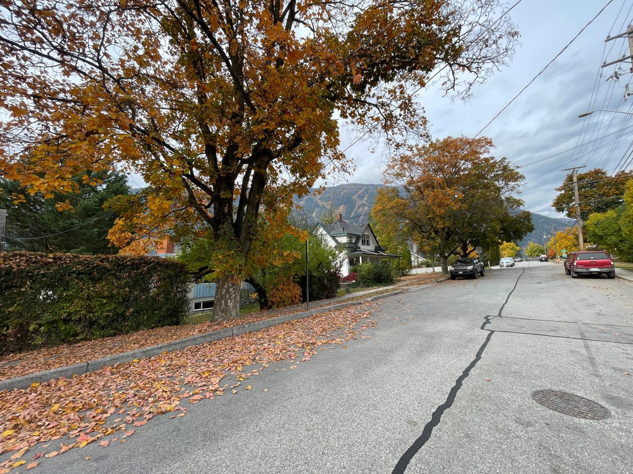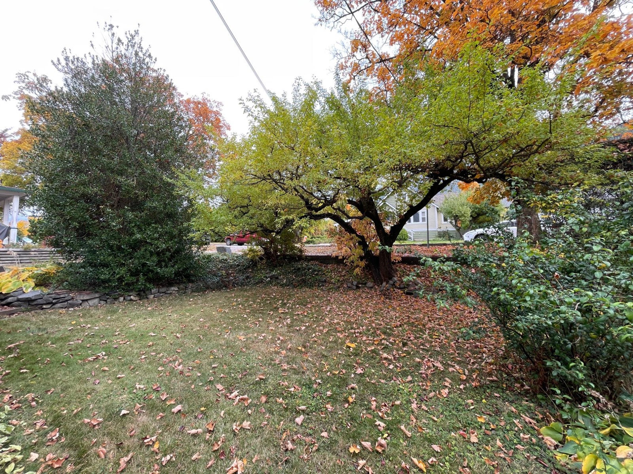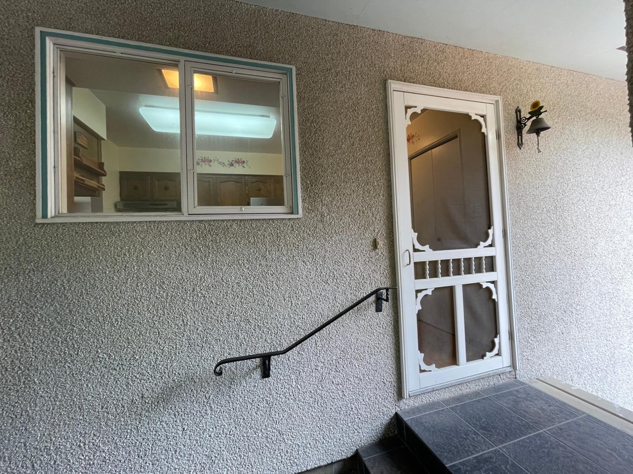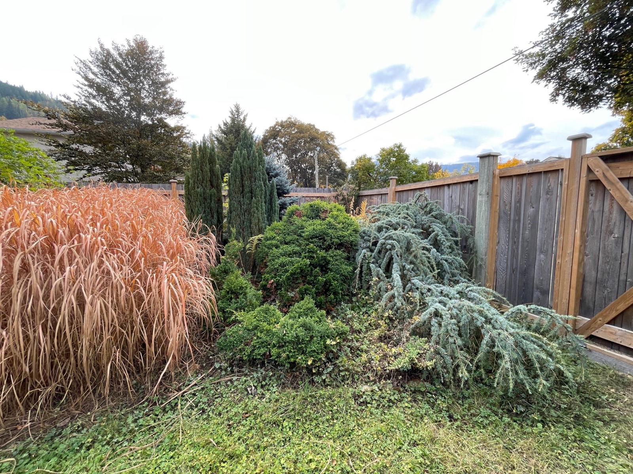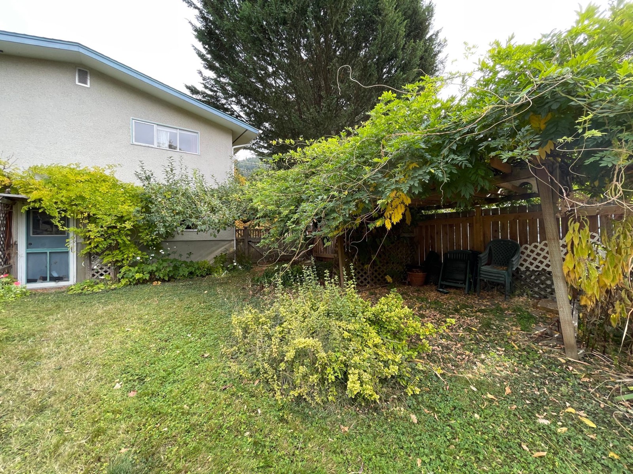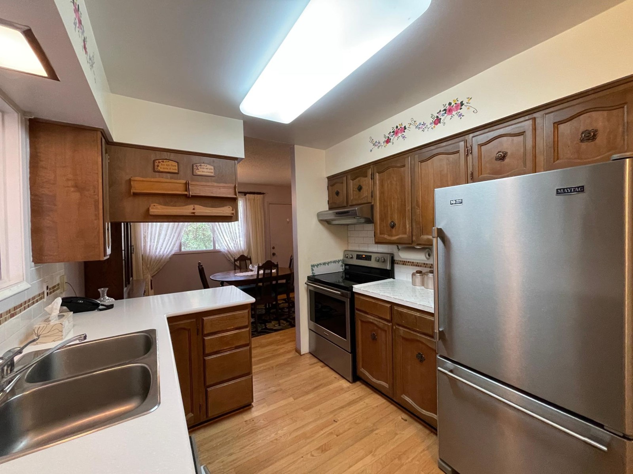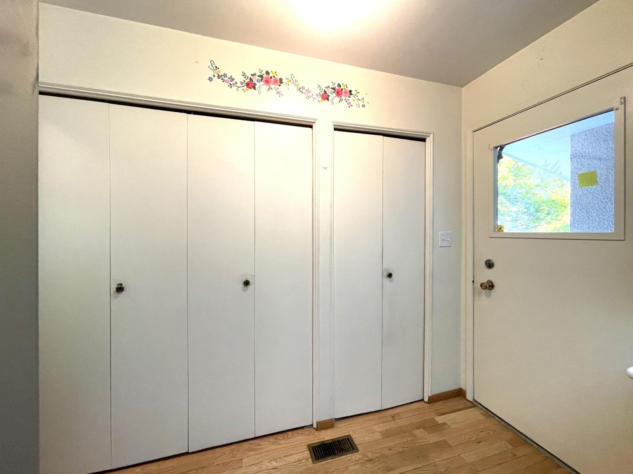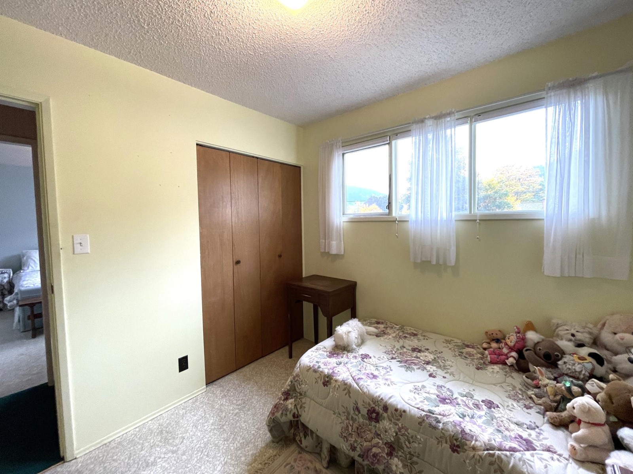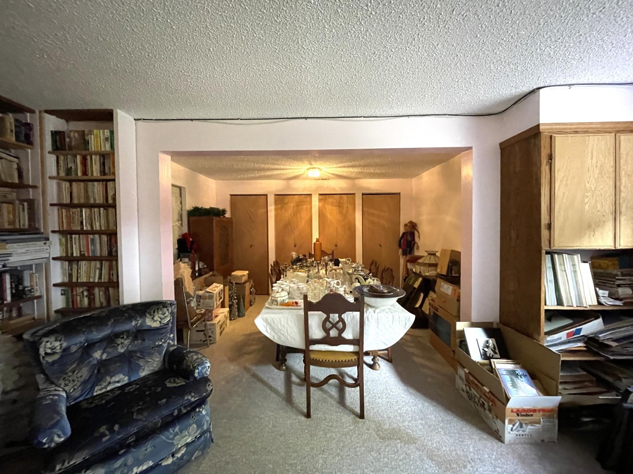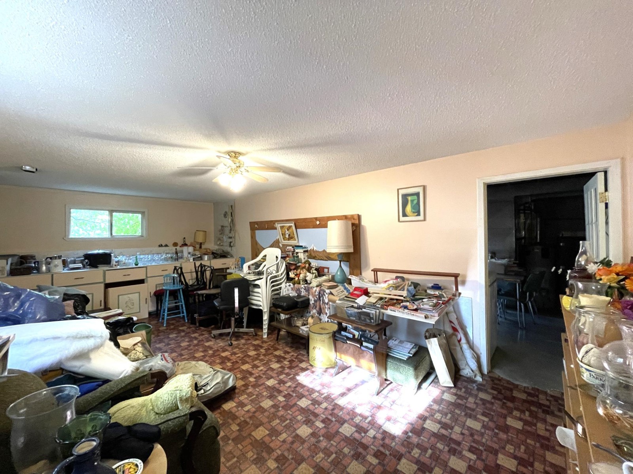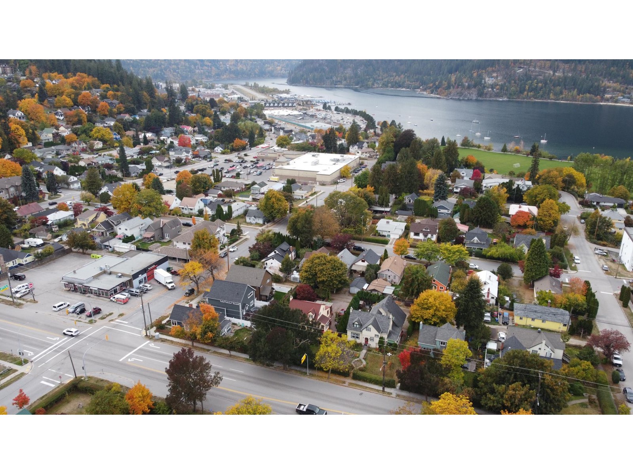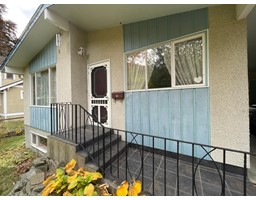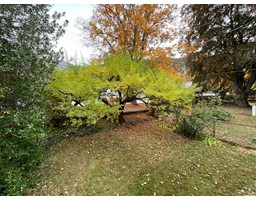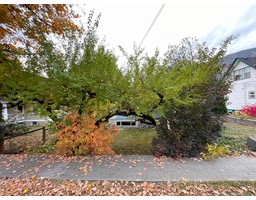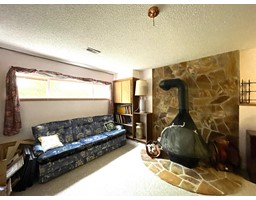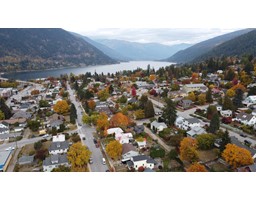3 Bedroom
1 Bathroom
2236 sqft
Ranch
Fireplace
Central Air Conditioning
Forced Air
$675,000
You will love the location of this spacious lower Fairview home!! Just half a block from Hume Elementary, 1 block to Queen E park and 5 blocks to Lakeside waterfront park, plus it's on the Third St bike route! The main floor of this well built home features 3 bedrooms, kitchen, dining room and a full bathroom. The full basement has a cozy family room, space for a 4th bedroom, rec room and a very large laundry/storage room that's perfect for a second bathroom and a kitchen if you wanted to create a suite. The yard is nicely landscaped with mature shrubs and trees including a beautiful Holly, apple and plum. The front yard is great for kids playing, there is a side patio and the back yard offers lots of privacy. Attached single carport with a shed. Such a charming street with huge maple trees. Easy level access to walk or bike to downtown, the mall or the waterfront pathway!! (id:46227)
Property Details
|
MLS® Number
|
2480091 |
|
Property Type
|
Single Family |
|
Neigbourhood
|
Nelson |
|
Community Name
|
Nelson |
|
Amenities Near By
|
Public Transit, Park, Recreation, Schools |
|
Community Features
|
Family Oriented |
|
Parking Space Total
|
2 |
|
View Type
|
Mountain View |
Building
|
Bathroom Total
|
1 |
|
Bedrooms Total
|
3 |
|
Appliances
|
Range, Refrigerator, Dishwasher, Dryer, Washer |
|
Architectural Style
|
Ranch |
|
Basement Type
|
Full |
|
Constructed Date
|
1972 |
|
Construction Style Attachment
|
Detached |
|
Cooling Type
|
Central Air Conditioning |
|
Exterior Finish
|
Stucco |
|
Fireplace Fuel
|
Wood |
|
Fireplace Present
|
Yes |
|
Fireplace Type
|
Conventional |
|
Flooring Type
|
Carpeted, Hardwood, Linoleum |
|
Heating Type
|
Forced Air |
|
Roof Material
|
Asphalt Shingle |
|
Roof Style
|
Unknown |
|
Size Interior
|
2236 Sqft |
|
Type
|
House |
|
Utility Water
|
Municipal Water |
Land
|
Acreage
|
No |
|
Land Amenities
|
Public Transit, Park, Recreation, Schools |
|
Sewer
|
Municipal Sewage System |
|
Size Irregular
|
0.13 |
|
Size Total
|
0.13 Ac|under 1 Acre |
|
Size Total Text
|
0.13 Ac|under 1 Acre |
|
Zoning Type
|
Unknown |
Rooms
| Level |
Type |
Length |
Width |
Dimensions |
|
Basement |
Family Room |
|
|
11'10'' x 15'10'' |
|
Basement |
Family Room |
|
|
9'3'' x 13'3'' |
|
Basement |
Recreation Room |
|
|
11'10'' x 23'2'' |
|
Basement |
Laundry Room |
|
|
13'0'' x 27'11'' |
|
Main Level |
Bedroom |
|
|
10'10'' x 12'7'' |
|
Main Level |
Bedroom |
|
|
9'9'' x 12'7'' |
|
Main Level |
Dining Room |
|
|
8'5'' x 12'3'' |
|
Main Level |
4pc Bathroom |
|
|
Measurements not available |
|
Main Level |
Bedroom |
|
|
8'10'' x 9'9'' |
|
Main Level |
Living Room |
|
|
12'7'' x 16'8'' |
|
Main Level |
Kitchen |
|
|
8'10'' x 12'3'' |
https://www.realtor.ca/real-estate/27551436/419-third-street-nelson-nelson







