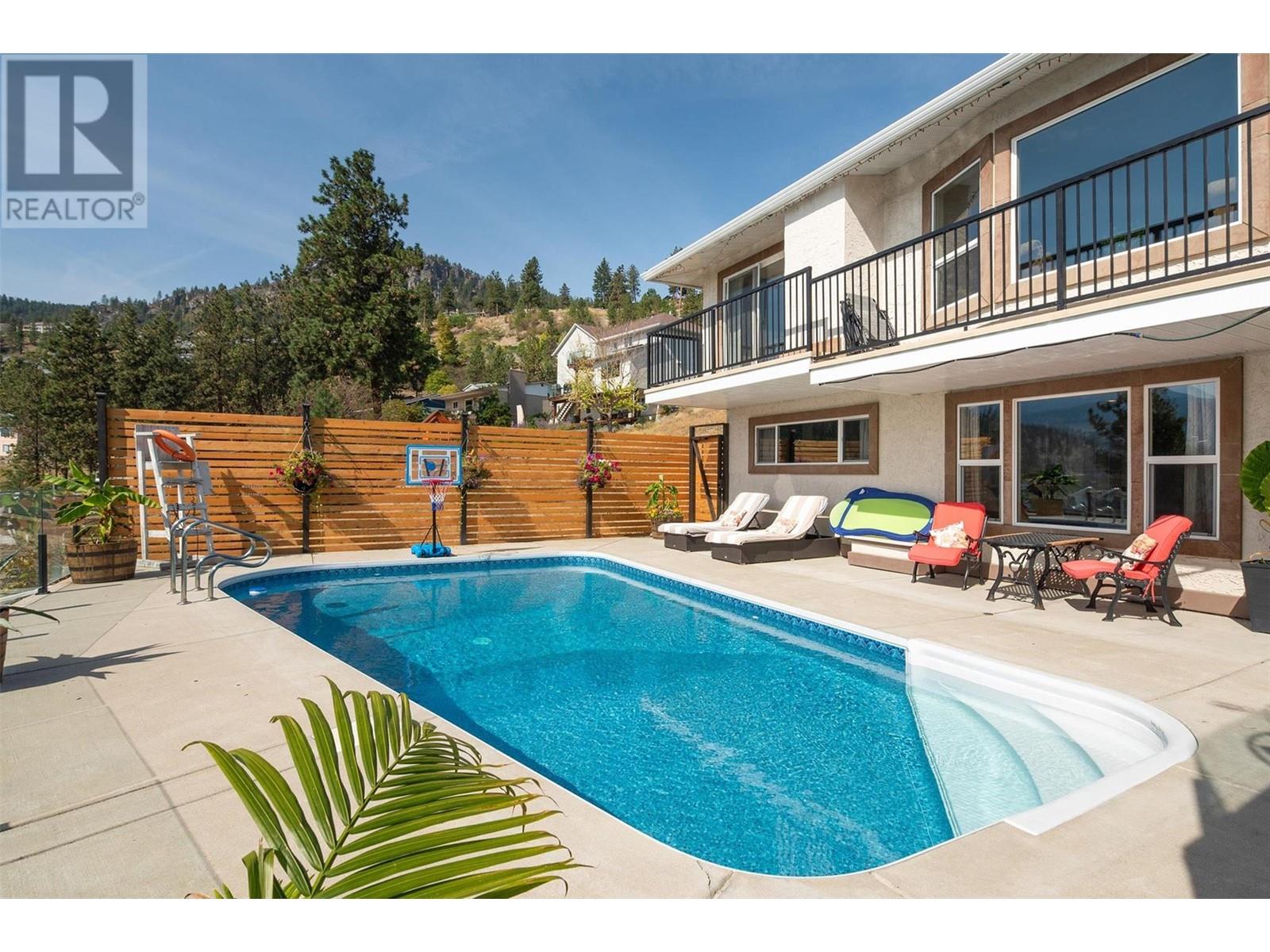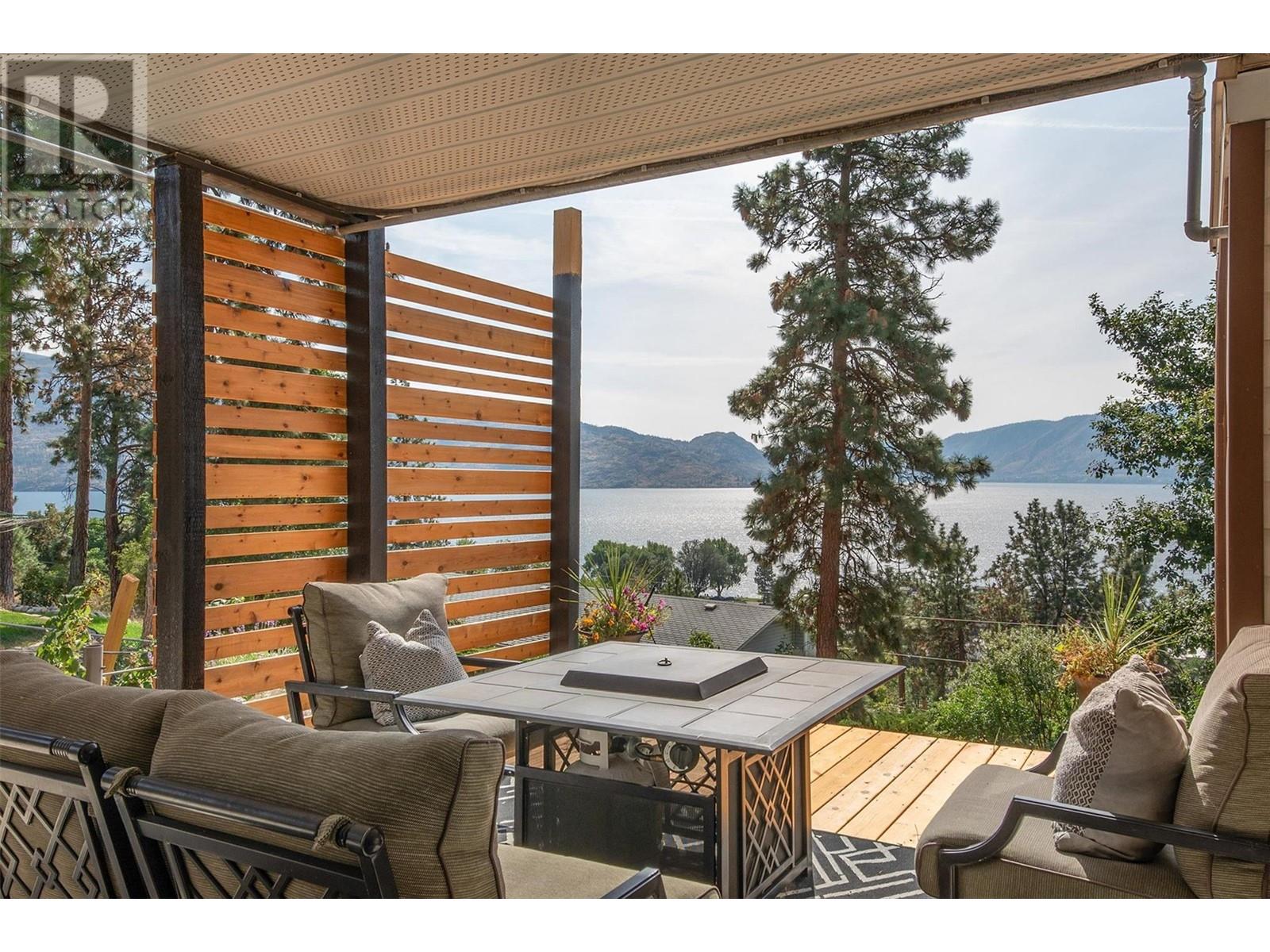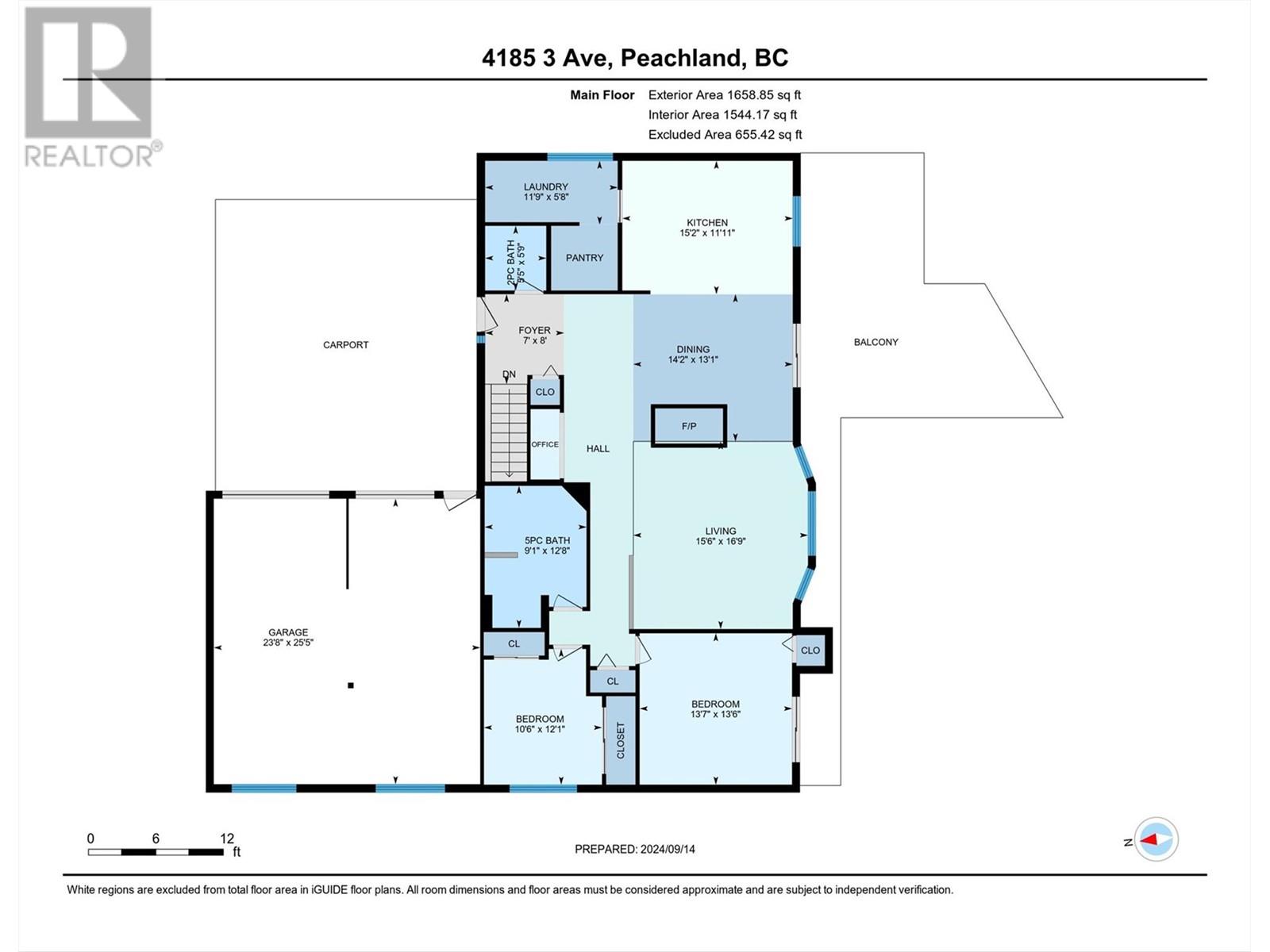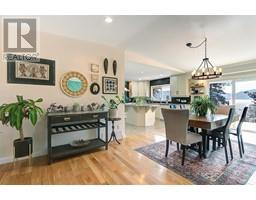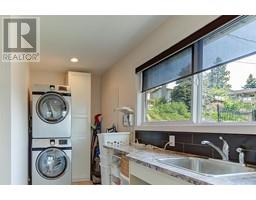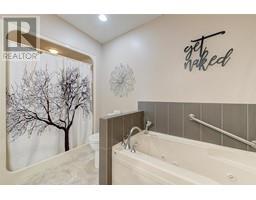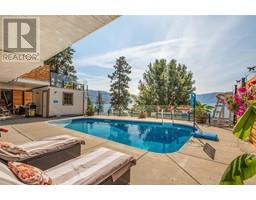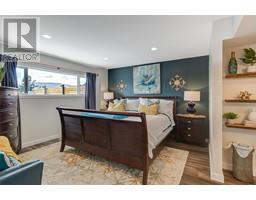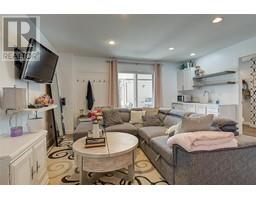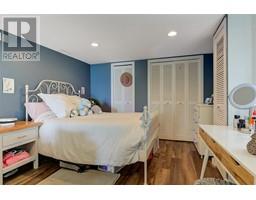4 Bedroom
4 Bathroom
3125 sqft
Ranch
Inground Pool, Outdoor Pool
Central Air Conditioning
Forced Air, See Remarks
$1,220,000
Welcome to a unique retreat where privacy and stunning southern views come together perfectly. This 4 bedroom, 4 bathroom walk-out rancher is set on a peaceful lot with a serene backyard featuring a refreshing pool, ideal for unwinding or entertaining guests. Glass railings on top floor and pool deck allows you to capture the spectacular views. Inside, you'll find a spacious open-concept living area with a large living/dining room and kitchen, perfect for gatherings and everyday living. The main floor includes two comfortable bedrooms and two bathrooms. Large pantry off kitchen with washer/dryer and ample storage throughout the home. The fully finished basement features a modern in-law suite with its own fireplace/seating area, kitchen & washer/dryer. Adjacent to the pool is a separate studio space with kitchenette. This versatile space is used as a primary bedroom or can be easily converted into a games room/den. The double large garage comes with its own separate heat, A/C system and an exhaust fan for those woodshop enthusiasts. The double carport provides ample space for vehicles, toys, and storage. The property is fully fenced with u/g sprinkler system and garden beds. You’re just a 4 minute drive from the charming town of Peachland, where you can enjoy local restaurants, boutique shops, and beautiful strolls along Okanagan Lake. This home is all about comfort, convenience, and stunning views—come see it for yourself! (id:46227)
Property Details
|
MLS® Number
|
10324323 |
|
Property Type
|
Single Family |
|
Neigbourhood
|
Peachland |
|
Parking Space Total
|
2 |
|
Pool Type
|
Inground Pool, Outdoor Pool |
Building
|
Bathroom Total
|
4 |
|
Bedrooms Total
|
4 |
|
Architectural Style
|
Ranch |
|
Constructed Date
|
1974 |
|
Construction Style Attachment
|
Detached |
|
Cooling Type
|
Central Air Conditioning |
|
Half Bath Total
|
1 |
|
Heating Type
|
Forced Air, See Remarks |
|
Stories Total
|
2 |
|
Size Interior
|
3125 Sqft |
|
Type
|
House |
|
Utility Water
|
Municipal Water |
Parking
|
Carport
|
|
|
Attached Garage
|
2 |
Land
|
Acreage
|
No |
|
Sewer
|
Septic Tank |
|
Size Irregular
|
0.24 |
|
Size Total
|
0.24 Ac|under 1 Acre |
|
Size Total Text
|
0.24 Ac|under 1 Acre |
|
Zoning Type
|
Unknown |
Rooms
| Level |
Type |
Length |
Width |
Dimensions |
|
Lower Level |
Utility Room |
|
|
6'5'' x 6'1'' |
|
Lower Level |
Storage |
|
|
7'11'' x 5'6'' |
|
Lower Level |
Kitchen |
|
|
8'5'' x 11'2'' |
|
Lower Level |
3pc Ensuite Bath |
|
|
6'9'' x 11'8'' |
|
Lower Level |
Bedroom |
|
|
12'10'' x 13'6'' |
|
Lower Level |
Recreation Room |
|
|
18'10'' x 13'6'' |
|
Lower Level |
3pc Ensuite Bath |
|
|
6'6'' x 9'5'' |
|
Lower Level |
Primary Bedroom |
|
|
14'11'' x 22'4'' |
|
Main Level |
Other |
|
|
23'8'' x 25'5'' |
|
Main Level |
2pc Bathroom |
|
|
5'5'' x 5'9'' |
|
Main Level |
Laundry Room |
|
|
11'9'' x 5'8'' |
|
Main Level |
5pc Bathroom |
|
|
9'1'' x 12'8'' |
|
Main Level |
Bedroom |
|
|
10'6'' x 12'1'' |
|
Main Level |
Primary Bedroom |
|
|
13'7'' x 13'6'' |
|
Main Level |
Living Room |
|
|
15'6'' x 16'9'' |
|
Main Level |
Dining Room |
|
|
14'2'' x 13'1'' |
|
Main Level |
Kitchen |
|
|
15'2'' x 11'11'' |
https://www.realtor.ca/real-estate/27432002/4185-3rd-avenue-peachland-peachland


