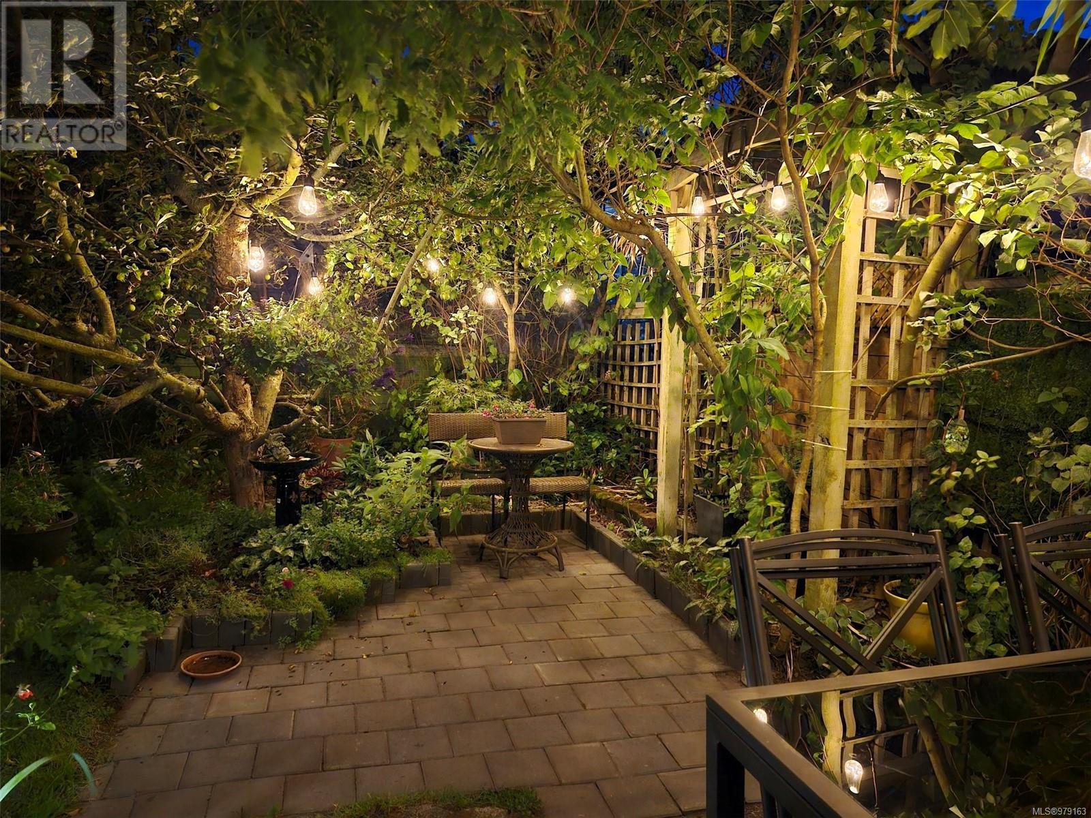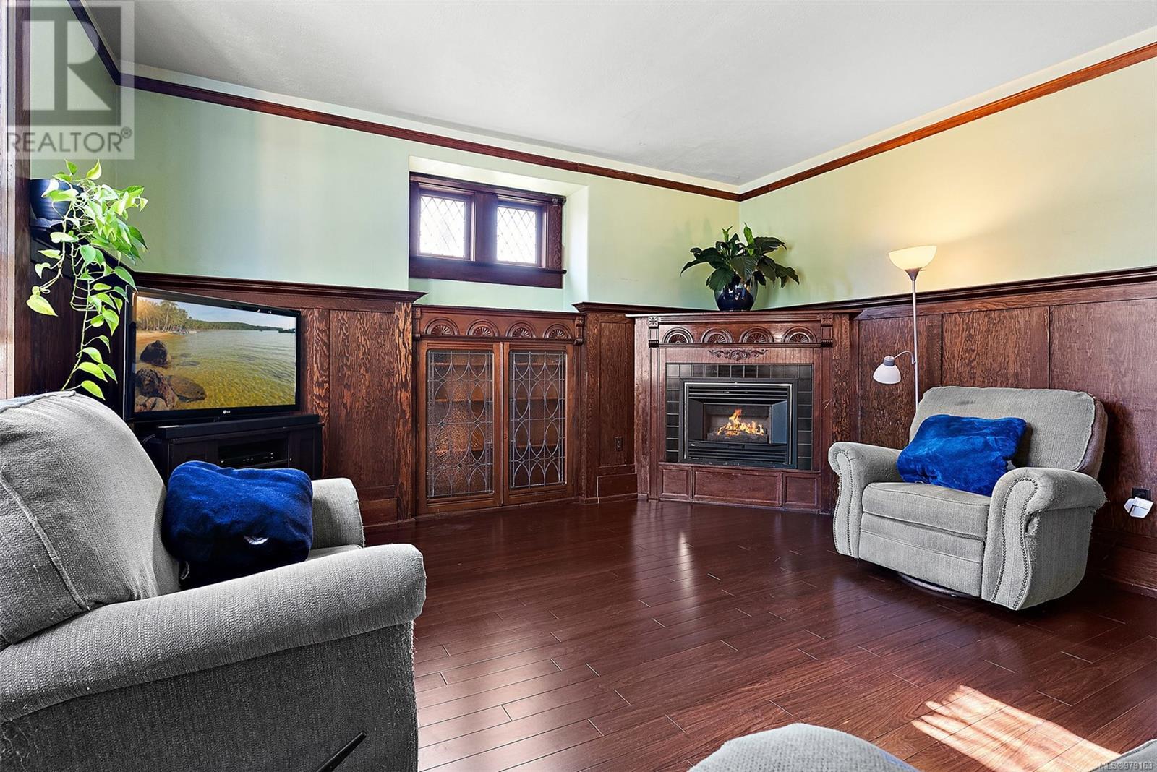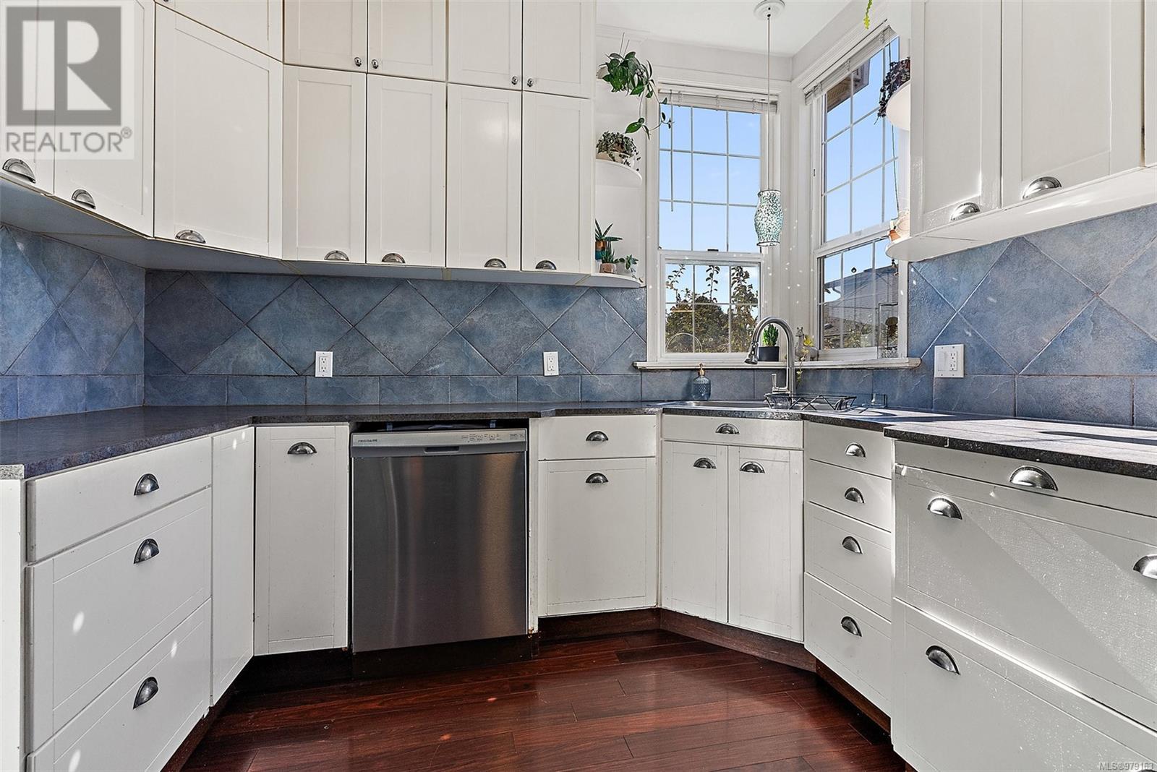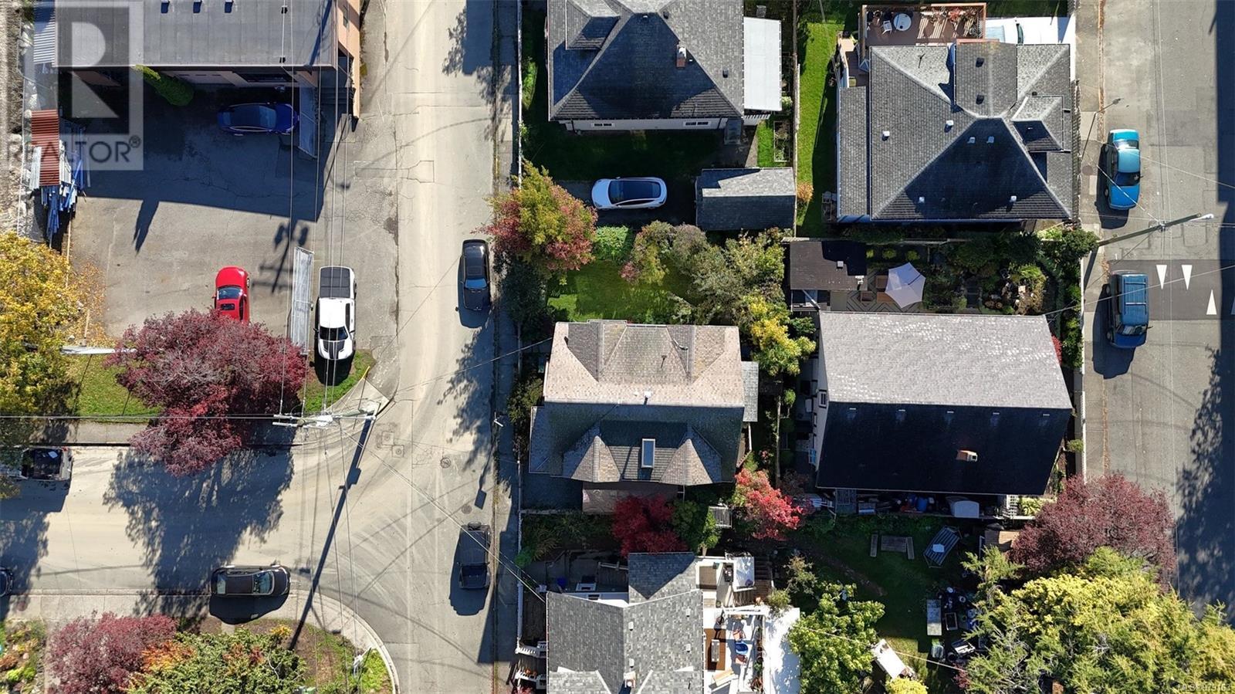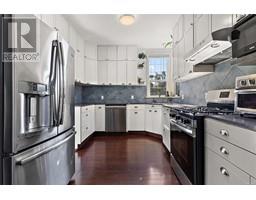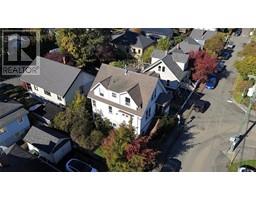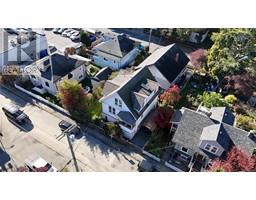4 Bedroom
3 Bathroom
2387 sqft
Other
Fireplace
None
Forced Air
$999,900
Exceptional opportunity to own a well looked after and loved home in the desirable little neighbourhood of Vicwest. This family sized home has an over-height basement with suite potential with own entrance, featuring a bedroom, shop/media room, 3pce bath, large windows, laundry, ample storage, etc. The main level retains the heritage features of high ceilings & wood wainscotting. Large vinyl windows offering loads of natural light, sizeable inviting entry way, large kitchen with storage & great counter space, dining, living, and bath all with good separation of space. Upstairs you'll find high ceilings with skylight, 3 additional bedrooms, flex area, and bath. This home stays cool in the summer & is cozy in the winter with its gas fireplace & newer high efficiency gas furnace. Situated in the heart of it all while being tucked away for privacy this home offers ample outdoor space that is private & enchanting. It enjoys a walk score of 86, is a bikers paradise (96). Steps to all levels of schools, the Songhees and Galloping Goose trails to downtown, groceries, eateries, and coffee spots! Don't miss out on this special offering. Note: Lot size and year built from BC Assessment Room sizes from Proper Measure - buyer to verify if important. (id:46227)
Property Details
|
MLS® Number
|
979163 |
|
Property Type
|
Single Family |
|
Neigbourhood
|
Victoria West |
|
Features
|
Private Setting, Other |
|
Parking Space Total
|
1 |
|
Plan
|
Vip52b |
Building
|
Bathroom Total
|
3 |
|
Bedrooms Total
|
4 |
|
Appliances
|
Refrigerator, Stove, Washer, Dryer |
|
Architectural Style
|
Other |
|
Constructed Date
|
1919 |
|
Cooling Type
|
None |
|
Fireplace Present
|
Yes |
|
Fireplace Total
|
1 |
|
Heating Fuel
|
Natural Gas |
|
Heating Type
|
Forced Air |
|
Size Interior
|
2387 Sqft |
|
Total Finished Area
|
2136 Sqft |
|
Type
|
House |
Land
|
Acreage
|
No |
|
Size Irregular
|
2860 |
|
Size Total
|
2860 Sqft |
|
Size Total Text
|
2860 Sqft |
|
Zoning Type
|
Residential |
Rooms
| Level |
Type |
Length |
Width |
Dimensions |
|
Second Level |
Bathroom |
|
|
3-Piece |
|
Second Level |
Loft |
16 ft |
6 ft |
16 ft x 6 ft |
|
Second Level |
Bedroom |
12 ft |
11 ft |
12 ft x 11 ft |
|
Second Level |
Bedroom |
12 ft |
11 ft |
12 ft x 11 ft |
|
Second Level |
Primary Bedroom |
15 ft |
11 ft |
15 ft x 11 ft |
|
Lower Level |
Bathroom |
|
|
3-Piece |
|
Lower Level |
Unfinished Room |
21 ft |
12 ft |
21 ft x 12 ft |
|
Lower Level |
Laundry Room |
12 ft |
9 ft |
12 ft x 9 ft |
|
Lower Level |
Bedroom |
11 ft |
10 ft |
11 ft x 10 ft |
|
Main Level |
Bathroom |
|
|
2-Piece |
|
Main Level |
Living Room |
15 ft |
15 ft |
15 ft x 15 ft |
|
Main Level |
Kitchen |
11 ft |
10 ft |
11 ft x 10 ft |
|
Main Level |
Dining Room |
14 ft |
13 ft |
14 ft x 13 ft |
|
Main Level |
Entrance |
10 ft |
6 ft |
10 ft x 6 ft |
|
Main Level |
Entrance |
9 ft |
5 ft |
9 ft x 5 ft |
https://www.realtor.ca/real-estate/27582936/418-russell-st-victoria-victoria-west




