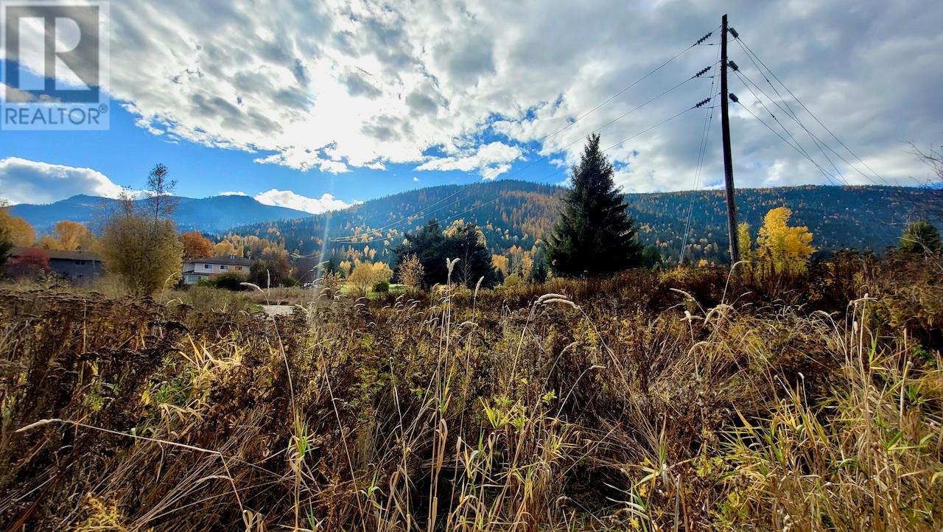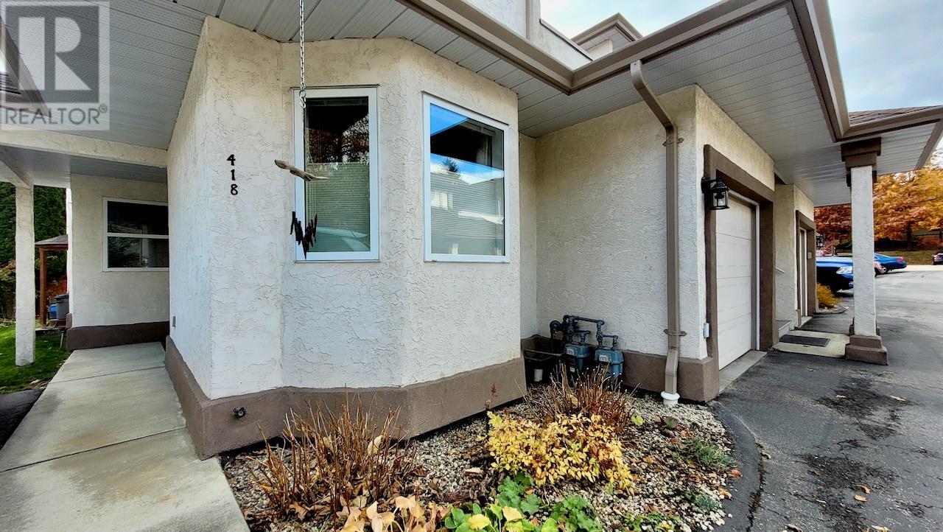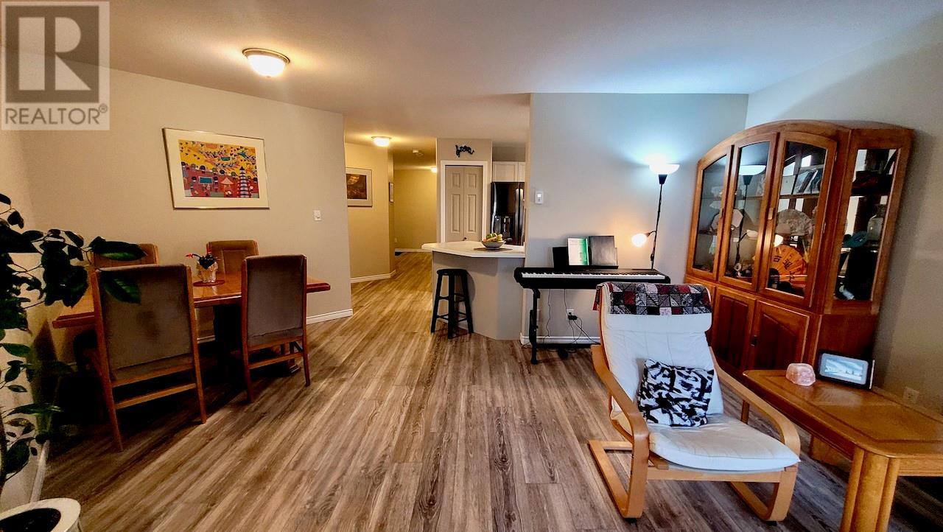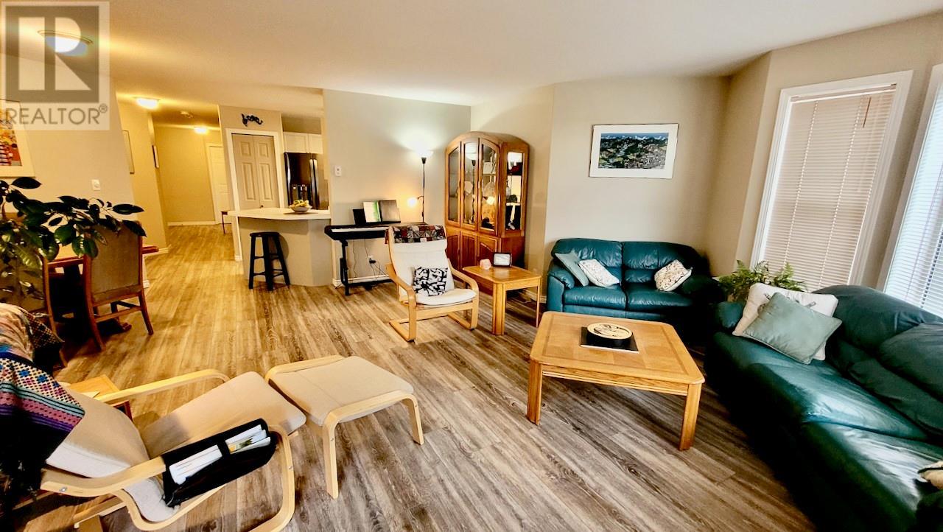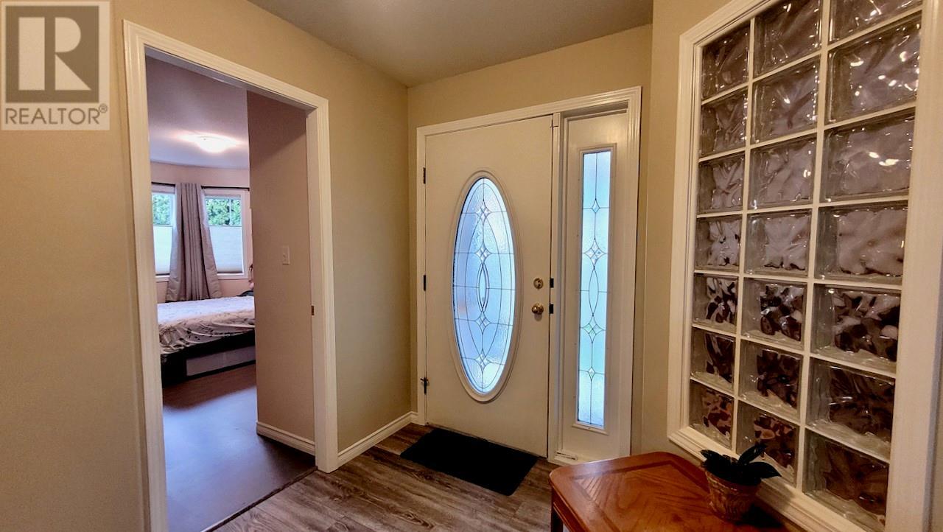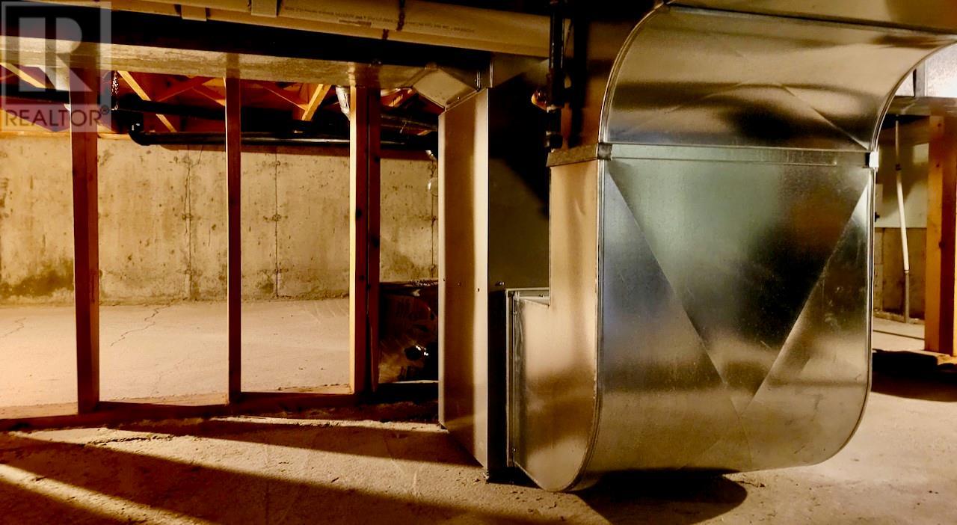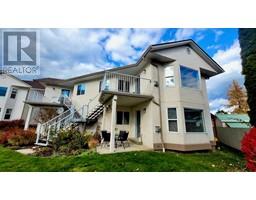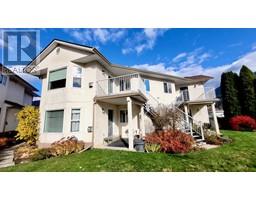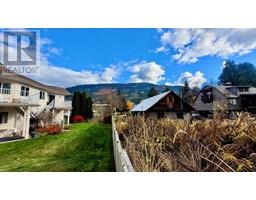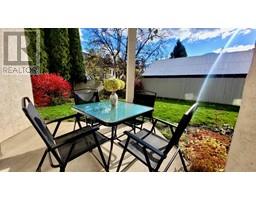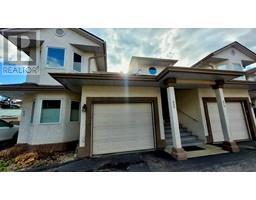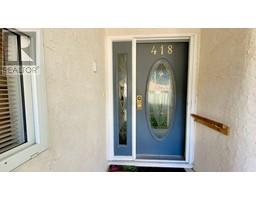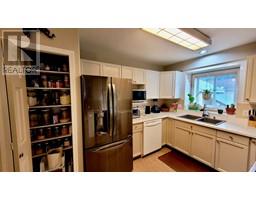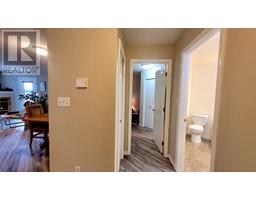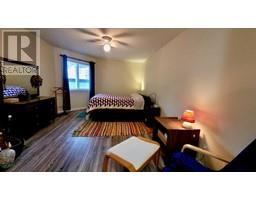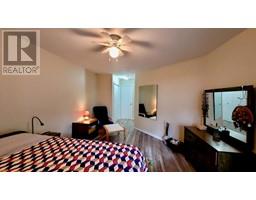418 Beasley Crescent W Nelson, British Columbia V1L 5Y4
$509,000Maintenance, Insurance, Ground Maintenance, Property Management, Other, See Remarks
$475 Monthly
Maintenance, Insurance, Ground Maintenance, Property Management, Other, See Remarks
$475 MonthlyWelcome to 418 West Beasley Place. This quiet and private, two-three bed / two bath, ground floor condo features bright, open common areas with patio doors off the living room that open onto a beautifully landscaped, private backyard with lovely views. Lots of upgrades have been recently completed to this home including kitchen, (cabinets, cork flooring, new fridge and induction stove), bathroom, some brand new windows and flooring throughout. The floorplan is inviting and intuitive with bedrooms at either end, the den and bathrooms in the middle and an enclosed garage at the front. This ideally situated, end-unit, stays cool on hot summer days and cozy in the winter months with a gas fireplace, centrally located in the living room. West Beasley Place backs onto a beautiful lower part of Granite Point Golf Course with walking trails that lead to the hills beyond the city limits. It is located steps away from the city bus route, close to Selkirk College, the skate-park and mountain bike trails. The strata association is small and well run, having done a great job maintaining the building and attending to necessary upgrades as needed. This private and quiet unit is ideal for a small family, professional couple or retirees. Quick possession is available. (id:46227)
Property Details
| MLS® Number | 10328534 |
| Property Type | Single Family |
| Neigbourhood | Nelson |
| Community Name | West Beasley Place |
| Community Features | Rentals Allowed |
| Features | Central Island |
| Parking Space Total | 1 |
| Storage Type | Storage |
| View Type | Mountain View |
Building
| Bathroom Total | 2 |
| Bedrooms Total | 2 |
| Amenities | Laundry Facility, Storage - Locker |
| Appliances | Refrigerator, Dishwasher, Dryer, Range - Electric, Washer |
| Basement Type | Crawl Space |
| Constructed Date | 1994 |
| Exterior Finish | Stucco |
| Fire Protection | Controlled Entry, Smoke Detector Only |
| Fireplace Fuel | Gas |
| Fireplace Present | Yes |
| Fireplace Type | Unknown |
| Flooring Type | Ceramic Tile, Cork, Mixed Flooring |
| Heating Type | Forced Air, See Remarks |
| Roof Material | Asphalt Shingle |
| Roof Style | Unknown |
| Stories Total | 1 |
| Size Interior | 1283 Sqft |
| Type | Apartment |
| Utility Water | Municipal Water |
Parking
| Attached Garage | 1 |
Land
| Acreage | No |
| Sewer | Municipal Sewage System |
| Size Total Text | Under 1 Acre |
| Zoning Type | Unknown |
Rooms
| Level | Type | Length | Width | Dimensions |
|---|---|---|---|---|
| Main Level | Full Bathroom | 9'4'' x 8'1'' | ||
| Main Level | Full Ensuite Bathroom | 7'11'' x 10'4'' | ||
| Main Level | Den | 11'3'' x 9'3'' | ||
| Main Level | Bedroom | 12' x 9'11'' | ||
| Main Level | Primary Bedroom | 22'3'' x 11'6'' | ||
| Main Level | Foyer | 12'2'' x 10'1'' | ||
| Main Level | Kitchen | 11'7'' x 9'6'' | ||
| Main Level | Dining Room | 10'2'' x 6'8'' | ||
| Main Level | Living Room | 16'8'' x 14'10'' |
https://www.realtor.ca/real-estate/27656529/418-beasley-crescent-w-nelson-nelson






