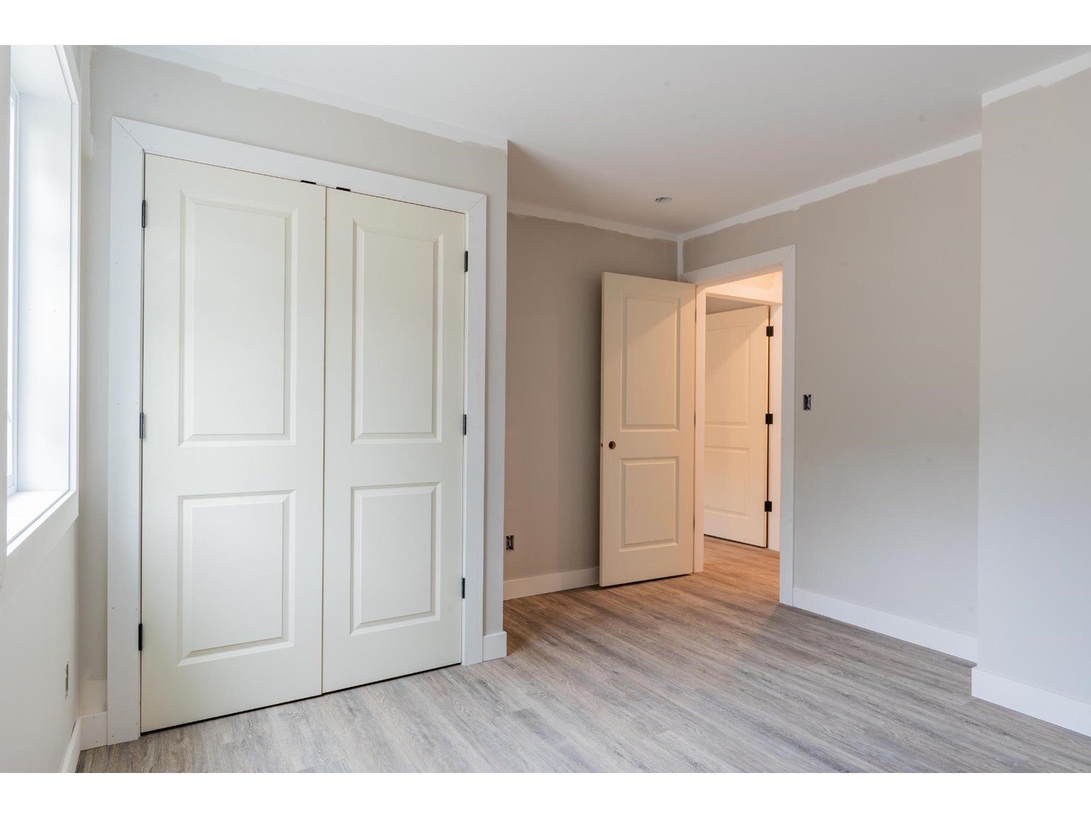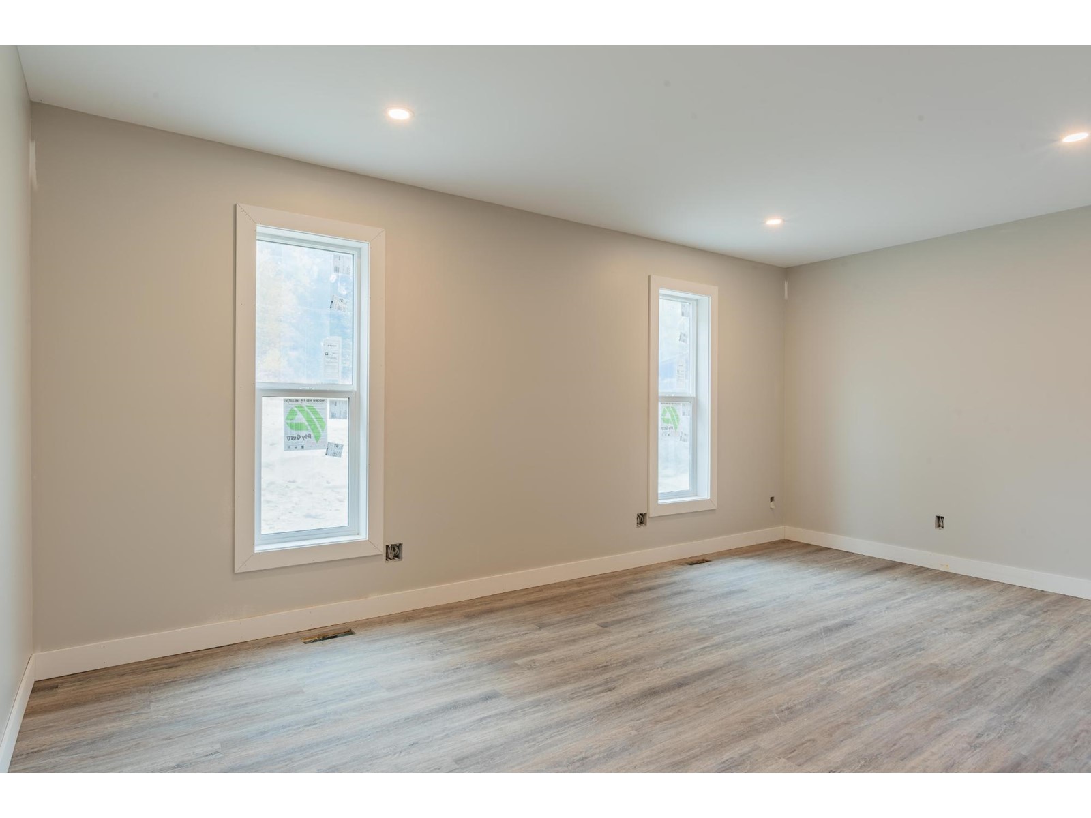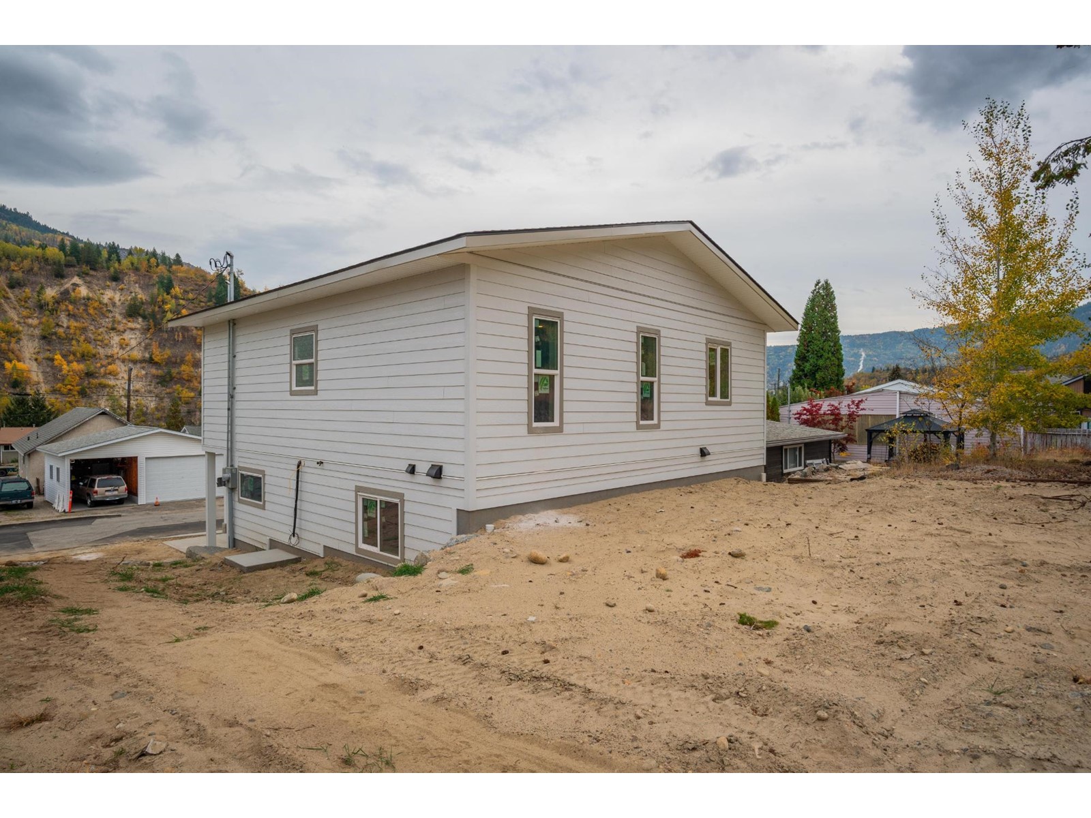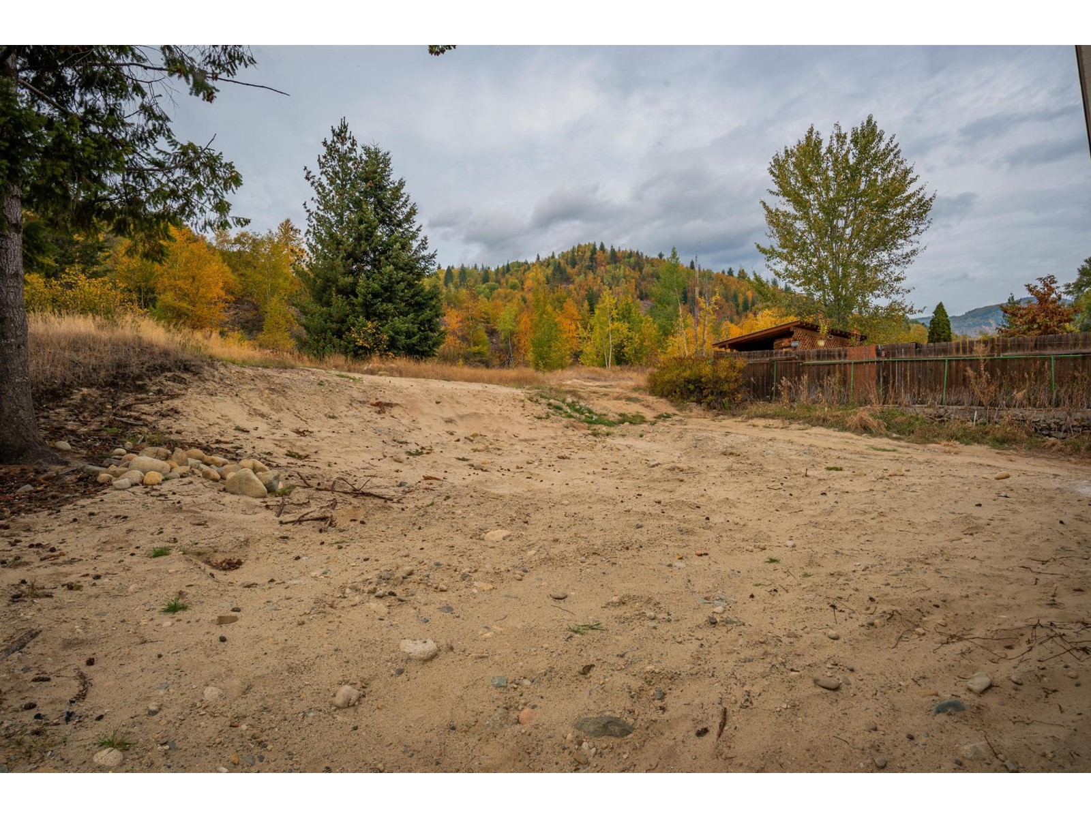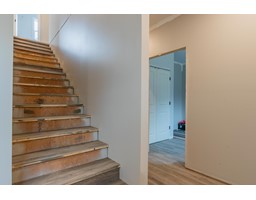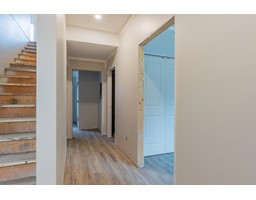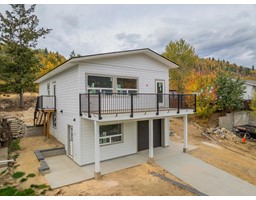4 Bedroom
4 Bathroom
2113 sqft
Central Air Conditioning
Forced Air
$699,000
Stunning New Build in minutes to downtown Trail ? Almost Ready for You! This beautiful new build is situated in the serene Rivervale neighborhood and is nearly ready for occupancy! The upper level boasts an open-concept kitchen, dining, and living area, seamlessly flowing onto a spacious deck ? perfect for sipping your morning coffee while soaking in breathtaking mountain views. This level also features a generous-sized bedroom with a full bathroom just steps away, and a luxurious master suite complete with a walk-in closet and a spa-like ensuite featuring a beautifully tiled walk-in shower. The lower level greets you with a spacious entryway from either the front door or the attached garage. It includes a bedroom, a convenient powder room with a stackable laundry area, and a utility room. Further down the hall, you?ll find a legal suite that offers excellent potential ? it includes a large studio bedroom, a full bathroom with its own laundry area, a well-appointed kitchen and a bright, inviting living room and entry area. The finishing touches are being completed inside, and the exterior is a blank canvas, ready for your landscaping ideas. With a large backyard and a short walk to the stunning Columbia River, this home is in a prime location for nature lovers. Don?t miss the chance to make this fantastic property your own! (id:46227)
Property Details
|
MLS® Number
|
2480035 |
|
Property Type
|
Single Family |
|
Neigbourhood
|
Rivervale/Genelle |
|
Community Name
|
Rivervale/Genelle |
|
Features
|
Central Island, One Balcony |
|
View Type
|
Mountain View |
Building
|
Bathroom Total
|
4 |
|
Bedrooms Total
|
4 |
|
Basement Type
|
Full |
|
Constructed Date
|
2024 |
|
Construction Style Attachment
|
Detached |
|
Cooling Type
|
Central Air Conditioning |
|
Exterior Finish
|
Composite Siding |
|
Flooring Type
|
Laminate |
|
Half Bath Total
|
1 |
|
Heating Type
|
Forced Air |
|
Roof Material
|
Asphalt Shingle |
|
Roof Style
|
Unknown |
|
Size Interior
|
2113 Sqft |
|
Type
|
House |
|
Utility Water
|
Municipal Water |
Land
|
Acreage
|
No |
|
Sewer
|
Municipal Sewage System |
|
Size Irregular
|
0.11 |
|
Size Total
|
0.11 Ac|under 1 Acre |
|
Size Total Text
|
0.11 Ac|under 1 Acre |
|
Zoning Type
|
Unknown |
Rooms
| Level |
Type |
Length |
Width |
Dimensions |
|
Basement |
Utility Room |
|
|
9'10'' x 5'4'' |
|
Basement |
Living Room |
|
|
6'8'' x 12'0'' |
|
Basement |
Foyer |
|
|
14'7'' x 5'0'' |
|
Basement |
Kitchen |
|
|
11'4'' x 7'11'' |
|
Basement |
Bedroom |
|
|
10'3'' x 11'5'' |
|
Basement |
Bedroom |
|
|
10'8'' x 12'5'' |
|
Basement |
2pc Bathroom |
|
|
Measurements not available |
|
Basement |
4pc Bathroom |
|
|
Measurements not available |
|
Main Level |
Primary Bedroom |
|
|
10'5'' x 17'3'' |
|
Main Level |
Living Room |
|
|
13'5'' x 17'10'' |
|
Main Level |
4pc Ensuite Bath |
|
|
Measurements not available |
|
Main Level |
Kitchen |
|
|
15'8'' x 11'6'' |
|
Main Level |
Bedroom |
|
|
11'4'' x 12'4'' |
|
Main Level |
Dining Room |
|
|
5'7'' x 8'9'' |
|
Main Level |
4pc Bathroom |
|
|
Measurements not available |
https://www.realtor.ca/real-estate/27534972/418-2nd-avenue-rivervale-rivervalegenelle













