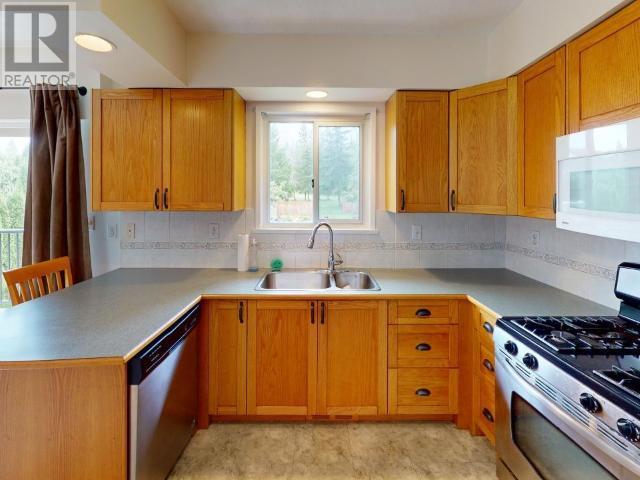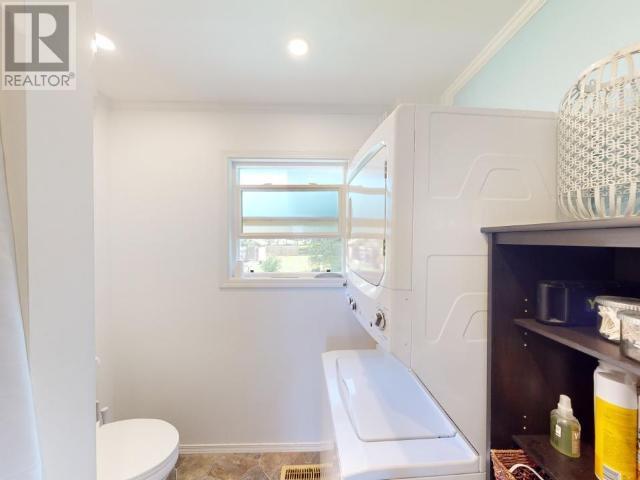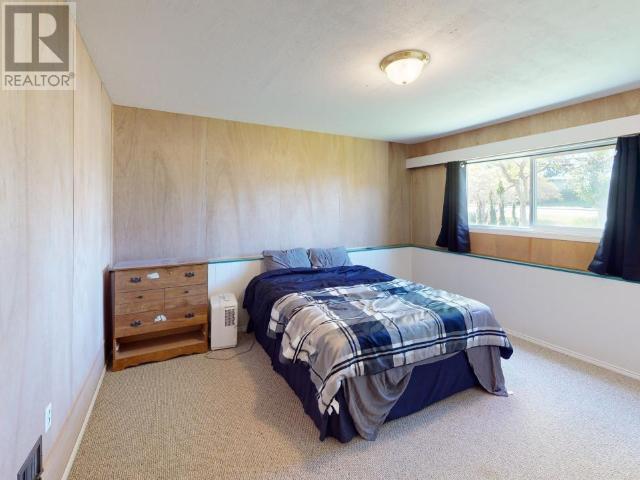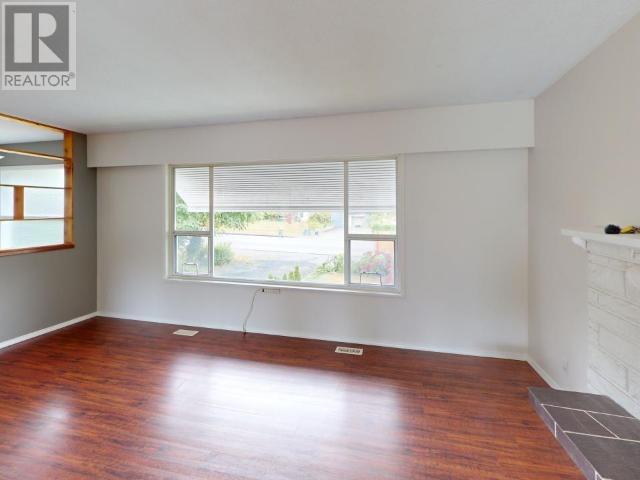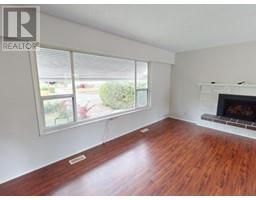4 Bedroom
2 Bathroom
2096 sqft
Fireplace
None
Forced Air
Acreage
Garden Area
$1,095,000
Welcome to your dream retreat in the heart of Powell River, nestled within a sprawling 1-acre parcel, boasting a picturesque park-like setting, with peekaboo ocean views. This property offers an unparalleled oasis of tranquility amidst the vibrant pulse of Westview. The solid 4-bedroom home has been incredibly well cared for and includes a 2 bedroom, 1 bathroom suite downstairs with it own private entrance. The upstairs has been freshly re painted and is MOVE IN READY!! Enjoy sunsets with ocean views from the large upper deck. This property is a rare find, with its prime location, generous lot size and access from three streets, including Manson Avenue, Collingwood and Bowness. Explore the possibilities for development on this expansive property. Don't wait, call today to book your private viewing!! (id:46227)
Property Details
|
MLS® Number
|
18074 |
|
Property Type
|
Single Family |
|
Amenities Near By
|
Shopping, Golf Course |
|
Features
|
Acreage |
|
Parking Space Total
|
1 |
|
Road Type
|
Paved Road |
|
View Type
|
Ocean View |
Building
|
Bathroom Total
|
2 |
|
Bedrooms Total
|
4 |
|
Constructed Date
|
1969 |
|
Construction Style Attachment
|
Detached |
|
Cooling Type
|
None |
|
Fireplace Fuel
|
Gas |
|
Fireplace Present
|
Yes |
|
Fireplace Type
|
Conventional |
|
Heating Fuel
|
Natural Gas |
|
Heating Type
|
Forced Air |
|
Size Interior
|
2096 Sqft |
|
Type
|
House |
Parking
Land
|
Access Type
|
Easy Access, Highway Access |
|
Acreage
|
Yes |
|
Land Amenities
|
Shopping, Golf Course |
|
Landscape Features
|
Garden Area |
|
Size Frontage
|
70 Ft |
|
Size Irregular
|
1.01 |
|
Size Total
|
1.01 Ac |
|
Size Total Text
|
1.01 Ac |
Rooms
| Level |
Type |
Length |
Width |
Dimensions |
|
Basement |
Living Room |
17 ft ,8 in |
13 ft ,6 in |
17 ft ,8 in x 13 ft ,6 in |
|
Basement |
Kitchen |
14 ft ,7 in |
13 ft ,5 in |
14 ft ,7 in x 13 ft ,5 in |
|
Basement |
Primary Bedroom |
14 ft |
13 ft ,5 in |
14 ft x 13 ft ,5 in |
|
Basement |
3pc Bathroom |
|
|
Measurements not available |
|
Basement |
Bedroom |
12 ft ,8 in |
11 ft |
12 ft ,8 in x 11 ft |
|
Main Level |
Foyer |
6 ft ,7 in |
3 ft ,8 in |
6 ft ,7 in x 3 ft ,8 in |
|
Main Level |
Living Room |
14 ft ,8 in |
17 ft ,5 in |
14 ft ,8 in x 17 ft ,5 in |
|
Main Level |
Dining Room |
10 ft |
8 ft |
10 ft x 8 ft |
|
Main Level |
Kitchen |
10 ft |
10 ft |
10 ft x 10 ft |
|
Main Level |
Primary Bedroom |
14 ft |
12 ft ,5 in |
14 ft x 12 ft ,5 in |
|
Main Level |
4pc Bathroom |
|
|
Measurements not available |
|
Main Level |
Bedroom |
12 ft ,5 in |
10 ft ,4 in |
12 ft ,5 in x 10 ft ,4 in |
https://www.realtor.ca/real-estate/26923262/4172-manson-ave-powell-river










