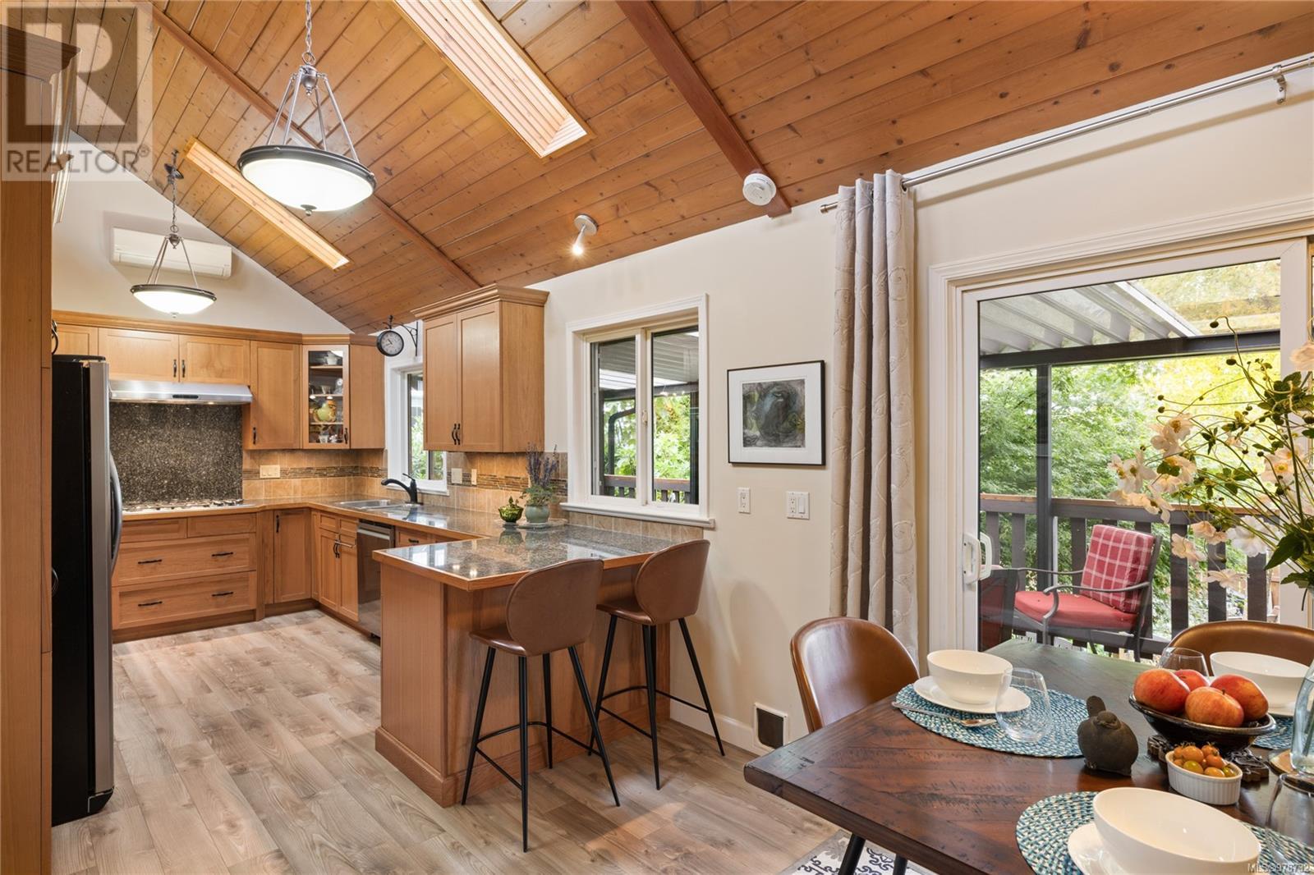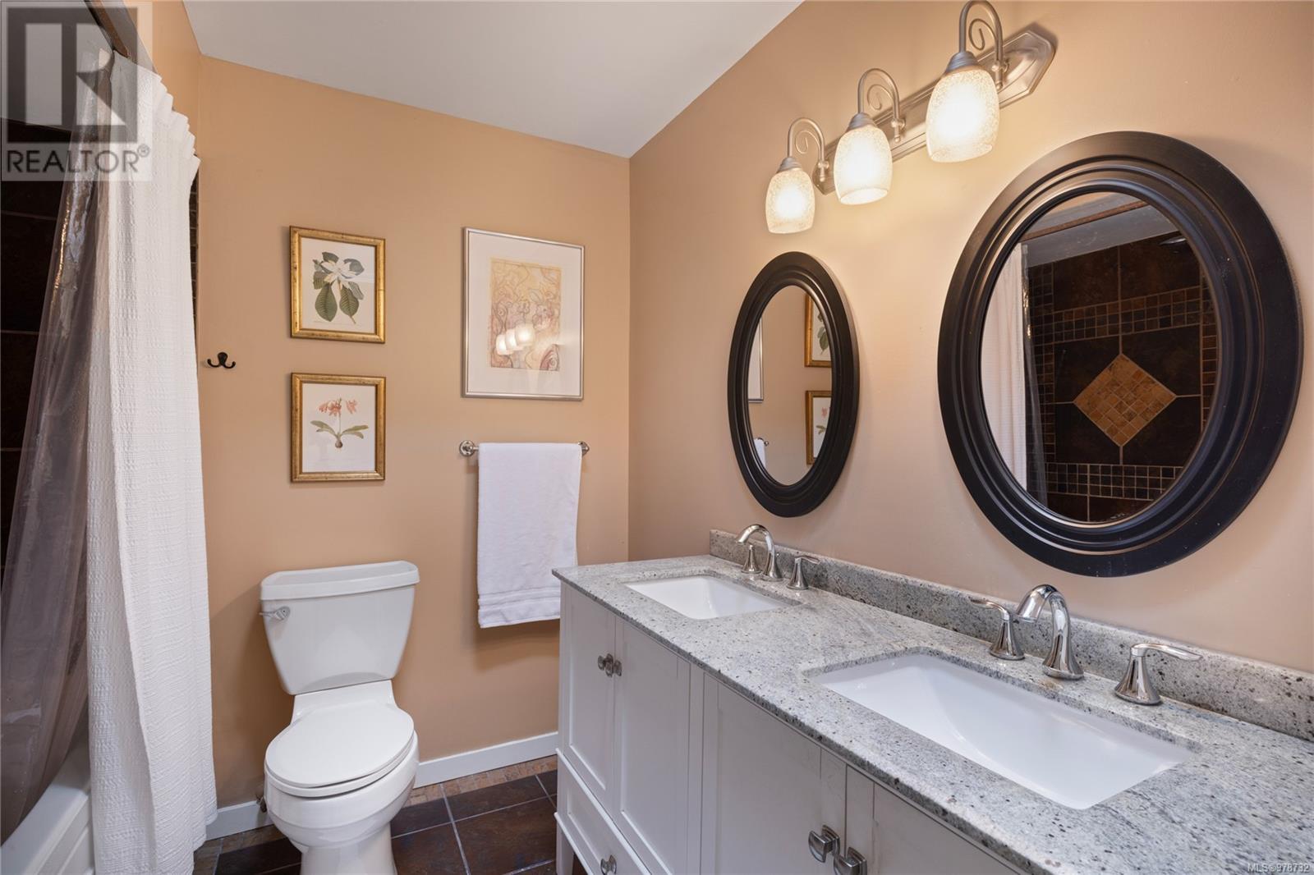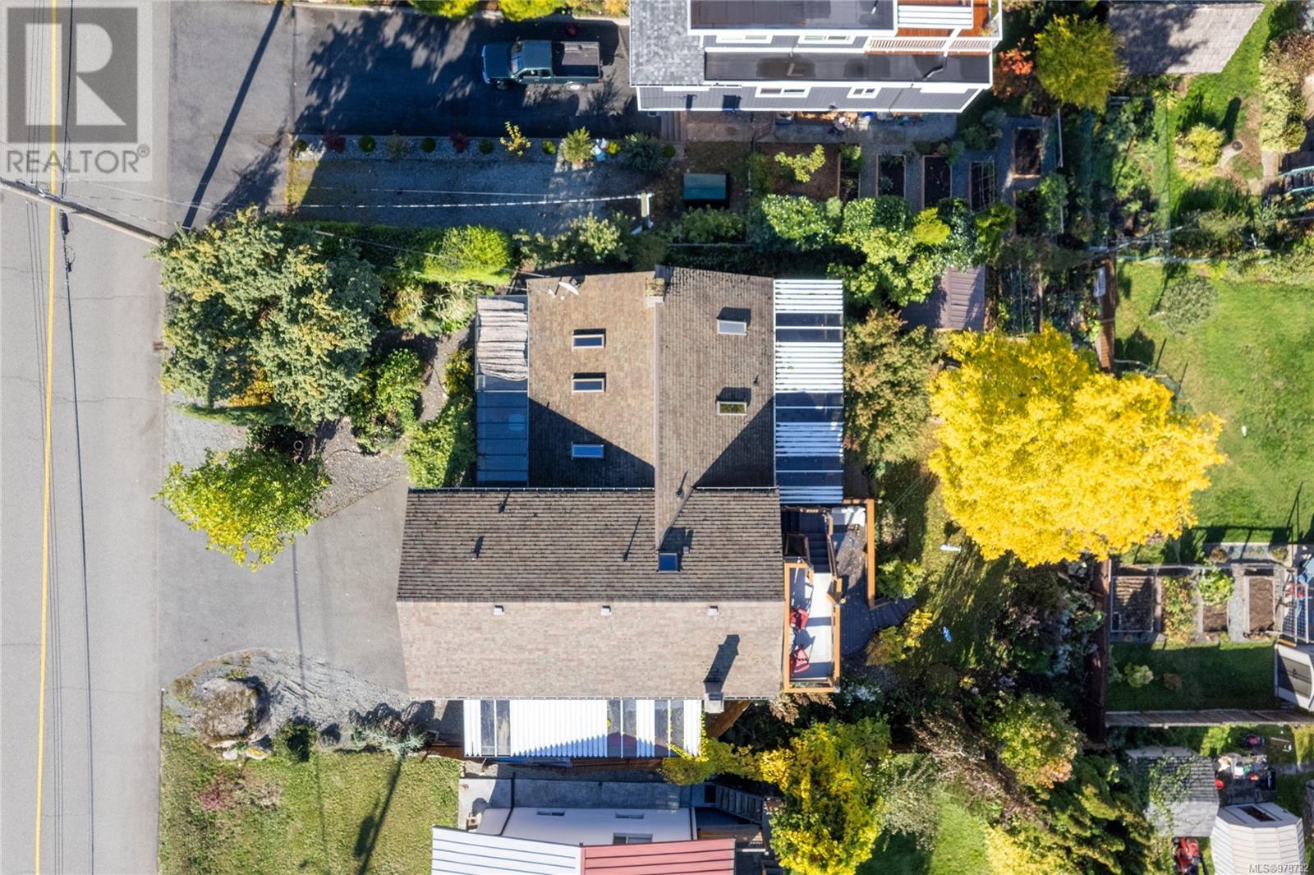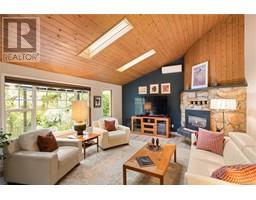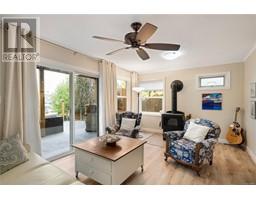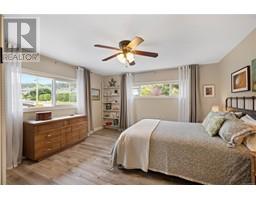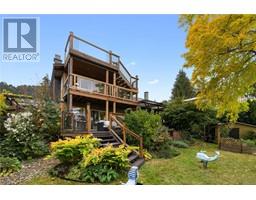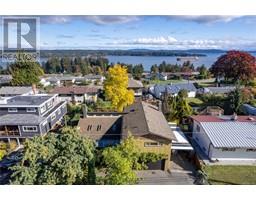3 Bedroom
3 Bathroom
2300 sqft
Fireplace
Air Conditioned
Baseboard Heaters, Heat Pump
$879,999
Welcome to your dream home, a true sanctuary of warmth and character! As you approach, enjoy the serene private zen garden with a covered patio, perfect for unwinding in the evening sun. Step inside to a grand living room featuring vaulted ceilings, skylights, and a stunning curved rock gas fireplace, ideal for gatherings. The expansive kitchen and dining area are perfect for entertaining, boasting granite countertops and access to covered patios for year round enjoyment. Downstairs, the spacious family room with a cozy wood-burning fireplace leads to a main bathroom that doubles as a spa with steam shower. On the top floor, retreat to the luxurious primary bedroom with a 5-piece ensuite and private deck with breathtaking ocean views. An elevated rooftop deck offers stunning 360-degree vistas! Outside, enjoy lush gardens, a greenhouse, and ample parking with a double garage and RV space. This home is a must see, schedule your tour today! Your dream home awaits! (id:46227)
Property Details
|
MLS® Number
|
978732 |
|
Property Type
|
Single Family |
|
Neigbourhood
|
Ladysmith |
|
Parking Space Total
|
3 |
Building
|
Bathroom Total
|
3 |
|
Bedrooms Total
|
3 |
|
Constructed Date
|
1978 |
|
Cooling Type
|
Air Conditioned |
|
Fireplace Present
|
Yes |
|
Fireplace Total
|
2 |
|
Heating Type
|
Baseboard Heaters, Heat Pump |
|
Size Interior
|
2300 Sqft |
|
Total Finished Area
|
1902 Sqft |
|
Type
|
House |
Land
|
Acreage
|
No |
|
Size Irregular
|
8470 |
|
Size Total
|
8470 Sqft |
|
Size Total Text
|
8470 Sqft |
|
Zoning Type
|
Residential |
Rooms
| Level |
Type |
Length |
Width |
Dimensions |
|
Second Level |
Ensuite |
|
|
7'4 x 7'3 |
|
Second Level |
Primary Bedroom |
|
|
17'4 x 13'7 |
|
Second Level |
Bedroom |
|
|
8'1 x 10'10 |
|
Second Level |
Bathroom |
|
|
5'1 x 13'5 |
|
Second Level |
Bedroom |
|
|
13'9 x 13'10 |
|
Lower Level |
Mud Room |
|
|
7'9 x 5'3 |
|
Lower Level |
Bathroom |
|
|
11'2 x 7'6 |
|
Lower Level |
Family Room |
|
|
19'7 x 11'7 |
|
Main Level |
Dining Room |
|
|
11'1 x 10'0 |
|
Main Level |
Kitchen |
|
|
14'6 x 10'0 |
|
Main Level |
Living Room |
|
|
23'5 x 15'0 |
https://www.realtor.ca/real-estate/27557480/417-parkhill-terr-ladysmith-ladysmith












