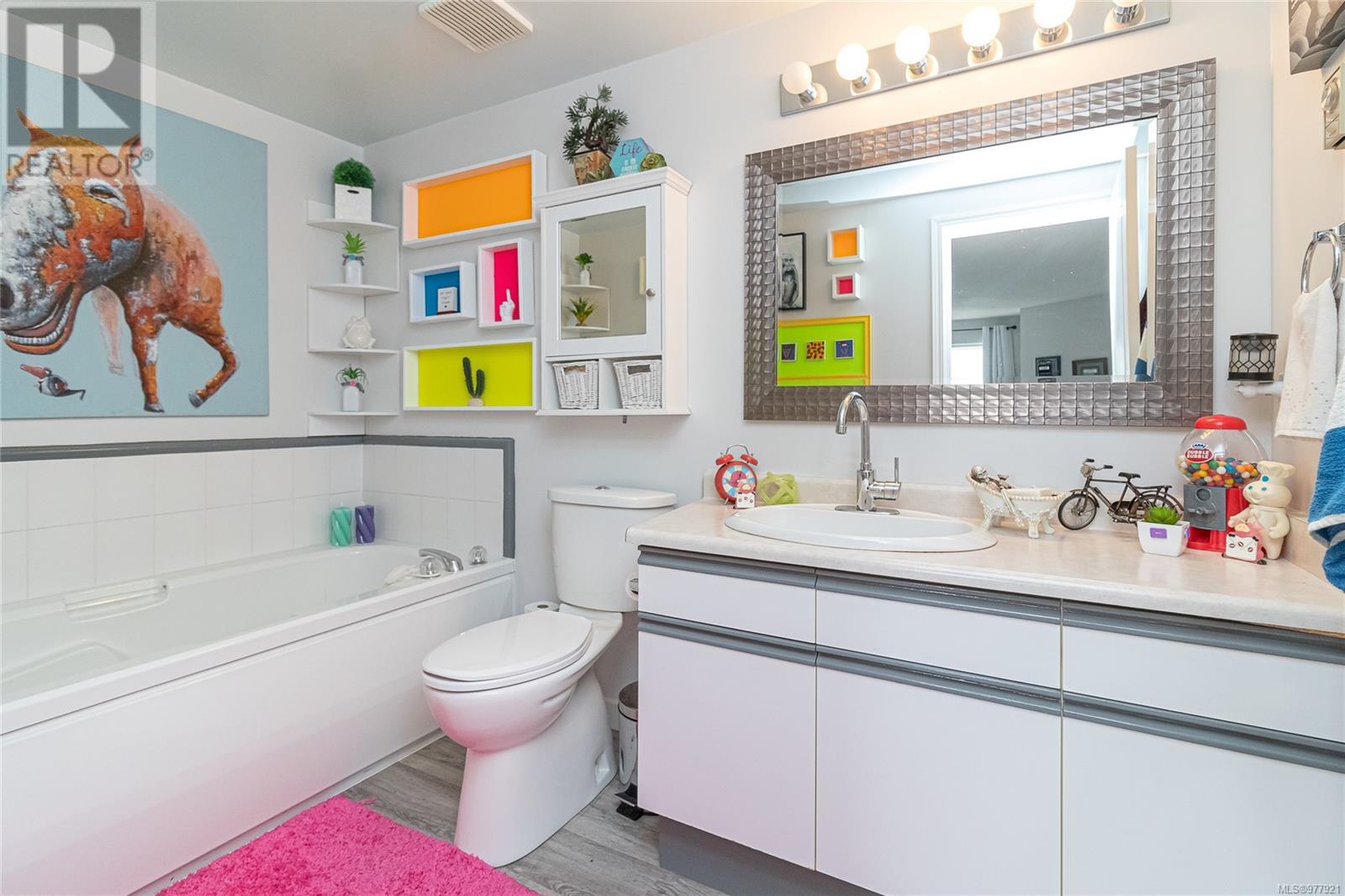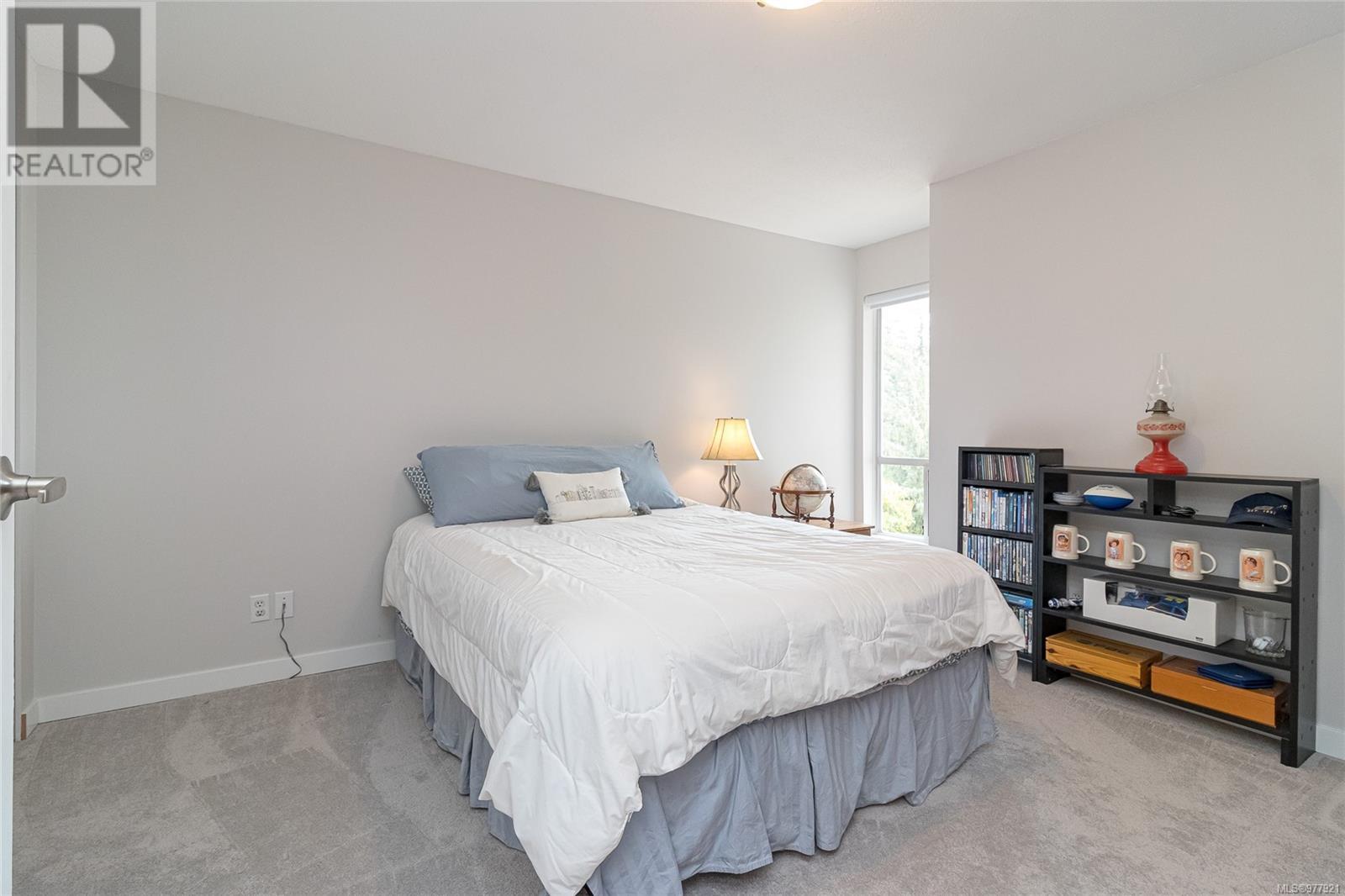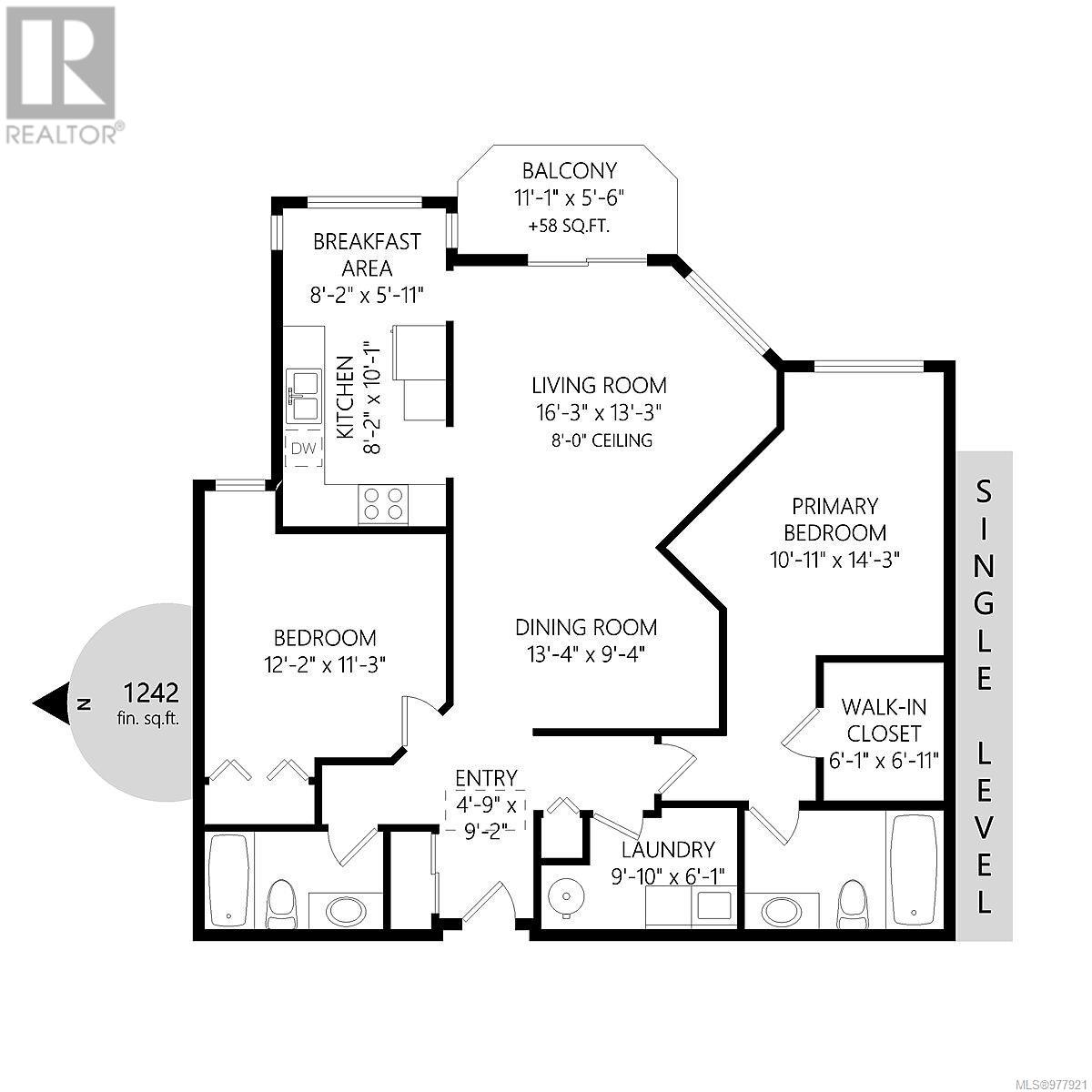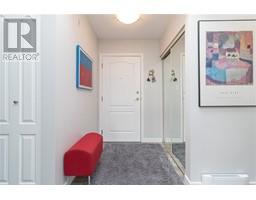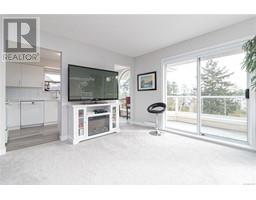2 Bedroom
2 Bathroom
1242 sqft
None
Baseboard Heaters
Waterfront On Ocean
$749,900Maintenance,
$679 Monthly
Discover your dream home at Water's Edge Village! This 2-bedroom, 2-bathroom suite offers breathtaking ocean views from both the living room and kitchen eating area. Kitchen appliances, quality carpet, flooring, paint and quartz counter top all within two years old. Enjoy the convenience of secure underground parking, and a storage locker. Nestled in a superb quiet location, this community boasts well-maintained grounds with beautiful flower gardens, trees, and a tranquil water fountain. Experience the joy of oceanside walks and marvel at the local wildlife, including eagles, herons, swans, and kingfishers, right from your window. Indulge in incredible amenities such as a clubhouse for social activities, indoor swimming pool, hot tub, sauna, exercise room, tennis court, putting green, workshop, 3 guest suites, and bicycle or kayak storage. The building features 2 elevators for easy access. Professionally managed with a responsible council. Water's Edge Village offers peace of mind and quality living. Conveniently located close to Saanich Peninsula Hospital, Saanichton, Sidney, shopping, and bus services. Embrace resort living today! (id:46227)
Property Details
|
MLS® Number
|
977921 |
|
Property Type
|
Single Family |
|
Neigbourhood
|
Turgoose |
|
Community Name
|
Waters Edge Village |
|
Community Features
|
Pets Not Allowed, Age Restrictions |
|
Features
|
Curb & Gutter |
|
Plan
|
Vis1864 |
|
View Type
|
Mountain View, Ocean View |
|
Water Front Type
|
Waterfront On Ocean |
Building
|
Bathroom Total
|
2 |
|
Bedrooms Total
|
2 |
|
Constructed Date
|
1990 |
|
Cooling Type
|
None |
|
Fire Protection
|
Fire Alarm System |
|
Heating Fuel
|
Electric |
|
Heating Type
|
Baseboard Heaters |
|
Size Interior
|
1242 Sqft |
|
Total Finished Area
|
1242 Sqft |
|
Type
|
Apartment |
Parking
Land
|
Acreage
|
No |
|
Size Irregular
|
1201 |
|
Size Total
|
1201 Sqft |
|
Size Total Text
|
1201 Sqft |
|
Zoning Type
|
Residential |
Rooms
| Level |
Type |
Length |
Width |
Dimensions |
|
Main Level |
Dining Nook |
|
|
8'2 x 5'11 |
|
Main Level |
Bathroom |
|
|
4-Piece |
|
Main Level |
Laundry Room |
|
|
9'10 x 6'1 |
|
Main Level |
Bedroom |
|
|
12'2 x 11'3 |
|
Main Level |
Ensuite |
|
|
3-Piece |
|
Main Level |
Primary Bedroom |
|
|
10'11 x 14'3 |
|
Main Level |
Kitchen |
|
|
8'2 x 10'1 |
|
Main Level |
Dining Room |
|
|
13'4 x 9'4 |
|
Main Level |
Living Room |
|
|
16'3 x 13'3 |
|
Main Level |
Balcony |
|
|
11'1 x 5'6 |
|
Main Level |
Entrance |
|
|
4'9 x 9'2 |
https://www.realtor.ca/real-estate/27506242/4162-2600-ferguson-rd-central-saanich-turgoose



















