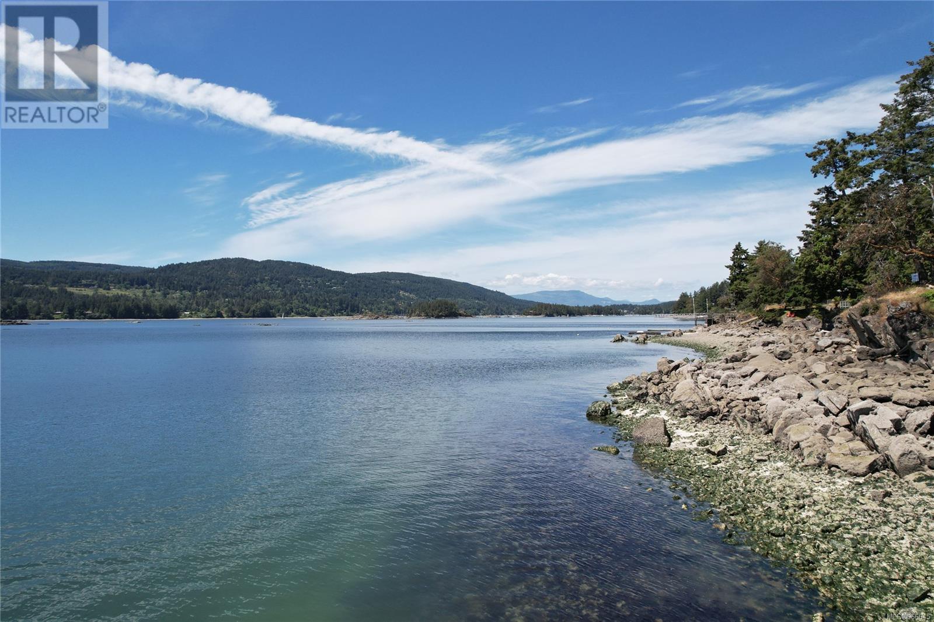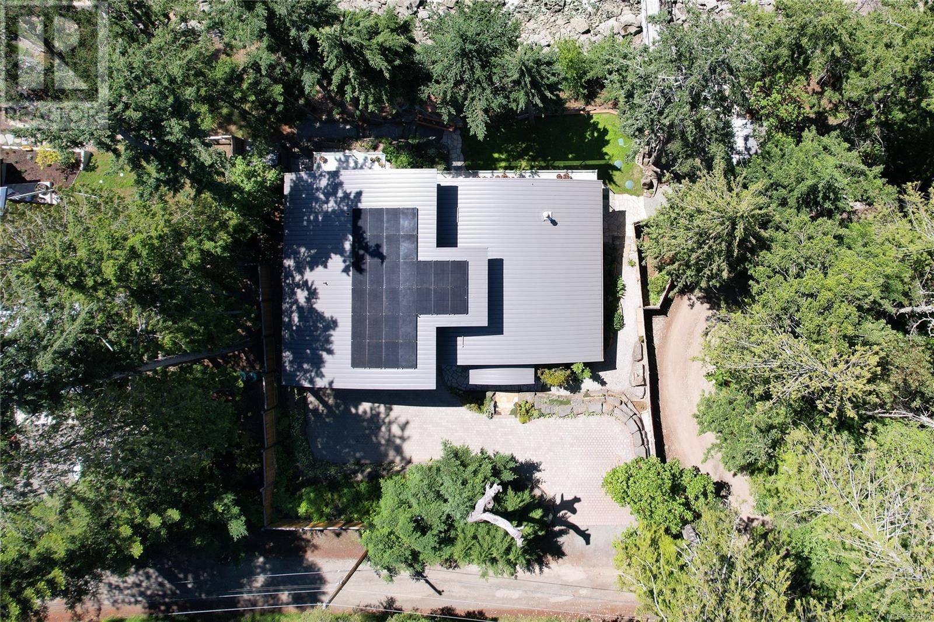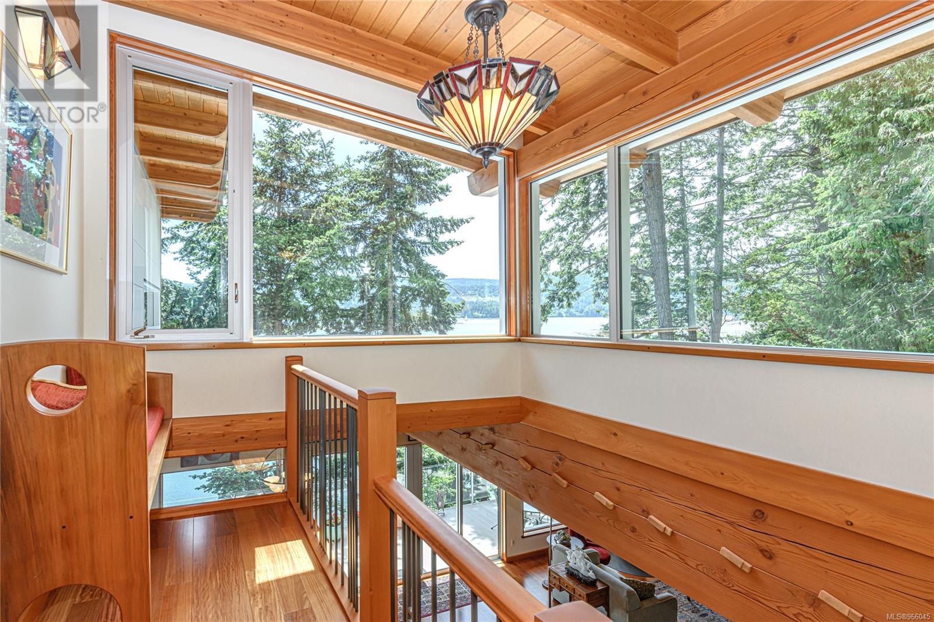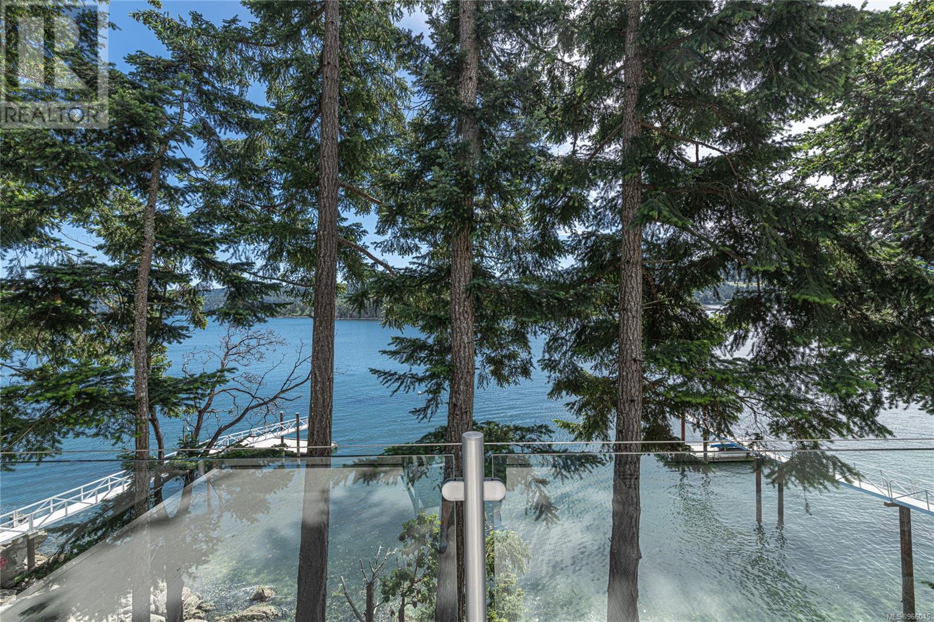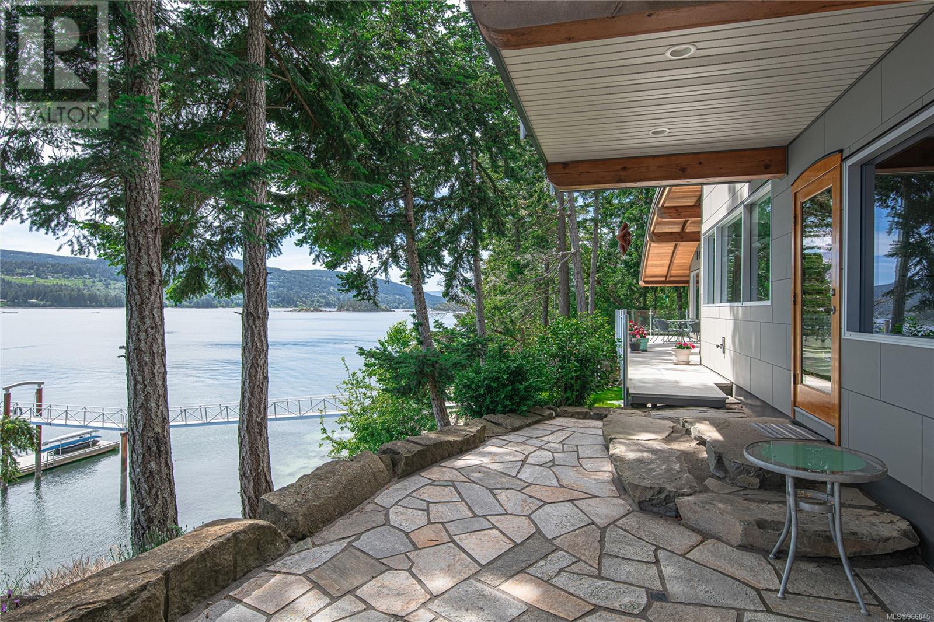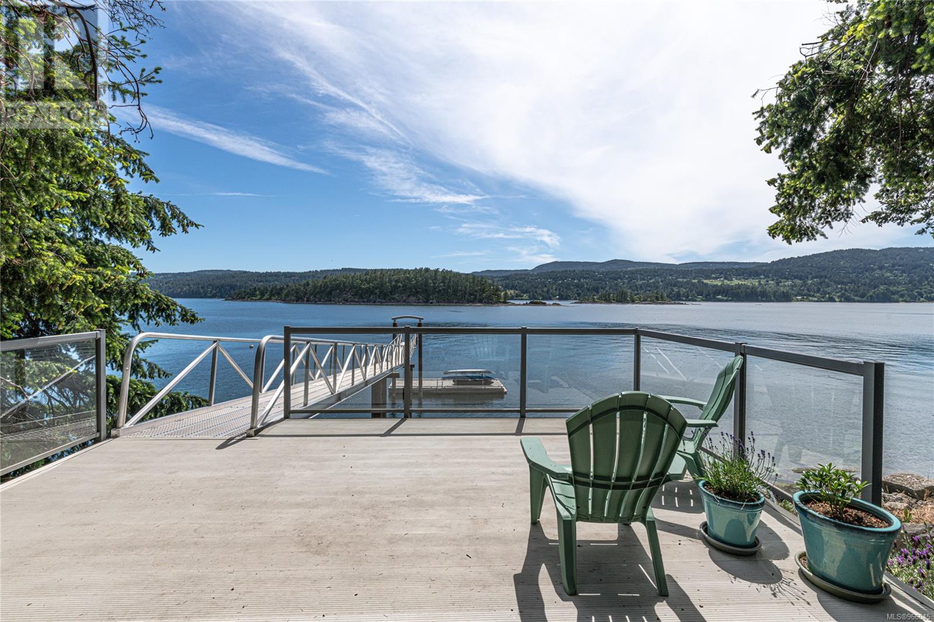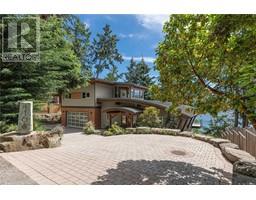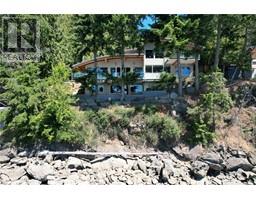4 Bedroom
4 Bathroom
4670 sqft
Contemporary, Westcoast
Fireplace
See Remarks
Waterfront On Ocean
$3,499,000
Experience a masterpiece of luxury and functionality. Breathtaking views from this bright south-facing home complement the design features such as the stunning curved staircase. With over 4,000 sqft, this four-bedroom family home is a design wonder featuring intimate nooks and open areas for larger gatherings inside and out. Every inch of this property has been optimized, from low-maintenance gardens, careful siting, and skilled design to innovative construction and the finest finishing. Sustainable technologies: ocean-based geothermal providing in-floor heating and cooling, rainwater catchment, top-tier filtration, and grid-tied solar panels. The stunning dock is perfect for boats, floatplanes and provides the perfect launch for kayaks, paddle boards, swimming, or sitting and taking in the magic of the marine wildlife. Old Scott Road is a favourite among locals with its seaside feel yet close to Ganges and the Long Harbour ferry terminal. Ideal for living well and loving life. (id:46227)
Property Details
|
MLS® Number
|
966045 |
|
Property Type
|
Single Family |
|
Neigbourhood
|
Salt Spring |
|
Features
|
Other |
|
Parking Space Total
|
5 |
|
View Type
|
Ocean View |
|
Water Front Type
|
Waterfront On Ocean |
Building
|
Bathroom Total
|
4 |
|
Bedrooms Total
|
4 |
|
Architectural Style
|
Contemporary, Westcoast |
|
Constructed Date
|
2015 |
|
Cooling Type
|
See Remarks |
|
Fireplace Present
|
Yes |
|
Fireplace Total
|
1 |
|
Heating Fuel
|
Geo Thermal, Wood |
|
Size Interior
|
4670 Sqft |
|
Total Finished Area
|
4130 Sqft |
|
Type
|
House |
Land
|
Acreage
|
No |
|
Size Irregular
|
11761 |
|
Size Total
|
11761 Sqft |
|
Size Total Text
|
11761 Sqft |
|
Zoning Type
|
Rural Residential |
Rooms
| Level |
Type |
Length |
Width |
Dimensions |
|
Second Level |
Ensuite |
10 ft |
15 ft |
10 ft x 15 ft |
|
Second Level |
Ensuite |
5 ft |
8 ft |
5 ft x 8 ft |
|
Second Level |
Primary Bedroom |
16 ft |
19 ft |
16 ft x 19 ft |
|
Second Level |
Bedroom |
12 ft |
13 ft |
12 ft x 13 ft |
|
Second Level |
Bedroom |
11 ft |
13 ft |
11 ft x 13 ft |
|
Lower Level |
Storage |
8 ft |
17 ft |
8 ft x 17 ft |
|
Lower Level |
Utility Room |
15 ft |
11 ft |
15 ft x 11 ft |
|
Lower Level |
Ensuite |
12 ft |
7 ft |
12 ft x 7 ft |
|
Lower Level |
Bedroom |
12 ft |
15 ft |
12 ft x 15 ft |
|
Lower Level |
Family Room |
20 ft |
23 ft |
20 ft x 23 ft |
|
Main Level |
Bathroom |
8 ft |
4 ft |
8 ft x 4 ft |
|
Main Level |
Office |
10 ft |
12 ft |
10 ft x 12 ft |
|
Main Level |
Den |
12 ft |
8 ft |
12 ft x 8 ft |
|
Main Level |
Kitchen |
15 ft |
19 ft |
15 ft x 19 ft |
|
Main Level |
Dining Room |
13 ft |
11 ft |
13 ft x 11 ft |
|
Main Level |
Living Room |
20 ft |
24 ft |
20 ft x 24 ft |
|
Main Level |
Entrance |
10 ft |
9 ft |
10 ft x 9 ft |
https://www.realtor.ca/real-estate/27039178/416-old-scott-rd-salt-spring-salt-spring







