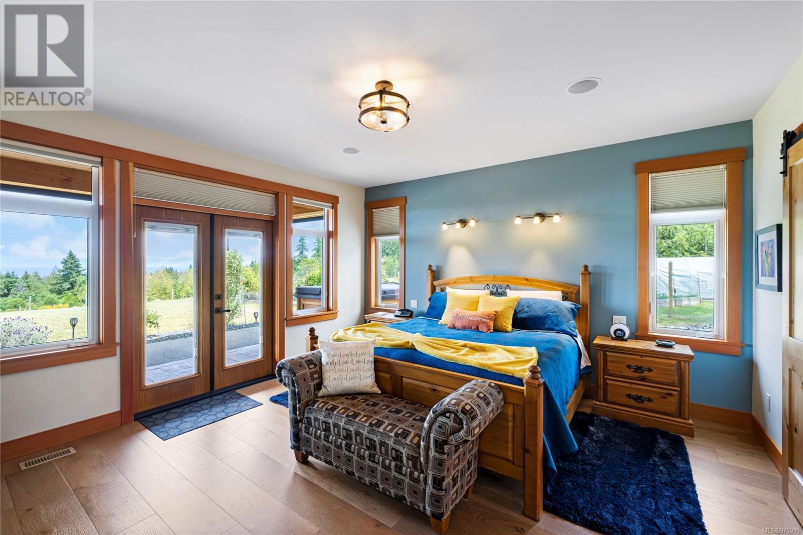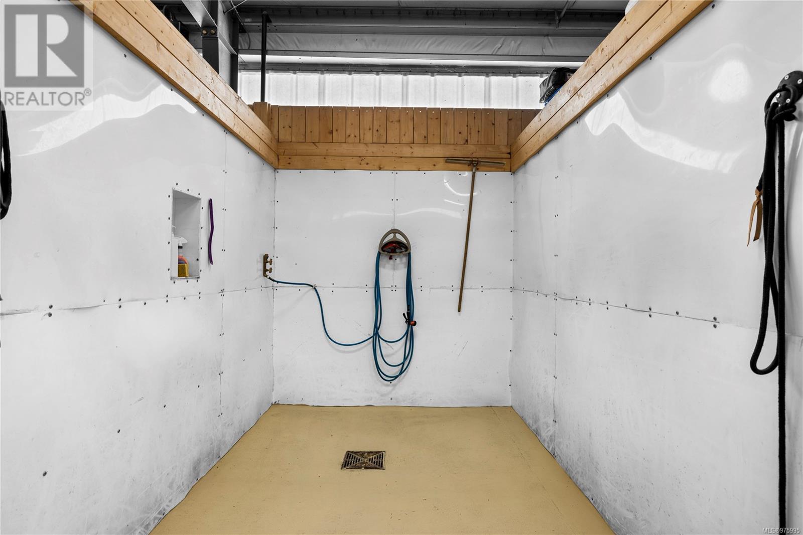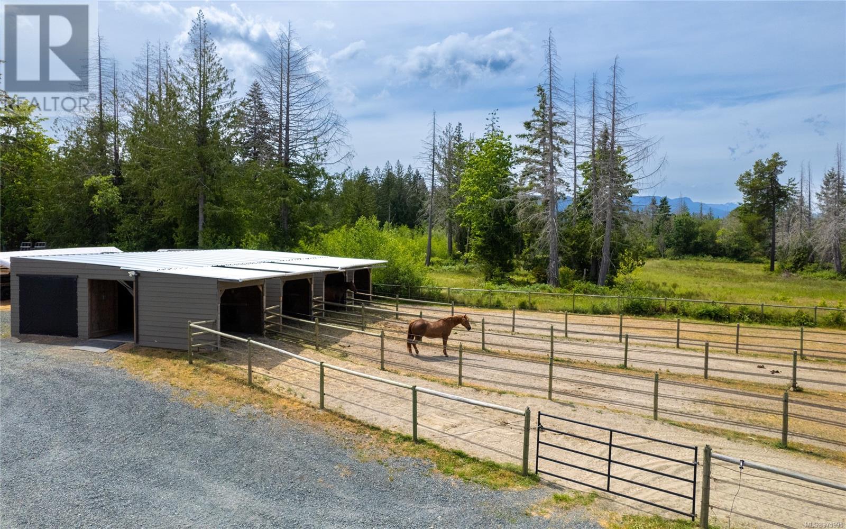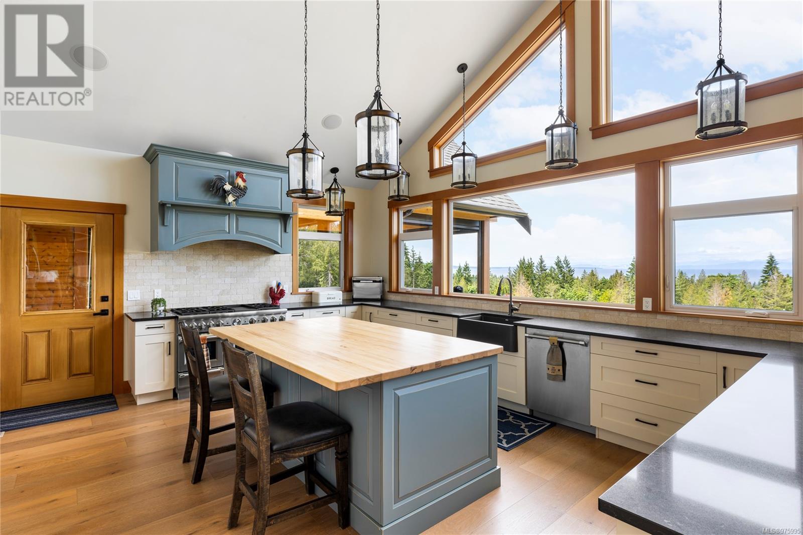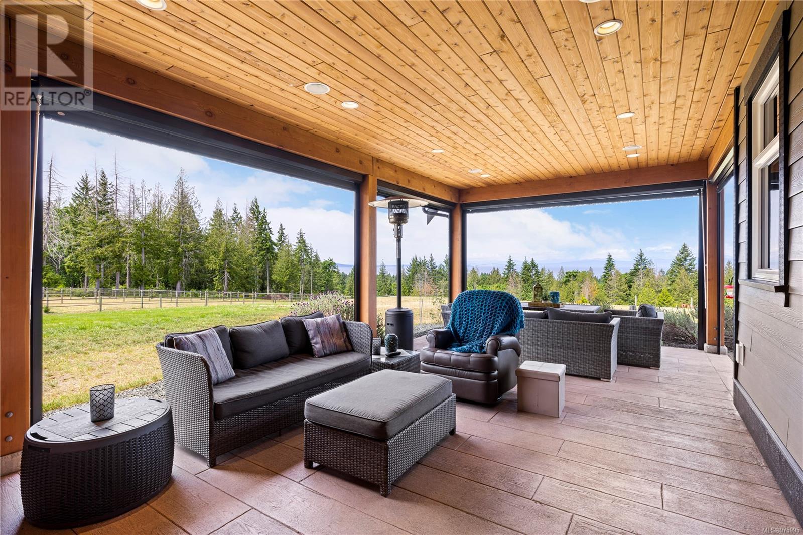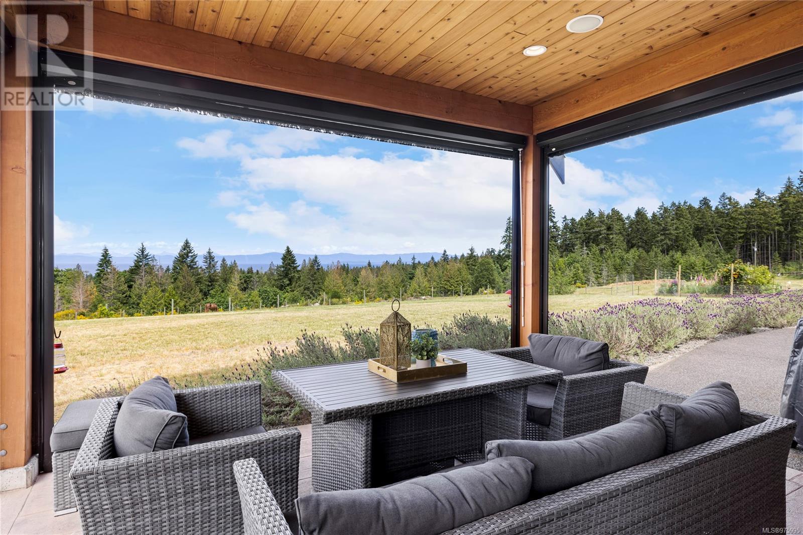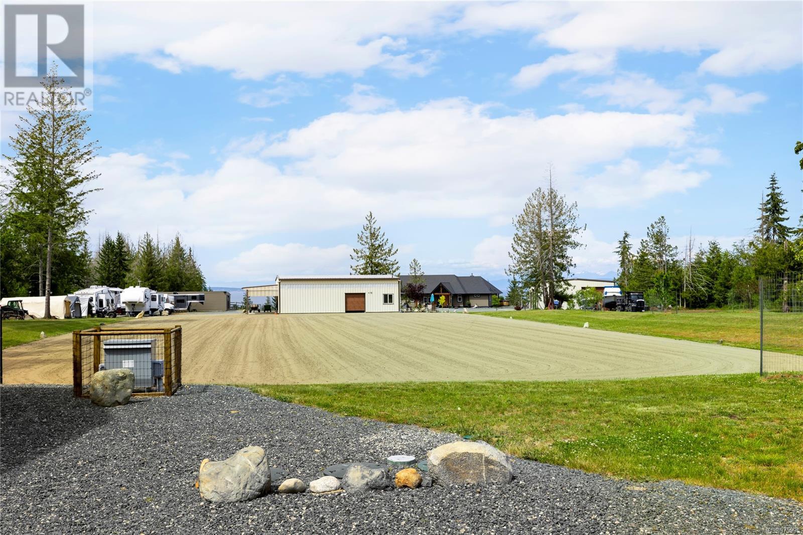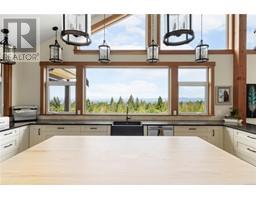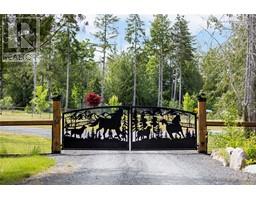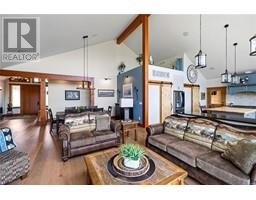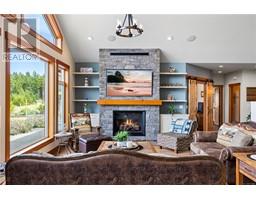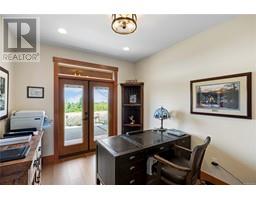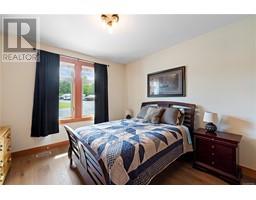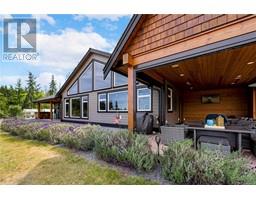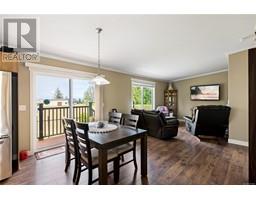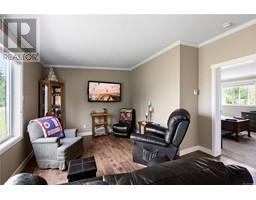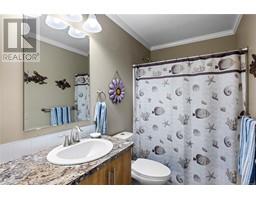6 Bedroom
5 Bathroom
4062 sqft
Westcoast
Fireplace
Air Conditioned
Heat Pump
Acreage
$2,850,000
Welcome to “Lonetree Estate,” where breathtaking ocean and mountain views await! Drive through custom gates to discover the 2018 custom-built country home, 2019 modular home, perfect for guests or staff, a 125’x250’ sand riding ring, a 4-stall barn, and a massive 2400 sq ft shop. Step inside the main residence through an artistically carved cedar door and be captivated by the stunning vistas framed by large windows. The open floor plan boasts a large family kitchen, vaulted ceilings, and beautiful wooden beams. Outdoor living is a dream with a covered patio, hot tub, and fenced veggie garden right by the kitchen. Equestrian lovers will adore the 4-stall barn, featuring a heated kitchen, bathroom, laundry room, wash bay, and tack room. Plus, there’s a hay shed, 4 shelters, and separate paddocks and pastures. This one-of-a-kind property offers unmatched charm and endless possibilities—don’t miss out! (id:46227)
Property Details
|
MLS® Number
|
975995 |
|
Property Type
|
Single Family |
|
Neigbourhood
|
Qualicum North |
|
Features
|
Acreage, Hillside, Level Lot, Park Setting, Private Setting, Southern Exposure, Partially Cleared, Other |
|
Parking Space Total
|
10 |
|
Plan
|
Epp81110 |
|
Structure
|
Barn, Workshop, Patio(s) |
|
View Type
|
Mountain View, Ocean View |
Building
|
Bathroom Total
|
5 |
|
Bedrooms Total
|
6 |
|
Architectural Style
|
Westcoast |
|
Constructed Date
|
2017 |
|
Cooling Type
|
Air Conditioned |
|
Fireplace Present
|
Yes |
|
Fireplace Total
|
2 |
|
Heating Fuel
|
Electric, Propane |
|
Heating Type
|
Heat Pump |
|
Size Interior
|
4062 Sqft |
|
Total Finished Area
|
4062 Sqft |
|
Type
|
House |
Land
|
Access Type
|
Road Access |
|
Acreage
|
Yes |
|
Size Irregular
|
9.35 |
|
Size Total
|
9.35 Ac |
|
Size Total Text
|
9.35 Ac |
|
Zoning Description
|
Ru1 |
|
Zoning Type
|
Residential |
Rooms
| Level |
Type |
Length |
Width |
Dimensions |
|
Main Level |
Ensuite |
|
|
4-Piece |
|
Main Level |
Bathroom |
|
|
2-Piece |
|
Main Level |
Bedroom |
|
|
12'0 x 14'4 |
|
Main Level |
Bathroom |
|
|
5-Piece |
|
Main Level |
Bedroom |
|
|
12'0 x 14'4 |
|
Main Level |
Laundry Room |
|
|
10'10 x 13'7 |
|
Main Level |
Pantry |
|
|
8'2 x 9'10 |
|
Main Level |
Primary Bedroom |
|
|
15'10 x 15'1 |
|
Main Level |
Office |
|
|
10'0 x 12'2 |
|
Main Level |
Dining Room |
|
|
24'4 x 9'7 |
|
Main Level |
Living Room |
|
|
24'4 x 15'8 |
|
Main Level |
Kitchen |
|
|
19'0 x 15'1 |
|
Other |
Storage |
|
|
11'3 x 12'8 |
|
Other |
Patio |
|
|
32'0 x 14'0 |
|
Other |
Laundry Room |
|
|
9'10 x 12'10 |
|
Other |
Bathroom |
|
|
4-Piece |
|
Other |
Bedroom |
|
|
9'10 x 13'0 |
|
Other |
Bedroom |
|
|
10'3 x 13'0 |
|
Other |
Ensuite |
|
|
4-Piece |
|
Other |
Bedroom |
|
|
12'4 x 13'0 |
|
Additional Accommodation |
Kitchen |
|
|
12'10 x 11'8 |
|
Auxiliary Building |
Kitchen |
|
|
17'3 x 12'10 |
|
Auxiliary Building |
Dining Room |
|
|
7'8 x 12'10 |
|
Auxiliary Building |
Living Room |
|
|
15'9 x 12'10 |
https://www.realtor.ca/real-estate/27412215/416-grovehill-rd-qualicum-beach-qualicum-north










