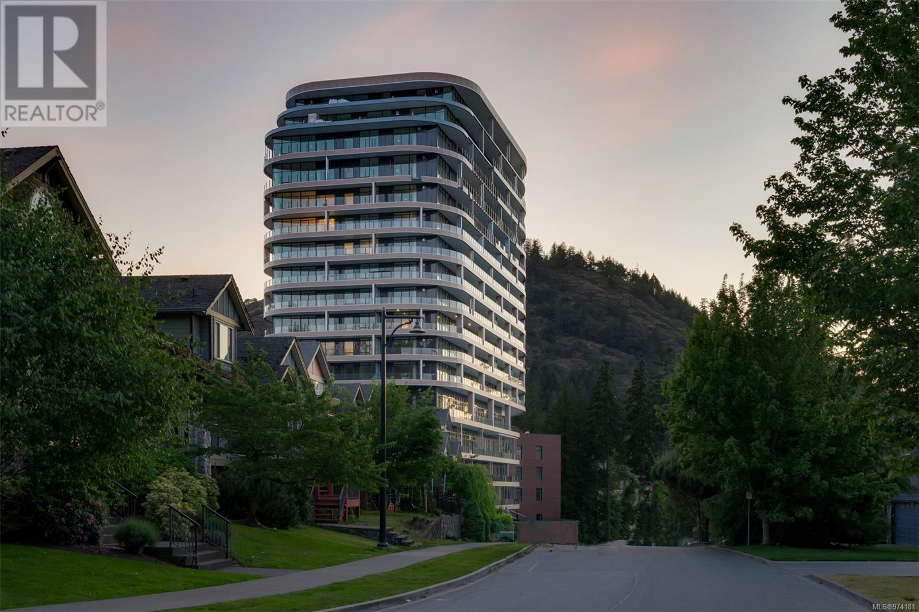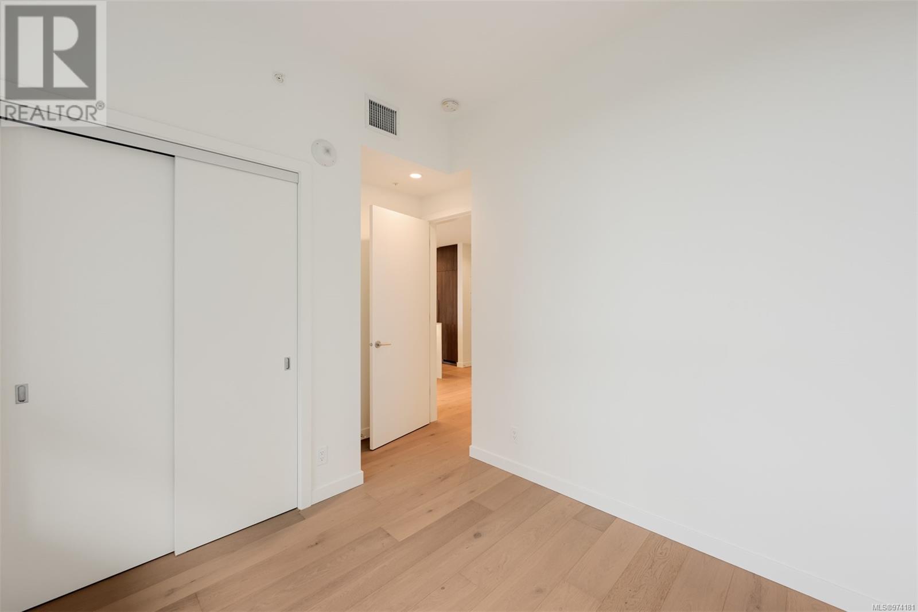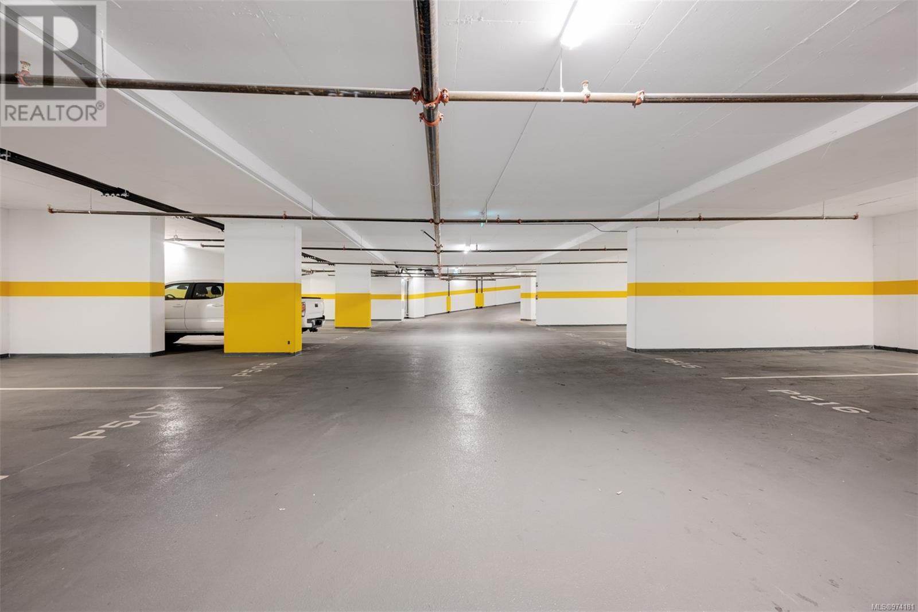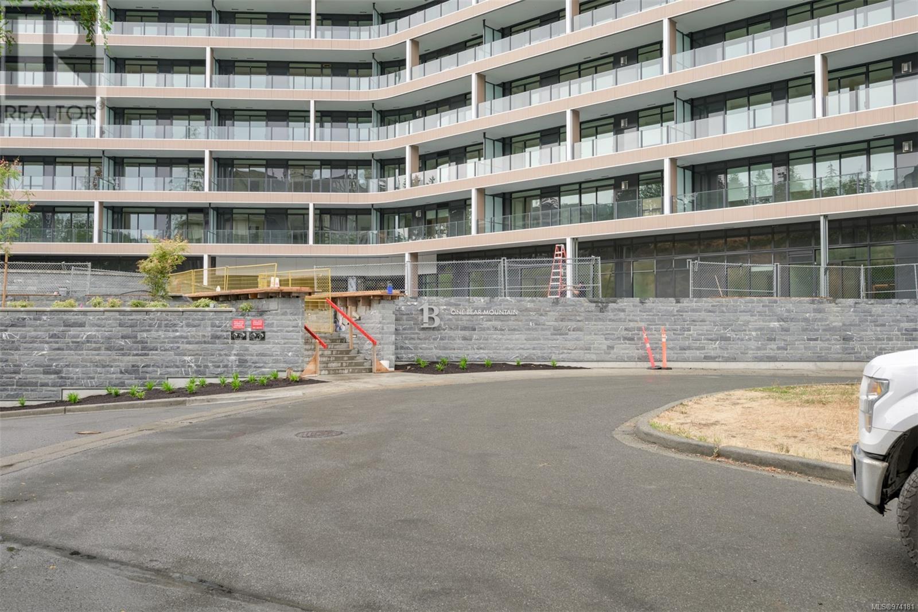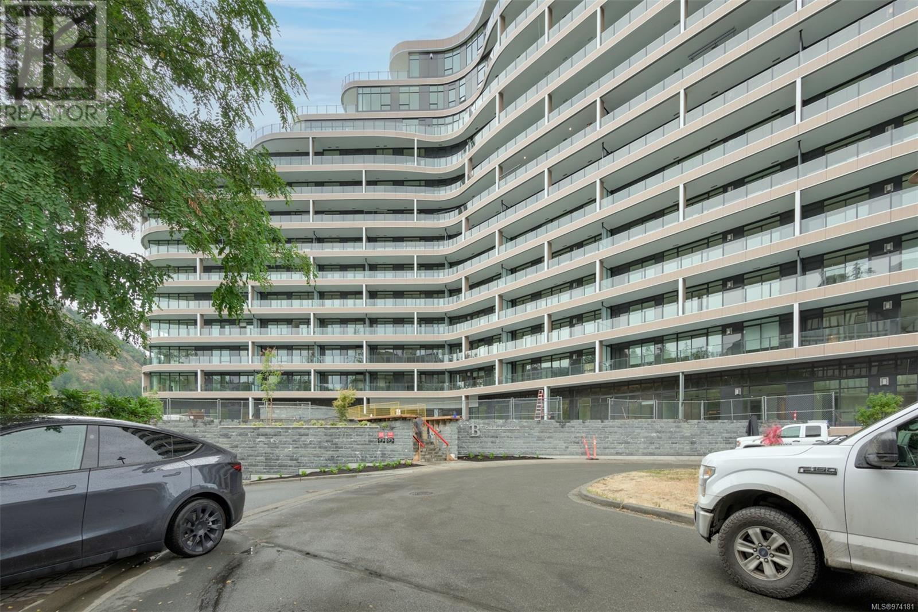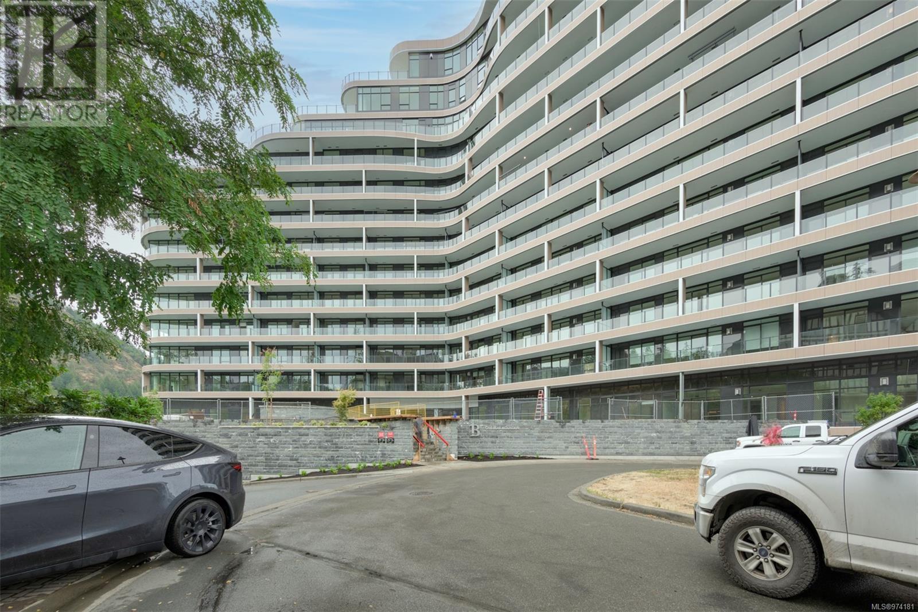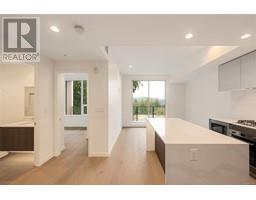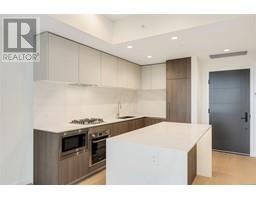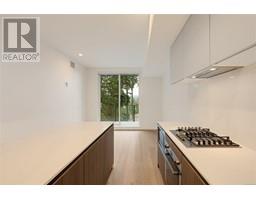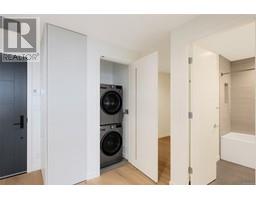416 2000 Hannington Rd Langford, British Columbia V9B 6R6
$524,900Maintenance,
$249.85 Monthly
Maintenance,
$249.85 MonthlySuite 416 in the One Bear Mountain building, with a $10,000 EV Ready parking spot, offers serene living with solid concrete construction and a desirable North-East podium location for exceptional privacy. This one-bedroom plus den features 10-foot ceilings, engineered oak hardwood, and porcelain tile floors. The modern kitchen includes a quartz waterfall counter, integrated fridge, and Bosch appliances with a gas stove. Enjoy in-suite laundry, air conditioning, and a 161 SF balcony ideal for BBQs. Pet-friendly and rental-friendly, it also includes an extra-large storage locker. Residents have access to a west-facing heated outdoor pool, a business center, Grenoble Sky Lounge with a wet bar and terrace for 100 guests, a yoga studio, and fitness facility. Located along the 18th hole of the Jack Nicklaus-designed Mountain golf course, this residence offers luxury, comfort, and convenience. (id:46227)
Property Details
| MLS® Number | 974181 |
| Property Type | Single Family |
| Neigbourhood | Bear Mountain |
| Community Name | One Bear Mountain |
| Community Features | Pets Allowed With Restrictions, Family Oriented |
| Parking Space Total | 1 |
Building
| Bathroom Total | 1 |
| Bedrooms Total | 1 |
| Appliances | Refrigerator, Stove, Washer, Dryer |
| Constructed Date | 2024 |
| Cooling Type | Air Conditioned |
| Heating Type | Forced Air |
| Size Interior | 753 Sqft |
| Total Finished Area | 592 Sqft |
| Type | Apartment |
Land
| Acreage | No |
| Size Irregular | 753 |
| Size Total | 753 Sqft |
| Size Total Text | 753 Sqft |
| Zoning Type | Residential |
Rooms
| Level | Type | Length | Width | Dimensions |
|---|---|---|---|---|
| Main Level | Bathroom | 4-Piece | ||
| Main Level | Balcony | 25'9 x 6'1 | ||
| Main Level | Primary Bedroom | 9'0 x 11'7 | ||
| Main Level | Living Room | 11'9 x 9'3 | ||
| Main Level | Kitchen | 11'2 x 6'3 | ||
| Main Level | Dining Room | 8'0 x 9'3 | ||
| Main Level | Office | 7'9 x 6'6 | ||
| Main Level | Entrance | 5'8 x 5'10 |
https://www.realtor.ca/real-estate/27334267/416-2000-hannington-rd-langford-bear-mountain



