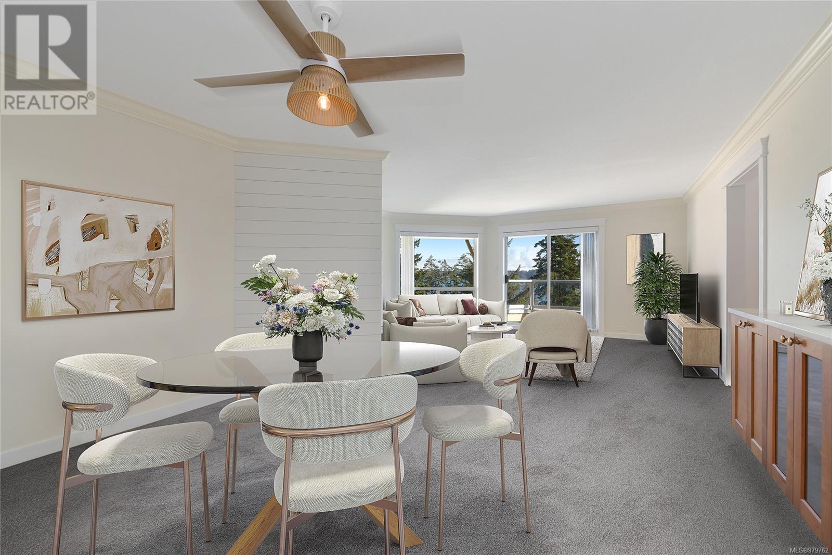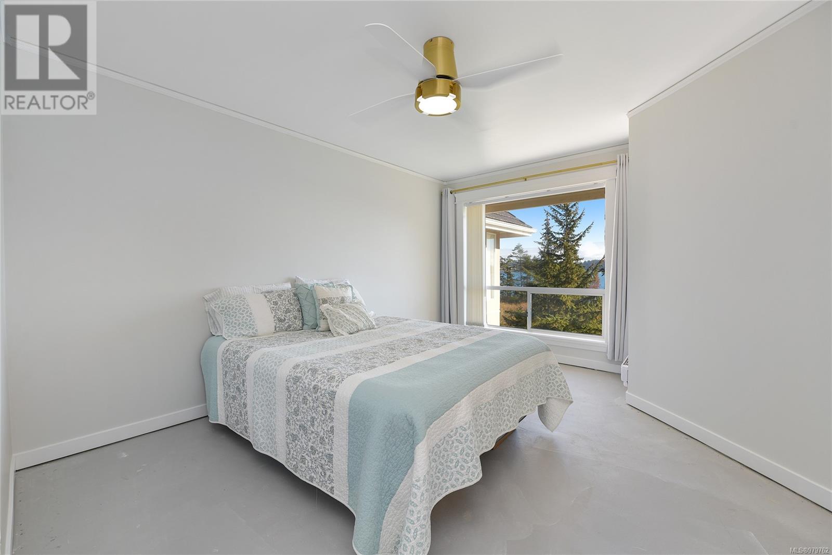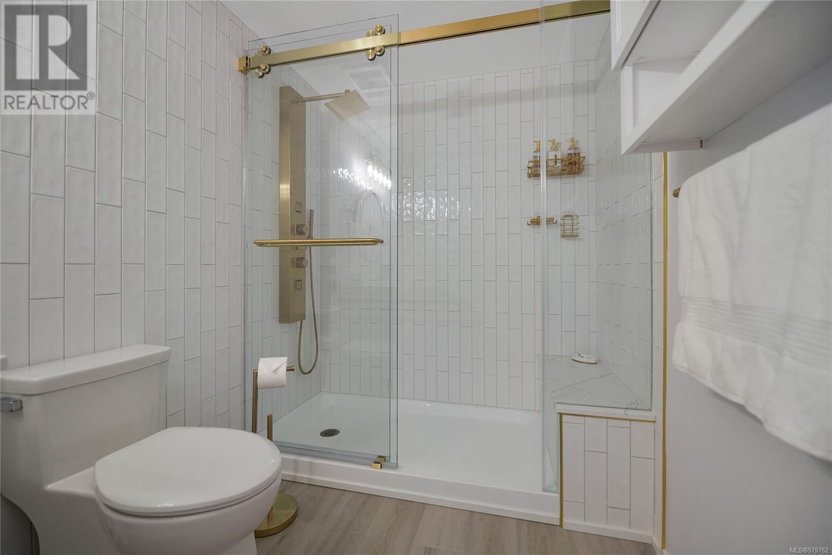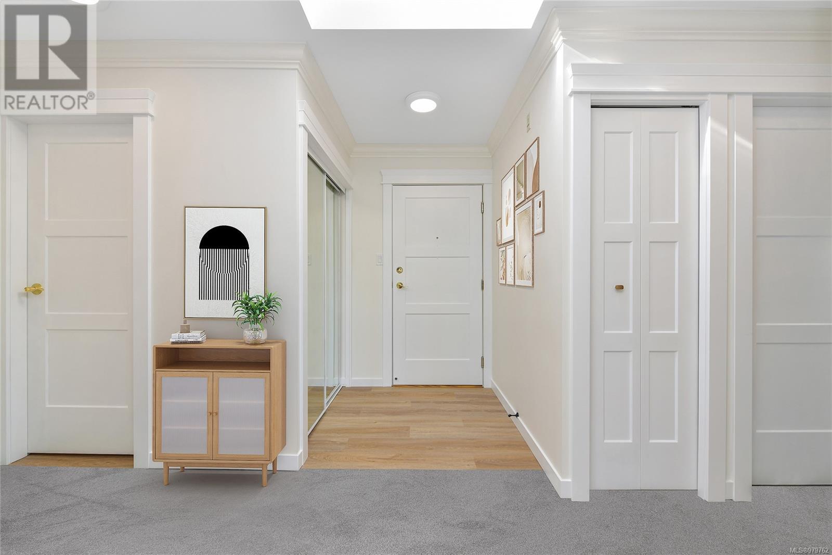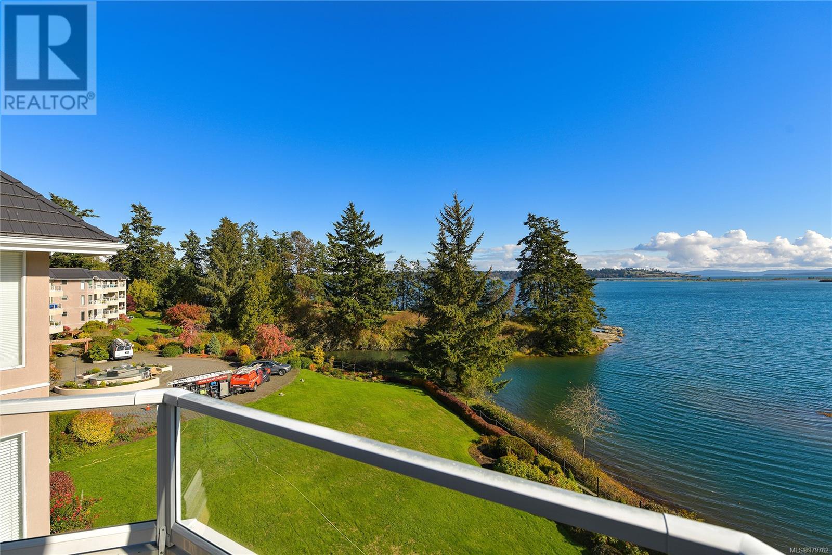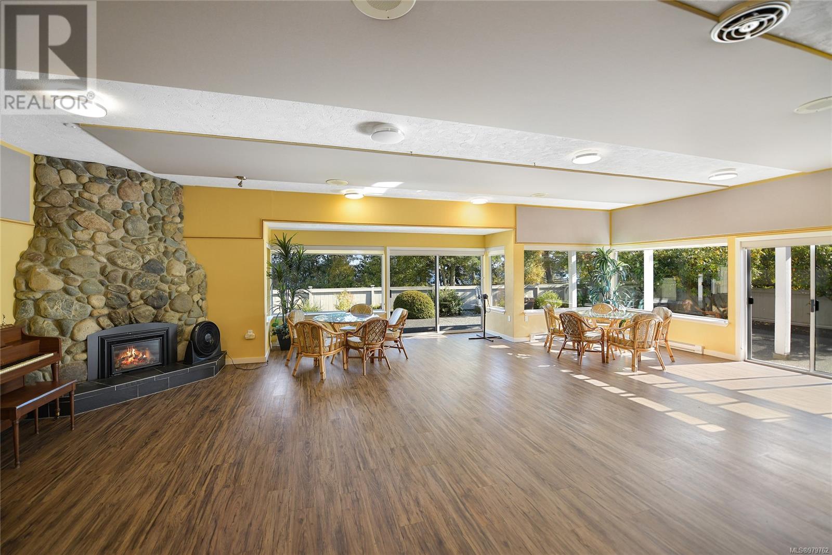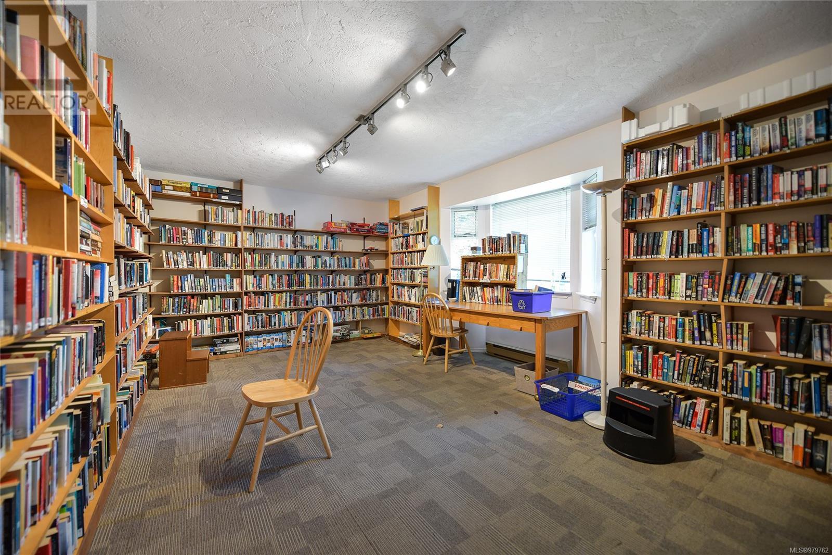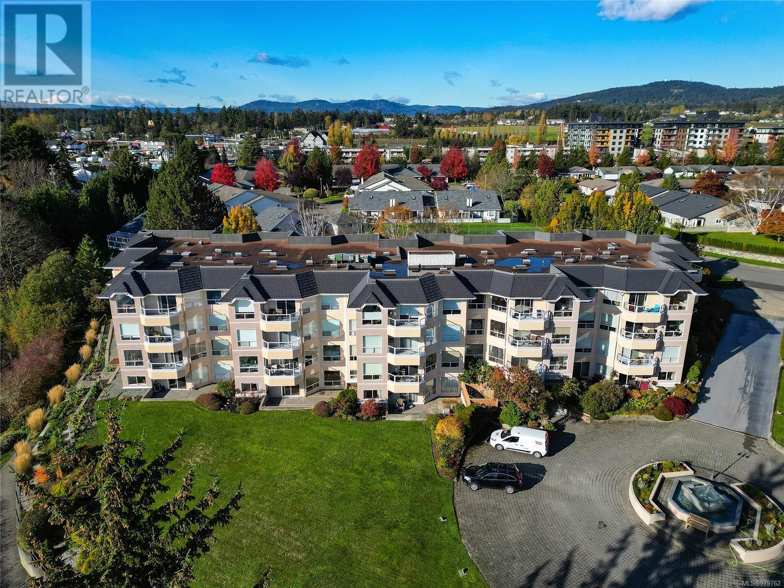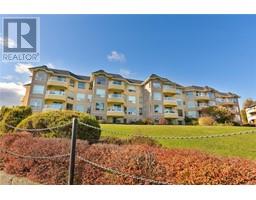4156 2600 Ferguson Rd Central Saanich, British Columbia V8M 2C1
$998,000Maintenance,
$680 Monthly
Maintenance,
$680 MonthlyOceanfront dream home at Water’s Edge Village! Top-floor, newly and fully updated, 2-BR, 2-BA corner unit with sweeping ocean views from all primary rooms. Open concept living/dining room filled with natural light through expansive walls of windows, skylight and a sliding glass door leading to your patio to enjoy the outdoors and admire the ocean wildlife. The spacious master BR boasts a private ensuite and a generous walk-in closet. The bathrooms have been meticulously renovated and feature quartz countertops. The modernized kitchen is a showstopper, with custom cabinetry, luxurious quartz countertops, and top-of-the-line appliances. Nestled in a serene, waterfront 55+ community, this condo provides secure U/G parking, additional storage, and premium amenities: clubhouse, exercise room, tennis court, putting green, indoor pool, sauna, hot tub, workshop, and library. 3 guest suites for extended family. On a bus route and just minutes from Sidney, the airport, and the ferry, this property embodies the ultimate coastal living experience! (id:46227)
Property Details
| MLS® Number | 979762 |
| Property Type | Single Family |
| Neigbourhood | Turgoose |
| Community Name | Waters Edge Village |
| Community Features | Pets Not Allowed, Age Restrictions |
| Features | Cul-de-sac, Curb & Gutter, Level Lot, Private Setting, Other |
| Parking Space Total | 1 |
| Plan | Sp 1864 |
| Structure | Workshop |
| View Type | Mountain View, Ocean View |
| Water Front Type | Waterfront On Ocean |
Building
| Bathroom Total | 2 |
| Bedrooms Total | 2 |
| Architectural Style | Westcoast |
| Constructed Date | 1990 |
| Cooling Type | None |
| Heating Fuel | Electric |
| Heating Type | Baseboard Heaters |
| Size Interior | 1289 Sqft |
| Total Finished Area | 1231 Sqft |
| Type | Apartment |
Land
| Access Type | Road Access |
| Acreage | No |
| Size Irregular | 1205 |
| Size Total | 1205 Sqft |
| Size Total Text | 1205 Sqft |
| Zoning Description | R3 |
| Zoning Type | Multi-family |
Rooms
| Level | Type | Length | Width | Dimensions |
|---|---|---|---|---|
| Main Level | Balcony | 11' x 5' | ||
| Main Level | Entrance | 5' x 5' | ||
| Main Level | Laundry Room | 10' x 6' | ||
| Main Level | Bedroom | 14' x 12' | ||
| Main Level | Ensuite | 3-Piece | ||
| Main Level | Bathroom | 3-Piece | ||
| Main Level | Primary Bedroom | 14' x 14' | ||
| Main Level | Kitchen | 16' x 8' | ||
| Main Level | Dining Room | 13' x 9' | ||
| Main Level | Living Room | 16' x 14' |
https://www.realtor.ca/real-estate/27601202/4156-2600-ferguson-rd-central-saanich-turgoose










