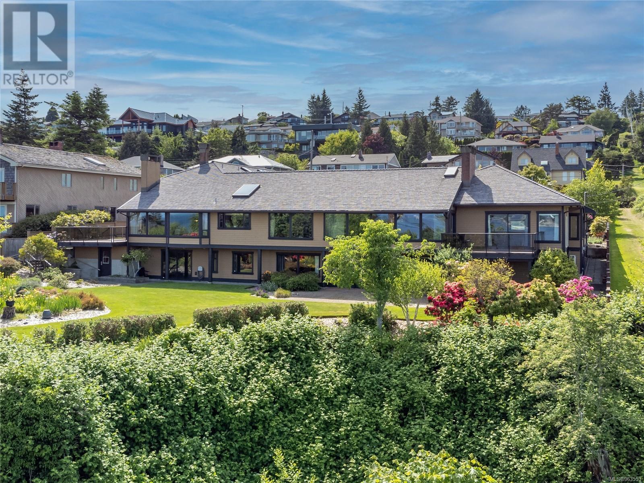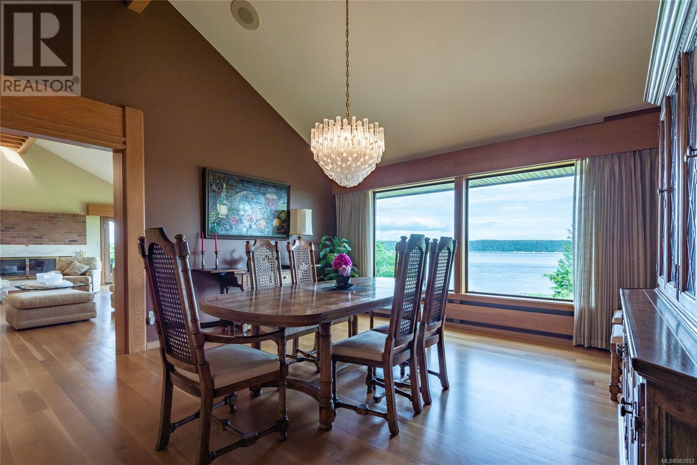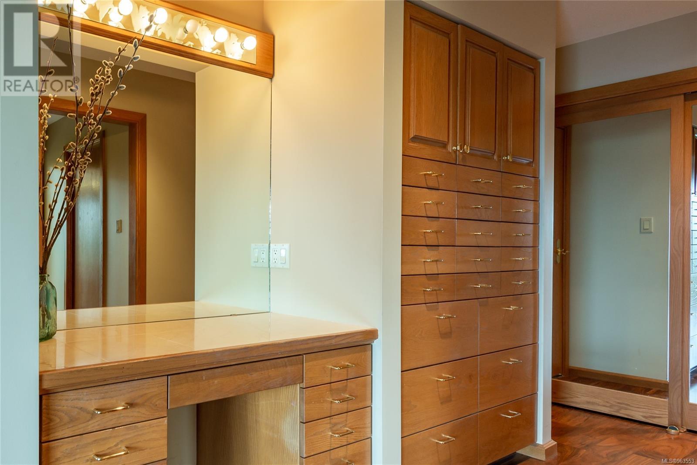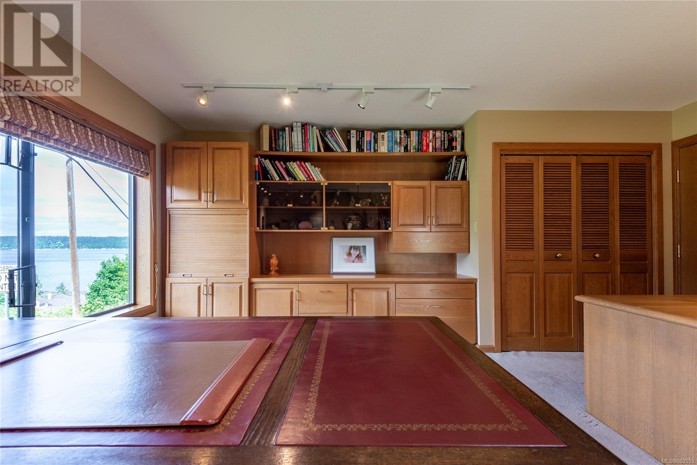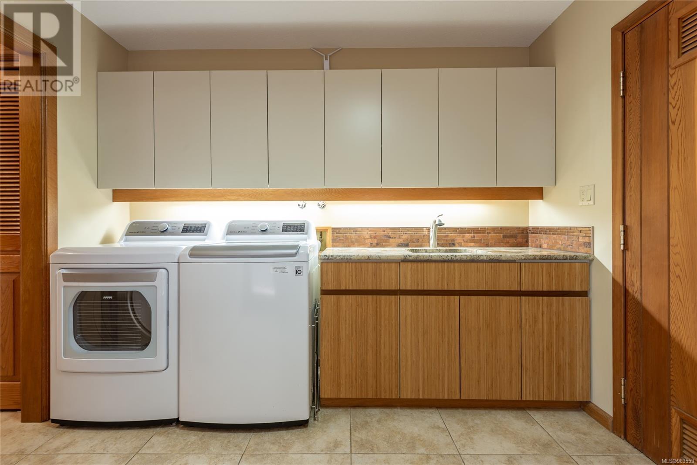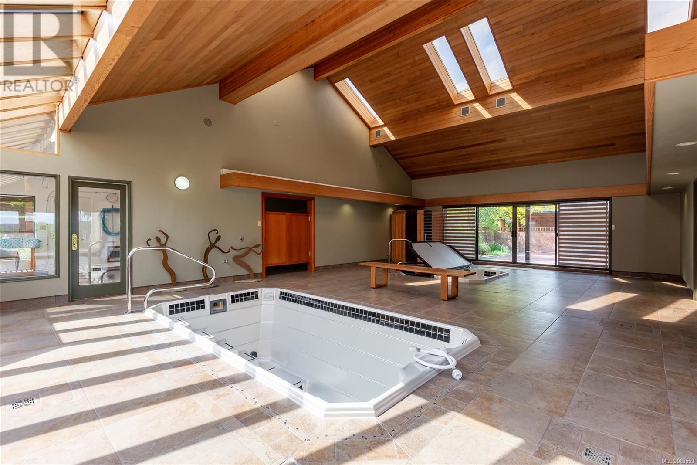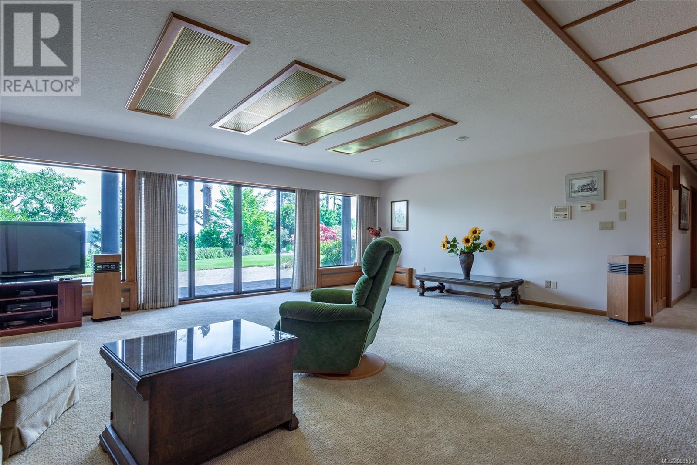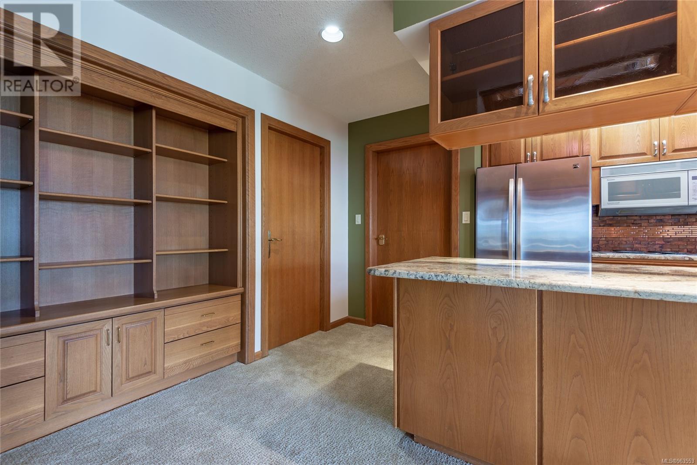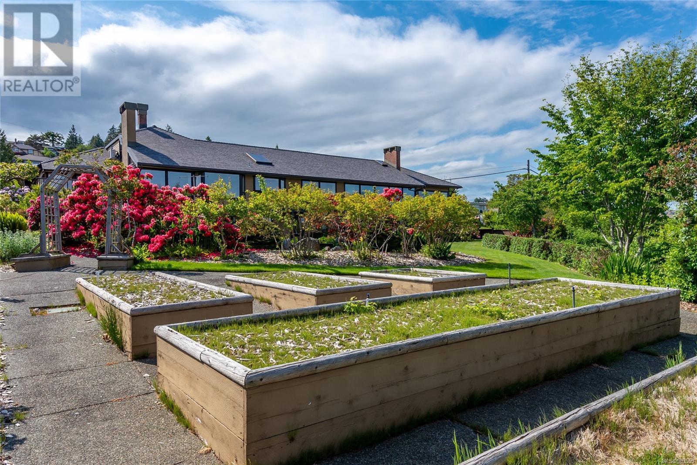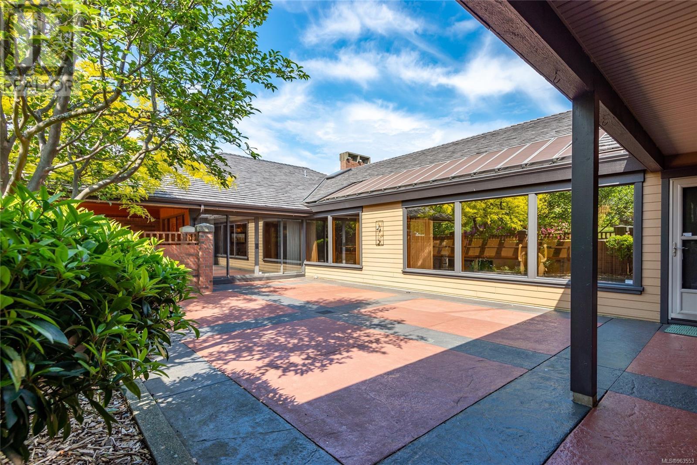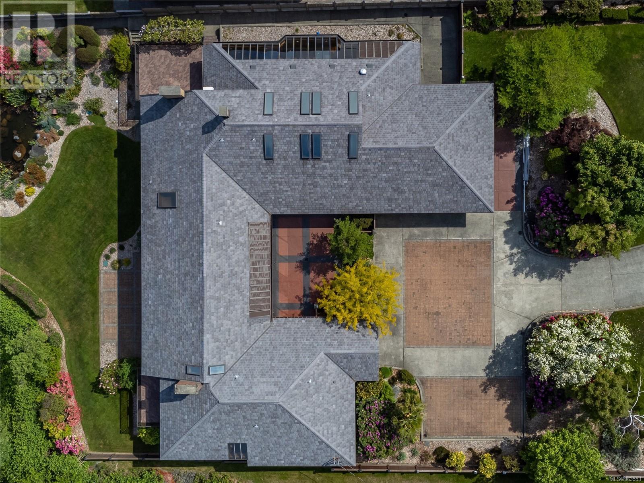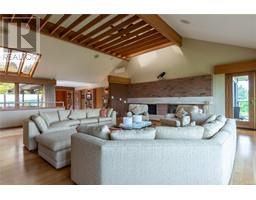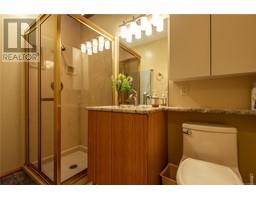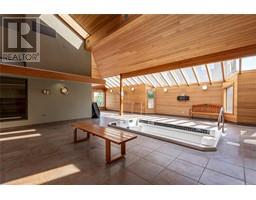4 Bedroom
4 Bathroom
8460 sqft
Contemporary
Fireplace
Air Conditioned, Wall Unit
Heat Pump, Hot Water
Acreage
$2,449,800
This incredible one owner home catches your attention as soon as you pull up! The grounds and expanse of the massive building (over 8,000 sqft) is evident and it was built with hand selected materials by master craftsmen. The ridge lot extends almost to the bottom giving you control of the vegetation to ensure you enjoy the gorgeous ocean and mountain views each and every day.The grounds are magazine worthy with mature, lush gardens and water feature that are a gardeners delight.The home is unlike any others with spacious, sprawling rooms and high vaulted ceilings and massive view oriented picture windows to add to the grandeur of this fantastic home.The spa room has a swimming pool, hot tub and sauna with change rooms all within its own wing of the home.The basement has work shop and exercise rooms another kitchen/bar and oversized bedrooms and inlaw possibilities.There is too much to list so enjoy the photos and Iguide tour and set your private viewing. Qualified buyers only please! (id:46227)
Property Details
|
MLS® Number
|
963553 |
|
Property Type
|
Single Family |
|
Neigbourhood
|
Campbell River Central |
|
Features
|
Acreage, Central Location, Curb & Gutter, Other, Marine Oriented |
|
Parking Space Total
|
6 |
|
Structure
|
Greenhouse |
|
View Type
|
Mountain View, Ocean View |
Building
|
Bathroom Total
|
4 |
|
Bedrooms Total
|
4 |
|
Architectural Style
|
Contemporary |
|
Constructed Date
|
1985 |
|
Cooling Type
|
Air Conditioned, Wall Unit |
|
Fireplace Present
|
Yes |
|
Fireplace Total
|
2 |
|
Heating Fuel
|
Natural Gas |
|
Heating Type
|
Heat Pump, Hot Water |
|
Size Interior
|
8460 Sqft |
|
Total Finished Area
|
8460 Sqft |
|
Type
|
House |
Land
|
Acreage
|
Yes |
|
Size Irregular
|
1.02 |
|
Size Total
|
1.02 Ac |
|
Size Total Text
|
1.02 Ac |
|
Zoning Description
|
R-i |
|
Zoning Type
|
Residential |
Rooms
| Level |
Type |
Length |
Width |
Dimensions |
|
Lower Level |
Utility Room |
|
|
4'10 x 10'6 |
|
Lower Level |
Workshop |
20 ft |
|
20 ft x Measurements not available |
|
Lower Level |
Den |
|
|
17'5 x 14'9 |
|
Lower Level |
Hobby Room |
|
|
15'4 x 16'7 |
|
Lower Level |
Bathroom |
|
|
5-Piece |
|
Lower Level |
Bedroom |
|
|
14'7 x 14'3 |
|
Lower Level |
Bedroom |
|
|
14'2 x 11'11 |
|
Lower Level |
Family Room |
|
|
24'11 x 11'11 |
|
Lower Level |
Kitchen |
|
|
13'8 x 14'10 |
|
Main Level |
Utility Room |
|
|
13'5 x 13'4 |
|
Main Level |
Ensuite |
|
|
6-Piece |
|
Main Level |
Bathroom |
|
|
4-Piece |
|
Main Level |
Bathroom |
|
|
3-Piece |
|
Main Level |
Laundry Room |
|
|
8'5 x 10'1 |
|
Main Level |
Indoor Pool Room |
|
|
42'5 x 24'9 |
|
Main Level |
Bedroom |
15 ft |
|
15 ft x Measurements not available |
|
Main Level |
Primary Bedroom |
|
|
27'10 x 14'6 |
|
Main Level |
Family Room |
|
|
18'6 x 18'10 |
|
Main Level |
Living Room |
|
|
20'1 x 25'11 |
|
Main Level |
Dining Room |
|
|
20'7 x 14'7 |
|
Main Level |
Kitchen |
|
|
18'8 x 12'11 |
https://www.realtor.ca/real-estate/26893611/415-carnegie-st-campbell-river-campbell-river-central


