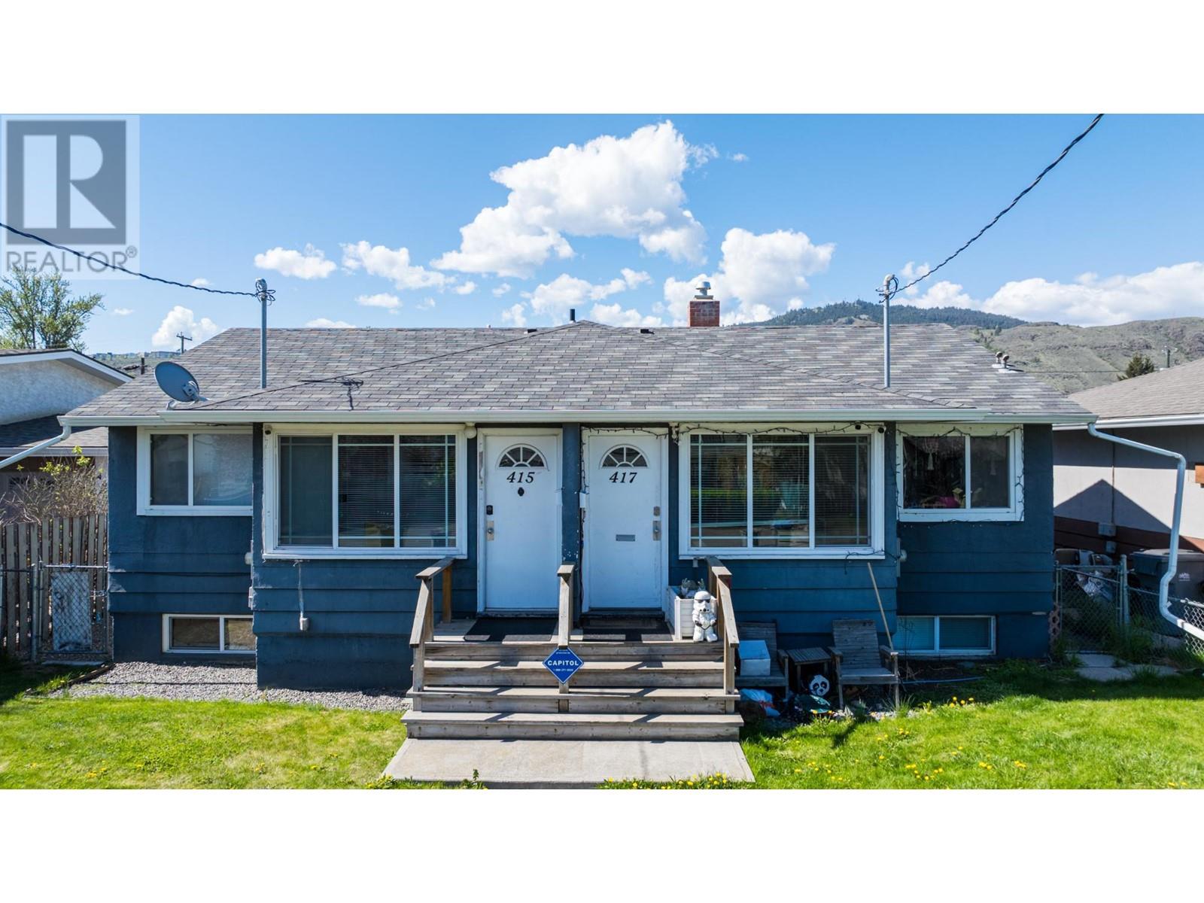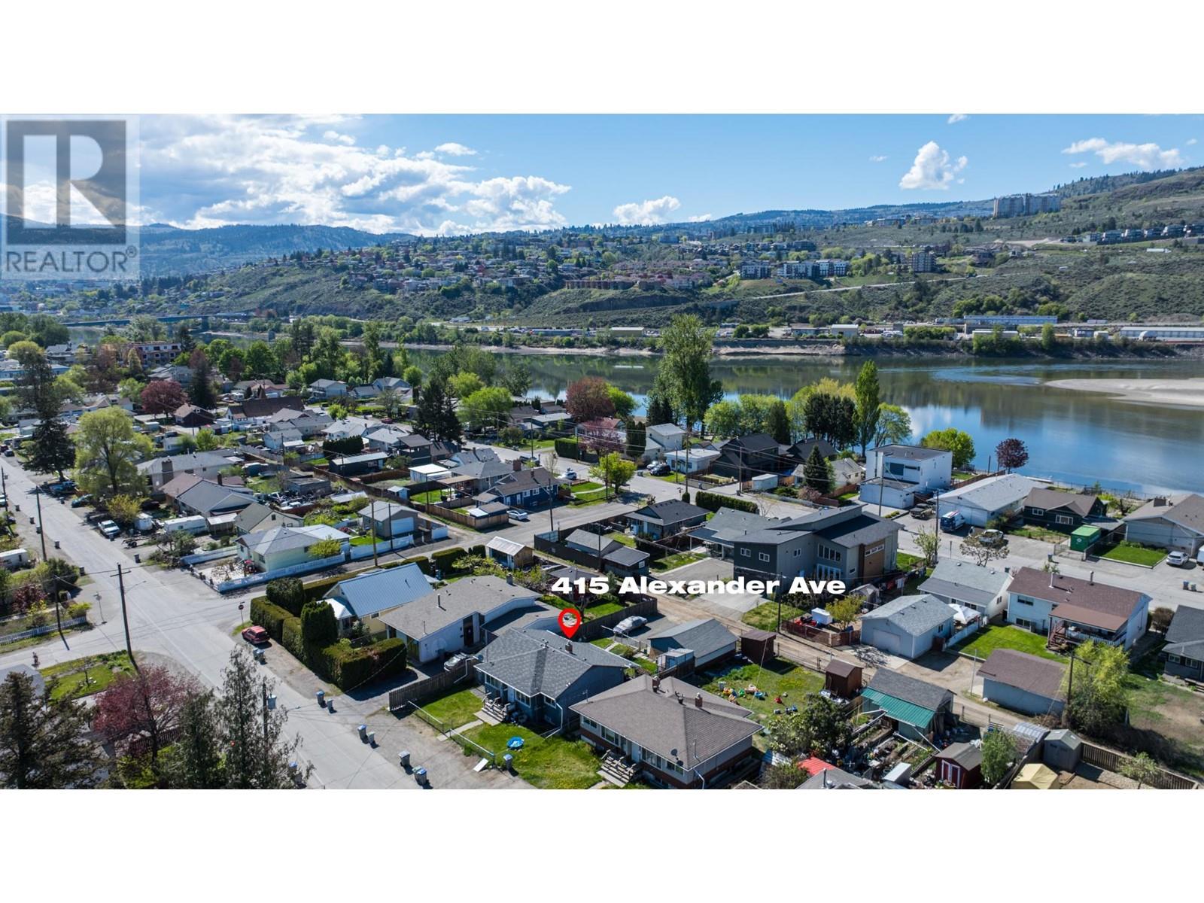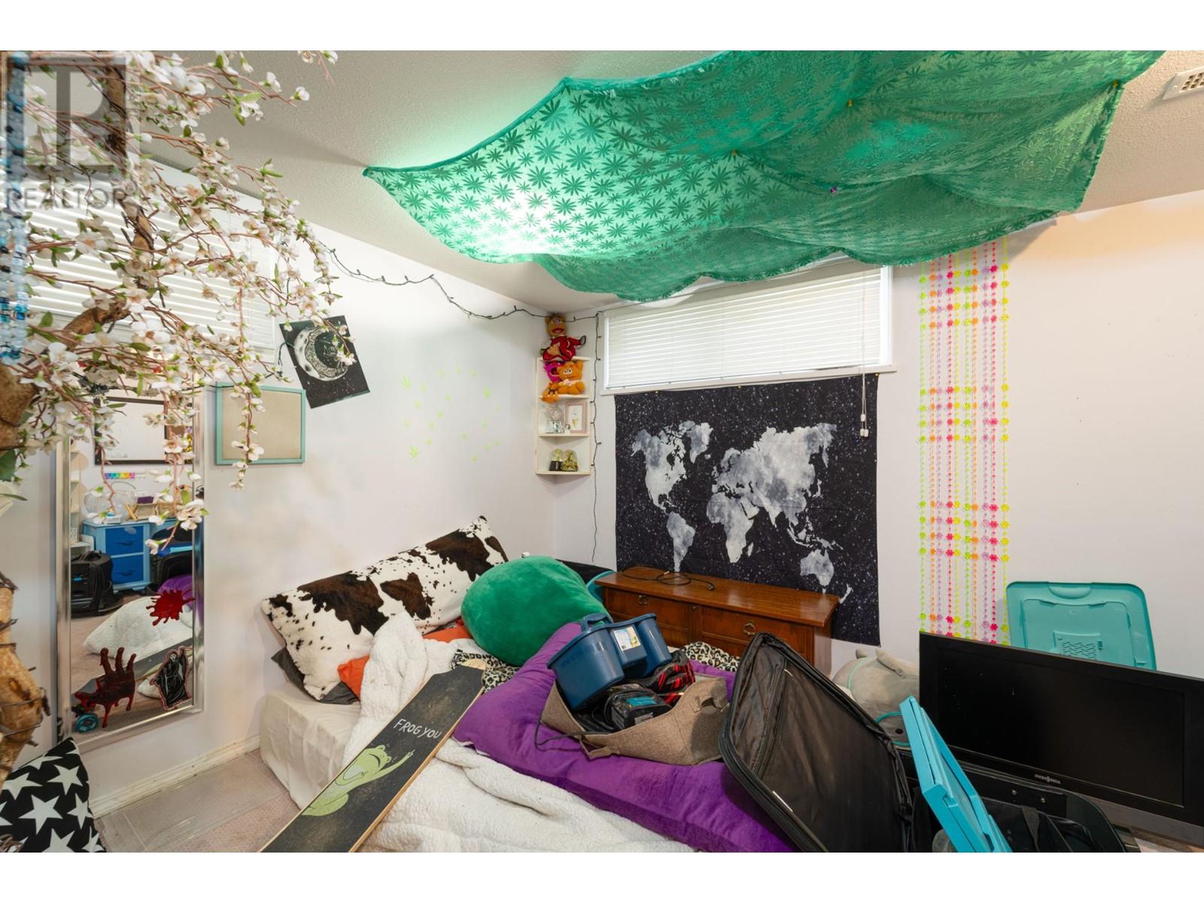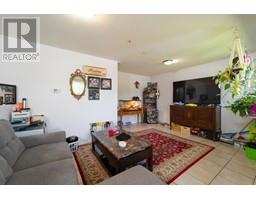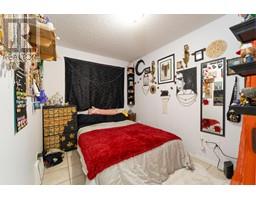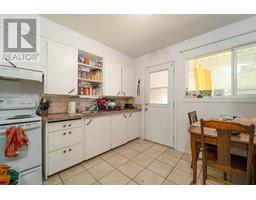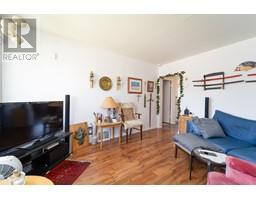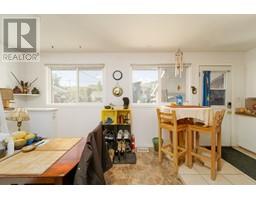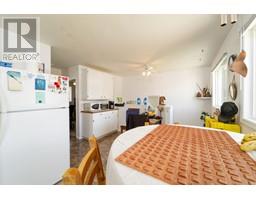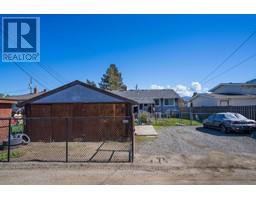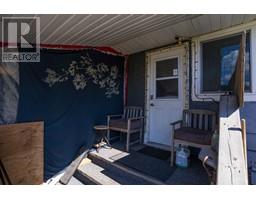415/417 Alexander Avenue Kamloops, British Columbia V2H 1T7
$629,900
Centrally located North Shore duplex! This well-maintained home offers a versatile layout. Both the main floor features a bright and spacious living room, a functional kitchen with access to the backyard, and a cozy bedroom. Downstairs, you'll find two additional bedrooms and a convenient laundry area. One side has 1.5 bathroom, while the other has 1 bath.20X22 detached garage.Enjoy the ease of access to everyday amenities, with the trending Tranquille corridor just a short walk away. Minutes from downtown, Royal Inland Hospital, and Thompson Rivers University, this property is perfect for those seeking an investment property with plenty of convenience. Good tenants. Notice required for showings.This house, with a legal suite, is also the perfect intergenerational house with its connecting door between the two dwellings.Don't miss out on this fantastic opportunity! (id:46227)
Property Details
| MLS® Number | 178426 |
| Property Type | Single Family |
| Neigbourhood | North Kamloops |
| Community Name | North Kamloops |
Building
| Bathroom Total | 2 |
| Bedrooms Total | 3 |
| Appliances | Range, Refrigerator, Washer & Dryer |
| Architectural Style | Other |
| Basement Type | Full |
| Constructed Date | 1957 |
| Construction Style Attachment | Semi-detached |
| Cooling Type | Central Air Conditioning |
| Exterior Finish | Stucco |
| Flooring Type | Mixed Flooring |
| Half Bath Total | 1 |
| Heating Type | Forced Air |
| Roof Material | Asphalt Shingle |
| Roof Style | Unknown |
| Size Interior | 1185 Sqft |
| Type | Duplex |
| Utility Water | Municipal Water |
Parking
| Street | |
| Other |
Land
| Acreage | No |
| Fence Type | Fence |
| Sewer | Municipal Sewage System |
| Size Irregular | 0.14 |
| Size Total | 0.14 Ac|under 1 Acre |
| Size Total Text | 0.14 Ac|under 1 Acre |
| Zoning Type | Unknown |
Rooms
| Level | Type | Length | Width | Dimensions |
|---|---|---|---|---|
| Basement | Laundry Room | 10'0'' x 3'5'' | ||
| Basement | 2pc Bathroom | Measurements not available | ||
| Basement | Bedroom | 11'6'' x 10'8'' | ||
| Basement | Bedroom | 12'0'' x 8'5'' | ||
| Main Level | Living Room | 13'0'' x 15'0'' | ||
| Main Level | Dining Room | 7'6'' x 4'0'' | ||
| Main Level | Kitchen | 10'0'' x 10'0'' | ||
| Main Level | Bedroom | 8'0'' x 9'9'' | ||
| Main Level | 4pc Bathroom | Measurements not available |
https://www.realtor.ca/real-estate/26885542/415417-alexander-avenue-kamloops-north-kamloops


