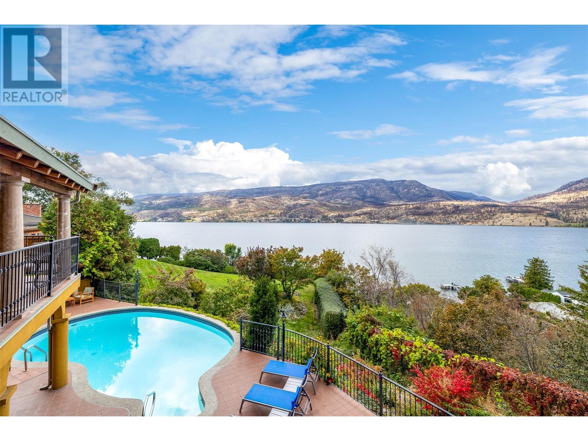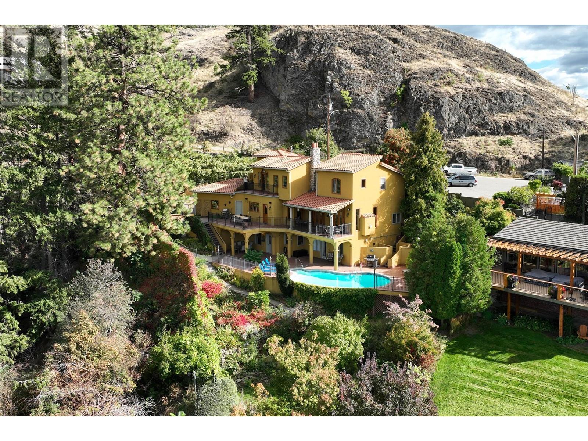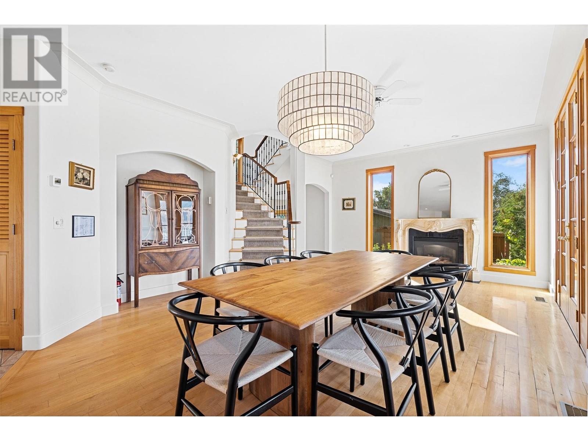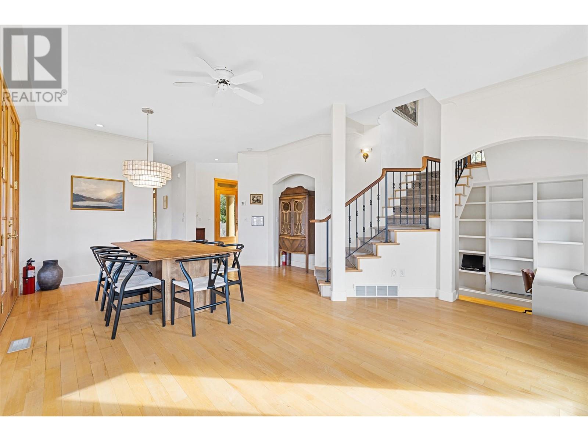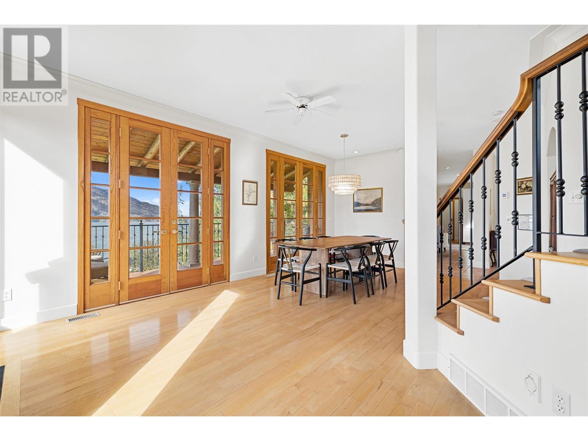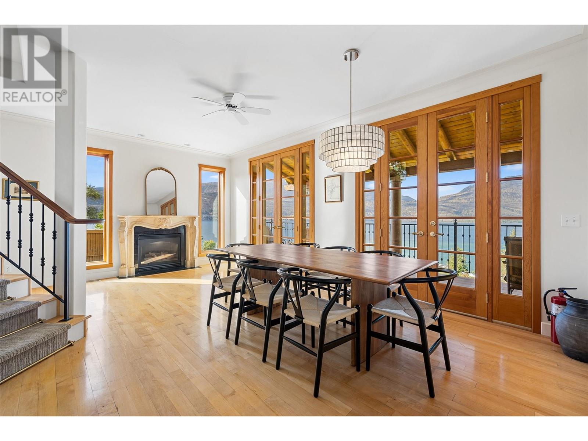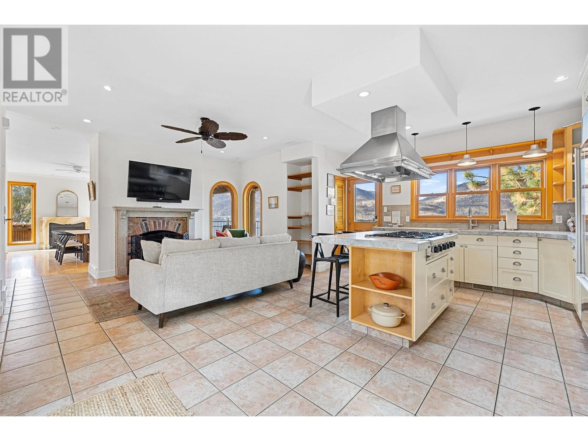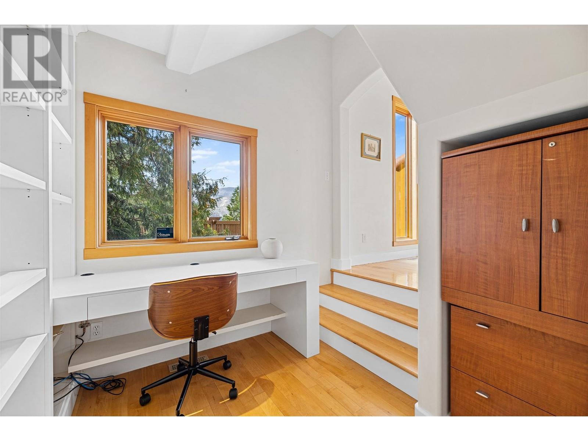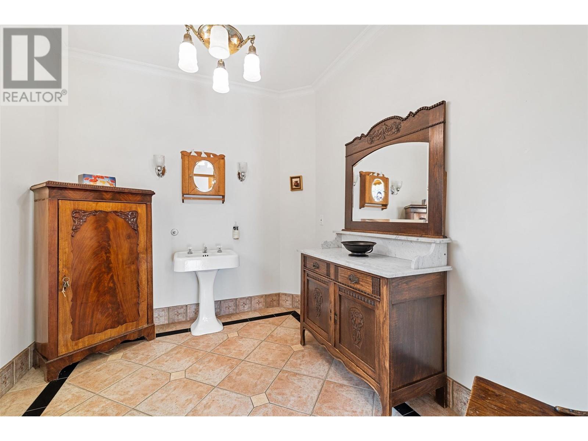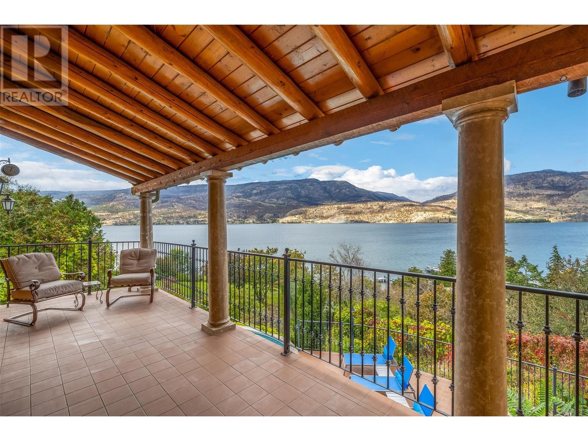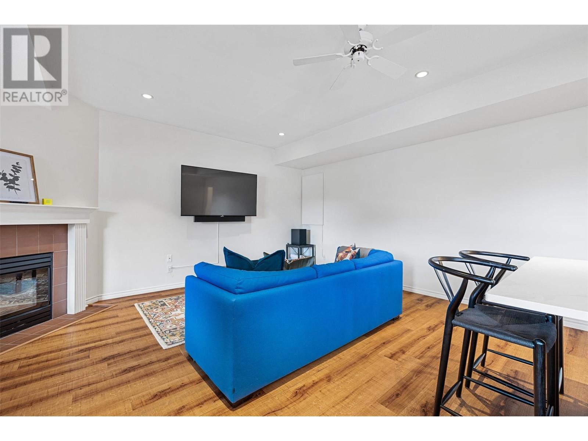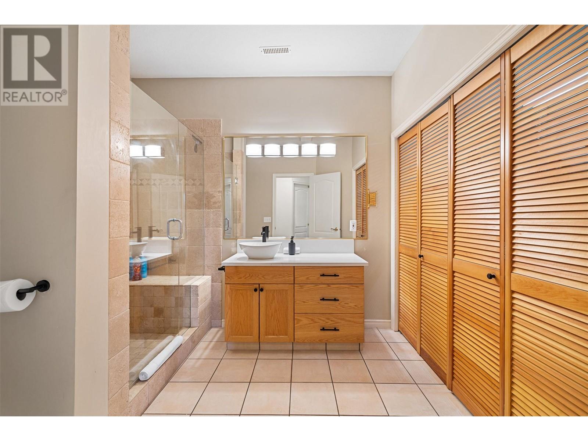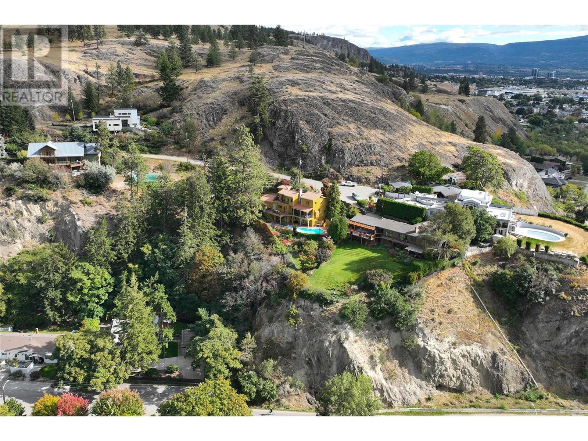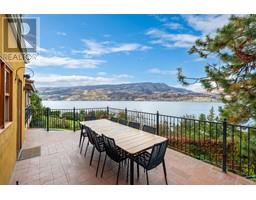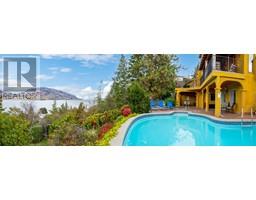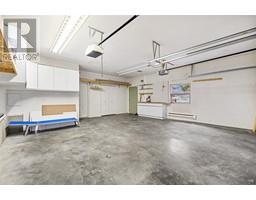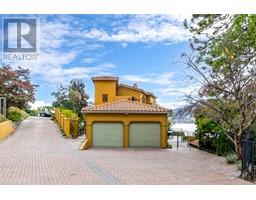4 Bedroom
4 Bathroom
3177 sqft
Fireplace
Outdoor Pool
Central Air Conditioning
Forced Air
$2,690,000
Experience Mediterranean luxury in this exquisite 4-bedroom, 4-bathroom home, perfectly positioned in the coveted Poplar Point Neighbourhood near Downtown Kelowna. Boasting expansive lake views and pristine pool, this residence offers 9-foot ceilings, custom wood casement windows, french door, and solid maple hardwood floors. The gourmet kitchen is equipped with granite countertops, high-end stainless steel appliances, and island. The European-inspired dining and living spaces feature a vintage brick fireplace, creating an inviting ambiance. Upstairs, both bedrooms offer serene lake views, while the master ensuite includes spacious shower and large soaker tub. The walk-out basement hosts a self-contained 2-bedroom in-law suite with private laundry, leading to fully landscaped gardens, european courtyard & pool area. Wheelchair accessible, 0.642 acre land provides tons of privacy. The Mediterranean-style courtyard, heated pool, and proximity to Knox Mountain's biking and hiking trails, beach, park, and downtown (just 5 minutes away) make this home perfect for elegant living, entertaining, and investment. (id:46227)
Property Details
|
MLS® Number
|
10325799 |
|
Property Type
|
Single Family |
|
Neigbourhood
|
Kelowna North |
|
Features
|
Two Balconies |
|
Parking Space Total
|
8 |
|
Pool Type
|
Outdoor Pool |
|
View Type
|
City View, Lake View, Mountain View, Valley View, View Of Water, View (panoramic) |
Building
|
Bathroom Total
|
4 |
|
Bedrooms Total
|
4 |
|
Basement Type
|
Full |
|
Constructed Date
|
1996 |
|
Construction Style Attachment
|
Detached |
|
Cooling Type
|
Central Air Conditioning |
|
Exterior Finish
|
Brick, Stone, Stucco |
|
Fireplace Fuel
|
Gas,wood |
|
Fireplace Present
|
Yes |
|
Fireplace Type
|
Unknown,conventional |
|
Flooring Type
|
Carpeted, Ceramic Tile, Hardwood, Wood, Tile |
|
Half Bath Total
|
1 |
|
Heating Type
|
Forced Air |
|
Roof Material
|
Tile |
|
Roof Style
|
Unknown |
|
Stories Total
|
2 |
|
Size Interior
|
3177 Sqft |
|
Type
|
House |
|
Utility Water
|
Municipal Water |
Parking
|
See Remarks
|
|
|
Attached Garage
|
2 |
Land
|
Acreage
|
No |
|
Sewer
|
Municipal Sewage System |
|
Size Frontage
|
164 Ft |
|
Size Irregular
|
0.64 |
|
Size Total
|
0.64 Ac|under 1 Acre |
|
Size Total Text
|
0.64 Ac|under 1 Acre |
|
Zoning Type
|
Unknown |
Rooms
| Level |
Type |
Length |
Width |
Dimensions |
|
Second Level |
Full Bathroom |
|
|
9'7'' x 9'8'' |
|
Second Level |
Bedroom |
|
|
10'7'' x 13'5'' |
|
Second Level |
5pc Ensuite Bath |
|
|
12'6'' x 10'4'' |
|
Second Level |
Primary Bedroom |
|
|
14'7'' x 22'7'' |
|
Basement |
Storage |
|
|
6'11'' x 9'10'' |
|
Basement |
Full Bathroom |
|
|
8'9'' x 9'4'' |
|
Basement |
Bedroom |
|
|
9'10'' x 8'10'' |
|
Basement |
Bedroom |
|
|
14'2'' x 10'3'' |
|
Basement |
Living Room |
|
|
18'3'' x 12'5'' |
|
Basement |
Kitchen |
|
|
18'3'' x 10'0'' |
|
Main Level |
Foyer |
|
|
10'6'' x 8'6'' |
|
Main Level |
Other |
|
|
10'5'' x 10'1'' |
|
Main Level |
Partial Bathroom |
|
|
8'3'' x 9'10'' |
|
Main Level |
Den |
|
|
6'11'' x 8'9'' |
|
Main Level |
Living Room |
|
|
14'5'' x 20'1'' |
|
Main Level |
Family Room |
|
|
16'5'' x 11'7'' |
|
Main Level |
Kitchen |
|
|
18'8'' x 13'7'' |
https://www.realtor.ca/real-estate/27519712/414-herbert-heights-road-kelowna-kelowna-north


