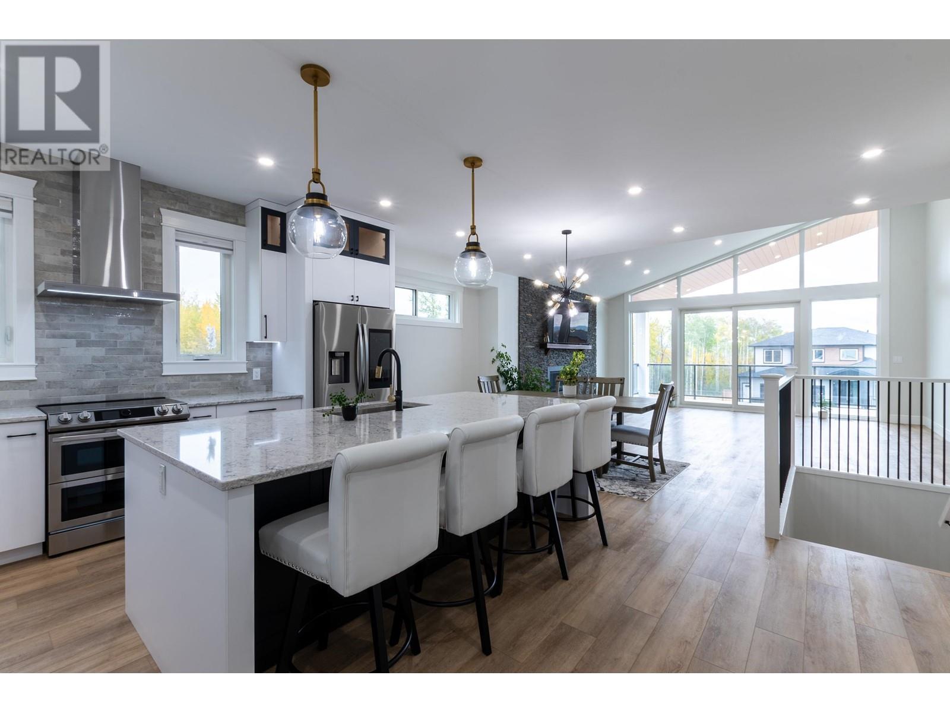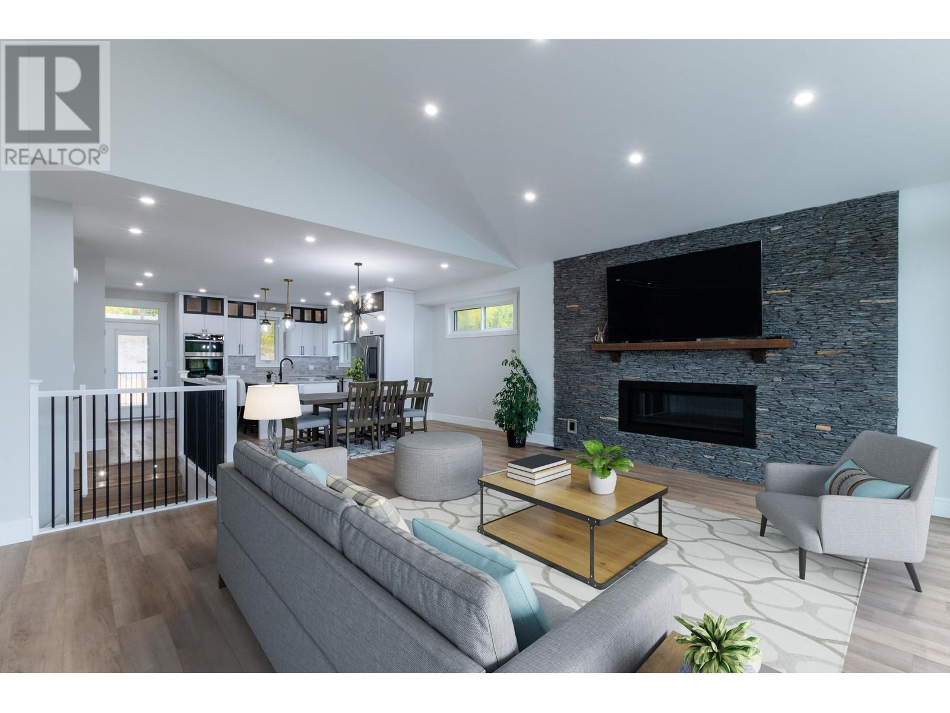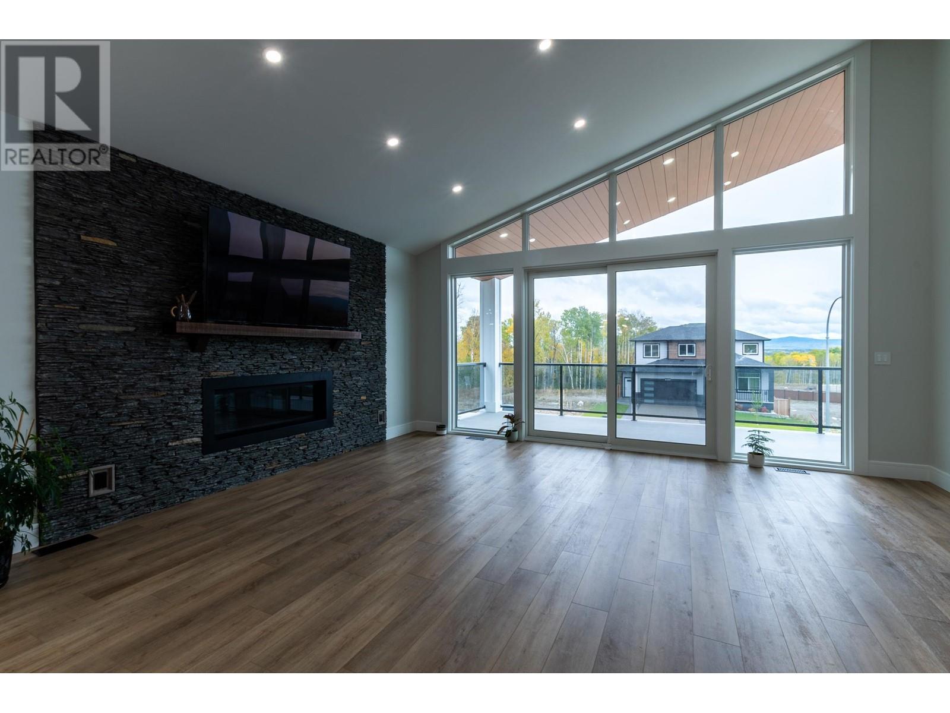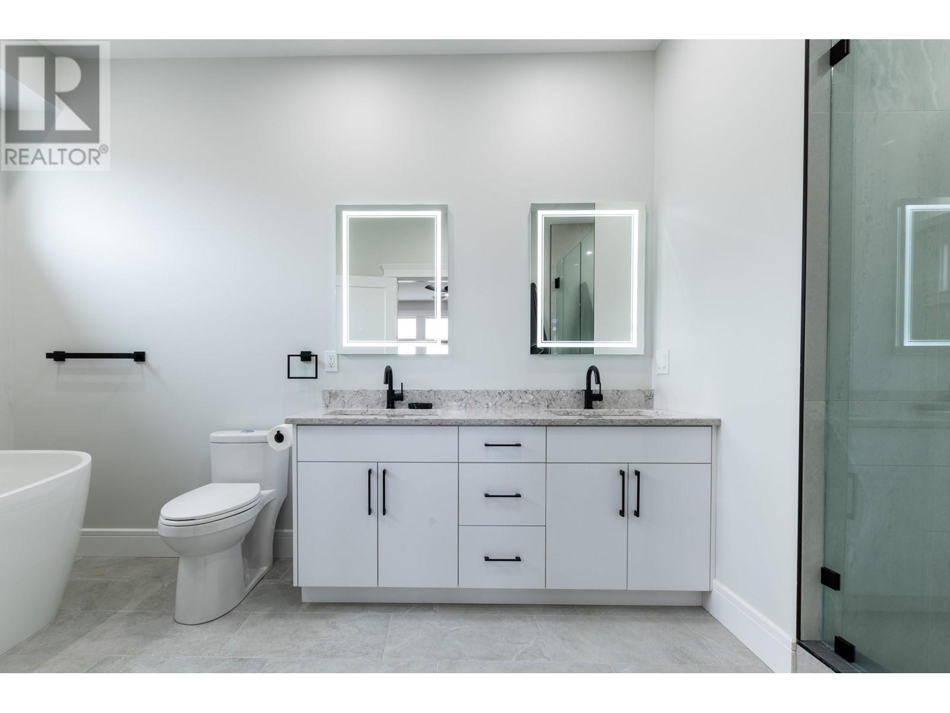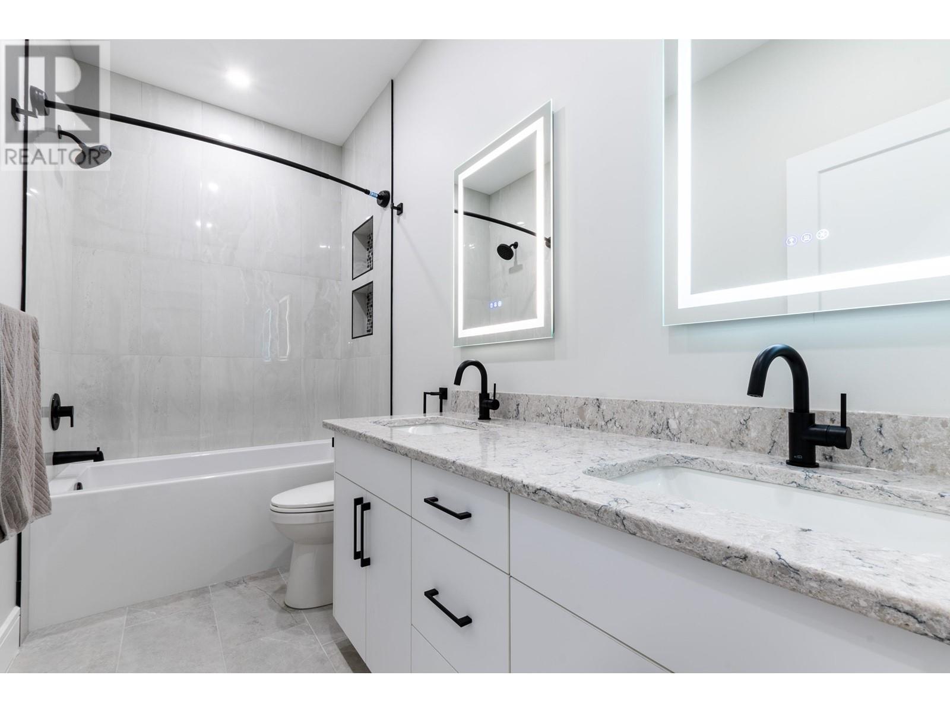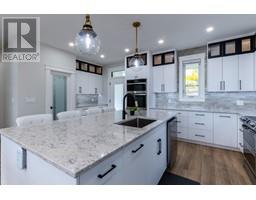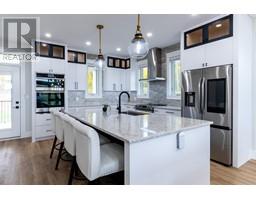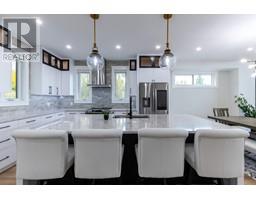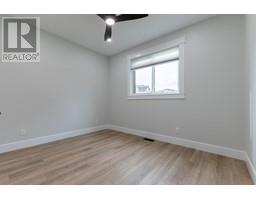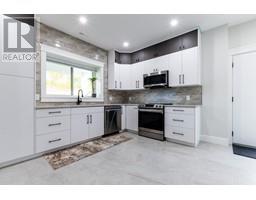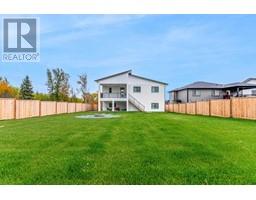6 Bedroom
4 Bathroom
3313 sqft
Basement Entry
Fireplace
Forced Air
$1,199,900
* PREC - Personal Real Estate Corporation. Discover luxury living in this gorgeous custom home, just minutes from the University. This property showcases unparalleled quality and craftsmanship. The elegant kitchen equipped with a coffee bar area, built-ins and a butler's pantry are sure to impress. The living room is a true showstopper, featuring a stunning stone fireplace that infuses warmth and character into the space, a vaulted ceiling and a wall of windows. Retreat to the primary suite, complete with a spacious walk-in closet and a lavish spa-inspired ensuite. The impressive two bedroom suite offers a generous kitchen and a 5 piece bathroom. Step outside to the covered front and back decks, perfectly designed for quiet evenings. Set on an 0.31 acre lot, this property is fully fenced - ensuring privacy and room for activities. (id:46227)
Property Details
|
MLS® Number
|
R2933672 |
|
Property Type
|
Single Family |
|
View Type
|
View |
Building
|
Bathroom Total
|
4 |
|
Bedrooms Total
|
6 |
|
Architectural Style
|
Basement Entry |
|
Basement Development
|
Finished |
|
Basement Type
|
Full (finished) |
|
Constructed Date
|
2023 |
|
Construction Style Attachment
|
Detached |
|
Fireplace Present
|
Yes |
|
Fireplace Total
|
1 |
|
Foundation Type
|
Concrete Perimeter |
|
Heating Fuel
|
Natural Gas |
|
Heating Type
|
Forced Air |
|
Roof Material
|
Asphalt Shingle |
|
Roof Style
|
Conventional |
|
Stories Total
|
2 |
|
Size Interior
|
3313 Sqft |
|
Type
|
House |
|
Utility Water
|
Municipal Water |
Parking
Land
|
Acreage
|
No |
|
Size Irregular
|
13670 |
|
Size Total
|
13670 Sqft |
|
Size Total Text
|
13670 Sqft |
Rooms
| Level |
Type |
Length |
Width |
Dimensions |
|
Basement |
Foyer |
7 ft |
9 ft |
7 ft x 9 ft |
|
Basement |
Bedroom 4 |
10 ft |
11 ft |
10 ft x 11 ft |
|
Basement |
Kitchen |
10 ft |
14 ft |
10 ft x 14 ft |
|
Basement |
Living Room |
16 ft ,1 in |
16 ft ,6 in |
16 ft ,1 in x 16 ft ,6 in |
|
Basement |
Bedroom 5 |
12 ft |
12 ft ,1 in |
12 ft x 12 ft ,1 in |
|
Basement |
Bedroom 6 |
10 ft ,6 in |
12 ft |
10 ft ,6 in x 12 ft |
|
Basement |
Laundry Room |
6 ft ,2 in |
8 ft |
6 ft ,2 in x 8 ft |
|
Main Level |
Kitchen |
11 ft ,8 in |
18 ft ,2 in |
11 ft ,8 in x 18 ft ,2 in |
|
Main Level |
Dining Room |
11 ft ,4 in |
14 ft |
11 ft ,4 in x 14 ft |
|
Main Level |
Living Room |
16 ft ,8 in |
19 ft ,6 in |
16 ft ,8 in x 19 ft ,6 in |
|
Main Level |
Pantry |
5 ft |
8 ft ,6 in |
5 ft x 8 ft ,6 in |
|
Main Level |
Laundry Room |
6 ft ,5 in |
8 ft ,1 in |
6 ft ,5 in x 8 ft ,1 in |
|
Main Level |
Primary Bedroom |
15 ft |
15 ft ,1 in |
15 ft x 15 ft ,1 in |
|
Main Level |
Other |
8 ft ,1 in |
10 ft ,9 in |
8 ft ,1 in x 10 ft ,9 in |
|
Main Level |
Bedroom 2 |
10 ft |
12 ft |
10 ft x 12 ft |
|
Main Level |
Bedroom 3 |
10 ft |
12 ft |
10 ft x 12 ft |
https://www.realtor.ca/real-estate/27517076/4134-university-heights-drive-prince-george











