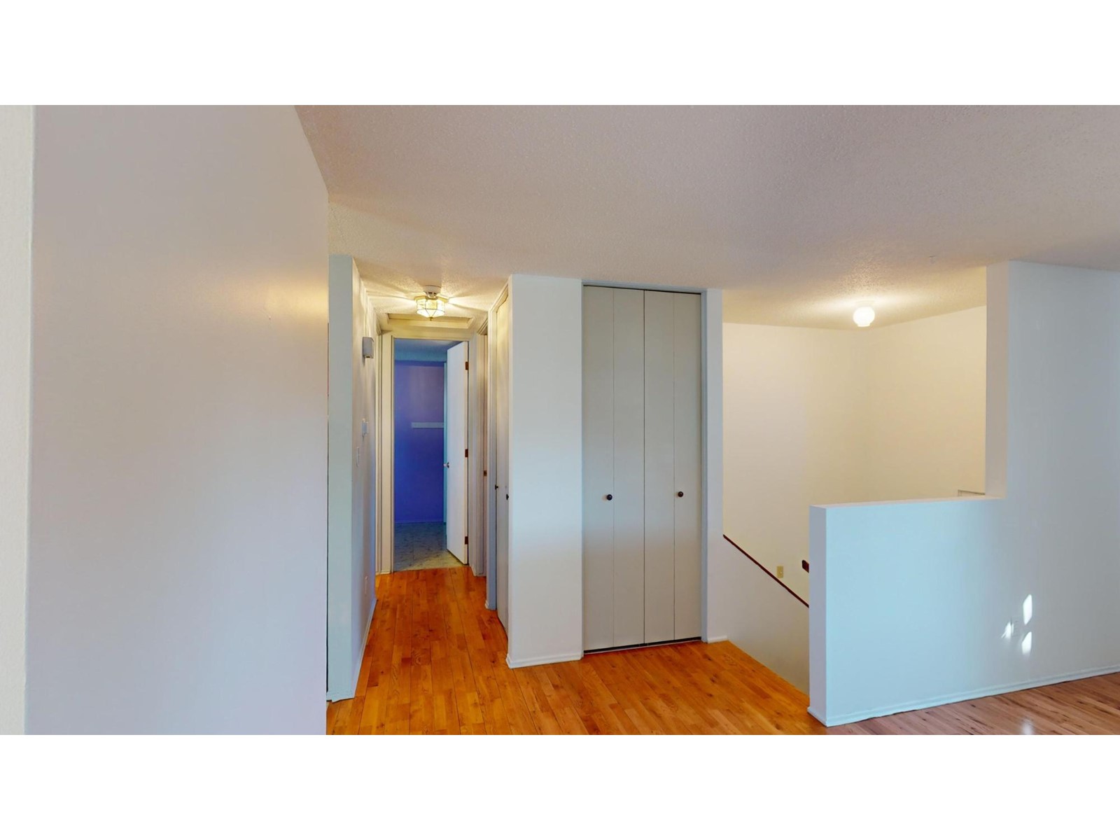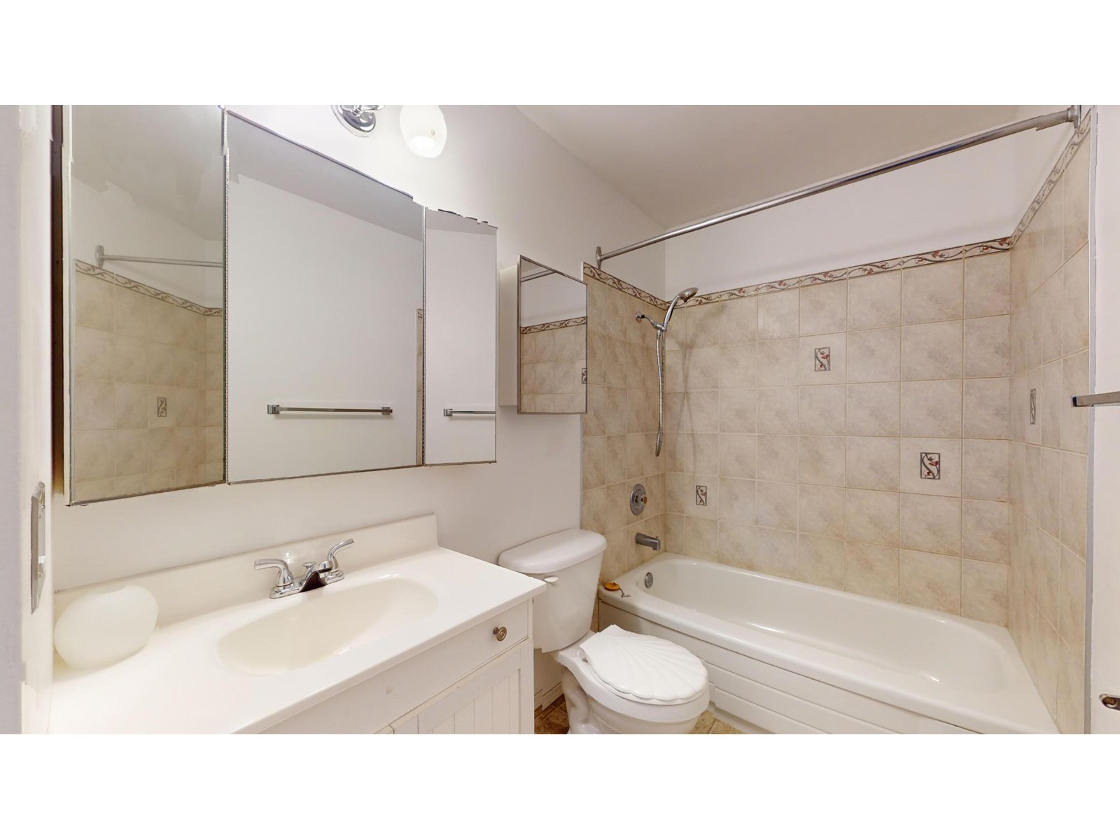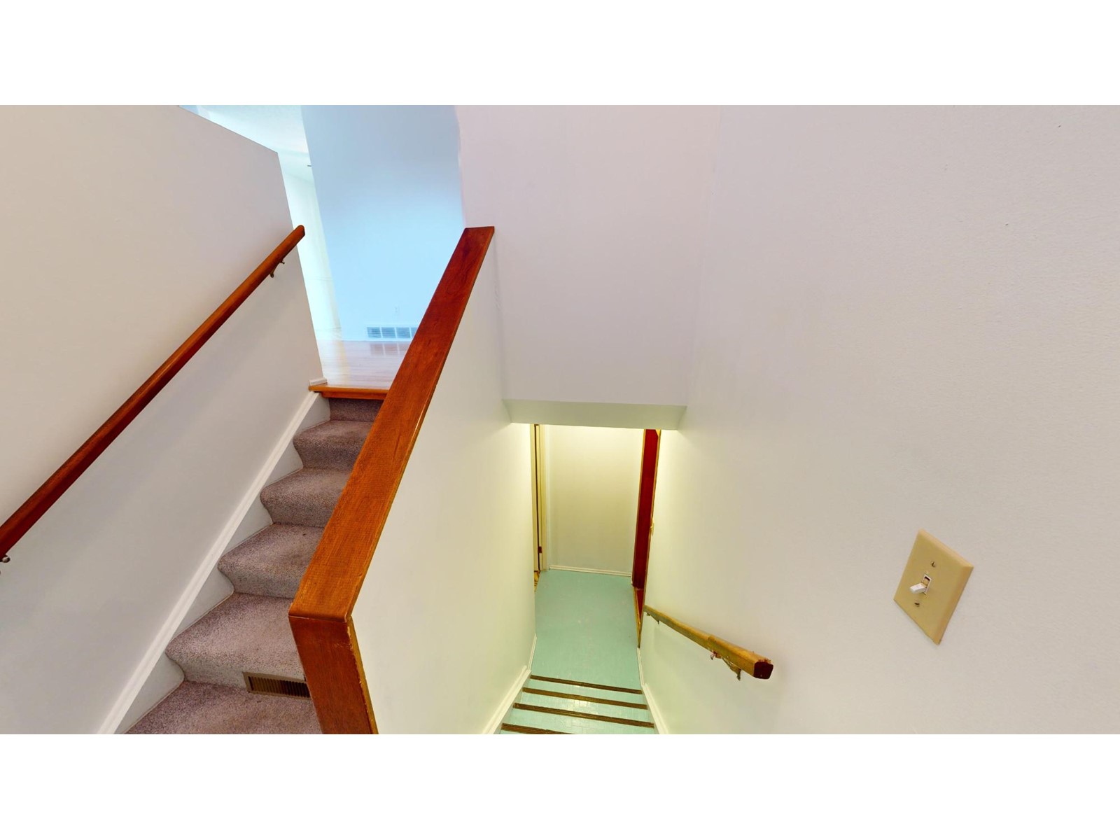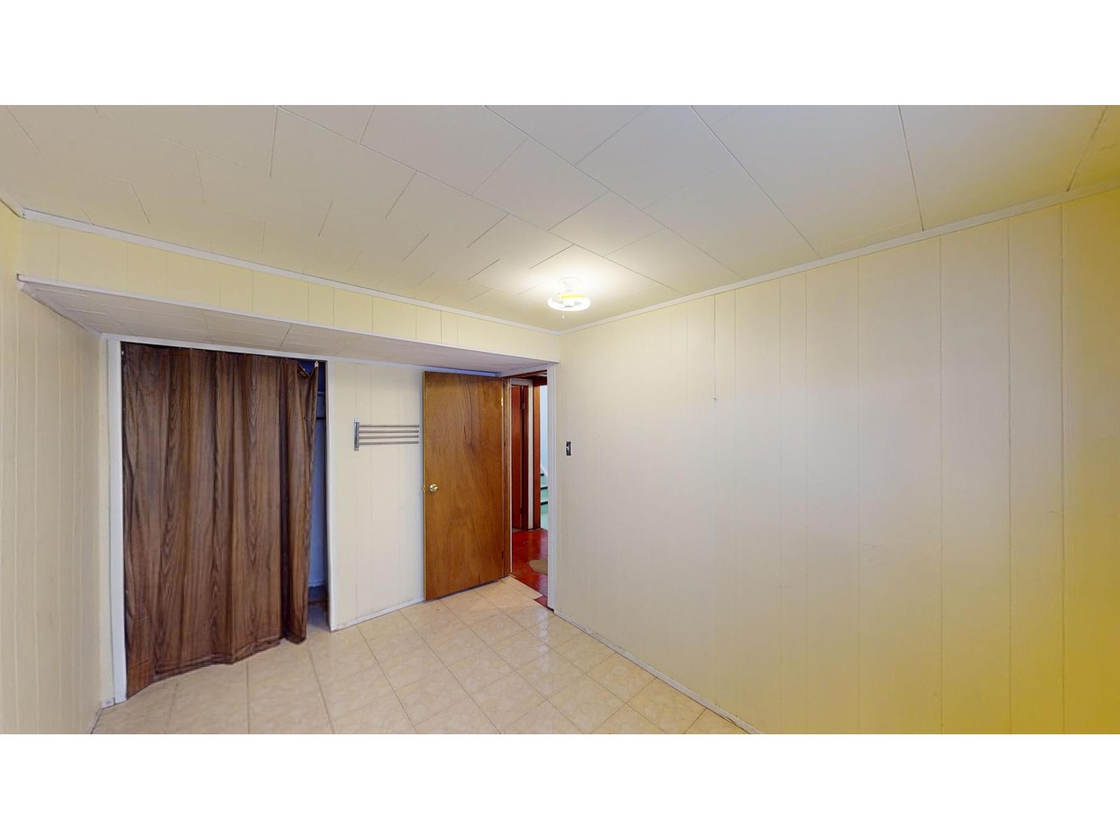5 Bedroom
2 Bathroom
1449 sqft
Forced Air
$425,000
Welcome to this charming 5-bedroom, 2-bathroom single-family home, situated in a peaceful and friendly neighborhood in Cranbrook, BC. This spacious property offers plenty of room for families, with generously sized bedrooms that provide the flexibility for a guest room, home office, or hobby space. The home?s bright and inviting living areas flow seamlessly, creating a welcoming atmosphere filled with natural light. Located in a quiet neighborhood, this property offers a serene retreat while still being conveniently close to the amenities of city life. Outdoor enthusiasts will appreciate the proximity to beautiful parks, perfect for family outings, leisurely walks, or enjoying the fresh air. Don?t miss the opportunity to make this Cranbrook gem your own?schedule a showing today! (id:46227)
Property Details
|
MLS® Number
|
2479965 |
|
Property Type
|
Single Family |
|
Neigbourhood
|
Cranbrook South |
|
Community Name
|
Cranbrook South |
|
Amenities Near By
|
Park, Recreation, Schools, Shopping |
|
Features
|
One Balcony |
Building
|
Bathroom Total
|
2 |
|
Bedrooms Total
|
5 |
|
Basement Type
|
Full |
|
Constructed Date
|
1973 |
|
Construction Style Attachment
|
Detached |
|
Exterior Finish
|
Concrete, Wood Siding |
|
Flooring Type
|
Mixed Flooring |
|
Half Bath Total
|
1 |
|
Heating Type
|
Forced Air |
|
Roof Material
|
Asphalt Shingle |
|
Roof Style
|
Unknown |
|
Size Interior
|
1449 Sqft |
|
Type
|
House |
|
Utility Water
|
Municipal Water |
Land
|
Acreage
|
No |
|
Land Amenities
|
Park, Recreation, Schools, Shopping |
|
Sewer
|
Municipal Sewage System |
|
Size Irregular
|
0.1 |
|
Size Total
|
0.1 Ac|under 1 Acre |
|
Size Total Text
|
0.1 Ac|under 1 Acre |
|
Zoning Type
|
Unknown |
Rooms
| Level |
Type |
Length |
Width |
Dimensions |
|
Basement |
Bedroom |
|
|
11'9'' x 13'11'' |
|
Basement |
Bedroom |
|
|
11'8'' x 8'0'' |
|
Basement |
Laundry Room |
|
|
10'9'' x 16'8'' |
|
Basement |
Bedroom |
|
|
8'8'' x 11'10'' |
|
Basement |
2pc Bathroom |
|
|
Measurements not available |
|
Main Level |
Bedroom |
|
|
12'4'' x 8'5'' |
|
Main Level |
Living Room |
|
|
15'7'' x 11'5'' |
|
Main Level |
Kitchen |
|
|
8'11'' x 14'9'' |
|
Main Level |
Primary Bedroom |
|
|
12'2'' x 12'4'' |
|
Main Level |
4pc Bathroom |
|
|
Measurements not available |
https://www.realtor.ca/real-estate/27522148/413-21st-s-avenue-cranbrook-cranbrook-south




















































