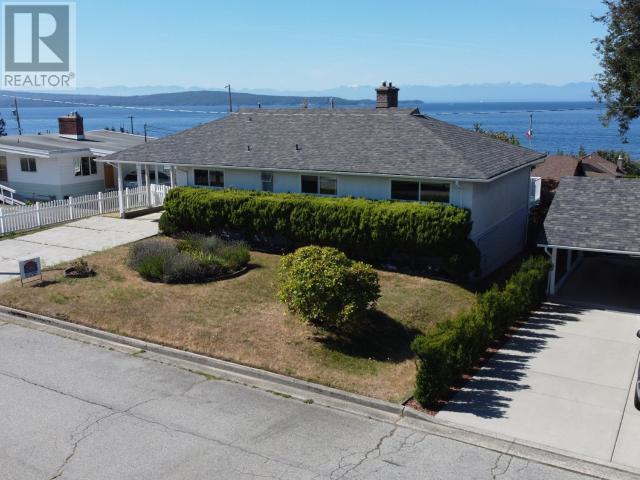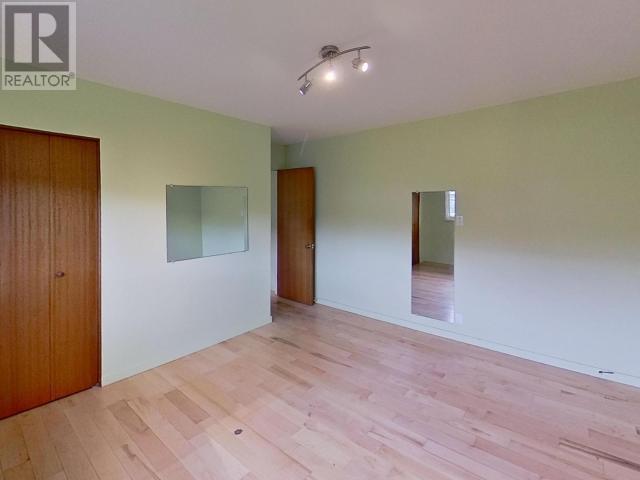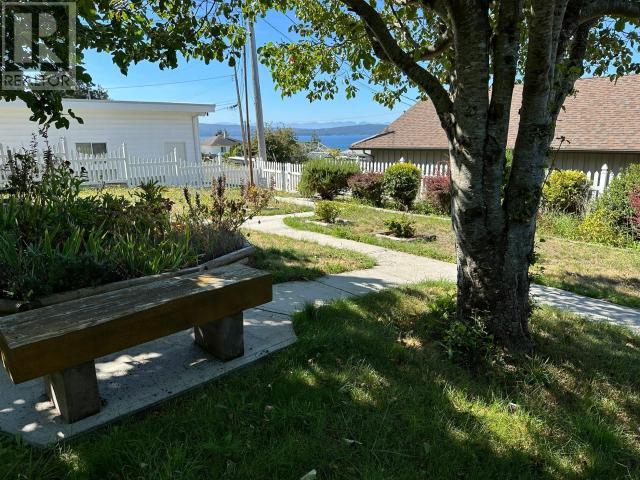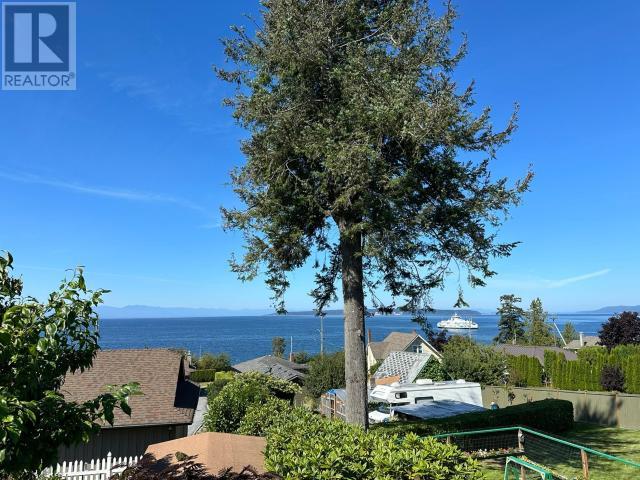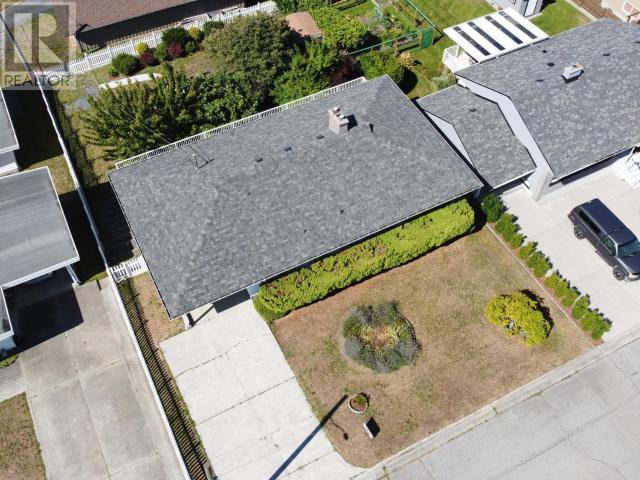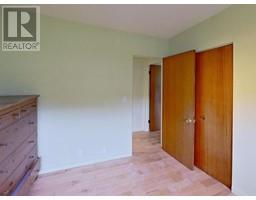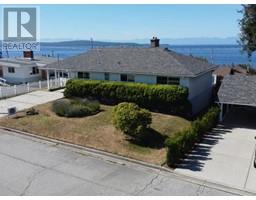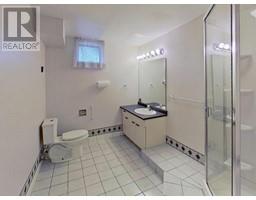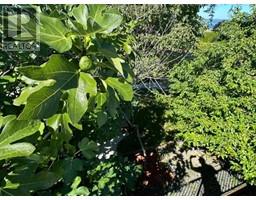5 Bedroom
2 Bathroom
2665 sqft
Fireplace
None
$674,800
Experience coastal living at its finest! Situated on one of the district's most charming and serene streets, this property offers minimal traffic and excellent ocean views that can be easily enhanced. The beautifully landscaped grounds feature mature fruit and ornamental trees, garden pathways, and a spacious, level rear yard. Enjoy convenient access to the seawall and beach nearby. The thoughtfully designed home boasts an open living area with spectacular ocean views, wood floors, and a sandstone-faced fireplace in the living room. Large patio doors open onto a sun-drenched deck, perfect for outdoor living. This family-friendly residence includes three bedrooms on the main floor and two additional bedrooms on the lower level. The basement features a convenient ground-level entrance to the rear yard, adding to the home's versatility and appeal. Don't miss the chance to make this dream coastal home yours--where every day feels like a vacation. Jake Zaikow @ 604-414-5063 / Email: jake@powellriverhomes.com (id:46227)
Property Details
|
MLS® Number
|
18343 |
|
Property Type
|
Single Family |
|
Features
|
Central Location, Cul-de-sac |
|
Parking Space Total
|
1 |
|
View Type
|
Mountain View, Ocean View |
Building
|
Bathroom Total
|
2 |
|
Bedrooms Total
|
5 |
|
Constructed Date
|
1964 |
|
Construction Style Attachment
|
Detached |
|
Cooling Type
|
None |
|
Fireplace Fuel
|
Gas |
|
Fireplace Present
|
Yes |
|
Fireplace Type
|
Conventional |
|
Heating Fuel
|
Natural Gas |
|
Size Interior
|
2665 Sqft |
|
Type
|
House |
Parking
Land
|
Acreage
|
No |
|
Size Frontage
|
70 Ft |
|
Size Irregular
|
8276 |
|
Size Total
|
8276 Sqft |
|
Size Total Text
|
8276 Sqft |
Rooms
| Level |
Type |
Length |
Width |
Dimensions |
|
Basement |
3pc Bathroom |
|
|
Measurements not available |
|
Basement |
Bedroom |
9 ft ,8 in |
11 ft ,3 in |
9 ft ,8 in x 11 ft ,3 in |
|
Basement |
Bedroom |
15 ft |
10 ft ,6 in |
15 ft x 10 ft ,6 in |
|
Basement |
Recreational, Games Room |
15 ft ,8 in |
14 ft ,9 in |
15 ft ,8 in x 14 ft ,9 in |
|
Basement |
Laundry Room |
13 ft ,6 in |
23 ft ,6 in |
13 ft ,6 in x 23 ft ,6 in |
|
Basement |
Workshop |
13 ft ,6 in |
10 ft ,8 in |
13 ft ,6 in x 10 ft ,8 in |
|
Main Level |
Living Room |
18 ft ,10 in |
14 ft ,9 in |
18 ft ,10 in x 14 ft ,9 in |
|
Main Level |
Dining Room |
11 ft ,5 in |
14 ft ,5 in |
11 ft ,5 in x 14 ft ,5 in |
|
Main Level |
Kitchen |
10 ft |
11 ft ,7 in |
10 ft x 11 ft ,7 in |
|
Main Level |
Primary Bedroom |
11 ft ,9 in |
14 ft ,2 in |
11 ft ,9 in x 14 ft ,2 in |
|
Main Level |
4pc Bathroom |
|
|
Measurements not available |
|
Main Level |
Bedroom |
10 ft ,6 in |
9 ft ,7 in |
10 ft ,6 in x 9 ft ,7 in |
|
Main Level |
Bedroom |
10 ft ,6 in |
11 ft ,2 in |
10 ft ,6 in x 11 ft ,2 in |
https://www.realtor.ca/real-estate/27345726/4125-whalen-ave-powell-river


