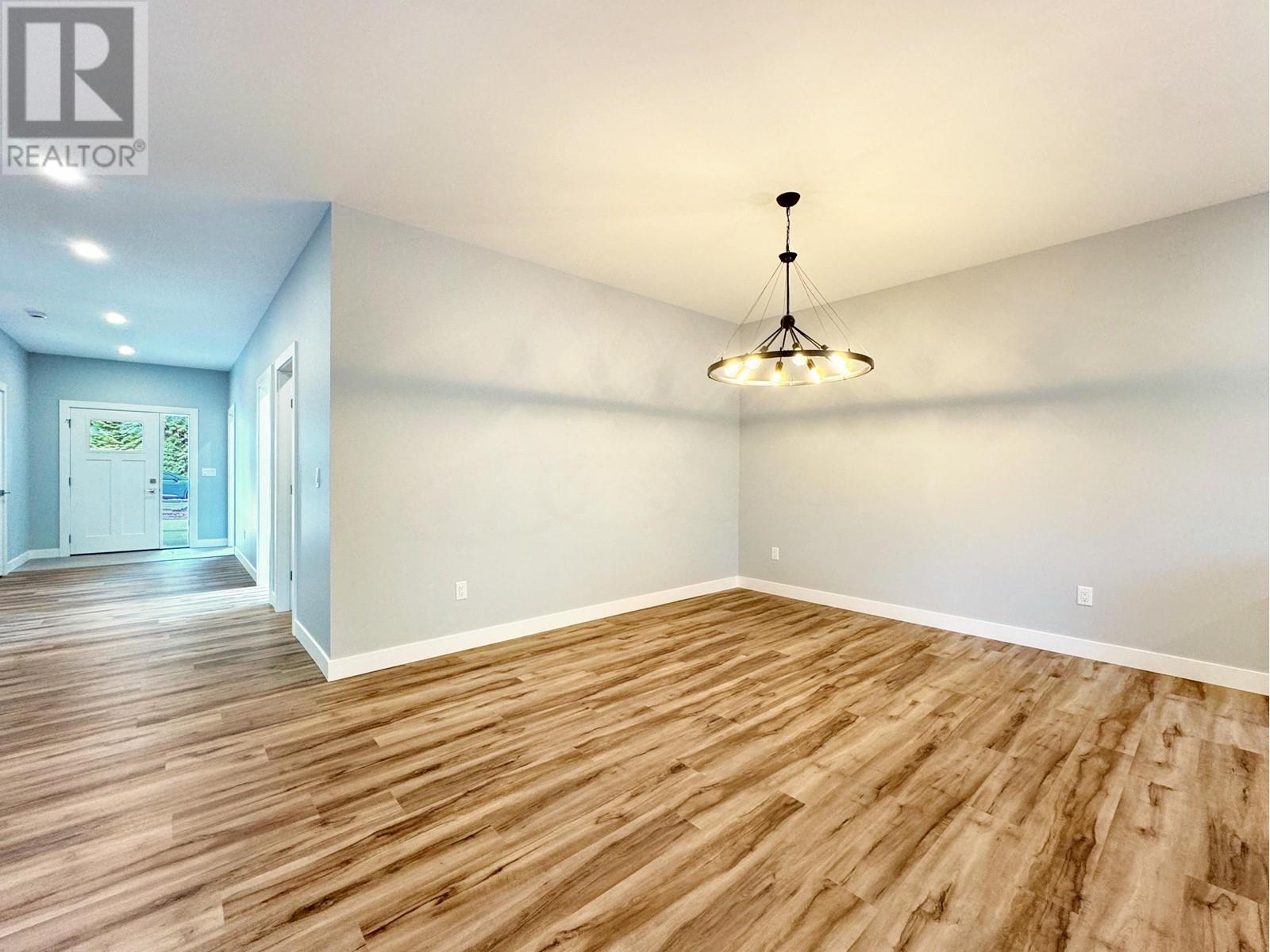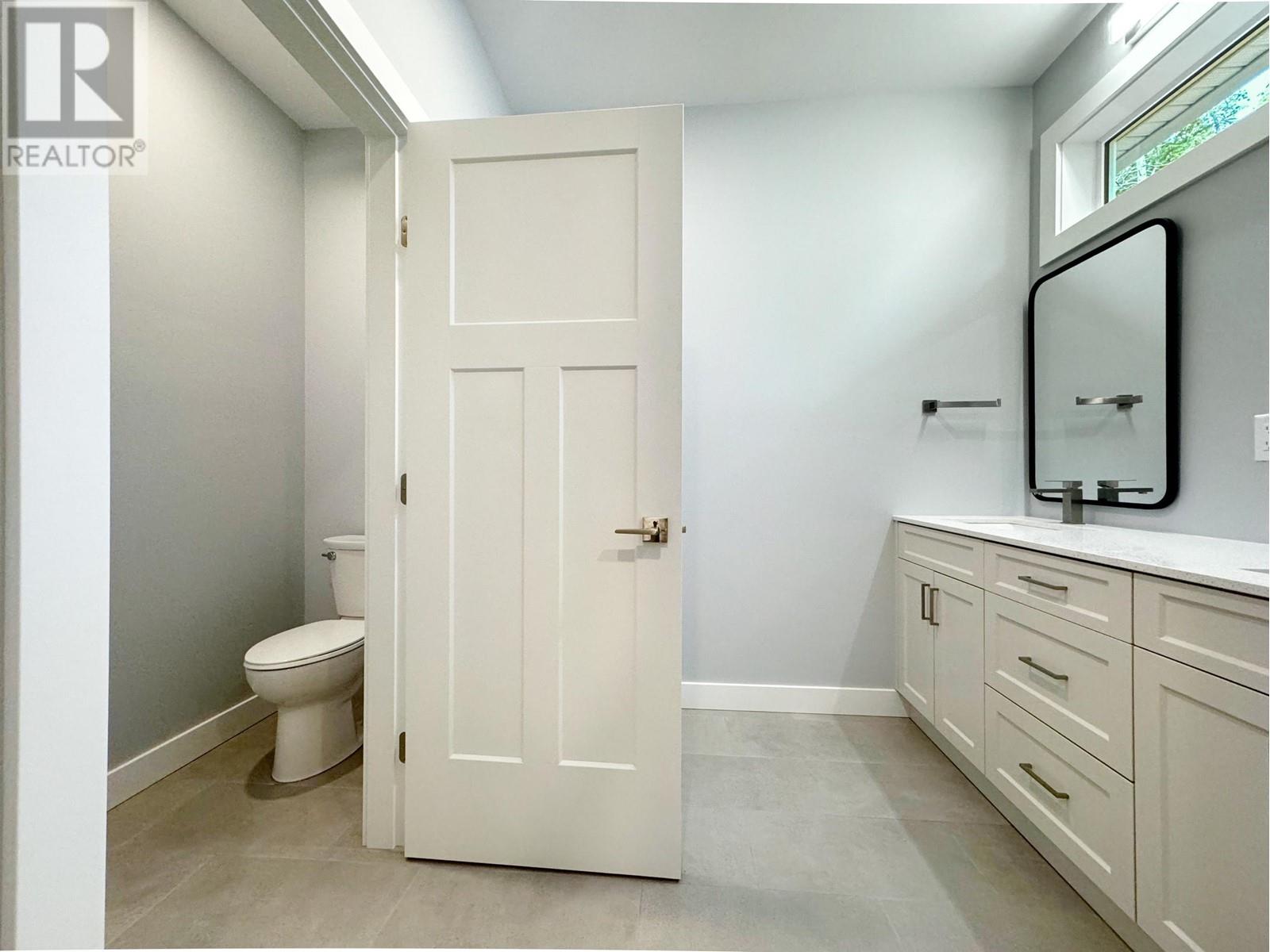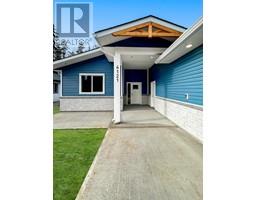4 Bedroom
2 Bathroom
1999 sqft
Ranch
Radiant/infra-Red Heat
$738,600
Stunning brand-new custom-built rancher by Swift River Construction! This 4 bed, 2 bath home exudes modern elegance with 1,999 sq ft of space. Step inside to a spacious foyer leading to an open plan kitchen-dining-living area with stainless steel LG appliances, quartz counters and island. The sliding doors open to a covered concrete patio overlooking the fully fenced yard lined with beautiful red cedar, perfect for outdoor entertaining. Primary bedroom features ensuite with walk in shower and double vanity. With radiant in-floor heating, quartz countertops, and on-demand hot water, this home offers both luxury and functionality. Don't miss the opportunity to own this exquisite property! (id:46227)
Property Details
|
MLS® Number
|
R2935942 |
|
Property Type
|
Single Family |
Building
|
Bathroom Total
|
2 |
|
Bedrooms Total
|
4 |
|
Appliances
|
Washer, Dryer, Refrigerator, Stove, Dishwasher |
|
Architectural Style
|
Ranch |
|
Basement Type
|
None |
|
Constructed Date
|
2024 |
|
Construction Style Attachment
|
Detached |
|
Foundation Type
|
Concrete Slab |
|
Heating Type
|
Radiant/infra-red Heat |
|
Roof Material
|
Asphalt Shingle |
|
Roof Style
|
Conventional |
|
Stories Total
|
1 |
|
Size Interior
|
1999 Sqft |
|
Type
|
House |
|
Utility Water
|
Municipal Water |
Parking
Land
|
Acreage
|
No |
|
Size Irregular
|
8224.7 |
|
Size Total
|
8224.7 Sqft |
|
Size Total Text
|
8224.7 Sqft |
Rooms
| Level |
Type |
Length |
Width |
Dimensions |
|
Main Level |
Foyer |
7 ft ,7 in |
7 ft |
7 ft ,7 in x 7 ft |
|
Main Level |
Bedroom 2 |
12 ft |
11 ft |
12 ft x 11 ft |
|
Main Level |
Mud Room |
8 ft ,6 in |
7 ft ,7 in |
8 ft ,6 in x 7 ft ,7 in |
|
Main Level |
Bedroom 3 |
12 ft ,1 in |
11 ft ,9 in |
12 ft ,1 in x 11 ft ,9 in |
|
Main Level |
Primary Bedroom |
15 ft |
12 ft ,1 in |
15 ft x 12 ft ,1 in |
|
Main Level |
Living Room |
14 ft ,2 in |
18 ft ,7 in |
14 ft ,2 in x 18 ft ,7 in |
|
Main Level |
Dining Room |
14 ft ,4 in |
8 ft |
14 ft ,4 in x 8 ft |
|
Main Level |
Kitchen |
14 ft |
14 ft ,5 in |
14 ft x 14 ft ,5 in |
|
Main Level |
Laundry Room |
6 ft ,7 in |
6 ft ,1 in |
6 ft ,7 in x 6 ft ,1 in |
|
Main Level |
Enclosed Porch |
14 ft ,2 in |
13 ft ,1 in |
14 ft ,2 in x 13 ft ,1 in |
|
Main Level |
Bedroom 4 |
12 ft |
9 ft ,4 in |
12 ft x 9 ft ,4 in |
https://www.realtor.ca/real-estate/27545352/4121-munroe-street-terrace


























































