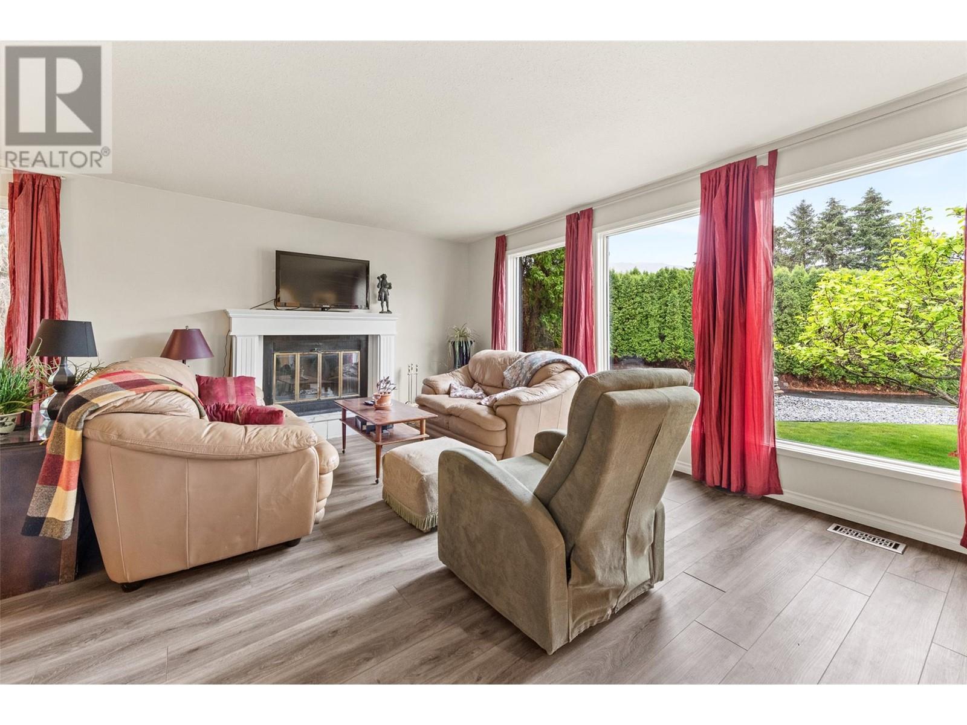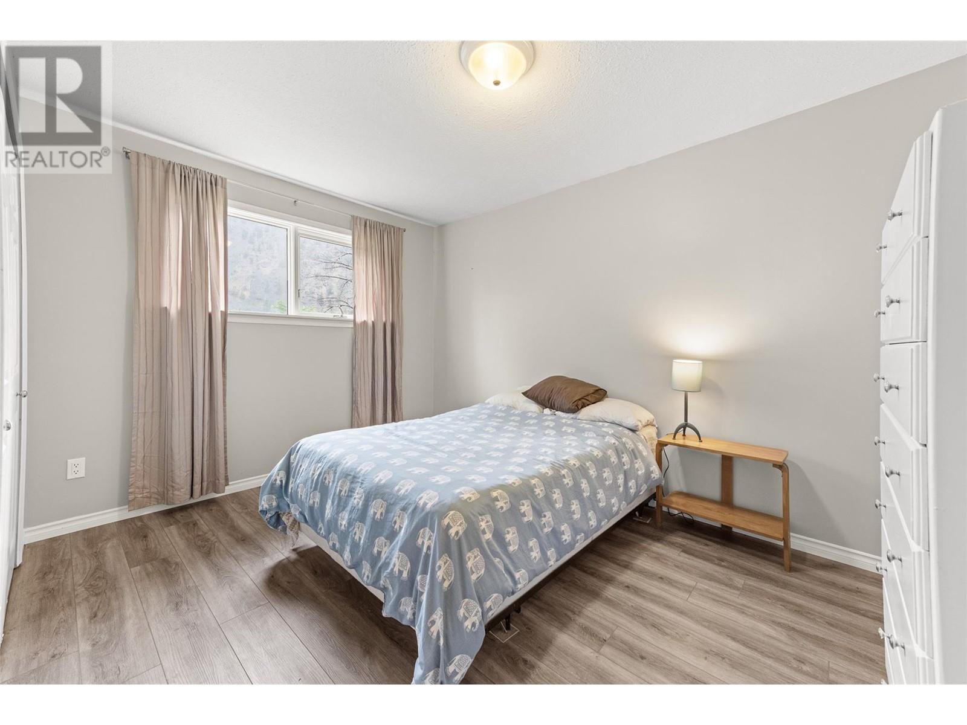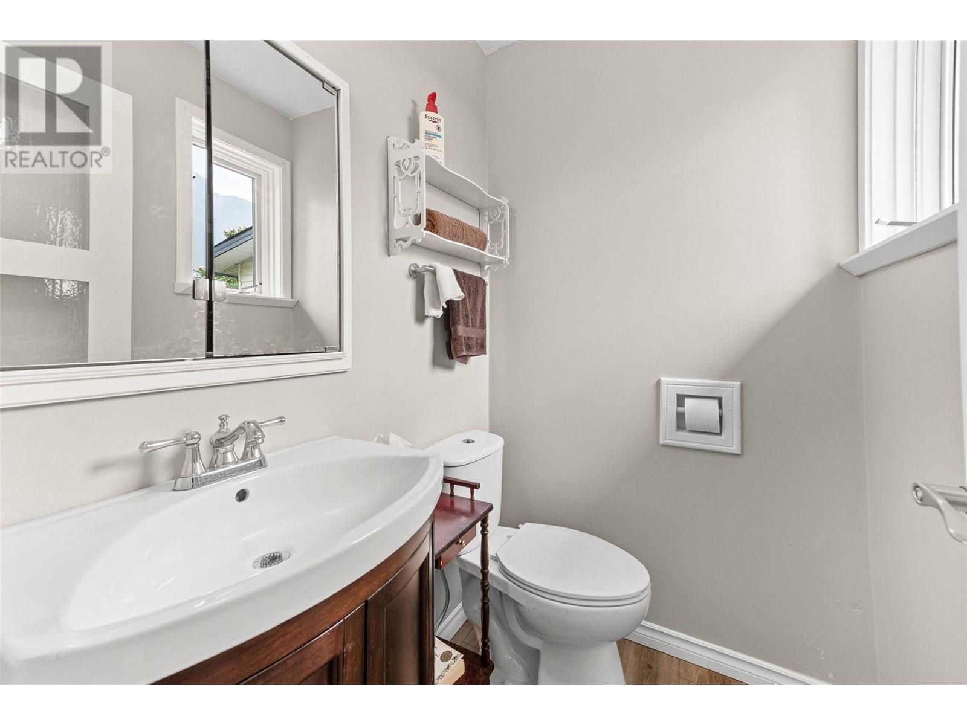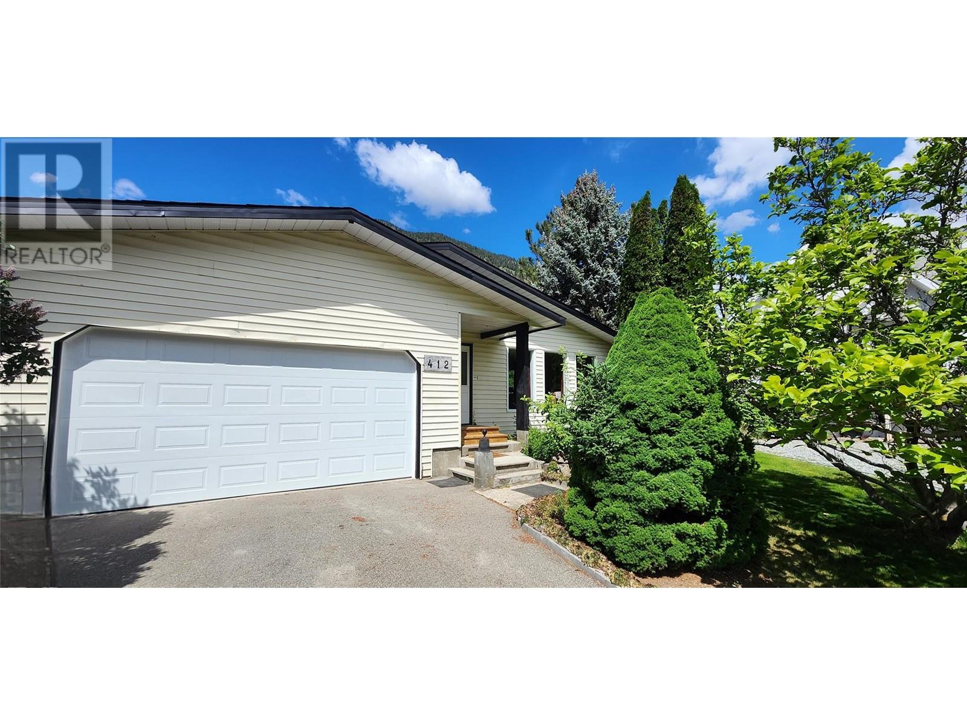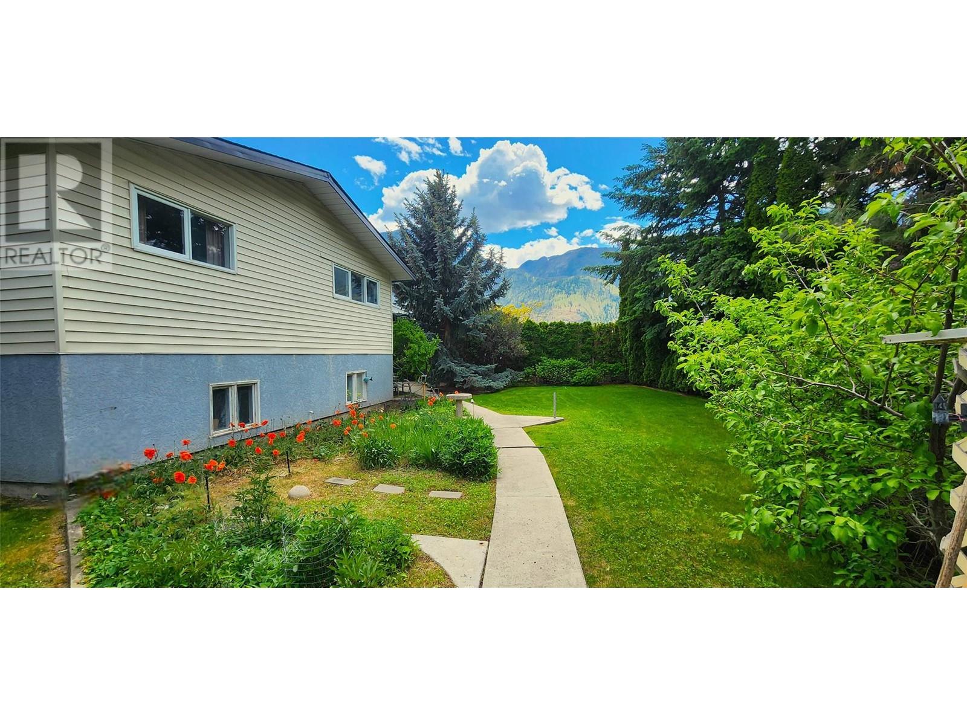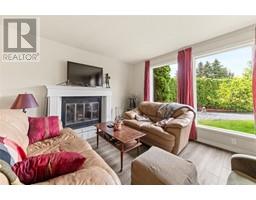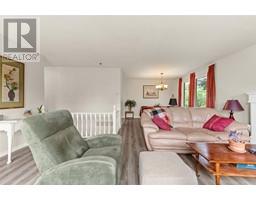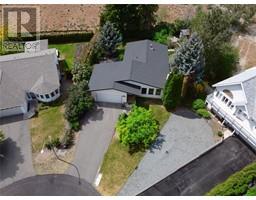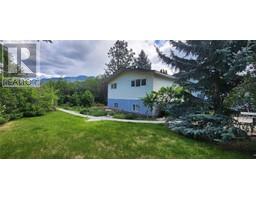4 Bedroom
2 Bathroom
2451 sqft
Ranch
Fireplace
Central Air Conditioning
Forced Air
Landscaped, Level
$573,500
Welcome to Your Dream Oasis in the Heart of Keremeos! Step into this beautifully updated 4-bed, 2-bath gem, nestled in the tranquil village of Keremeos! With a generous 2,285 square feet of living space, this stunning home sits on a lush .24-acre lot, boasting mature landscaping and a variety of fruit trees that make every day feel like a retreat. Inside, you’ll fall in love with the remodeled kitchen, designed with modern finishes and amenities that make cooking a joy. The new vinyl plank flooring flows seamlessly throughout, while fresh interior paint creates a crisp, inviting atmosphere. Both the main bath and the newly revamped ensuite offer the perfect blend of style and comfort. This home is built for peace of mind with a new roof, new doors, and upgraded hardware, ensuring you can enjoy your new space without a care. The spacious double-car garage, equipped with a brand-new garage door, provides ample storage and room for your vehicles. Picture yourself unwinding in the private backyard, surrounded by breathtaking mountain views—a perfect setting for relaxation or entertaining family and friends. And here’s the bonus: with the potential to add a suite in the basement, this home offers incredible flexibility, whether you’re looking for extra income, a guest space, or a multi-generational living option. Don’t miss your chance to make this incredible Keremeos property yours! Explore this home with a virtual tour today and step into the life you’ve always wanted. (id:46227)
Property Details
|
MLS® Number
|
10324800 |
|
Property Type
|
Single Family |
|
Neigbourhood
|
Keremeos |
|
Amenities Near By
|
Recreation, Schools |
|
Community Features
|
Family Oriented, Pets Allowed |
|
Features
|
Cul-de-sac, Level Lot, Private Setting, Treed |
|
Parking Space Total
|
4 |
|
Road Type
|
Cul De Sac |
|
View Type
|
Mountain View |
Building
|
Bathroom Total
|
2 |
|
Bedrooms Total
|
4 |
|
Appliances
|
Refrigerator, Dishwasher, Dryer, Range - Electric, Water Heater - Electric, Freezer, Hood Fan, Washer & Dryer |
|
Architectural Style
|
Ranch |
|
Constructed Date
|
1991 |
|
Construction Style Attachment
|
Detached |
|
Cooling Type
|
Central Air Conditioning |
|
Exterior Finish
|
Vinyl Siding |
|
Fireplace Fuel
|
Unknown |
|
Fireplace Present
|
Yes |
|
Fireplace Type
|
Decorative |
|
Flooring Type
|
Concrete, Laminate |
|
Half Bath Total
|
1 |
|
Heating Type
|
Forced Air |
|
Roof Material
|
Asphalt Shingle |
|
Roof Style
|
Unknown |
|
Stories Total
|
2 |
|
Size Interior
|
2451 Sqft |
|
Type
|
House |
|
Utility Water
|
Municipal Water |
Parking
Land
|
Access Type
|
Easy Access |
|
Acreage
|
No |
|
Fence Type
|
Fence |
|
Land Amenities
|
Recreation, Schools |
|
Landscape Features
|
Landscaped, Level |
|
Sewer
|
Septic Tank |
|
Size Irregular
|
0.24 |
|
Size Total
|
0.24 Ac|under 1 Acre |
|
Size Total Text
|
0.24 Ac|under 1 Acre |
|
Zoning Type
|
Unknown |
Rooms
| Level |
Type |
Length |
Width |
Dimensions |
|
Basement |
Storage |
|
|
10'8'' x 6'2'' |
|
Basement |
Laundry Room |
|
|
7'10'' x 7'2'' |
|
Basement |
Utility Room |
|
|
29'2'' x 13'2'' |
|
Basement |
Recreation Room |
|
|
26'9'' x 13'1'' |
|
Basement |
Bedroom |
|
|
13'5'' x 13'2'' |
|
Main Level |
Dining Room |
|
|
11'2'' x 10'8'' |
|
Main Level |
Bedroom |
|
|
10'11'' x 8'9'' |
|
Main Level |
Bedroom |
|
|
13'1'' x 10'10'' |
|
Main Level |
2pc Ensuite Bath |
|
|
5'1'' x 4'4'' |
|
Main Level |
4pc Bathroom |
|
|
7'10'' x 5'2'' |
|
Main Level |
Primary Bedroom |
|
|
13'1'' x 12'6'' |
|
Main Level |
Living Room |
|
|
17'11'' x 11'10'' |
|
Main Level |
Kitchen |
|
|
12'6'' x 10'8'' |
https://www.realtor.ca/real-estate/27457157/412-vanderlinde-drive-keremeos-keremeos





