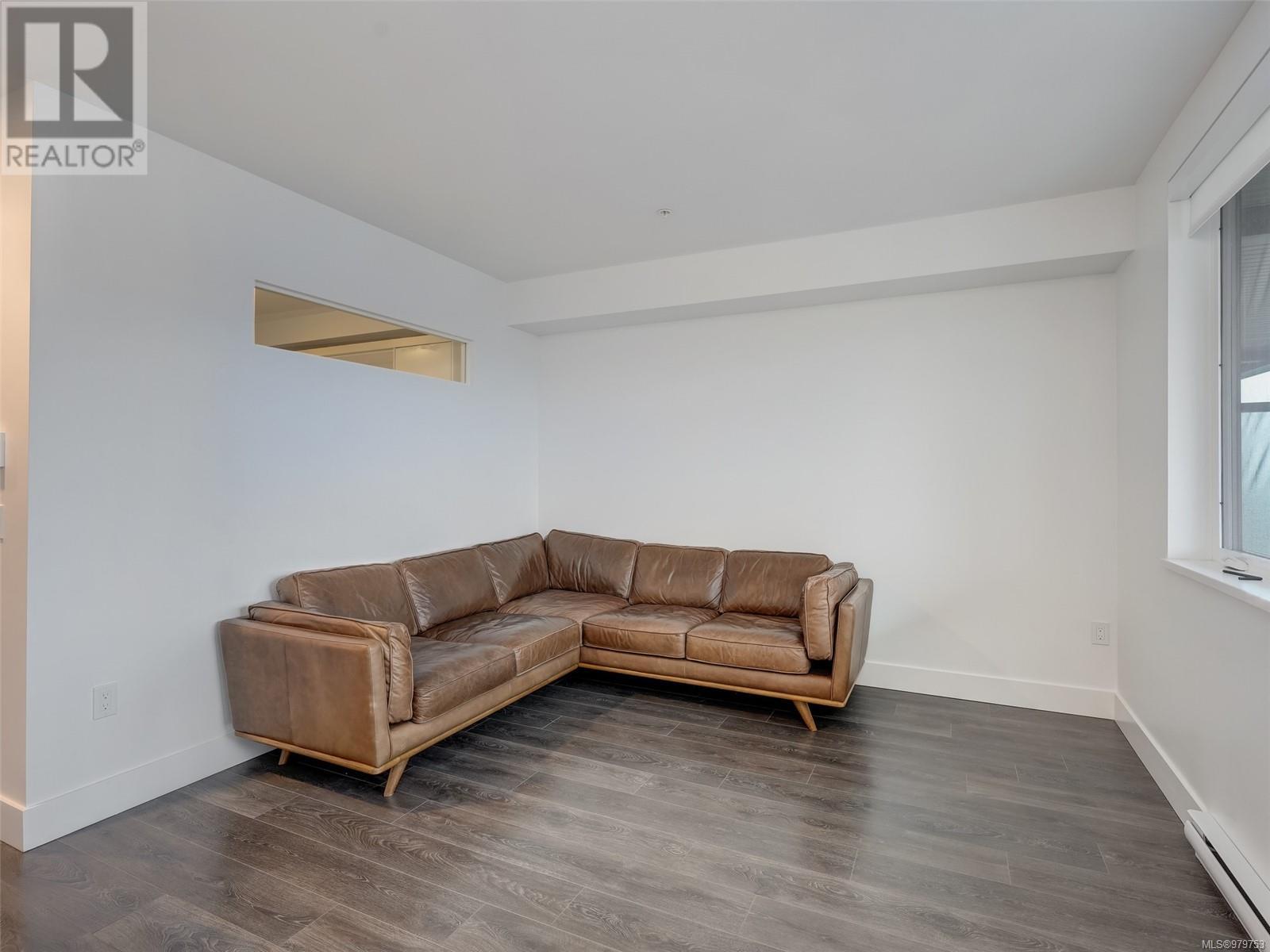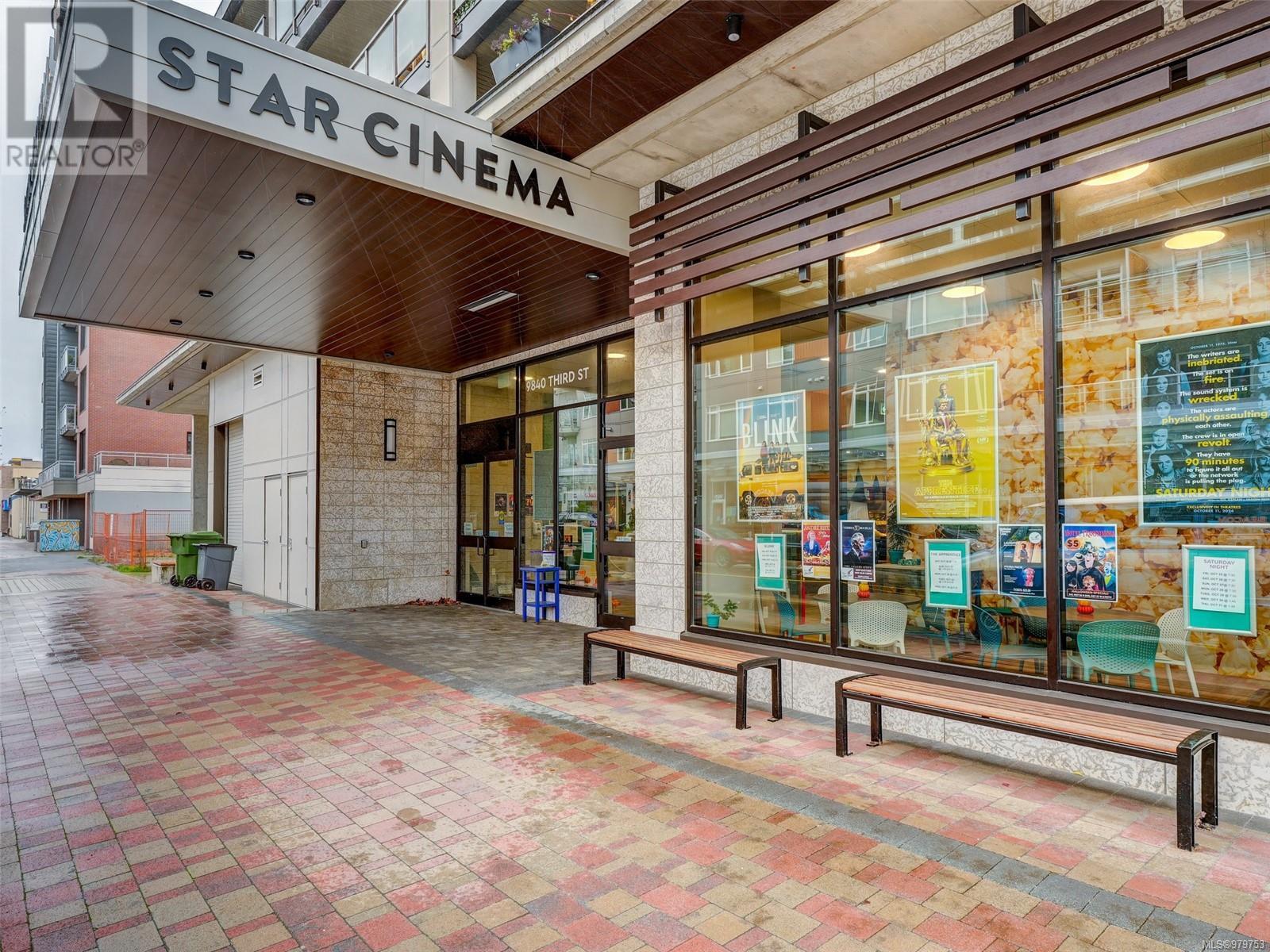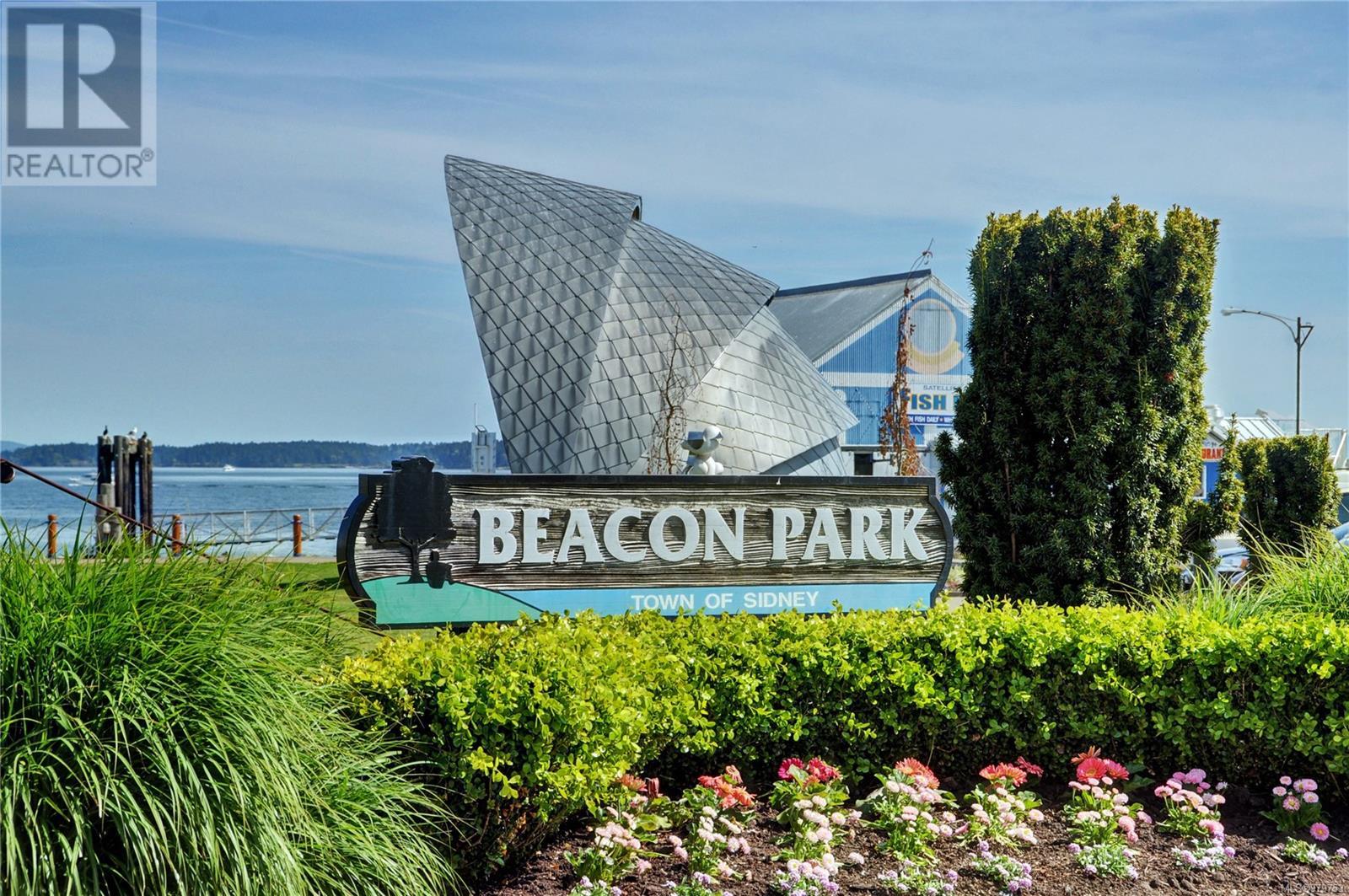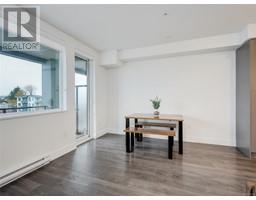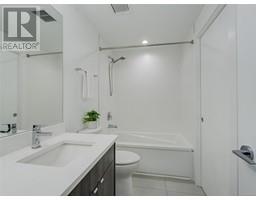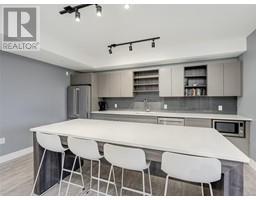412 2461 Sidney Ave Sidney, British Columbia V8L 1Y8
$639,000Maintenance,
$339.92 Monthly
Maintenance,
$339.92 MonthlyWelcome to the Cameo in the heart of picturesque and charming Sidney! Built in 2022, you'll love the superior finishings and chic design of this stylish 1 bedroom plus den condo. Deluxe kitchen boasts gorgeous quartz counters, custom cabinetry and upscale s/s appliances. Stylish open plan living and dining area is spacious and bright. Elegant primary bedroom connects to your luxurious bathroom with quartz countertops, porcelain floor tile and full sized tub/shower with tile surround. Enjoy the sunsets on your large, sunny west facing balcony - perfect for relaxing and entertaining. Separate storage, bike storage and no size restrictions for dogs. Recent upgrades include Queen Murphy bed in bedroom with memory foam mattress and single Murphy bed in the den, custom closets, water filter, and phantom balcony door screen. Experience peaceful and convenient urban living in an unbeatable location, just steps to a wide array of shopping, excellent restaurants and oceanside walking trails, even live concerts & theatre. (id:46227)
Open House
This property has open houses!
2:00 pm
Ends at:4:00 pm
Welcome to the Cameo in the heart of picturesque Sidney! Built in 2022, you'll love the superior finishings and chic design of this stylish 1 bedroom plus den condo. Deluxe kitchen and spacious Living & Dining area. Experience peaceful, urban living in an unbeatable location, just steps to a wide array of shopping, excellent restaurants and oceanside walking trails. Must be seen to be appreciated!
Property Details
| MLS® Number | 979753 |
| Property Type | Single Family |
| Neigbourhood | Sidney South-East |
| Community Features | Pets Allowed With Restrictions, Family Oriented |
| Features | Marine Oriented |
| Plan | Eps8340 |
Building
| Bathroom Total | 1 |
| Bedrooms Total | 1 |
| Constructed Date | 2022 |
| Cooling Type | None |
| Heating Fuel | Electric, Other |
| Heating Type | Baseboard Heaters |
| Size Interior | 894 Sqft |
| Total Finished Area | 752 Sqft |
| Type | Apartment |
Parking
| Street |
Land
| Acreage | No |
| Size Irregular | 885 |
| Size Total | 885 Sqft |
| Size Total Text | 885 Sqft |
| Zoning Type | Residential |
Rooms
| Level | Type | Length | Width | Dimensions |
|---|---|---|---|---|
| Main Level | Balcony | 18 ft | 7 ft | 18 ft x 7 ft |
| Main Level | Bathroom | 4-Piece | ||
| Main Level | Den | 8 ft | 6 ft | 8 ft x 6 ft |
| Main Level | Primary Bedroom | 11 ft | 9 ft | 11 ft x 9 ft |
| Main Level | Kitchen | 16 ft | 7 ft | 16 ft x 7 ft |
| Main Level | Dining Room | 11 ft | 7 ft | 11 ft x 7 ft |
| Main Level | Living Room | 11 ft | 9 ft | 11 ft x 9 ft |
| Main Level | Entrance | 6 ft | 6 ft | 6 ft x 6 ft |
https://www.realtor.ca/real-estate/27603712/412-2461-sidney-ave-sidney-sidney-south-east




