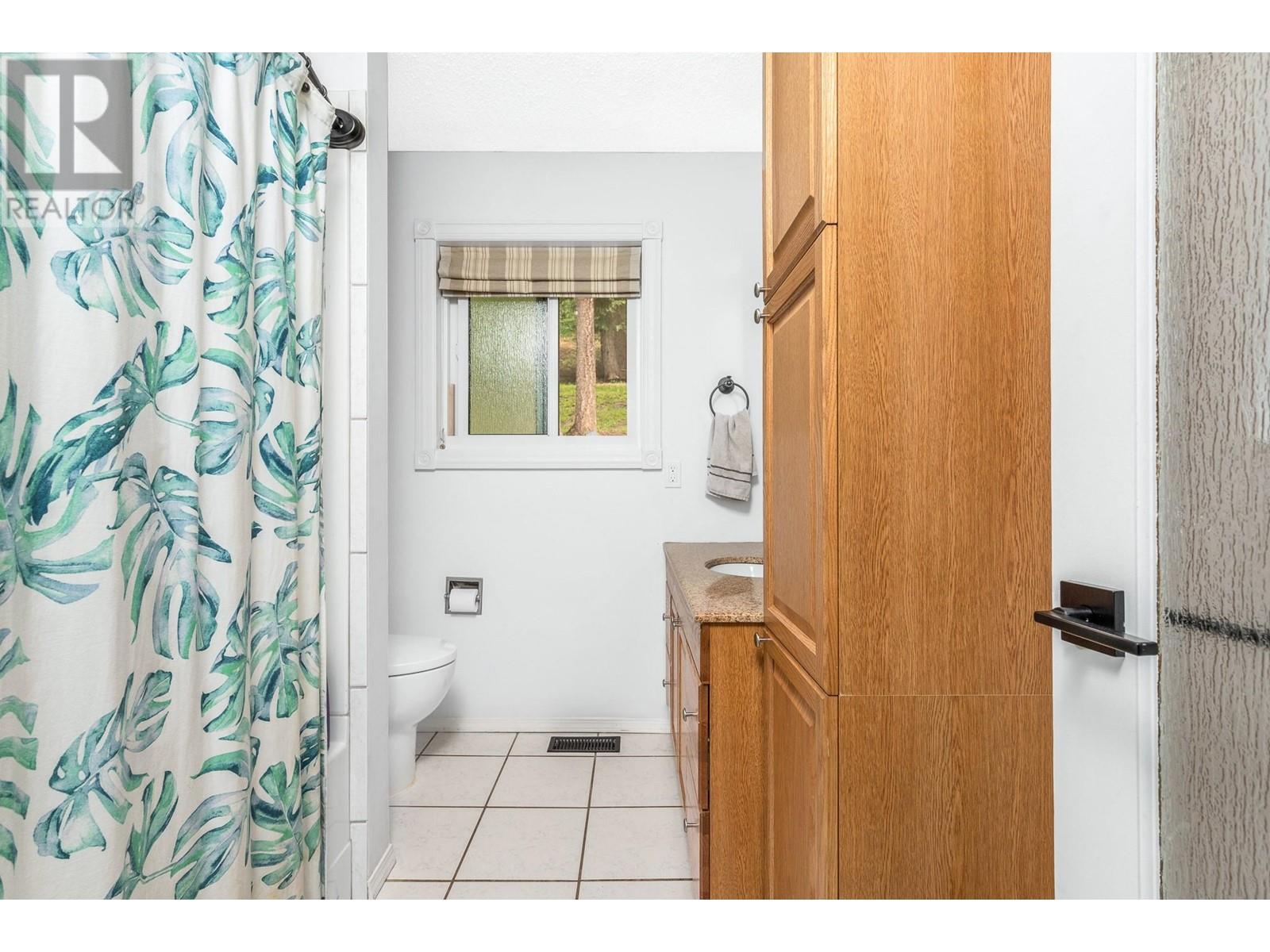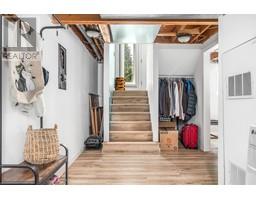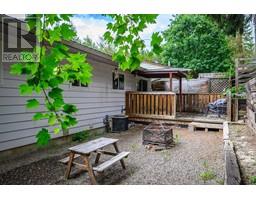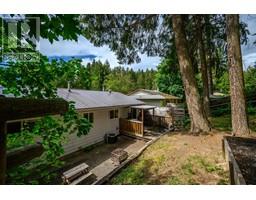3 Bedroom
2 Bathroom
1940 sqft
Fireplace
Central Air Conditioning
Forced Air
$549,900
Quick Possession. Welcome to the heart of Armstrong, where charm meets modern living in this beautifully updated family home. The residence is tucked away on a quiet no-thru road, offering a perfect blend of tranquility and convenience. From local golf courses to an inviting outdoor swimming pool, a playful spray park, a skateboard haven, to tennis courts, Armstrong ensures that there's something for everyone. Your family will be at the center of a vibrant community that thrives on a myriad of recreational activities and engaging events. The main level of this home offers 2 bedrooms, a full bathroom, a cozy certified wood burning fireplace and walks out to your covered deck. The lower level is currently a Primary Bedroom with 2-piece bathroom. There is a 25X12 attached garage and the backyard is fully fenced. Make lasting memories in this warm and welcoming family home, where the best of small-town living meets modern comfort. Your new lifestyle awaits in Armstrong – a place where community, recreation, and family-friendly charm come together seamlessly. Contact your Agent or the Listing Agent to schedule a viewing. (id:46227)
Property Details
|
MLS® Number
|
10319003 |
|
Property Type
|
Single Family |
|
Neigbourhood
|
Armstrong/ Spall. |
|
Community Features
|
Pets Allowed, Rentals Allowed |
|
Parking Space Total
|
4 |
|
View Type
|
Mountain View, Valley View |
Building
|
Bathroom Total
|
2 |
|
Bedrooms Total
|
3 |
|
Constructed Date
|
1981 |
|
Construction Style Attachment
|
Detached |
|
Cooling Type
|
Central Air Conditioning |
|
Fireplace Fuel
|
Wood |
|
Fireplace Present
|
Yes |
|
Fireplace Type
|
Conventional |
|
Flooring Type
|
Laminate |
|
Half Bath Total
|
1 |
|
Heating Type
|
Forced Air |
|
Stories Total
|
2 |
|
Size Interior
|
1940 Sqft |
|
Type
|
House |
|
Utility Water
|
Municipal Water |
Parking
Land
|
Acreage
|
No |
|
Sewer
|
Municipal Sewage System |
|
Size Irregular
|
0.18 |
|
Size Total
|
0.18 Ac|under 1 Acre |
|
Size Total Text
|
0.18 Ac|under 1 Acre |
|
Zoning Type
|
Unknown |
Rooms
| Level |
Type |
Length |
Width |
Dimensions |
|
Lower Level |
Other |
|
|
24'8'' x 11'5'' |
|
Lower Level |
Bedroom |
|
|
24' x 17'9'' |
|
Lower Level |
Partial Bathroom |
|
|
4'10'' x 8'2'' |
|
Main Level |
Bedroom |
|
|
9'6'' x 13'6'' |
|
Main Level |
Primary Bedroom |
|
|
10'5'' x 13' |
|
Main Level |
Full Bathroom |
|
|
8' x 7'1'' |
|
Main Level |
Kitchen |
|
|
11'3'' x 9' |
|
Main Level |
Dining Room |
|
|
11'7'' x 9' |
|
Main Level |
Living Room |
|
|
15'5'' x 18'4'' |
https://www.realtor.ca/real-estate/27149540/4110-highland-park-drive-armstrong-armstrong-spall






























































