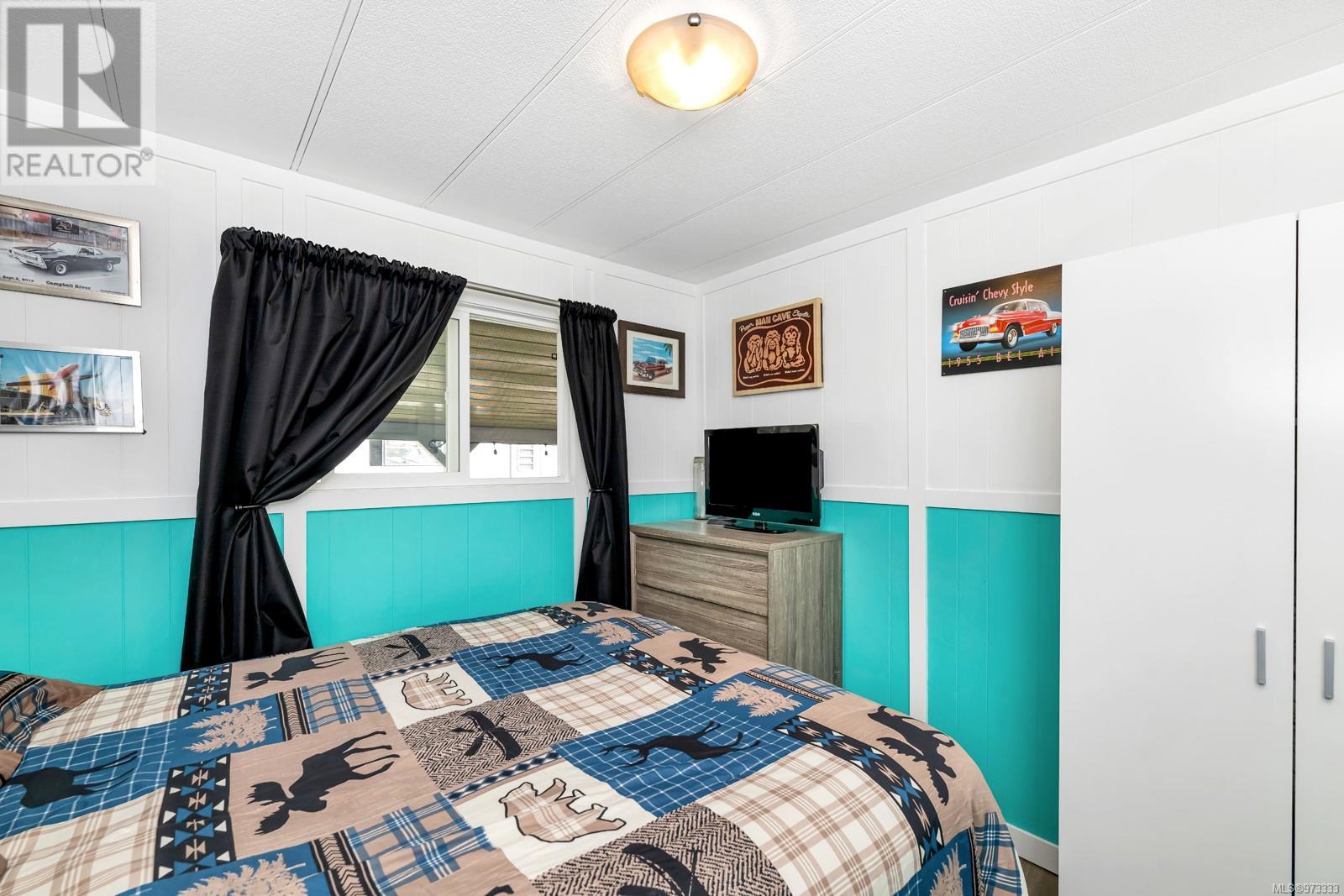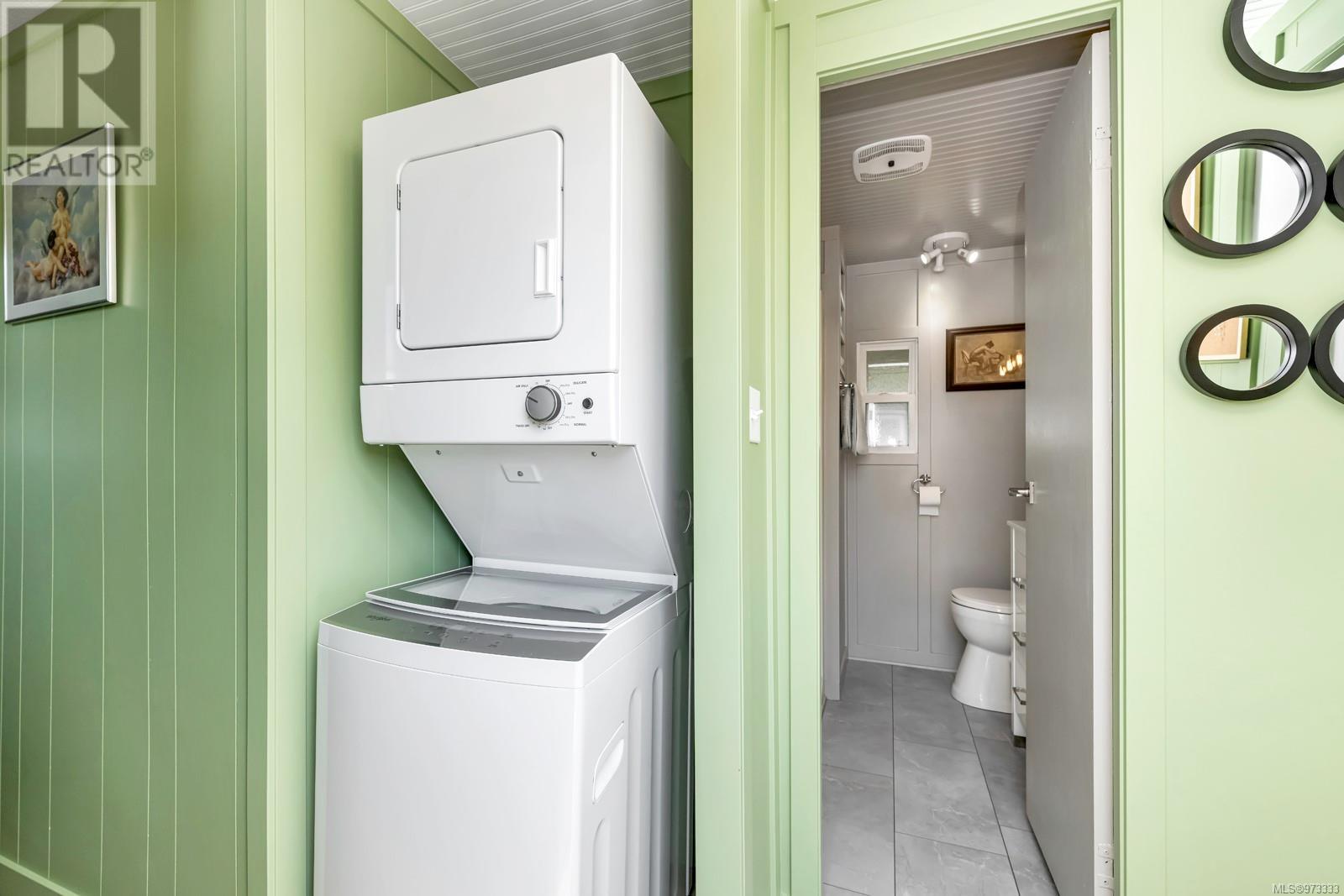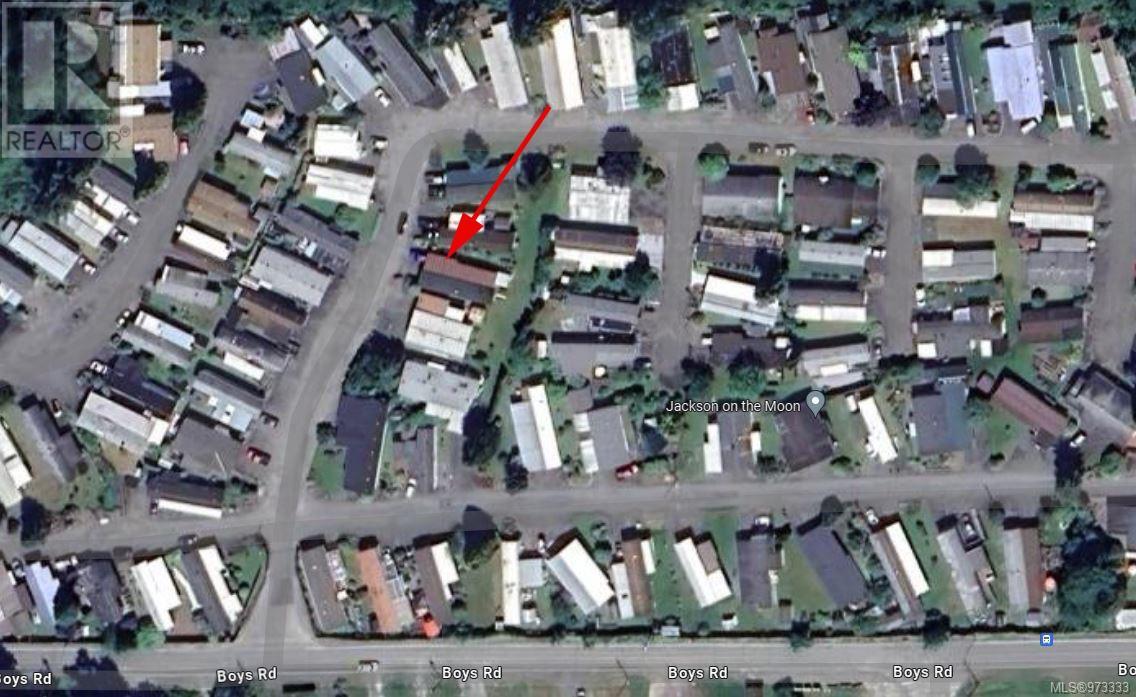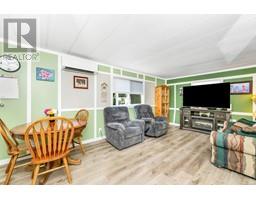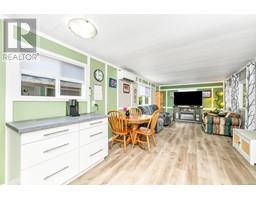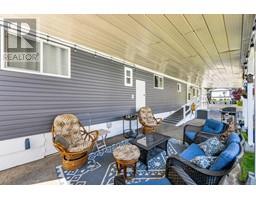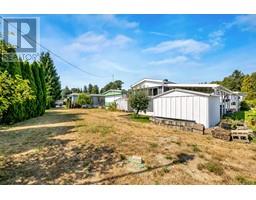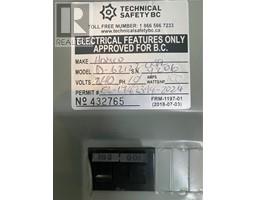411 2885 Boys Rd Duncan, British Columbia V9L 4Y9
$207,500Maintenance,
$580.64 Monthly
Maintenance,
$580.64 MonthlyExperience modern comfort in this beautifully upgraded 2 bedroom, one bath mobile home in Silver Park 55+. The home boasts a new roof & siding, enhancing both durability & curb appeal. Step inside to discover new flooring throughout, seamlessly connecting each space. The completely remodeled kitchen features stylish cabinets, contemporary countertops, tile backsplash & updated appliances. Every room is freshly painted, offering a bright & welcoming atmosphere. Enjoy energy efficiency & clear views with new vinyl windows, & relax in the fully updated 3 pc bathroom. The ductless heat pump ensures year-round climate control, keeping you cozy in winter & cool in summer. Outside, the large, covered parking & seating area provide ample space for vehicles & outdoor gatherings. The property has mature gardens, offering a serene & picturesque environment. This home is a perfect blend of modern amenities & charming aesthetics, ready to provide you with a comfortable & stylish living experience. (id:46227)
Property Details
| MLS® Number | 973333 |
| Property Type | Single Family |
| Neigbourhood | East Duncan |
| Community Features | Pets Not Allowed, Age Restrictions |
| Features | Other |
| Parking Space Total | 3 |
| Structure | Shed, Patio(s) |
Building
| Bathroom Total | 1 |
| Bedrooms Total | 2 |
| Constructed Date | 1974 |
| Cooling Type | Air Conditioned |
| Fire Protection | Fire Alarm System |
| Heating Fuel | Electric |
| Heating Type | Heat Pump |
| Size Interior | 744 Sqft |
| Total Finished Area | 744 Sqft |
| Type | Manufactured Home |
Land
| Access Type | Road Access |
| Acreage | No |
| Zoning Description | R5 |
| Zoning Type | Multi-family |
Rooms
| Level | Type | Length | Width | Dimensions |
|---|---|---|---|---|
| Main Level | Patio | 30'8 x 10'8 | ||
| Main Level | Primary Bedroom | 11'7 x 8'11 | ||
| Main Level | Bathroom | 3-Piece | ||
| Main Level | Bedroom | 9'8 x 8'5 | ||
| Main Level | Kitchen | 15'10 x 11'2 | ||
| Main Level | Living Room | 11'11 x 11'2 |
https://www.realtor.ca/real-estate/27297609/411-2885-boys-rd-duncan-east-duncan
















