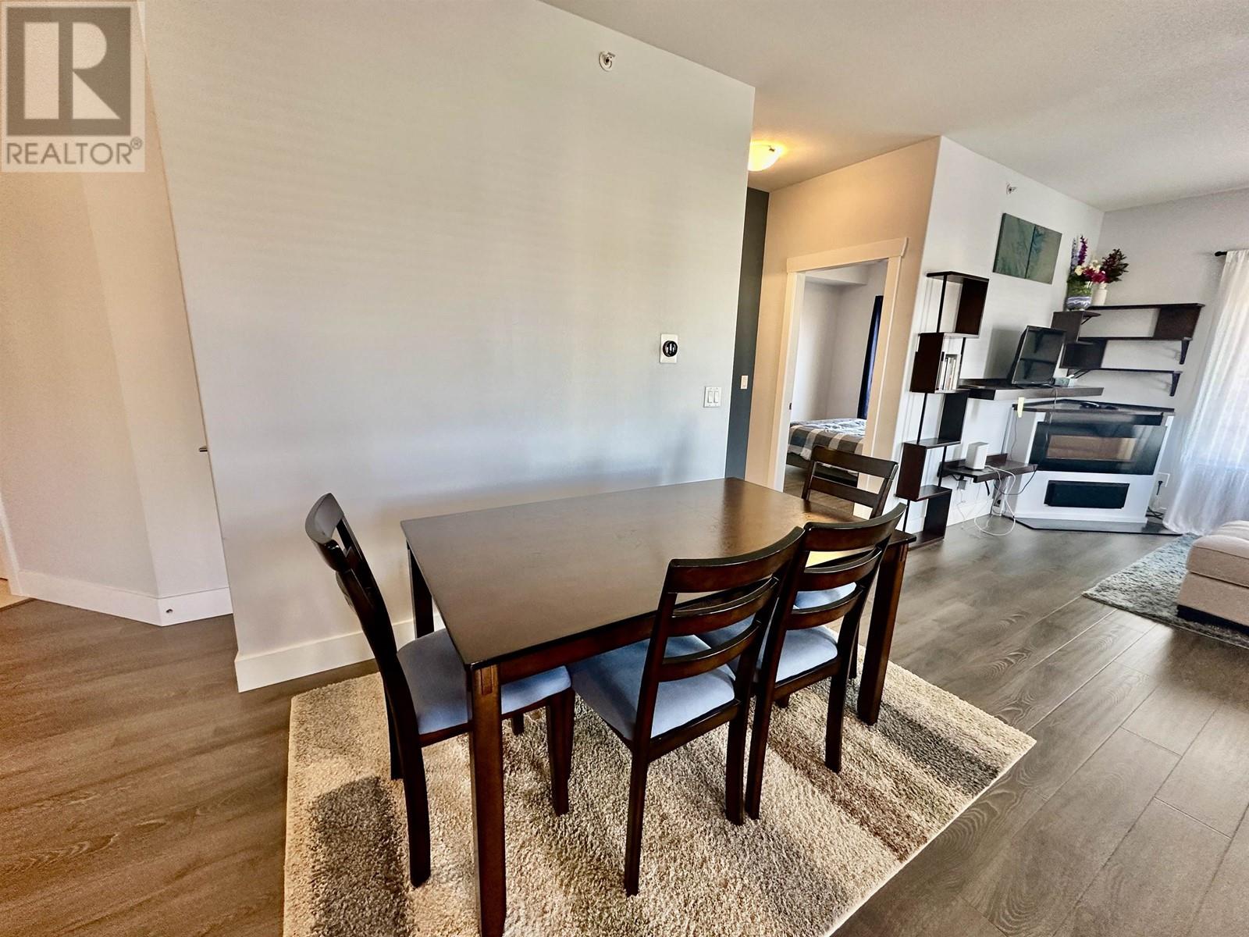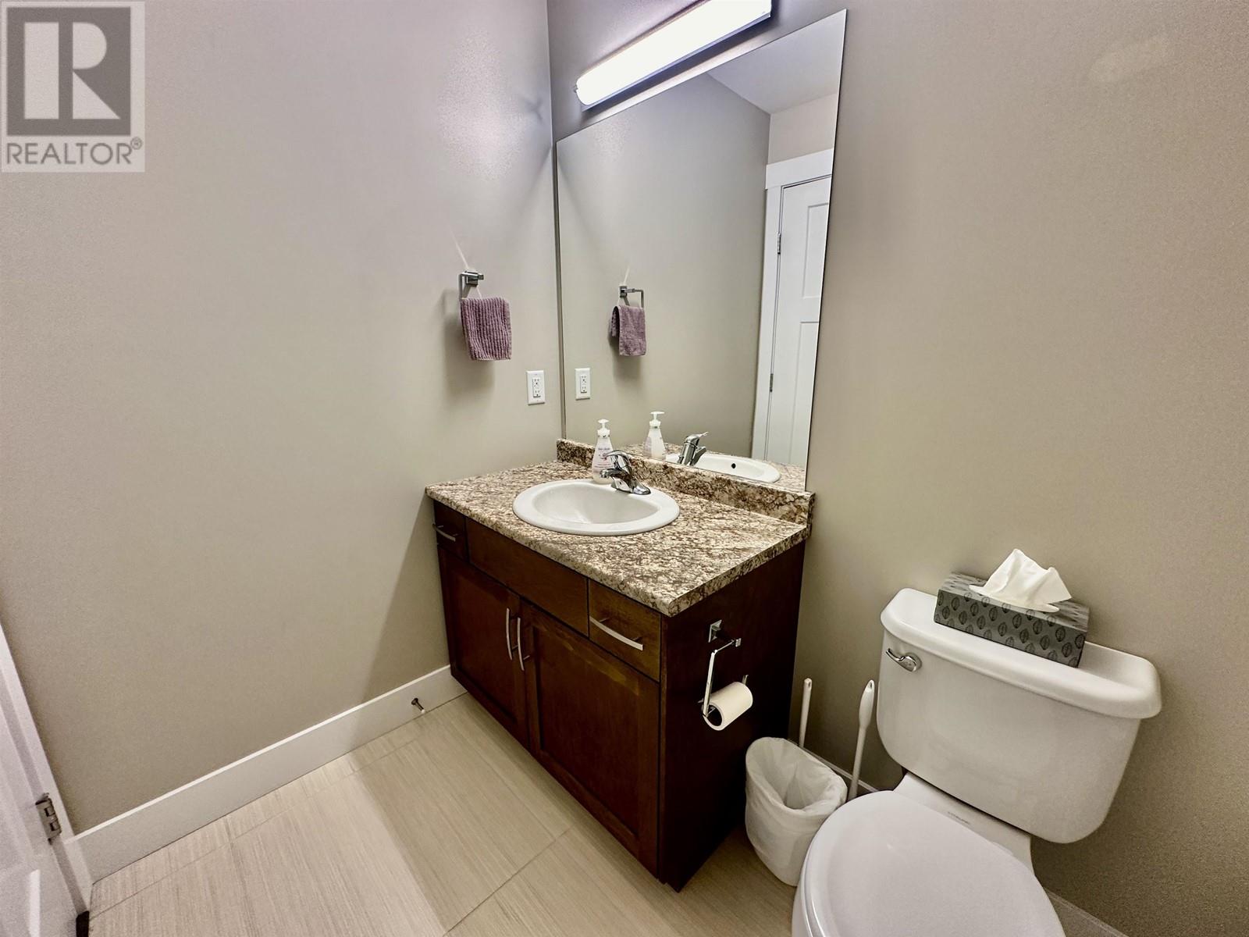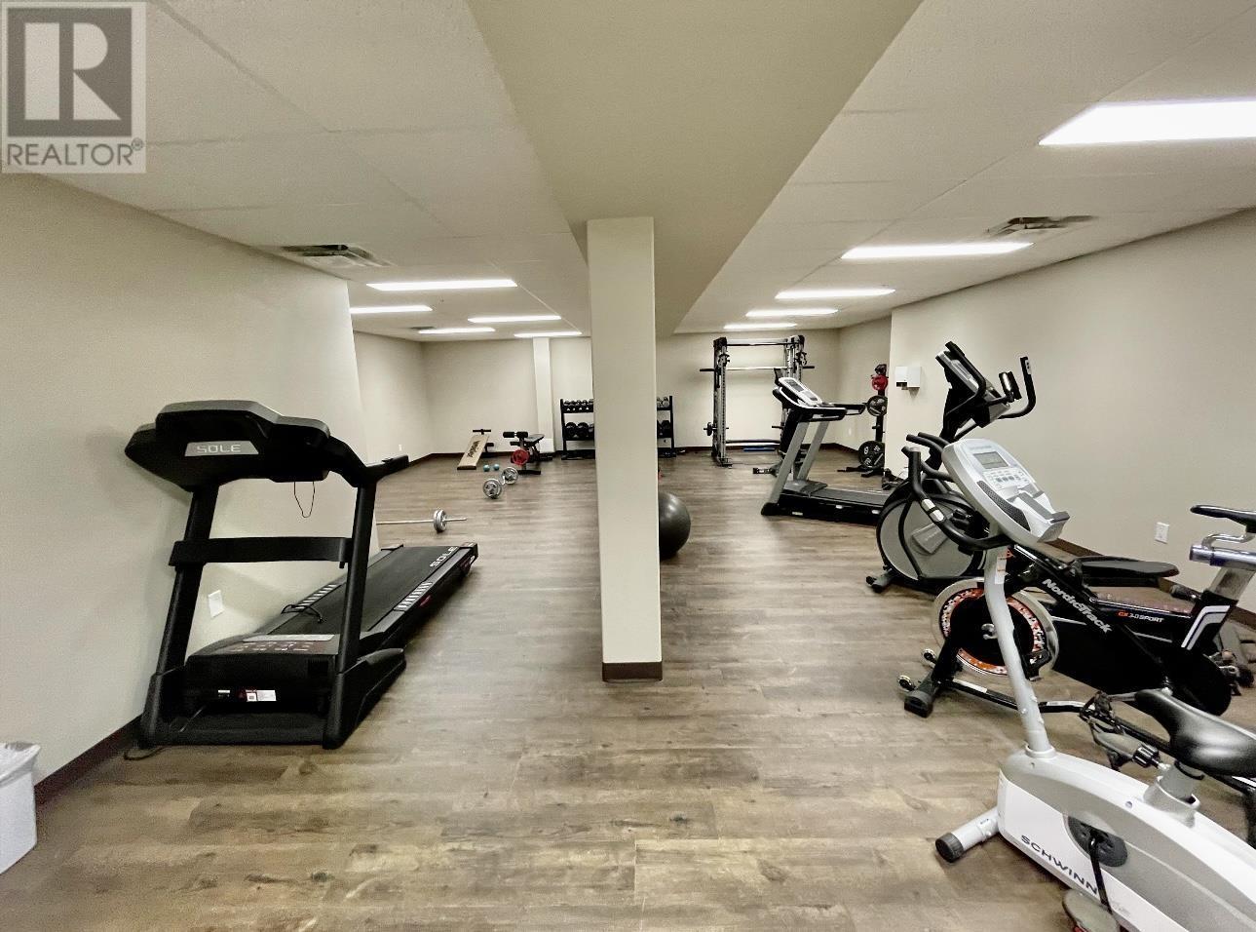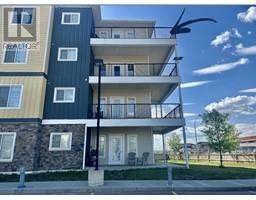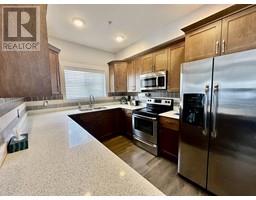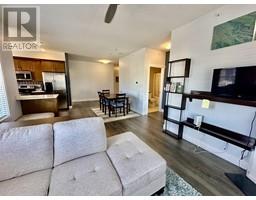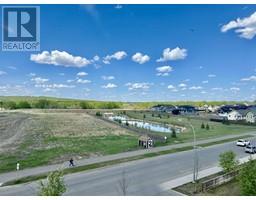2 Bedroom
2 Bathroom
1066 sqft
Fireplace
Radiant/infra-Red Heat
$299,900
* PREC - Personal Real Estate Corporation. Check out this top floor corner unit in Signature Pointe 2. There is an assumable mortgage on it at 2.09% until Aug 2025. This condo is in perfect condition- offers approx 1066 sq ft, 2 spacious bdrms, 2 full bathrooms & laundry area. Kitchen displays beautiful wood cabinetry, stainless steel appliances, tasteful tile backsplash, stunning quartz countertops & new faucet. Spacious primary bdrm - walk-in closet & full ensuite. The 2nd bdrm has walk-in closet as well. Beautiful bright windows provide tons of natural light, electric f/p, wood shelves, 9 ft ceilings & in-floor heat throughout. Garden doors lead to wrap around deck w/amazing views of sunset. 2 parking spots directly below unit & storage locker. Amenities - gym & games rm. No gas bill with this unit! Great investment property! (id:46227)
Property Details
|
MLS® Number
|
R2888734 |
|
Property Type
|
Single Family |
|
Storage Type
|
Storage |
|
View Type
|
View |
Building
|
Bathroom Total
|
2 |
|
Bedrooms Total
|
2 |
|
Amenities
|
Laundry - In Suite, Recreation Centre |
|
Appliances
|
Washer, Dryer, Refrigerator, Stove, Dishwasher |
|
Basement Development
|
Finished |
|
Basement Type
|
N/a (finished) |
|
Constructed Date
|
2015 |
|
Construction Style Attachment
|
Attached |
|
Fire Protection
|
Smoke Detectors |
|
Fireplace Present
|
Yes |
|
Fireplace Total
|
1 |
|
Fixture
|
Drapes/window Coverings |
|
Foundation Type
|
Concrete Perimeter |
|
Heating Fuel
|
Electric |
|
Heating Type
|
Radiant/infra-red Heat |
|
Roof Material
|
Asphalt Shingle |
|
Roof Style
|
Conventional |
|
Stories Total
|
4 |
|
Size Interior
|
1066 Sqft |
|
Type
|
Apartment |
|
Utility Water
|
Municipal Water |
Parking
Land
Rooms
| Level |
Type |
Length |
Width |
Dimensions |
|
Main Level |
Kitchen |
10 ft ,4 in |
8 ft ,1 in |
10 ft ,4 in x 8 ft ,1 in |
|
Main Level |
Dining Room |
10 ft |
15 ft |
10 ft x 15 ft |
|
Main Level |
Living Room |
15 ft ,7 in |
11 ft ,7 in |
15 ft ,7 in x 11 ft ,7 in |
|
Main Level |
Primary Bedroom |
12 ft ,9 in |
11 ft ,8 in |
12 ft ,9 in x 11 ft ,8 in |
|
Main Level |
Other |
5 ft ,3 in |
7 ft ,1 in |
5 ft ,3 in x 7 ft ,1 in |
|
Main Level |
Bedroom 2 |
10 ft ,1 in |
9 ft ,1 in |
10 ft ,1 in x 9 ft ,1 in |
|
Main Level |
Other |
4 ft ,5 in |
5 ft ,2 in |
4 ft ,5 in x 5 ft ,2 in |
|
Main Level |
Foyer |
7 ft |
6 ft ,5 in |
7 ft x 6 ft ,5 in |
https://www.realtor.ca/real-estate/26965580/411-11205-105-avenue-fort-st-john









