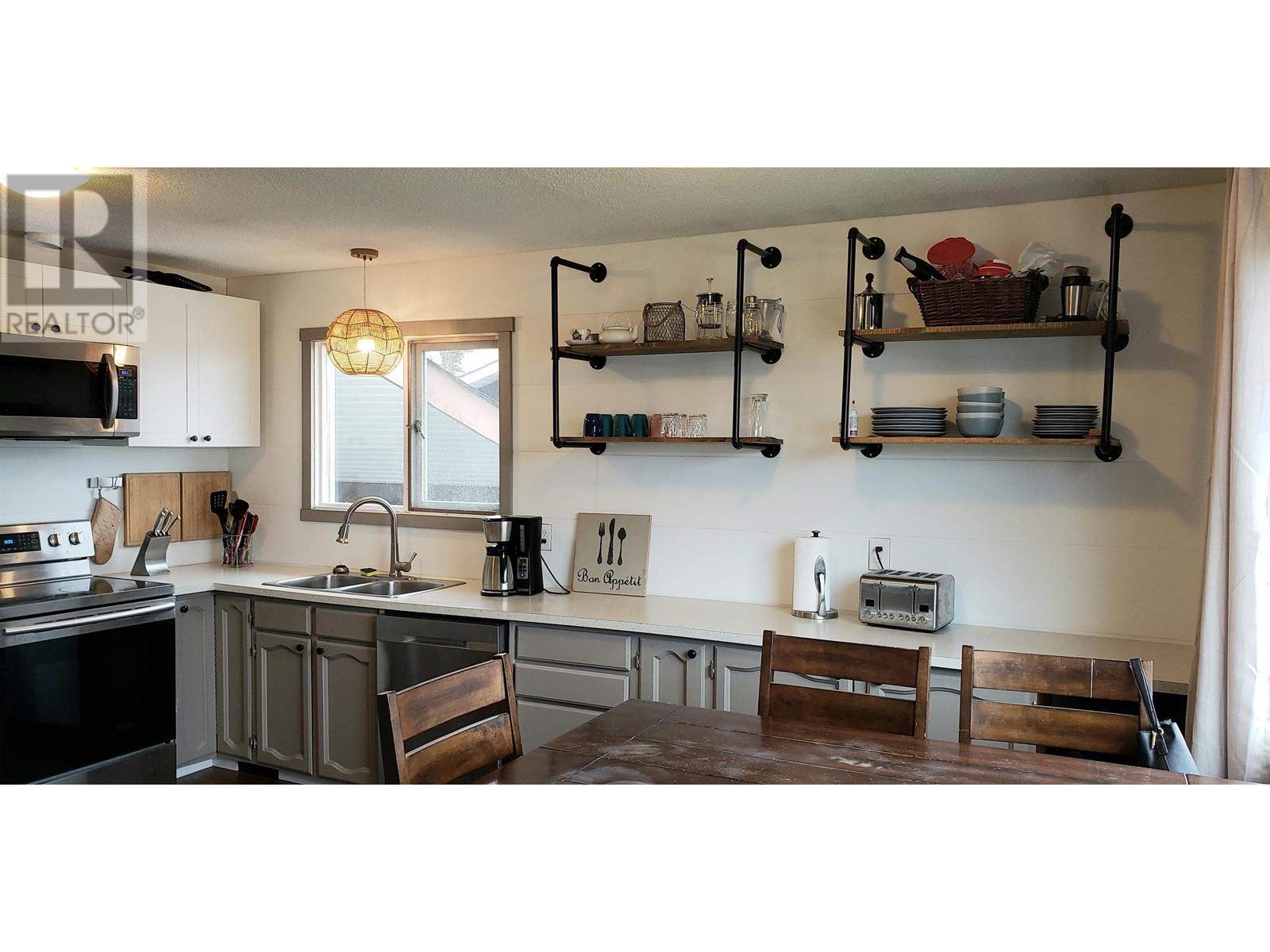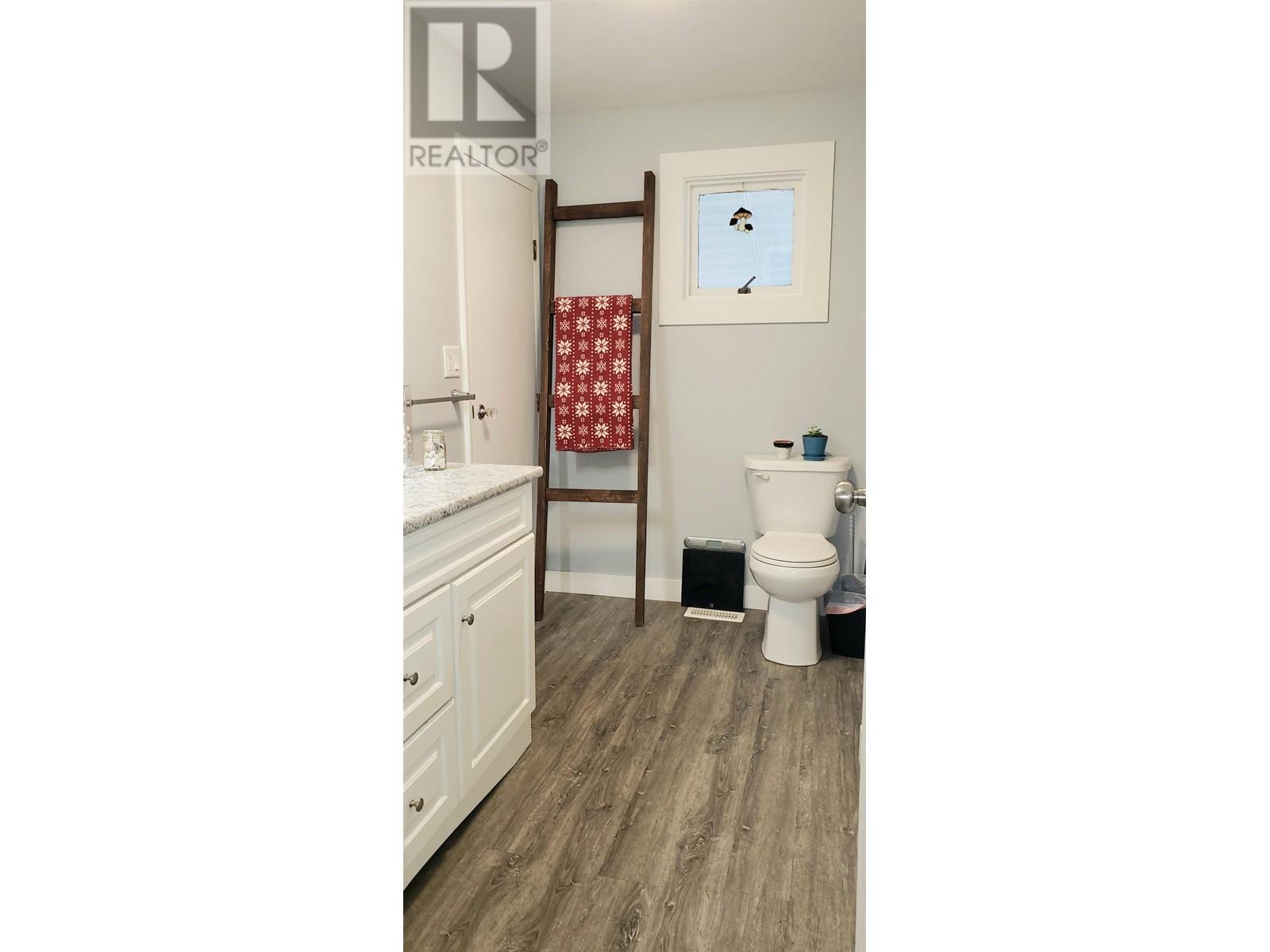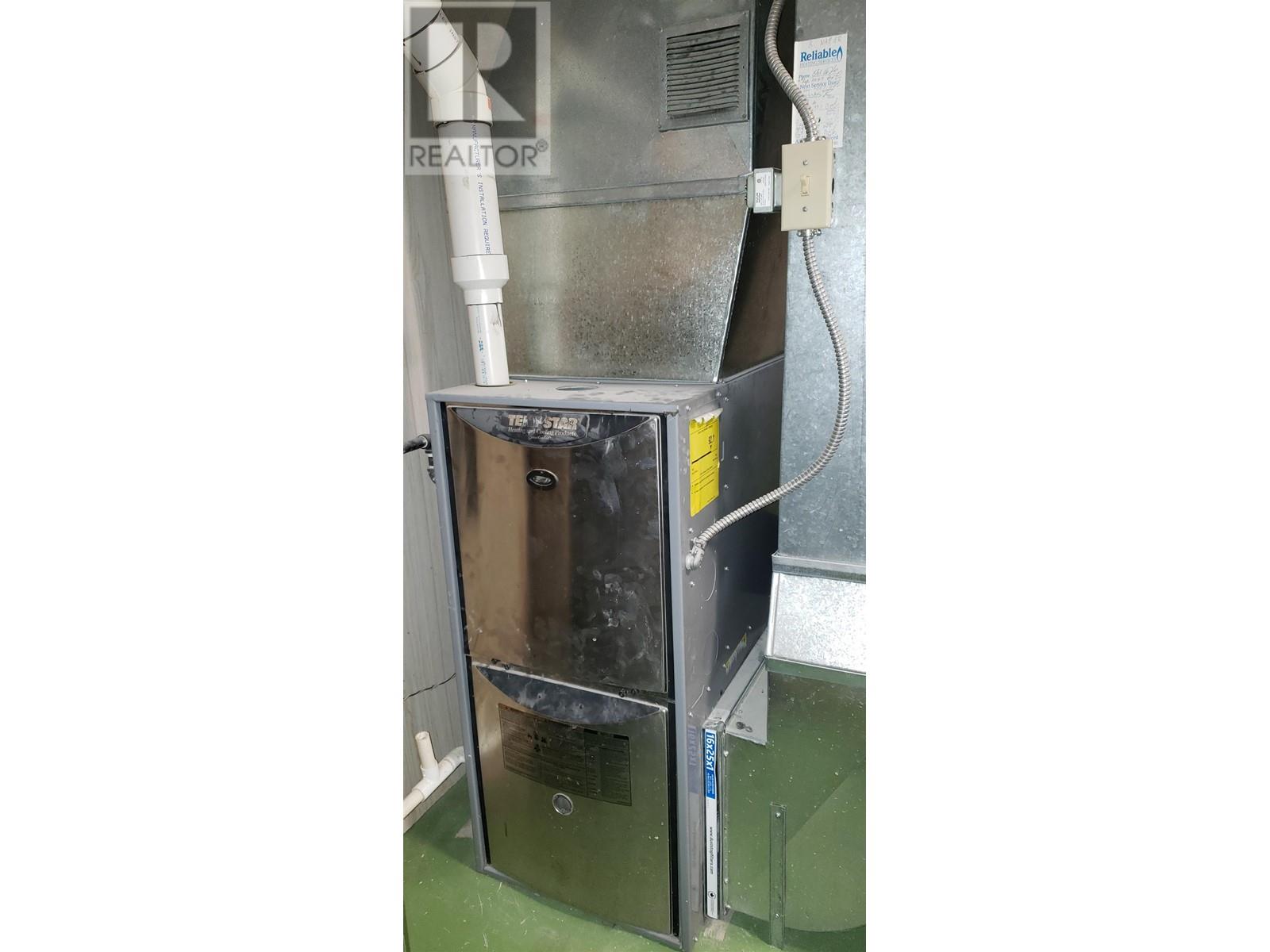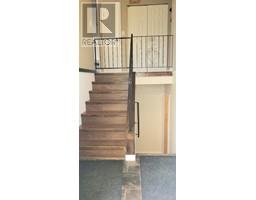5 Bedroom
2 Bathroom
2176 sqft
Fireplace
Forced Air
$467,000
Solid family home in a great area! Easy walk to Pinewood elementary school and bus stop. 3 generous bedrooms and 1 bathroom on main floor. The basement is easily suitable with split entry, 2 bedrooms and a 3 piece bathroom, a wet bar and an abundance of daylight. Private backyard backing onto P1 zoning (Campbell Park). Attached carport with access to back yard. All measurements are approximate, buyer to verify if important. Lot size taken from BC Tax Assessment. (id:46227)
Property Details
|
MLS® Number
|
R2927604 |
|
Property Type
|
Single Family |
Building
|
Bathroom Total
|
2 |
|
Bedrooms Total
|
5 |
|
Appliances
|
Washer, Dryer, Refrigerator, Stove, Dishwasher |
|
Basement Development
|
Finished |
|
Basement Type
|
N/a (finished) |
|
Constructed Date
|
1976 |
|
Construction Style Attachment
|
Detached |
|
Fireplace Present
|
Yes |
|
Fireplace Total
|
2 |
|
Foundation Type
|
Concrete Perimeter |
|
Heating Fuel
|
Natural Gas |
|
Heating Type
|
Forced Air |
|
Roof Material
|
Asphalt Shingle |
|
Roof Style
|
Conventional |
|
Stories Total
|
2 |
|
Size Interior
|
2176 Sqft |
|
Type
|
House |
|
Utility Water
|
Municipal Water |
Parking
Land
|
Acreage
|
No |
|
Size Irregular
|
6050 |
|
Size Total
|
6050 Sqft |
|
Size Total Text
|
6050 Sqft |
Rooms
| Level |
Type |
Length |
Width |
Dimensions |
|
Basement |
Recreational, Games Room |
14 ft ,4 in |
17 ft ,7 in |
14 ft ,4 in x 17 ft ,7 in |
|
Basement |
Eating Area |
14 ft ,1 in |
10 ft ,5 in |
14 ft ,1 in x 10 ft ,5 in |
|
Basement |
Bedroom 4 |
10 ft |
14 ft |
10 ft x 14 ft |
|
Basement |
Bedroom 5 |
11 ft ,4 in |
8 ft |
11 ft ,4 in x 8 ft |
|
Basement |
Laundry Room |
9 ft ,7 in |
8 ft ,4 in |
9 ft ,7 in x 8 ft ,4 in |
|
Basement |
Utility Room |
8 ft ,7 in |
9 ft ,1 in |
8 ft ,7 in x 9 ft ,1 in |
|
Main Level |
Kitchen |
11 ft ,2 in |
15 ft ,7 in |
11 ft ,2 in x 15 ft ,7 in |
|
Main Level |
Living Room |
15 ft ,3 in |
15 ft ,6 in |
15 ft ,3 in x 15 ft ,6 in |
|
Main Level |
Primary Bedroom |
10 ft ,1 in |
11 ft ,4 in |
10 ft ,1 in x 11 ft ,4 in |
|
Main Level |
Bedroom 2 |
10 ft ,5 in |
10 ft ,1 in |
10 ft ,5 in x 10 ft ,1 in |
|
Main Level |
Bedroom 3 |
8 ft ,1 in |
8 ft ,1 in |
8 ft ,1 in x 8 ft ,1 in |
https://www.realtor.ca/real-estate/27439848/4106-campbell-avenue-prince-george














































